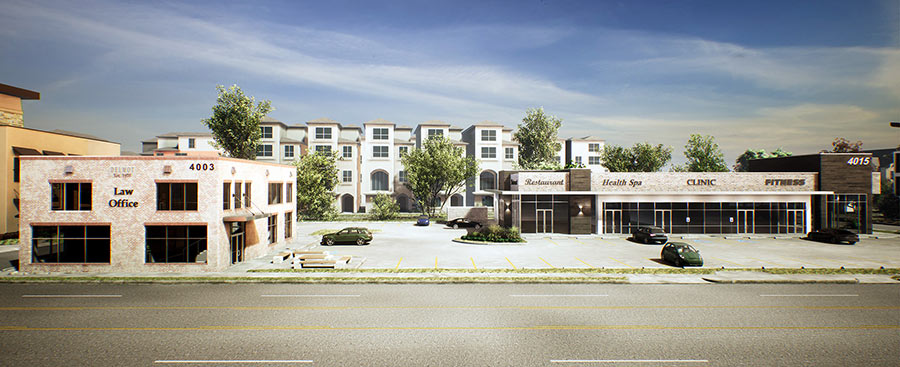
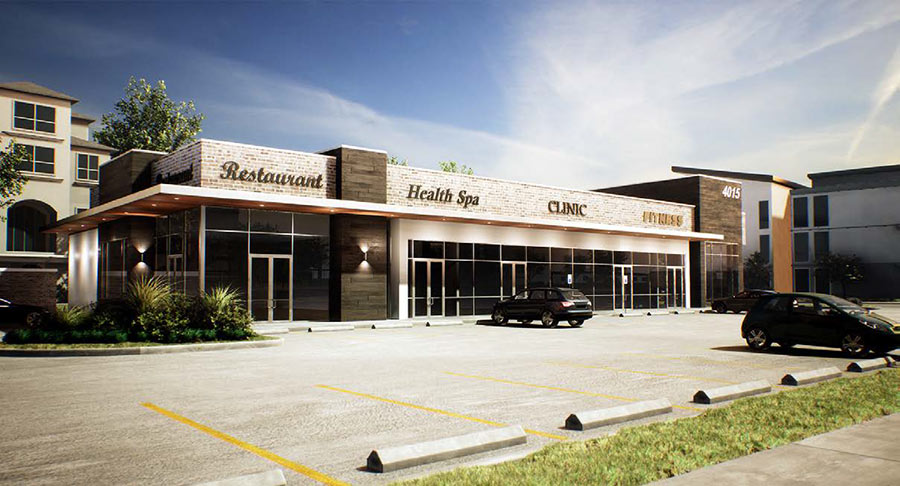
Which suits the new Washington Ave better: sidewalk-fronting buildings or strip centers? If ever there were a project that illustrated that fundamental choice, it’s this one. New exterior renderings from developer NewQuest show the block of Washington between Leverkuhn and Jackson Hill St., just west of Five Guys’s strip center spot, redone as Washington Central — a shopping center with one building set back from the street and the other left out on the curb.
The 9,040-sq.-ft. planned strip center building shown fronting the parking lot in the renderings above provides some company for the existing brick building east of it. Planted on the corner of Washington and Leverkuhn since 1930, the 2-story structure has been empty since Guadalajara Bakery shuttered in it nearly 6 years ago.
New large windows open the bakery building — shown below with some legalese on its face — onto the street:
***
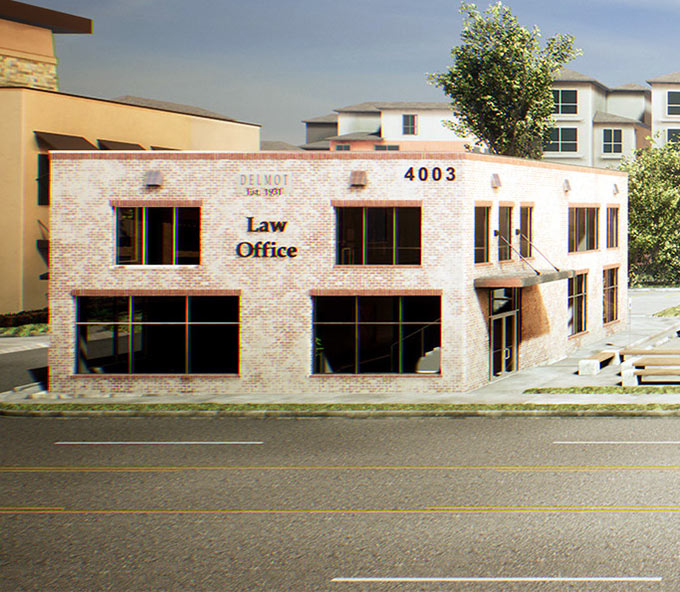
An awninged main entrance leads out to small seating area west of the building. A view from the planned parking lot that joins the 2 buildings shows a bike rack behind the old bakery, next to a portion of the lot that wraps around its south side:
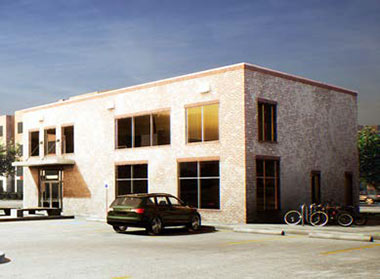
NewQuest’s leasing flyer calls out plans to whitewash the brick facade. Here’s what the building’s exterior looks like now, viewed from the south end of the block near Lillian St.:
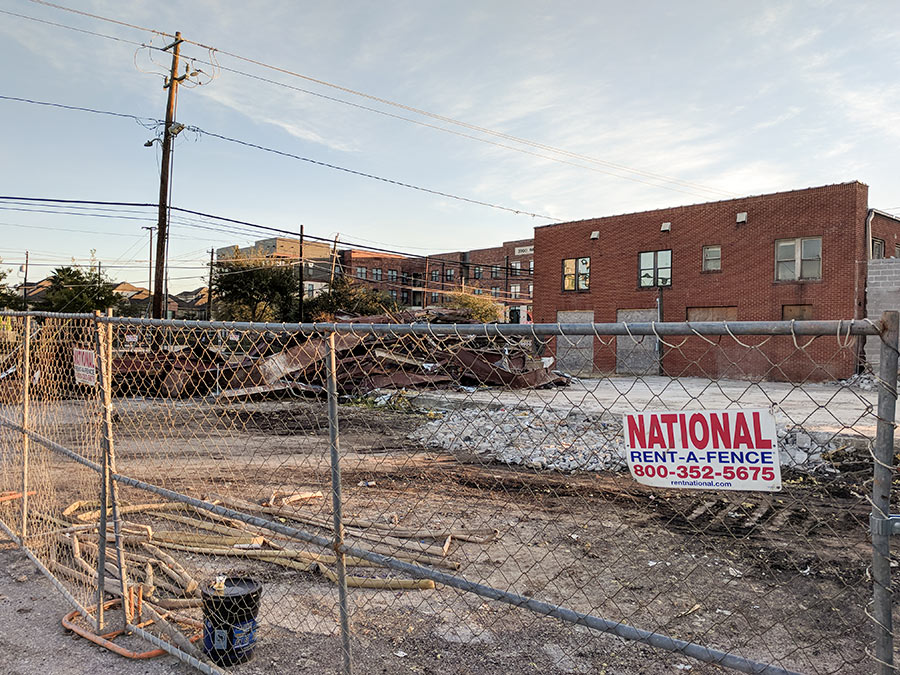
That pile of metal lying close to Washington is left over from the after-party at the La Roux nightclub, during which demolition crews trashed the venue built around and behind the Guadalajara building in 2016. The club closed after an entity connected to Zadok Jewelers bought it — along with the rest of the 39,000-sq.-ft. block — last year.
La Roux’s entrance was on Leverkuhn, next to the old bakery’s south side:
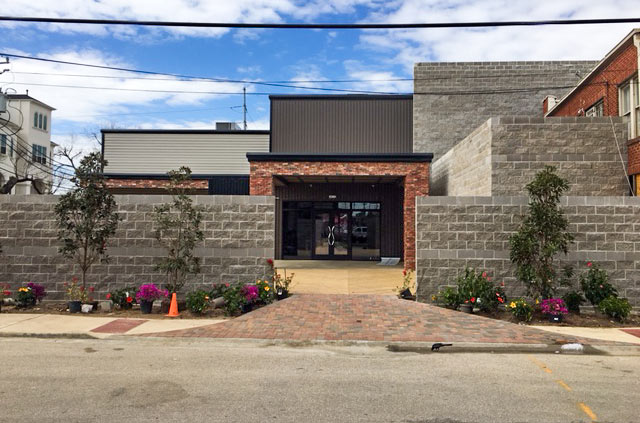
- Washington Central [NewQuest]
- Previously on Swamplot: Zadok Trashing Washington Ave Nightclub, Getting Back to Business with Former Guadalajara Bakery Building; La Roux Opens Doors Behind Yet-To-Unfurl Black Orchid Gastro Lounge on Washington Ave; Bar Takes Old Guadalajara Spot on Washington; February Is Guadalajara Bakery Closing Month
Renderings: NewQuest. Photos: Swamplot inbox





Given all the drunk drivers on that street and traffic noise, that law office is way too close to the street.
How much foot traffic do law offices usually get?
Can someone please explain to me why developers continue to build suburban style strip centers with surface parking in the front, completely against the will of the neighborhood. Are we even opposing these kinds of developments? What exactly is the houston walkable places committee doing anyway??? Arent we all trying to make Washington Avenue a walkable place, or have we just given up on the concept all together and accepted the fact that houston will always just be ugly and unwalkable.
Agreed. Yet another boring suburban style strip center.
Jmat,
You need to get the city setback regulations to conform to “the will of the neighborhood”.
This layout will get rubber-stamped because it complies with city regulations.
Yes the planning department gives out variances but that still represents a delay, cost and hassle that it is not surprising developers might not want to deal with, especially given the fact that most of their costumers will drive there walkable design or not.
awninged?
I imagine that the “will of the neighborhood” for strip centers with the parking round back may be imagined.
Yes, this layout sucks, and it would be better if it fronted the street, but as long as 70% of the land area is given over to surface parking, it doesn’t matter much, since the area will never achieve enough density to become walkable.
Awp,
Just frustrating is all. Didnt realize that putting parking in the back was such a difficult thing for a developer. Seems pretty easy to me. It looks a thousands times nicer, and is fitting with an urban neighborhood. From the business side it certainly wouldent hurt your business in any way… perhaps even improve foot traffic and walk ins.
Washington Avenue may be lined with strip centers, but these are abutted by fairly high-density single-family residential and mid-rise apartment complexes. It’s plenty walkable as it is. I’d venture that walking there is much easier and less-stressful than driving and parking would be if most of the parking lots went away.
.
As to the question of what the neighborhood wants – they’ve already spoken in that regard. They don’t want “outsiders” parking on “their own” streets in front of their houses, hence all of the permit-only parking zones on both sides of Washington Avenue. As long as patrons who don’t live in the immediate vicinity aren’t allowed to street-park in surrounding areas, then businesses will be forced to dedicate lots of their space to parking. BTW, this would be true whether or not a minimum parking ordinance is in place – what lender would give a loan for a strip center with no parking lot?
Grant,
Ok fine. But why not have the builidng street facing and put the parking in the back!? Why do we have to settle for the same old tired suburban style strip center in an urban corridor, surrounded by high density residential?
and this is what happens when property owners are advised by suburban strip center developers/brokers…instead of those with the market knowledge. the worst part is that it will still likely lease up just fine, so they won’t learn anything.
Grant is correct: zero parking minimums doesn’t mean zero parking. Here’s my proposal:
– Eliminate all off-street parking minimums.
– Levy a $3/s.f. annual tax on land dedicated to parking, with an exemption for structured parking with GFR.
– Allow any residential block to opt into metered parking, at a rate of their choosing. Can be $100/hr for all I care, as long as all cars pay it. 50% of revenue is returned to residents in the form of property tax abatement.
.
Developers get more flexibility. Urbanists get more density and less surface parking. The city gets more revenue. And residents can choose to get compensated for the inconvenience of overflow parking. Everybody wins! (Except drivers. Drivers lose their parking subsidy.)
I thought that the building in the 4600 block housing The Counter burger joint and formerly 360 Sports Bar would become the new standard for construction on Washington. I guess construction of garage parking is fairly expensive, but it seems that the few levels of office space above the retail level would offset that cost.
I dunno guys, think I used to see more people walking along Washington 15yrs ago than I do today. A lot of the small strip centers along Washington stay busy and do fill up during peak hours. I’d be interested in seeing the studies on how much parking in the back / hiding parking from streetview discourages passing customers as i’d assume it surely has an impact. As a motorists not once have I ever said “man, I wish I could park behind the strip center or in a parking garage instead of in front it.”
.
I just find it hard to argue for anything other than equal property rights. A developer should have the right to throw down as many or as few parking spots as they choose. Same for homeowners, they should be allowed to buy multi-family complexes and tear them down for extra yard/parking space if they choose even if I don’t like the idea of it.
Another wasted opportunity. Hopes were high for the Washington district, but ultimately it will just look like the rest of Houston. A giant sprawling suburb with endless parking lots.
wasted opportunity. Washington’s ROW width allows for commercial retail to opt in at a much lesser building line. developers opt “out” because it’s well, optional.
It’s funny all the people bashing on the developer and talking about the “will of the neighborhood’. In a truly free market, the will of the neighborhood (customers in this case) would be followed as someone building a commercial site has an incentive to make something as successful as possible. Sometimes that means a lot of parking spots. Sometimes that means a few.
.
It’s the CITY that’s forcing them to make it a particular way. Get them out of there and maybe we can have some progress in the right direction.