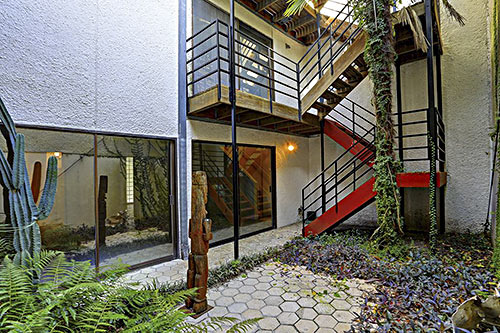
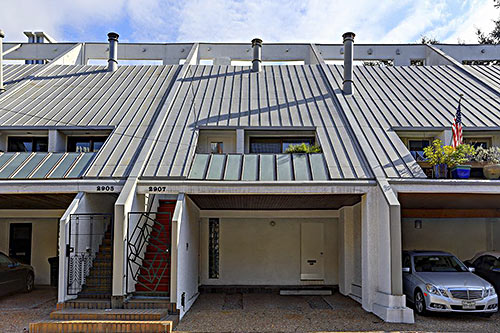
A ski-slope of a roof tops a 1974 townhome complex designed by Burdette Keeland — on land his mother owned in College Heights, now part of  the Upper Kirby District. The late architect taught at University of Houston’s College of Architecture for 40 years and served on the City of Houston’s planning commission for 30 years. Located at the center of the 5-plex property, the contemporary home is described as being in near-original condition. Since mid-December, the listing has been priced at $379,900. You can hit the slopes with a look-see scheduled by Houston Mod for this Sunday afternoon.
***
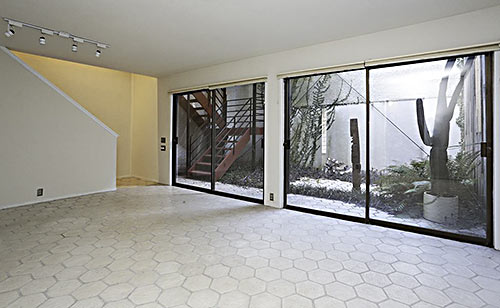
Six-sided tile on the ground level extends across a back patio after passing through the dining room (above) and galley kitchen . . .
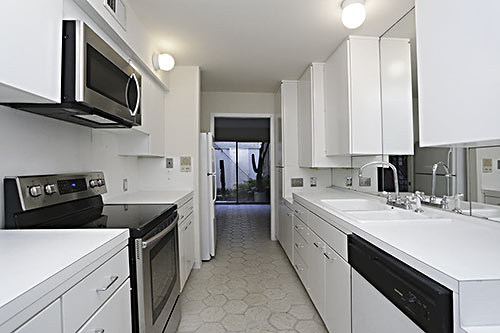
which has laminate countertops, electric appliances, and a sturdy door (with mail slot) into the 2-bay carport . . .
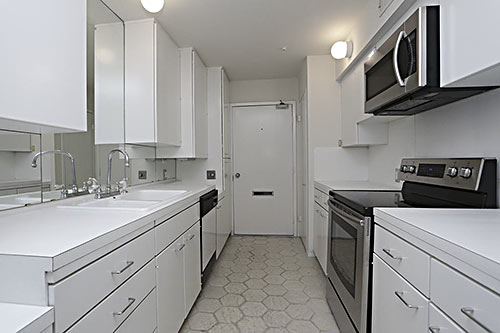
The tiled lower level also houses the home’s secondary bedroom; it’s lit on the west side by a slit of glass brick facing through the carport:
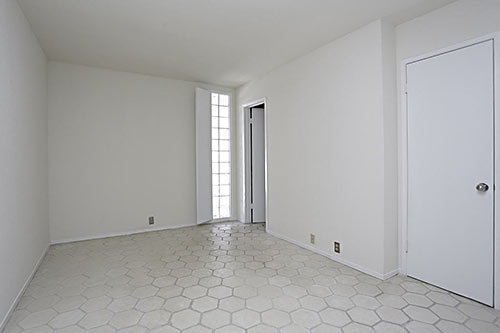
But the 1,776-sq.-ft. home’s main entrance — and main living space — are up the gated exterior staircase pictured in the photo at the top of this story. Once inside, the ceiling’s half-vault soars . . .
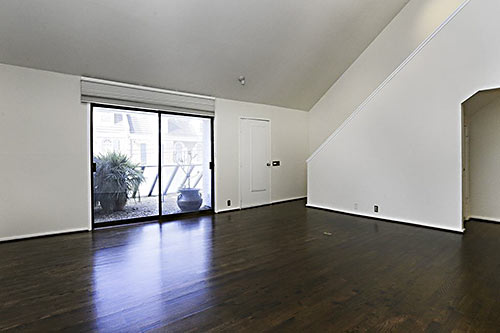
and the front balcony’s frosty semi-transparent balustrade follows the slope:
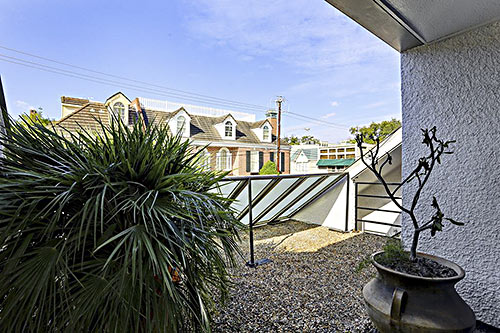
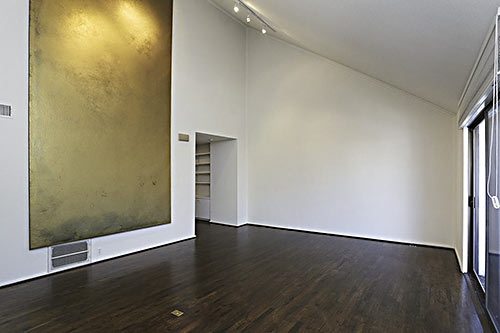
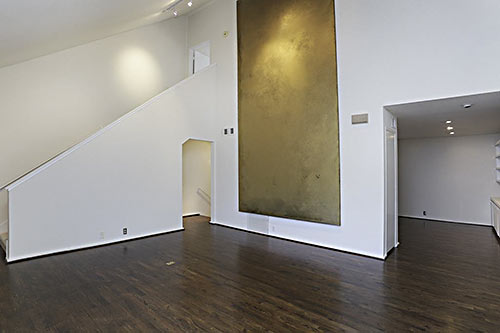
Living room (above) and study stretch the depth of the home on this level:
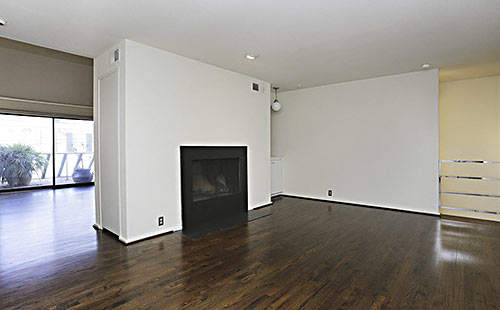
Unadorned spaces prevail. The study, however, comes with a wall of built-in shelving and storage, a wood-burning fireplace, and a wet bar:
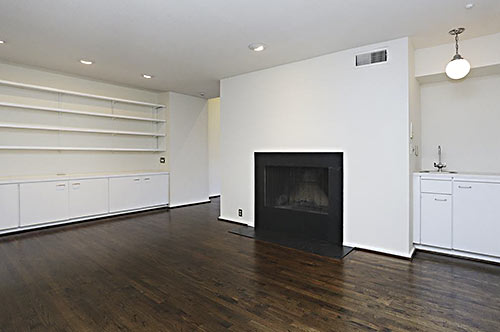
That leaves the master suite for the top level. Its balcony, facing east, connects to one off the study and to the patio via a zig-zagging exterior staircase:
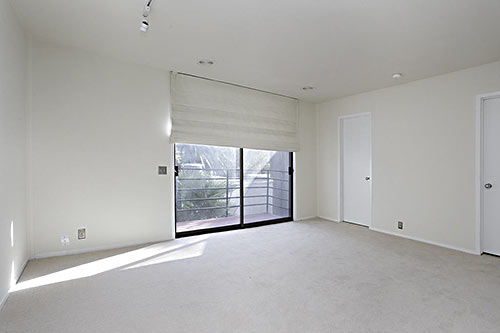
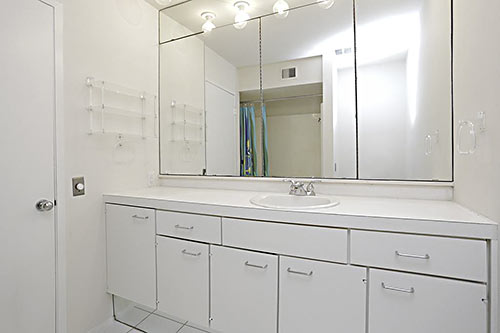
More recent properties developed in the neighborhood include West Ave., which is right around the corner of Kipling St., located at the northern tip of this 3-story cluster.
- 2907 Virginia St. [HAR]





Sloping walls, galley kitchen, outdated appliances, experimental architecture that didn’t catch on. It is walking distance to nightlife and bars if you like that. The traffic from the enormous apt/bar/restaurant/retail mixed used facility on Kirby and Westheimer will be in your face 24/7. It’s upper Kirby though so it will probably sell quick and be a great investment.
Another plus is you get to become one of the oligarchs who drove out anis Shivani, critic, writer, poet.
Those “outdated appliances” look almost new to me but I agree they are not a plus. I would find some from 1974 to replace the new ones. Thank goodness everything else is still the way Mr. Keeland designed it. How did it survive in such great condition, without granite countertops and an oval glass front door? These townhomes seem to be much more creative than those big boxes everyone is building all over town.
You can have any color as long as it’s white.
I saw it. Very solid construction, one longtime owner who kept everything original until his recent death. If you wanted to you could roll water balloons down from the roof deck onto your visitors. There was some discussion of that feature. Kitchen is very small and designed for someone who eats most of their meals in restaurants. Nice location and nice price if you like the style. Solid concrete or CMU fire walls between units, well-applied stucco.
It’s great that everything’s white. It’ll be that much easier to add your own color if you buy the place.
What is that giant gold wall panel on the 2nd floor?
HOU70, you are my hero.
Interesting to see inside, I have always been curious. I would guess definitely agree with others, better construction than the more recent townhouses built nearby. I say that because I saw a few of the tan stucco style homes, closer to Alabama resurfaced a couple of times already.
On a side note, if it is the unit I am thinking of, the elderly man who lived there was quite nice and would keep dog treats for neighbors’ dogs when they walked past his home. He enjoyed talking with people out an about in his neighborhood. That was some time ago when he was in better health. Seems silly to mention, but nonetheless, he was a kind man.
I am a neighbor, end unit. Not enough good things could be said about the orginal owner–a true Gentlemen. This a fantastic neighborhood. Dear new owner, please maintain the architectural integrity of tis great townhouse.
think this has been my favorite place on the market for the past month at least, keep going back to it. definitely perfect in all its outdated glory. shame about that location though, if only these were over by cherryhurst.
Saw this home first week of listing. I am an architect and this place is a great find for someone who can afford to put a little love into it. Unfortunately, due to financial constraints, I couldn’t work the deal at listing price. After thorough inspection of the property, the exterior high and low roof (front entry) area and the AC needed full repair per consult with contractor. Additionally, the exterior courtyard stair needed significant repair. Base renovations would be in the 50-60k range. The interior is in really decent shape, with the exception of a little water damage in the master bed (presumably from the rooftop unit). The place is super hip, great location, the art in the living area is a perfect complement. Bathrooms could use a refresh, but the kitchen (outside of appliances) is totally doable. I hope someone picks it up and preserves the awesomeness – wish it could have been me!
The above Houstonian is not me, the original poster and CoD guy. Good input, though.
wonderful nice shell. but it is overpriced considering it needs new countertops in kitchen and bathrooms, and the hvac system is probably far costlier to run than a new house…
You know what else is strange? What’s going on with the condition of the new-ish townhouse across the street? The garage door and curtains look new but the top shutters, gable, and gutters look like some kind of faux-New Orleans distressed patina. Google Street View here: https://www.google.com/maps/@29.739811,-95.421128,3a,37.5y,211.25h,100.05t/data=!3m4!1e1!3m2!1swQJd45-IVnBa_X8RhwSq3Q!2e0!6m1!1e1