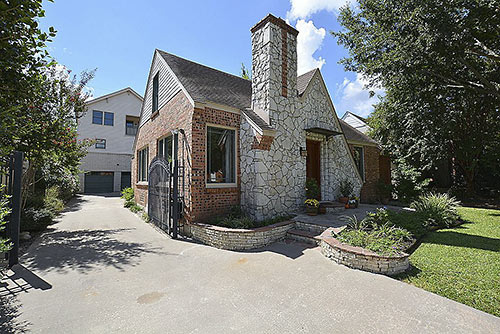
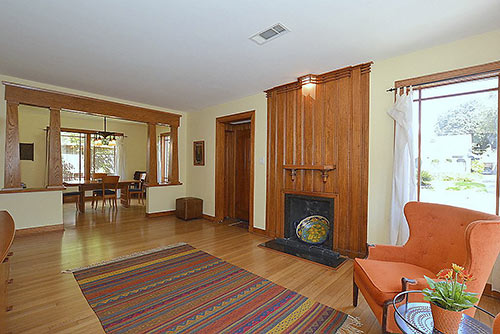
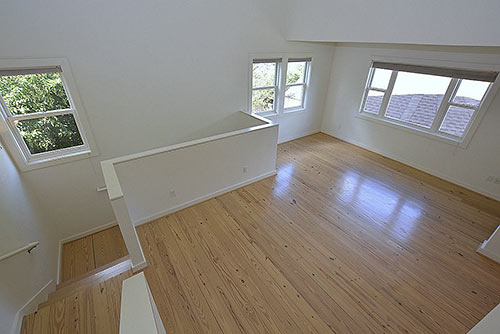
A renovated and expanded Richmond Place property near the curve of S. Shepherd Dr. pairs its detail-rich cottage (middle) at curbside with a more modern garage-topper behind. Should the 11-year-old back-of-lot building be scored as tony quarters or swish open-plan townhome? Either way, the property is restricted to single-family use, as noted in the $763,250 listing posted last Friday.
***
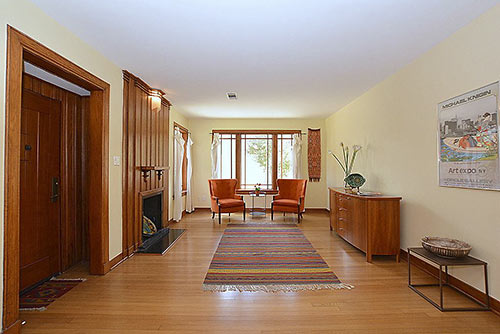
The home’s front-of-house chimney and entry share a stretch of rustic stonework (pictured at the top of the story). But inside, softly gleaming woodwork trims the windows, with a section of paneling centering the mock fireplace. The paneled foyer is just a chimney deep (above) and lands near the dining room:
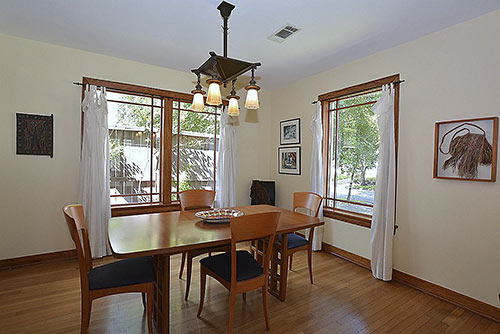
Pairs of columns frame the passage between the 2 front rooms, which face north:
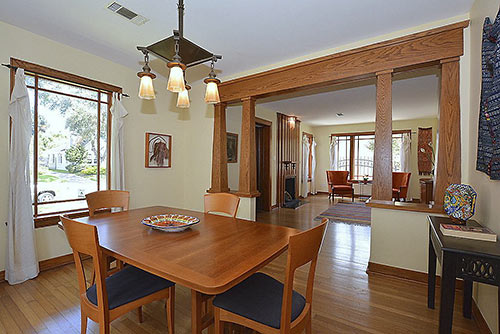
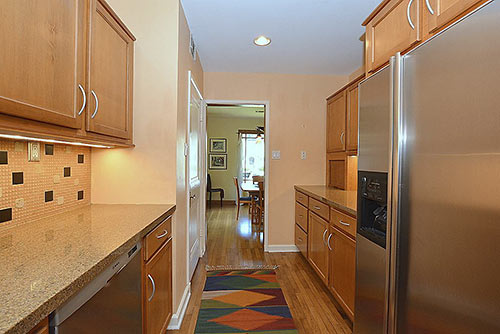
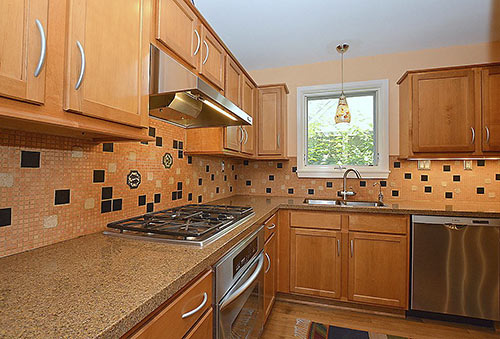
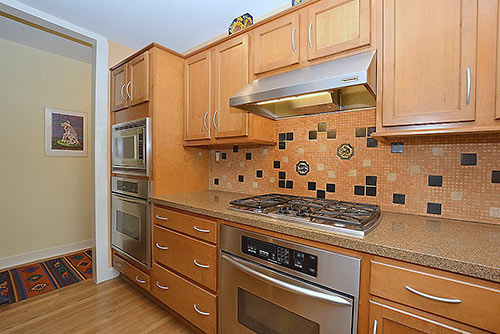
One end of the walk-through kitchen connects to an interior hallway (above). The route takes in a vintage bathroom; its snappy tile stacks back like an Art Deco skyscraper in the tub surround and behind the restored vanity:
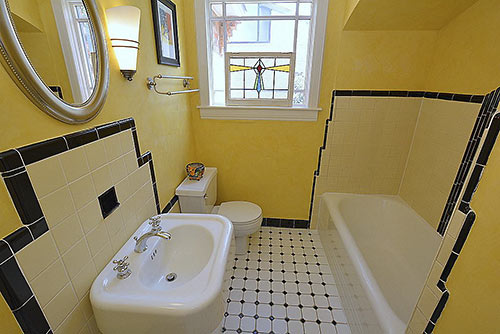
The master suite is on the first floor:
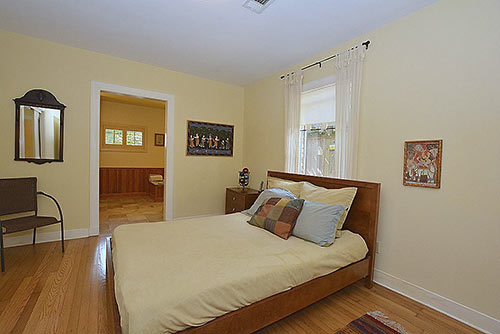
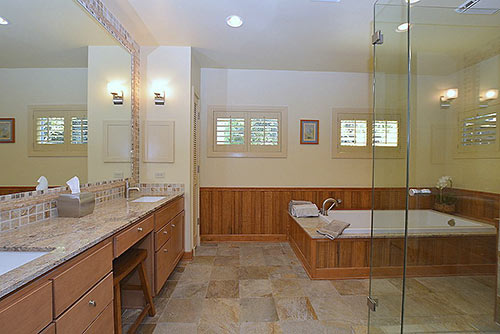
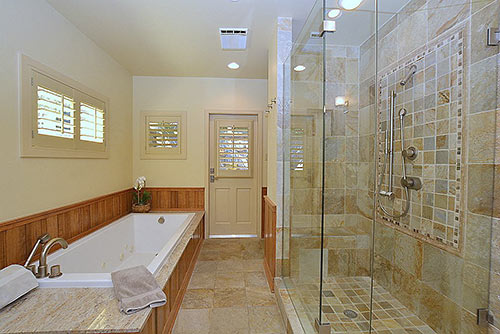
That exterior door in the bathroom (above) opens to this private patio:
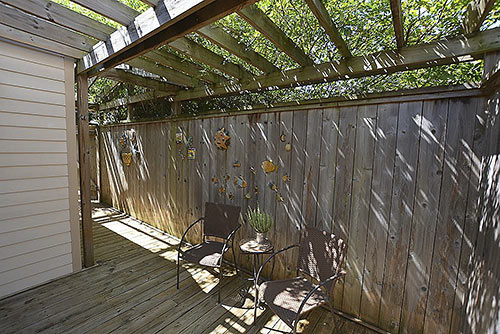
The suite also comes with a sitting room, located through a set of pocket doors:
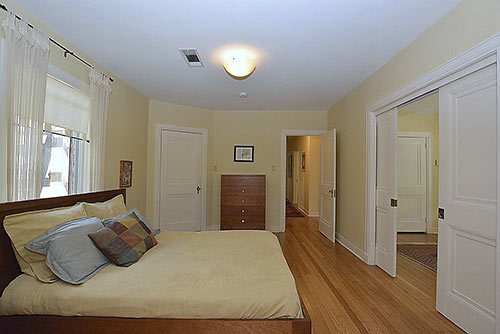
The room’s other set of doors opens to a back porch that rounds a corner near the gated driveway:
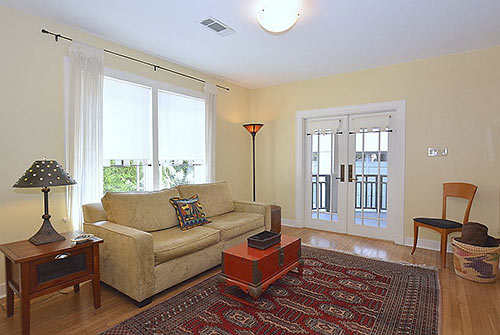
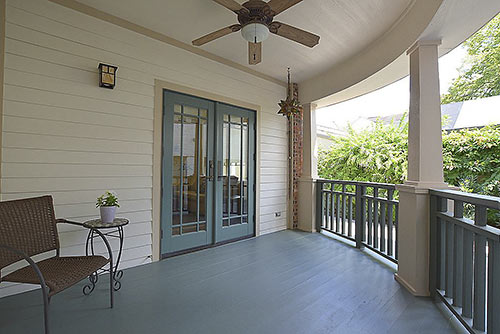
Access to the second floor is a straight shot staircase:
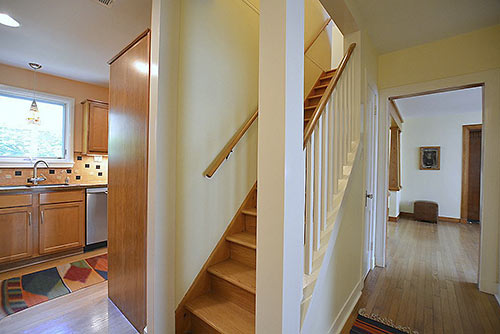
The captured space includes an office area at the landing . . .
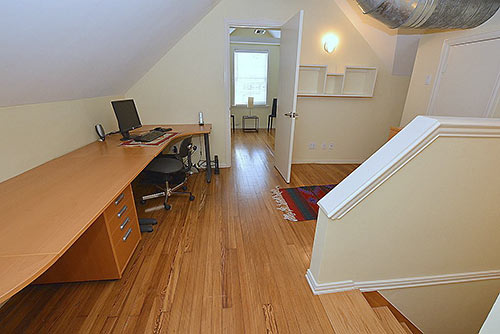
and one of the (4 or 5) bedrooms:
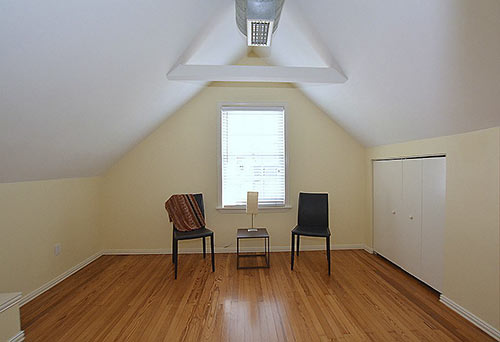
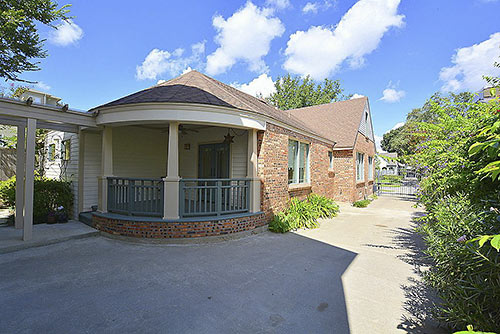
The newish quarters sit over a 2-car garage:
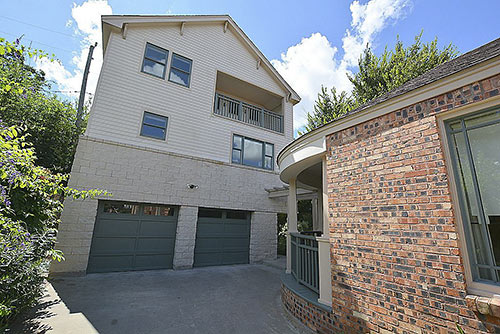
Inside, portions of the ceiling rise 22 ft.:
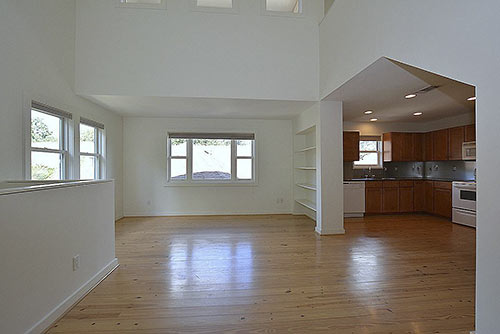
The floor plan includes a balcony looking north, across the neighborhood. Stroll 5 lots to the west for commercial spaces bracketing the street: Rockin’ Robin Guitars and Zoe’s Kitchen, both near Star Pizza and the 59 Diner.
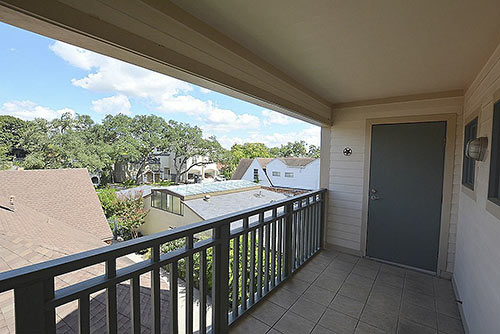
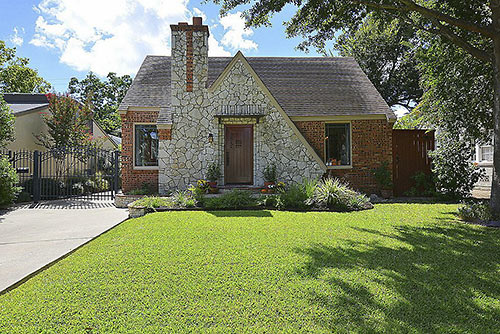
- 1955 Portsmouth St. [HAR]





I really like this home the remodel job was done just right. The garage apt is a nice touch a little overpriced
Amazing property! The space is so inviting and unique.
I wish I were in the market for a home. I will definitely recommend this property.
wow. somehow found a way to use “tony” AND “swish” in the same sentence…