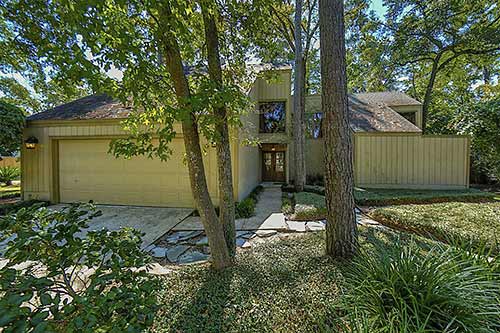
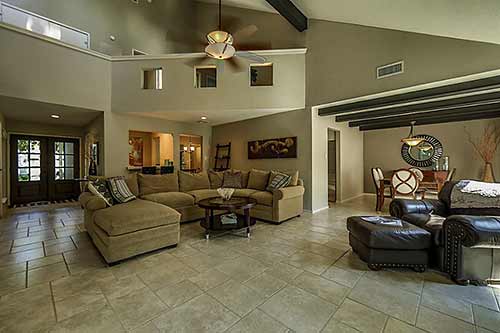
When the eighties called this Grogan’s Mill home on a cul-de-sac in The Woodlands, the peaky property answered — by updating. There’s fresh paint (inside and out), new tile and countertops, and a new-vibe front door in wood and glass. But evidence of the era from which it sprang remains in the slant-board accents, half-vaulted ceilings, and loft-level cutouts. After all the tweaks targeting today’s buyers, the home was listed last week — for $430,000. Access to and through the home’s woodsy neighborhood is via a street with a Figure 8 right-of-way that’s located off N. Millbend Dr., west of Grogan’s Mill Rd.
***
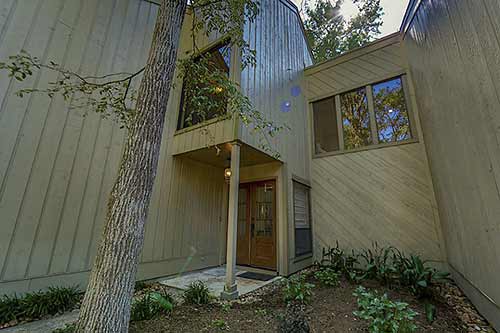
A front-loader garage hides the recessed entry, where low-light landscaping greens up a decorative border of stones (above). The gardenette is also the focus of the entry’s picture window:
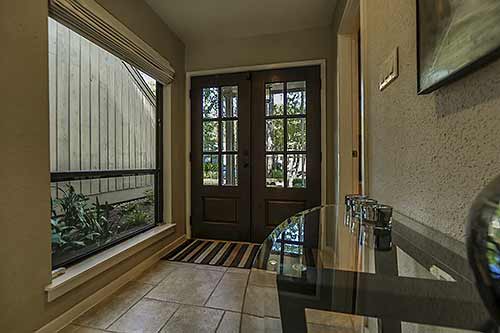
Tile flooring sweeps through most of 3,314-sq.-ft. home’s ground level.
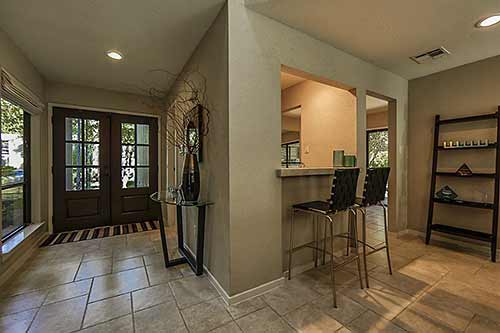
A half-vaulted ceiling further opens up an already open-plan layout:
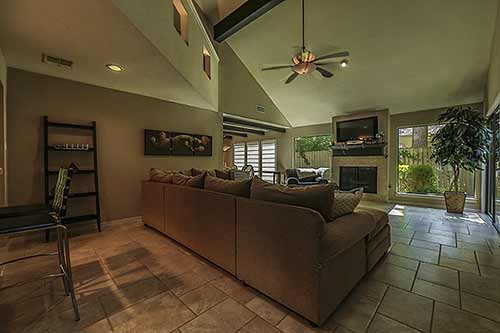
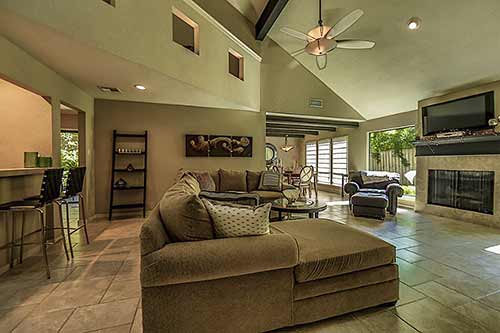
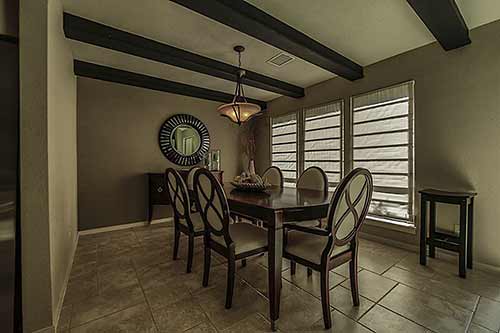
Under-cabinet lighting comes from window slices as well as mounted fixtures:
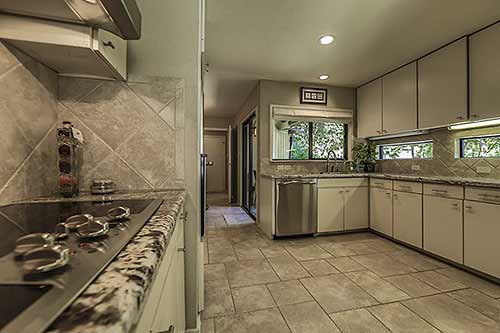
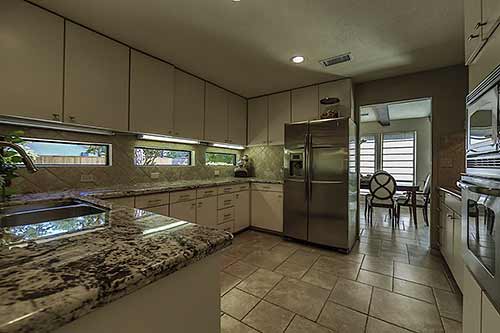
Off the breakfast room, a decklette hangs out beneath an overhang:
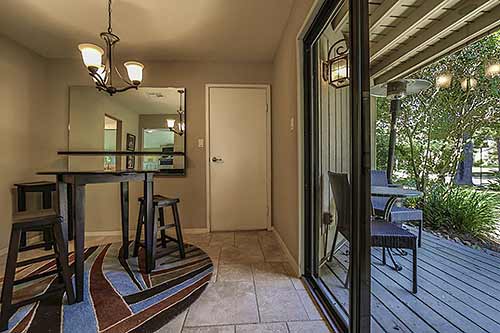
Angles abound in the listing photos:
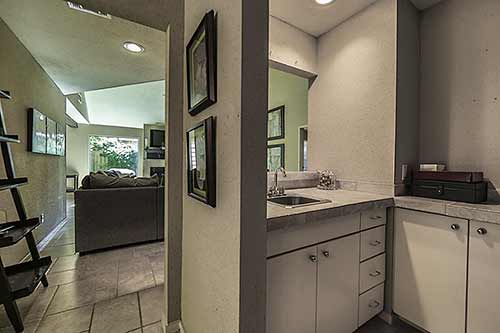
The downstairs includes the master suite . . .
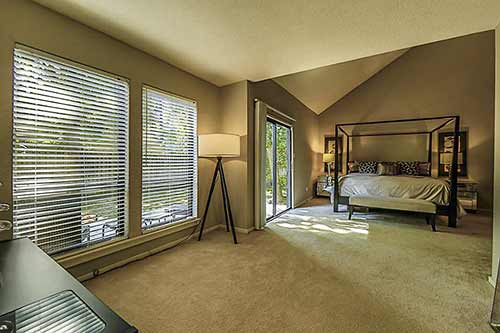
in which there’s direct access outdoors through sliders (above). For a little night reading, tread (carefully) up the floating steps of the spiral staircase:
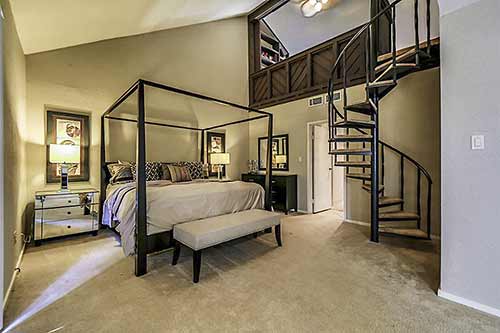
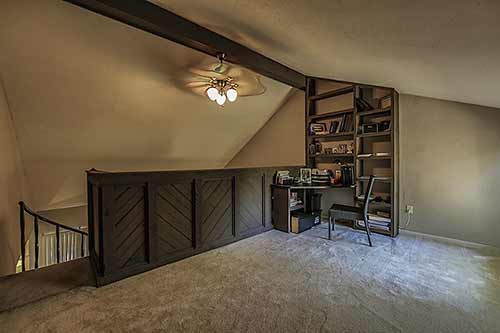
Updates included a new shower in the master bathroom:
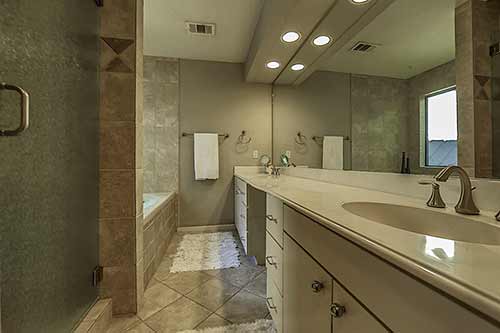
The 3 secondary bedrooms are upstairs, where the passage between rooms enjoys skylights, cutouts, and a view straight down into the family room:
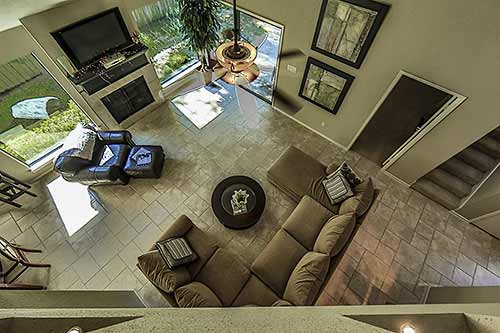
A balcony off one of the bedrooms triangulates beyond the sliding doors:
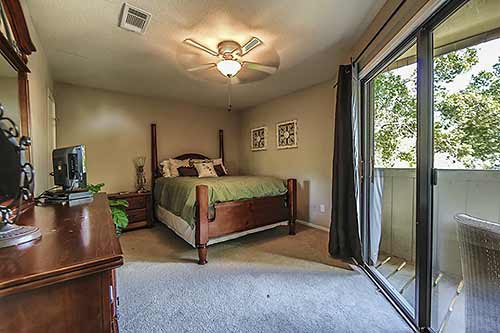
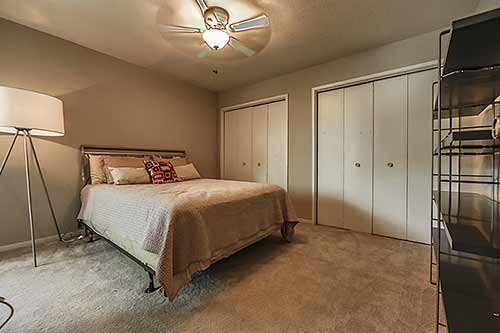
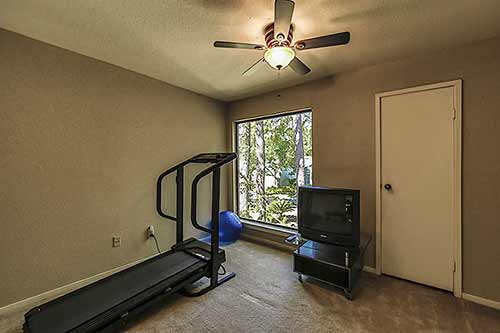
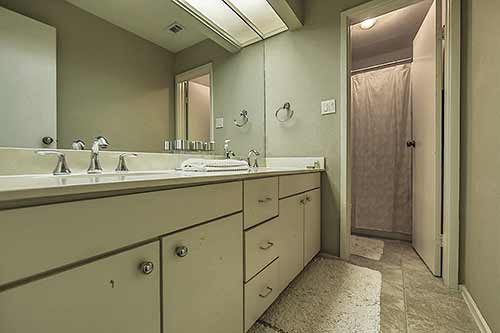
The shady lot features a variety of ground covers, from patio . . .
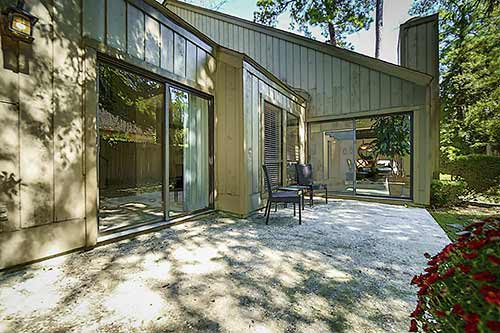
to pavers, and much mulch:
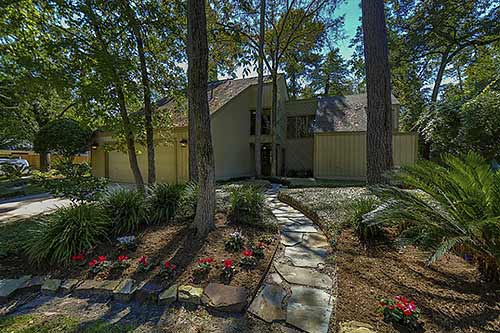
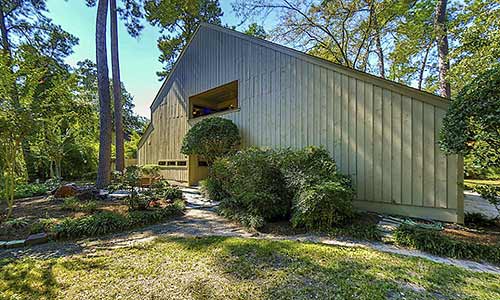
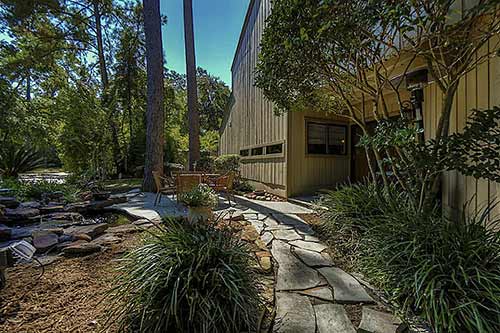
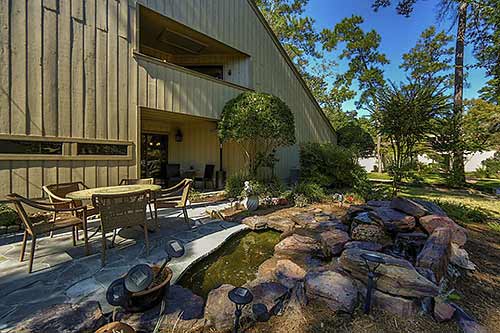
- 1 N. Autumnwood Way [HAR]





These wedge-shaped ’70s and ’80s houses will be the mid-century mods of the 2030’s
Except for the kitchen and bathrooms, I like this design. I agree with the other comment that this will be considered a mod.
Wow. The Exxon campus has really made home values in that area skyrocket. I was going to say $430k is a bit much for that house, but compared to houses around it, that’s actually about right.
.
Agreed that 70s 80s contemporaries like this will be the next Mods. I think a lot of them are spatially as interesting, or more interesting than the mods.
This is a quirky small subdivision with a great location. One of the more expensive in the immediate area, but reasonable for that general area.
I live in one of these late-70s contemporary customs and I love the architecture and open design. However, one factor that will limit the appeal of these homes (relative to mid-century modern ranches) is their energy inefficiency. The low ceilings, broad overhangs, and moderate room sizes of true mid-century mods allows them to be made quite efficient with new windows, updated attic insulation and new HVAC. By contrast, most 70s-80s contemporaries have soaring ceilings, lots of oddly-shaped and high-up windows, skylights and attics that are basically inaccessible for adding insulation without ripping the ceilings down.