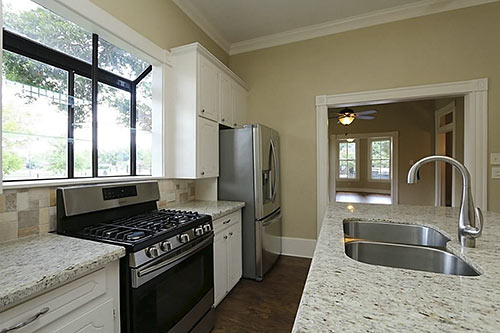
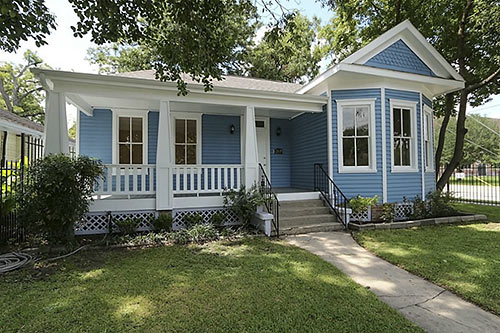
Crosswalks and No Parking signs related to Reagan High School separate an updated 1920-ish bungalow from the front of campus on 13th St. in the Houston Heights. The residential property includes 2 apartments, located on 2 levels of the still-accessible 3-car garage and its extra-extra wide driveway. The tidy compound backs up to an alley that splits the block, which is located in a section of the Heights East Historic District. Against the home’s recently applied bright blue paint, the freshened exterior’s white trim brightly pops, particularly on the porch’s newish old-style columns and balustrades. Listed on Wednesday, the triplex bears an asking price of $750K.
***
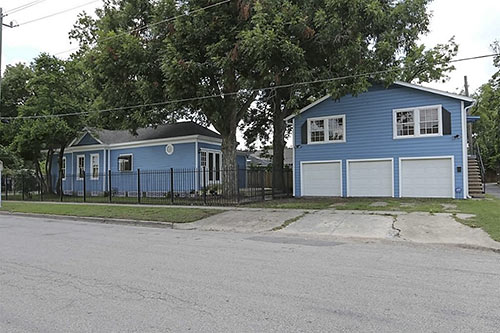
Viewed from 13th St., the 6,600-sq.-ft. lot’s shared and semi-fenced setup spaces out beneath mature tree canopies. The main home’s front porch entry opens into a foyer with transom-tipped doorways leading into a front bedroom (on the left in the photo below) and the living area (on the right). That’s it for the transoms. Other rooms have lower, unadorned pass-throughs.
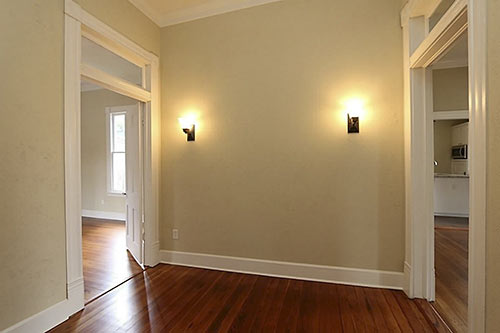
The living area’s bay window faces east, which means the single window in the photo below looks toward the school’s outdoor track.
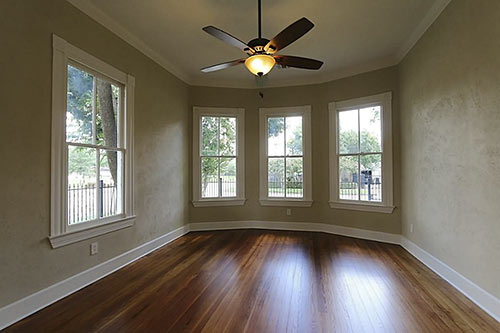
HCAD doesn’t refer to any renovation work after 1990, but the home looks more recently updated. The original floors, for example, have been refurbished.
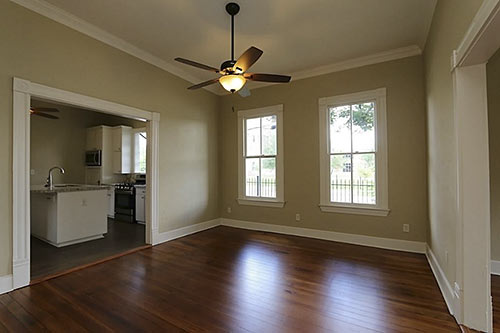
Cabinetry in the spruced-up kitchen appears to have incorporated a section of a 5-panel door below the microwave.
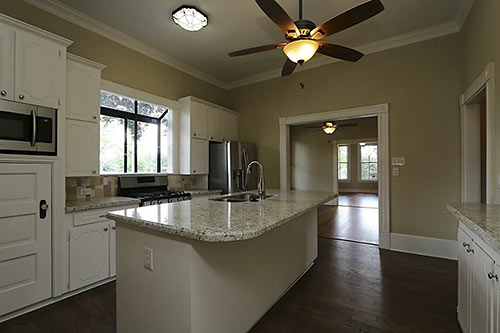
With plants removed from the greenhouse window over the stove, the view through takes in the high school’s front entrance and grounds:
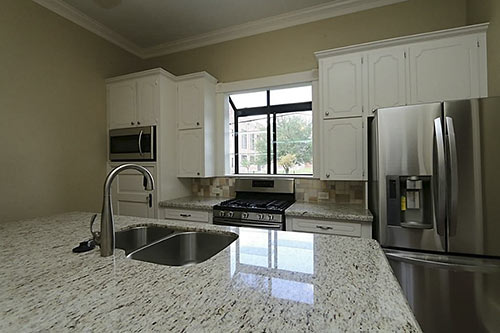
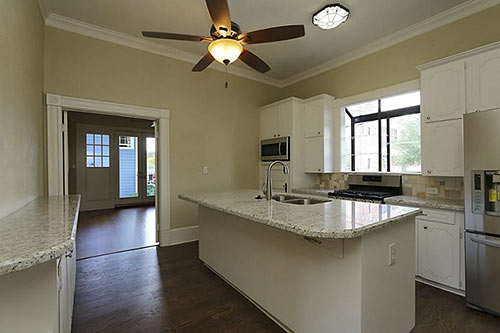
A pair of 4-panel windows in one of the 2 bedrooms in the 1,528-sq.-ft. main home focuses the view eastward:
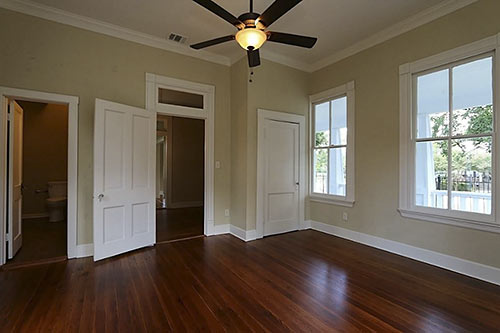
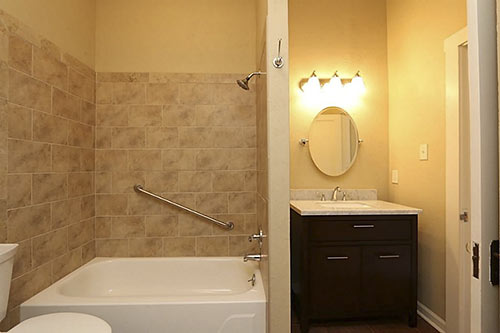
The master suite is off the kitchen:
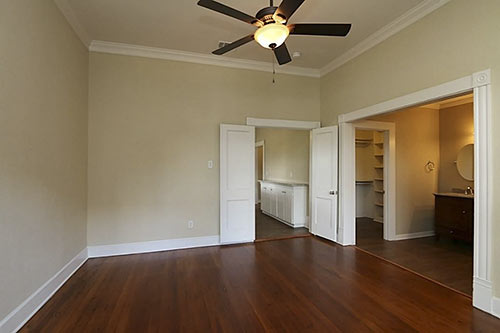
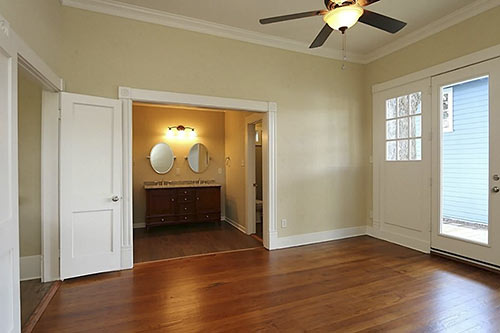
A set of glass panel doors accesses the back deck:
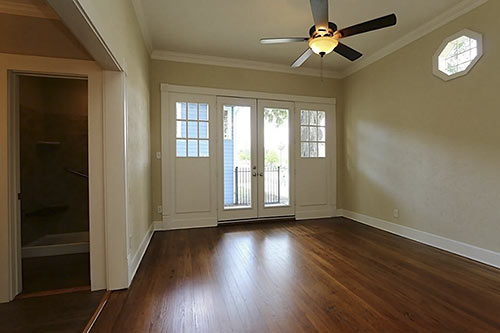
It occupies much of the shaded space between house and garage — which HCAD pegs at 930 sq. ft.
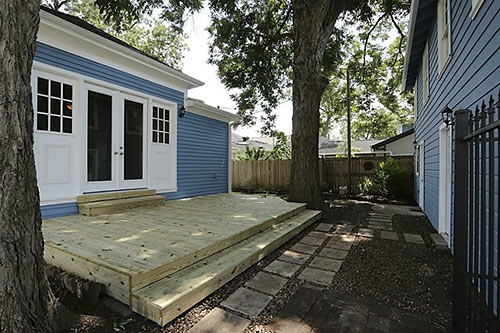
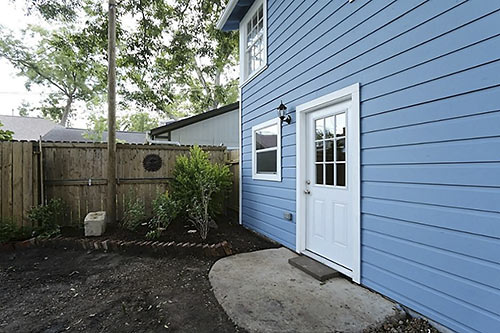
Access to the 1-bedroom apartment is from a private entrance at the back of the garage (above). Windows in and by the door look south. Inside, however, the remaining windows point high . . .
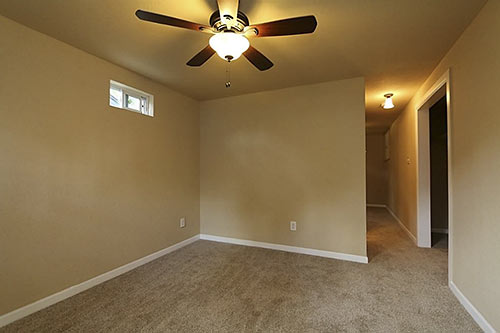
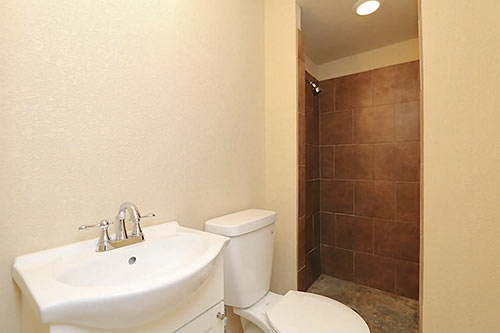
The 2-bedroom upstairs apartment, however, has glass on all 4 sides:
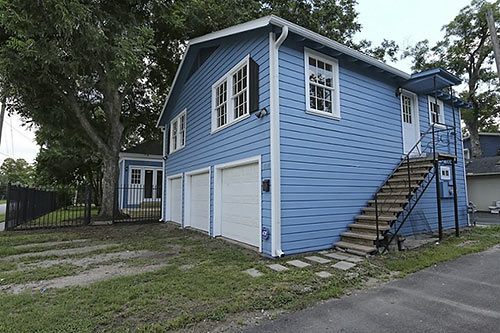
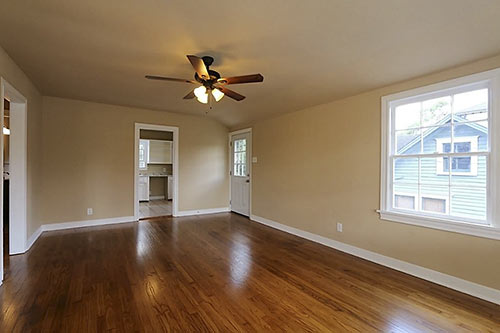
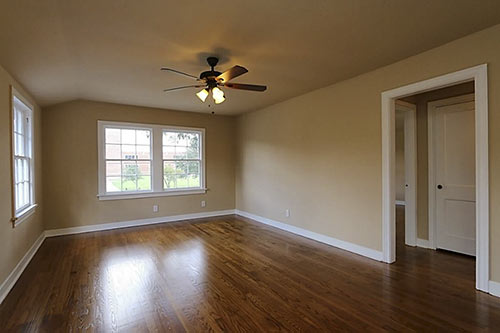
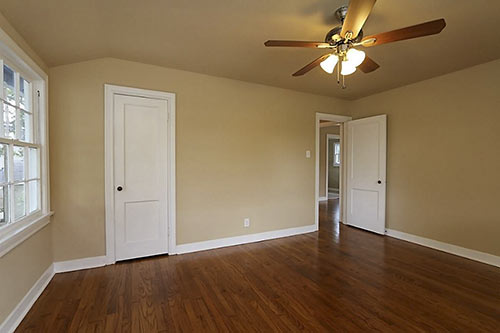
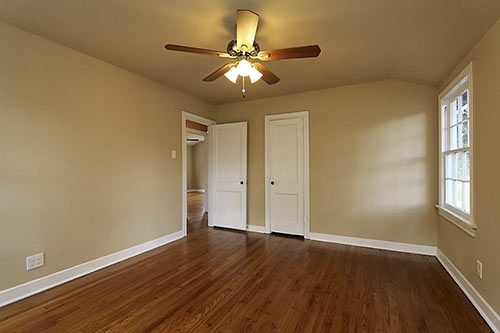
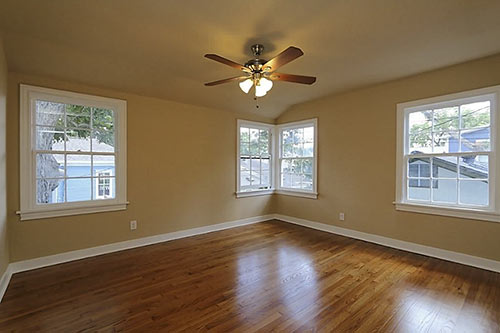
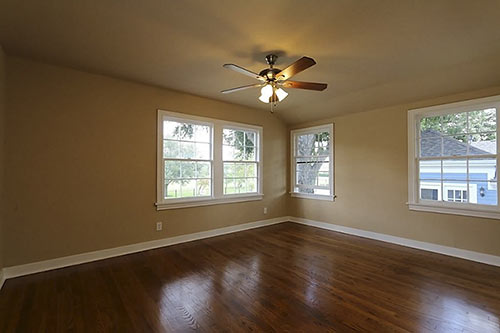
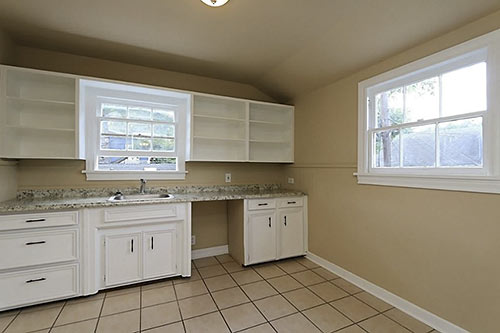
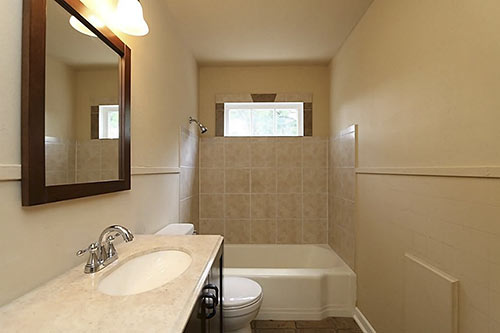
- 1247 Oxford St. [HAR]





A tad overpriced but a nice place. You’re gonna be hating it though, when 600 students park in front of your house 6.30am – 4.30 every Monday thru Friday, August thru June.
Recently two falling down bungalows in the 700 block of E 10 1/2th each on 6,250 sq. ft. lots sold for a little under $90 sq. ft. – the owner walked off with over $1 million.
Quite nice but not 750k nice. At some point, buyers will just have to say no. Though I would choose this over a lot of the new building going on the area (some good, much of it little more than a money grab at over eager buyers willing to buy anything).
The realtor did a good job of detailing the square footage of the units (which is rare), too often in the area realtors will say 1,800 sf 3/2, only to find out its a 2/1 with an apartment.
“Those kids these days…” Anyone who has had just a few rowdy teenagers in their neighborhood would know better than to buy a house across the street from a HS.