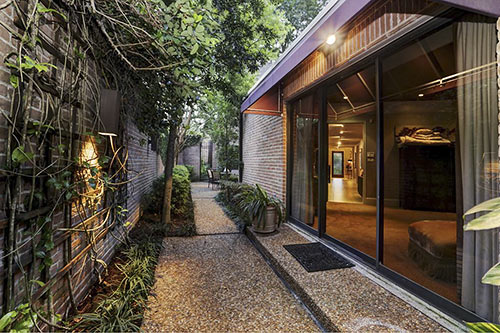
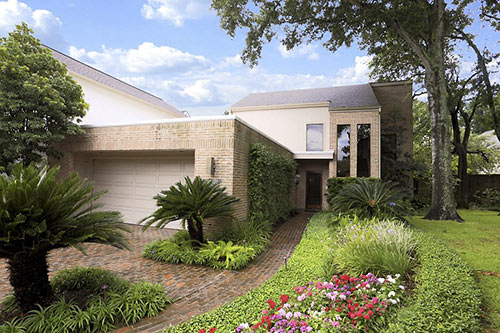
Over in the gated community of Indian Trail, this townhome-like pad has patios-a-plenty. Builder Ed McMahon constructed the property for his mama back in 1974, or so the listing posted last week notes. Renovated in 2007, the home with recessed entry now sports a $1.75 million asking price. Its flat-topped front-loader garage ivies up a garden-lined walkway to form the first of several outdoor vignettes.
***
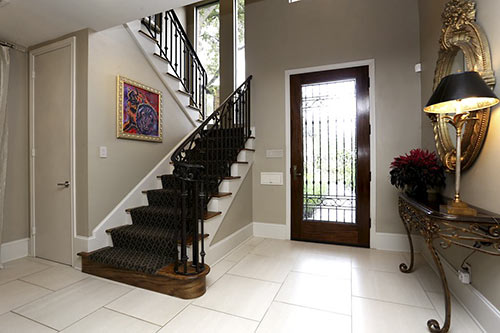
The front entry faces north on a street that rings around the neighborhood, which is located west of Chimney Rock Rd. and south of Memorial Dr.
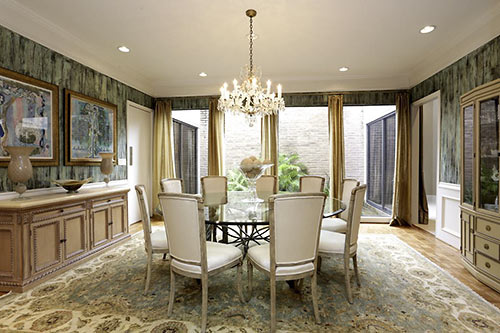
Chemistry played a role in the dining room’s custom wall treatment (above): Oxidizing copper over a concrete mixture formed the streaky surface. Several doors, pass-throughs, and atrium-facing windows in the room tip off the flow between spaces downstairs.
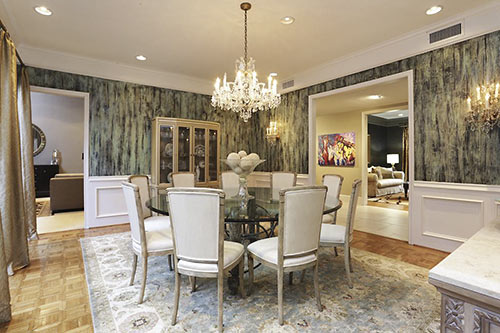
Adjacent rooms include the family room, which snags 500 sq. ft. as well as a half-vaulted ceiling accommodating stacked double windows facing the side-lot atrium.
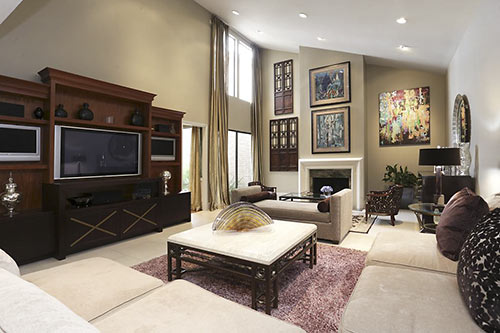
A window wall at the other end of the room opens to a patio with just a lip of awning:
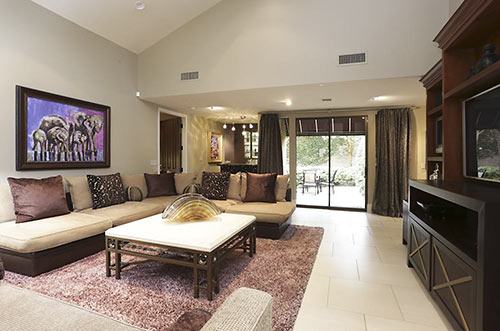
Across the entry hall, portion’s of the 6,000-sq.-ft. lot’s grounds are visible (and accessible) through a triple portal in the living room, which has plaster walls:
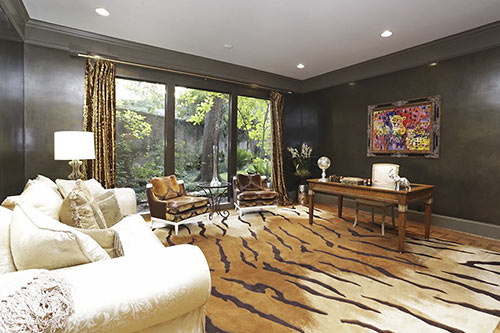
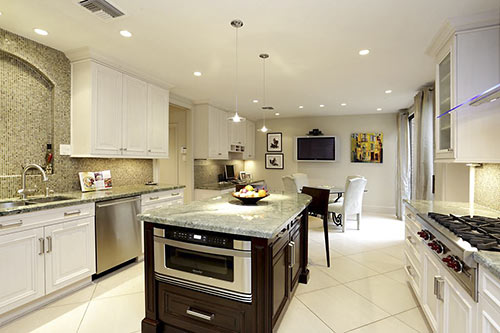
At the atrium end of the updated kitchen, an office and informal dining area share the space:
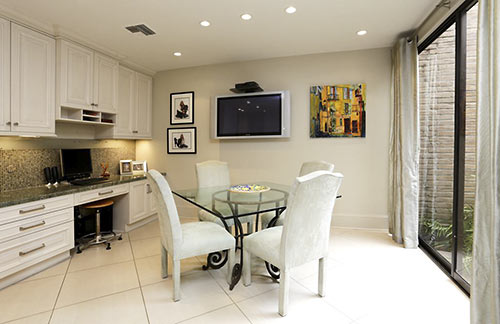
Located on the first floor, the master suite’s sitting area has sliders . . .
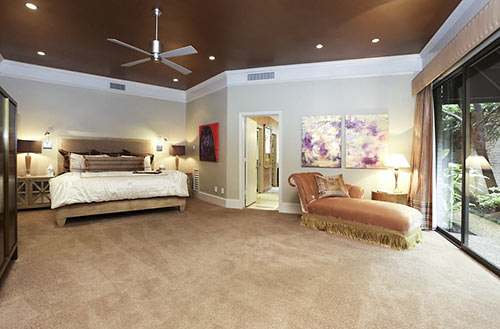
accessing a narrow pathway along one of the property’s side walls. (Its exterior scale and ‘scape are shown in the photo at the top of this story.)
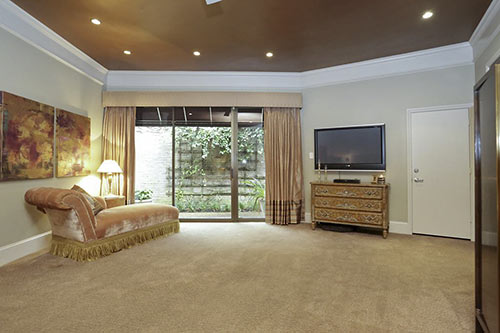
Small-scale tiles on the shower’s exterior walls appear to bubble out of the swank soaker tub:
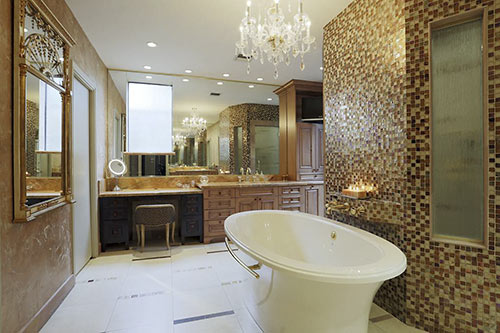
Two of the 3 bedrooms are upstairs, where wood flooring takes over from the 24-inch tiles installed throughout most of the first floor:
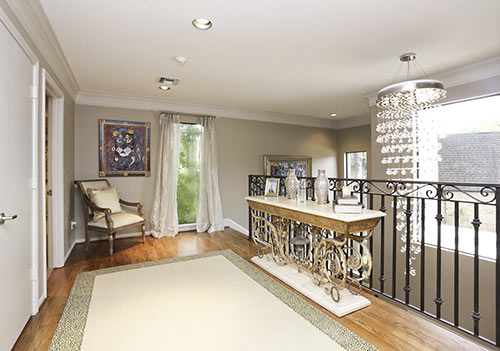
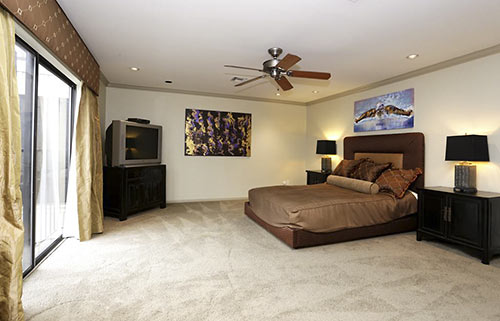
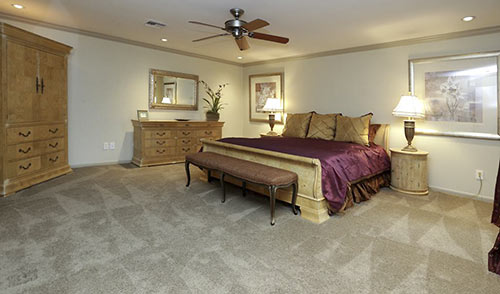
Here’s the patio located off the living room. (The awning is just deep enough to cover the grill.)
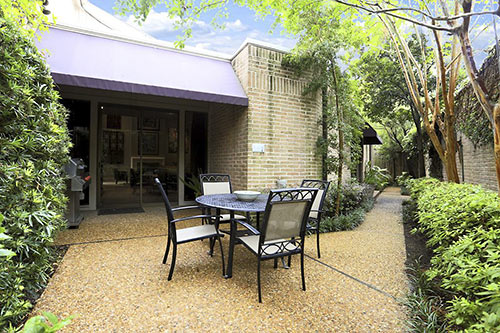
Sit at the kitchen table or one of the other atrium-adjacent rooms and you’ll get this fern-and-fountain view:
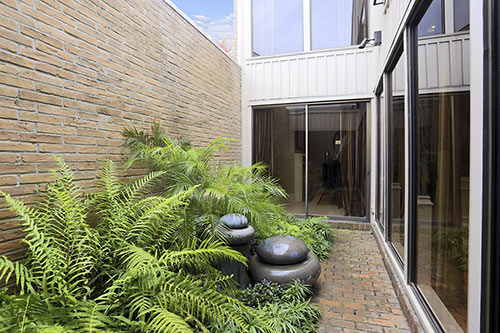
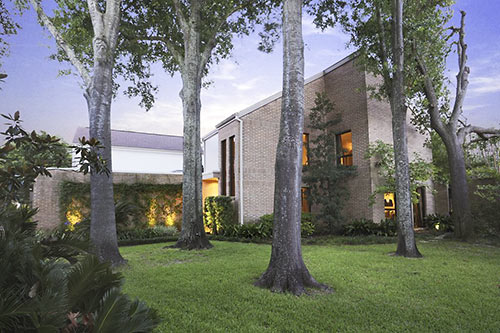
There’s an open house scheduled for the property this Sunday afternoon.
- 5749 Indian Cir. [HAR]





Once again it is proven…wealth does not equal taste. The architecture is 70’s/modern, yet the interior ranges from 80’s fu-fu to “updated” McMansion.
OMG! OMG! OMG!
World’s. Biggest. Tiger.
I wish I knew what fu fu updated McMansion meant.
I don’t think we’re looking at the previous occupants’ décor. Everything’s too new, too much like it all came from the different collections of a single furniture company.