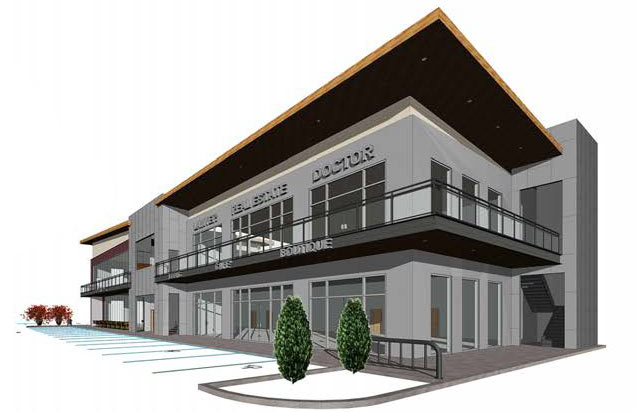
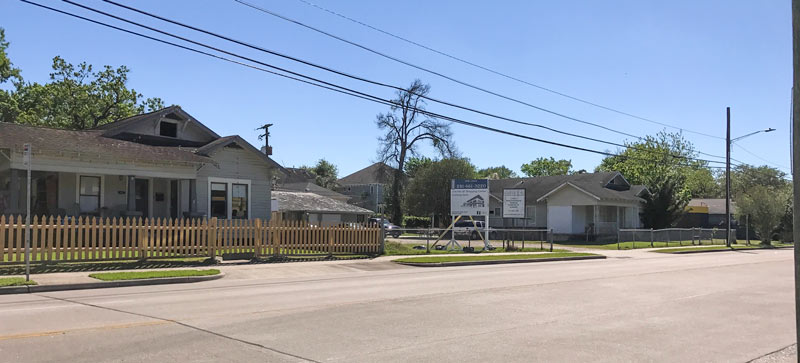
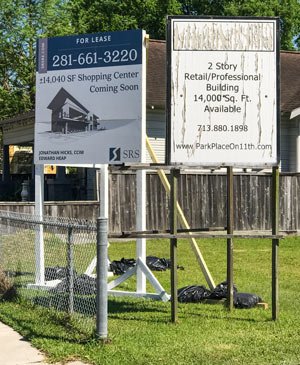 Retail plans along the stretch of E. 11th St. west of Beverly St. look to be moving in a more concrete direction once again — SRS has started advertising available square footage in a double-decker strip center planned on the eastern half of the block. The design for the site has been totally overhauled since the original ads for a Park Place on 11th development (the weathered signage for which is still hanging around on the property, and has been for the better part of a decade.)
Retail plans along the stretch of E. 11th St. west of Beverly St. look to be moving in a more concrete direction once again — SRS has started advertising available square footage in a double-decker strip center planned on the eastern half of the block. The design for the site has been totally overhauled since the original ads for a Park Place on 11th development (the weathered signage for which is still hanging around on the property, and has been for the better part of a decade.)
The potential footprint of the retail space spreads all the way from Beverly St. to just east of metals brightener Bright Metals of the Heights.  A leasing siteplan shows the center insulated from the 11th St. traffic by a breathable dual layer of parking spaces — and even a triple layer on the Beverly St. side:
***
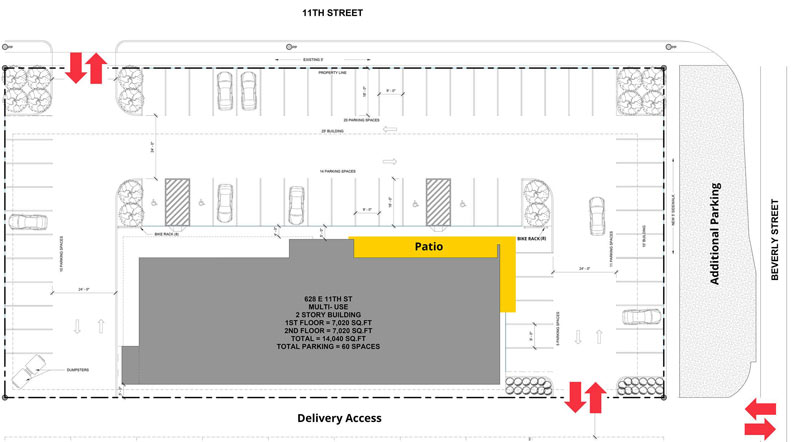
Also hanging around on the site for about a decade: the Apama Mackey Gallery’s movable triple shipping container home, constructed on the far west end of the site in anticipation of the building eventually getting the boot and moving elsewhere.
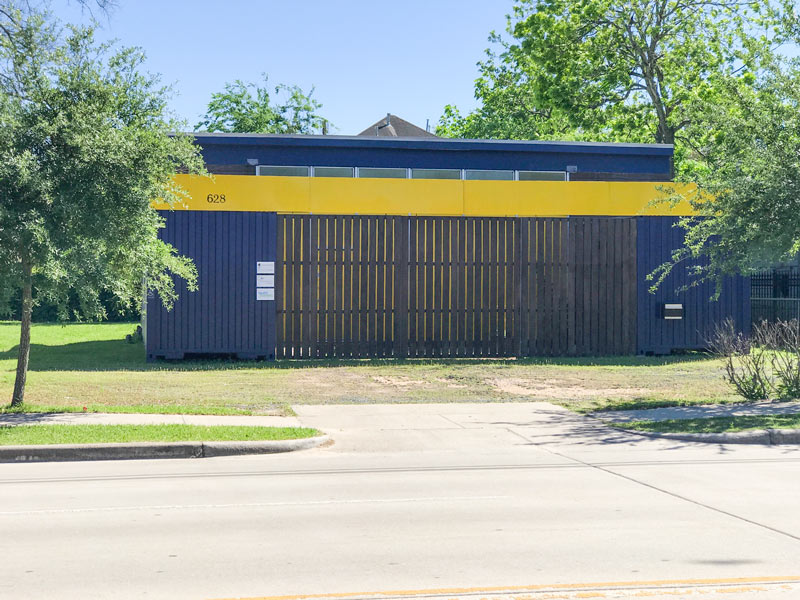
The gallery appears to have closed and reopened since its original 2007 setup, more recently picking up the non-Menil-affiliated Museum of Drawing as a roommate.
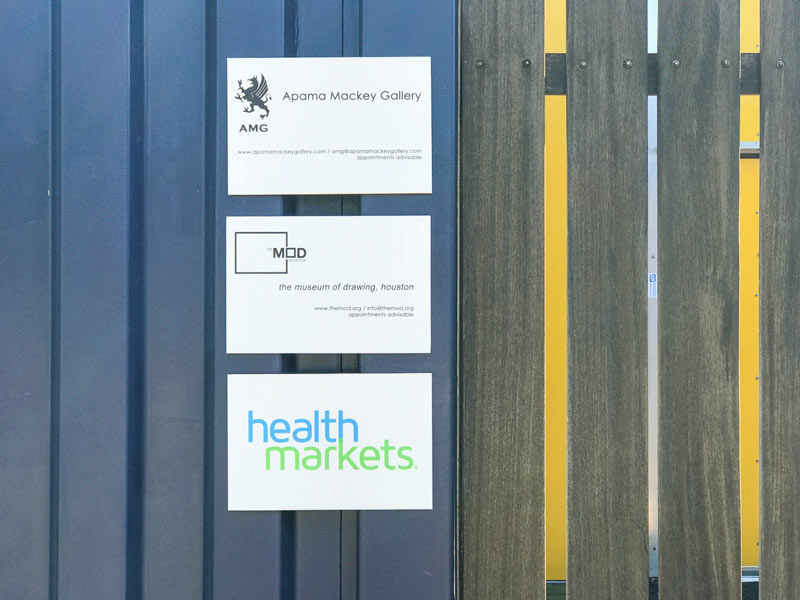
County records suggest the bungalows on the rest of the site date back to the 1920s. The 14,040 sq. ft. of planned strip center space that would replace the slew of existing structures are depicted as intended mostly for retail and office use, with a planned restaurant endcap on the ground floor:
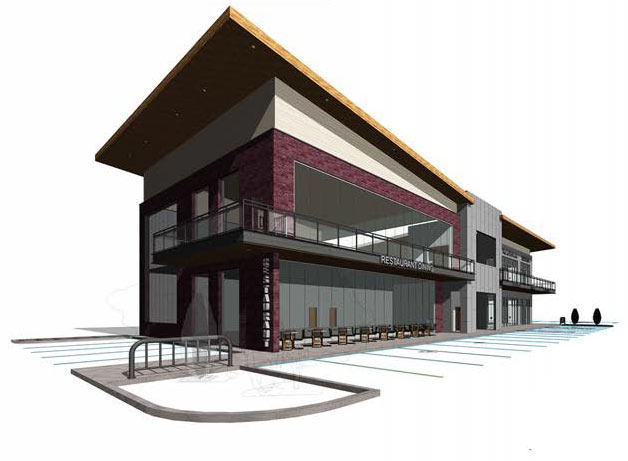
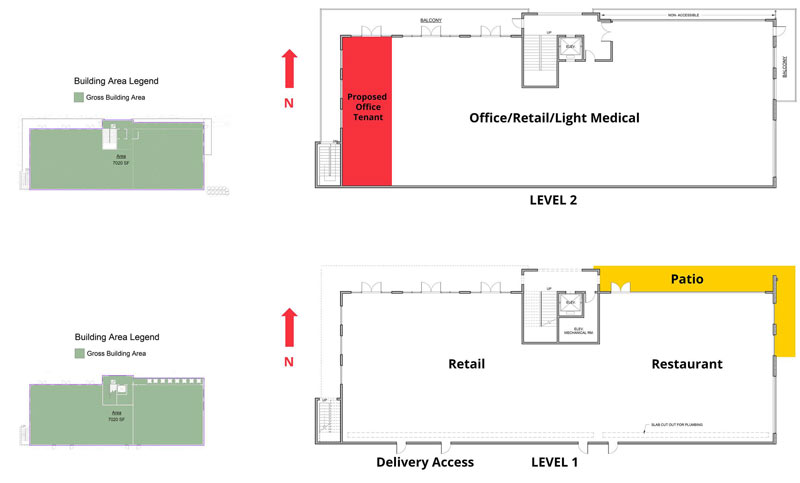
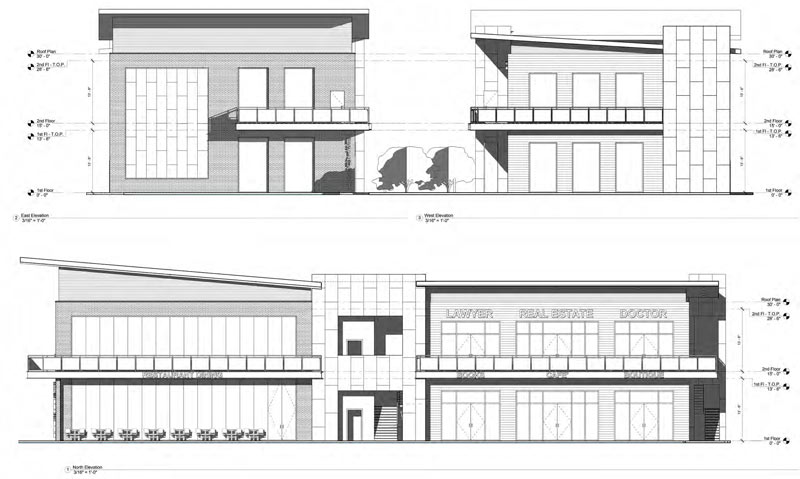
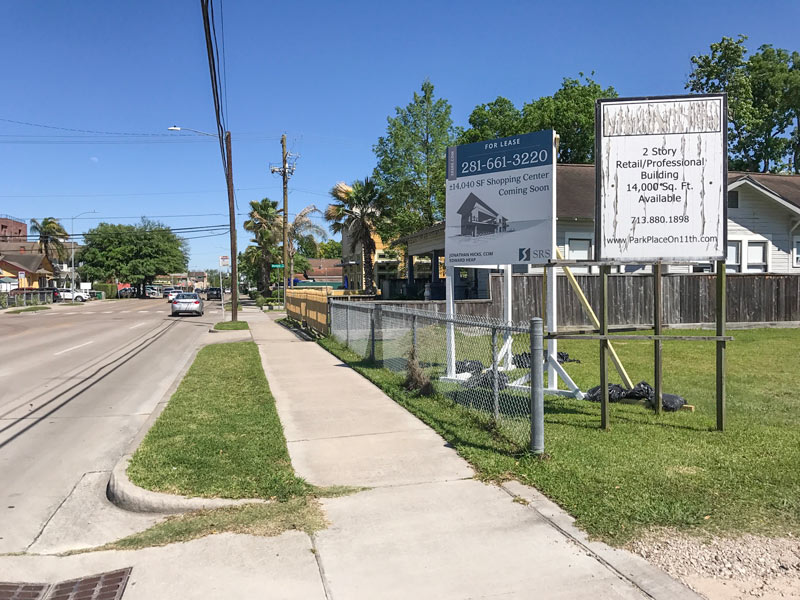
- 628 E. 11th St. [LoopNet]
- Previously on Swamplot:Â A Clever Way To Develop Property Temporarily While You Wait for a Bigger Deal
Images: SRS Real Estate Partners (renderings and site plans); Swamplot inbox (photos)




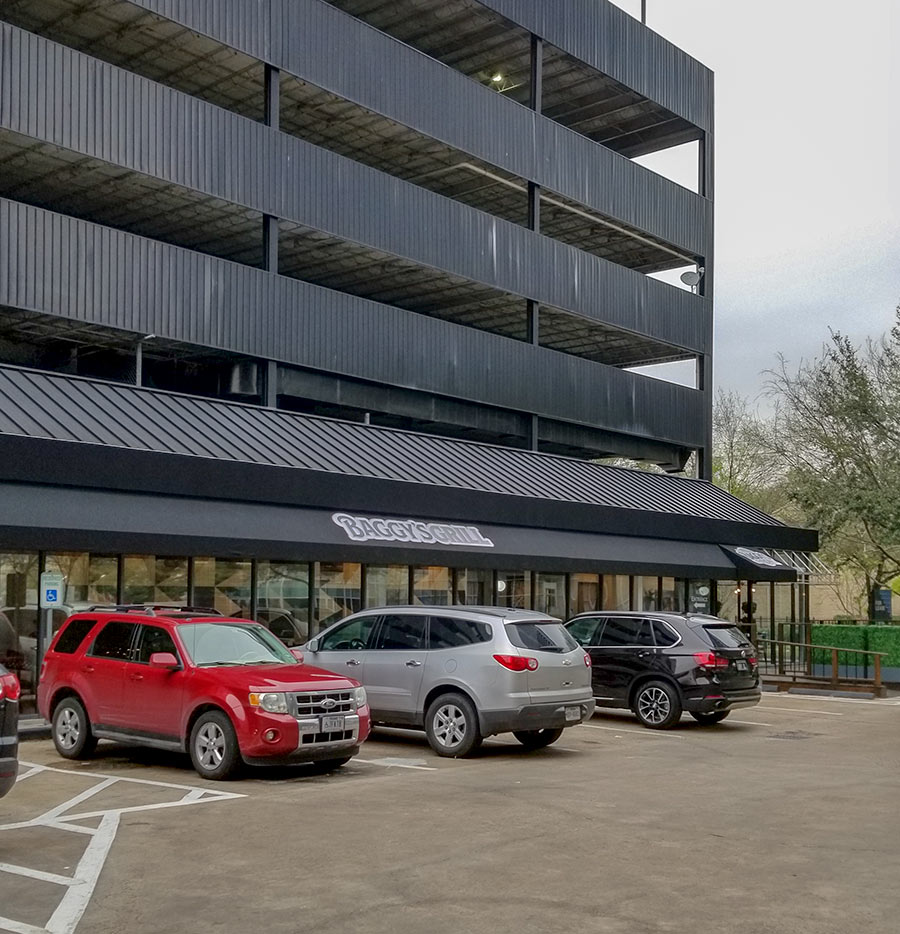
If you ask a developer/architect what you should wear to a wedding, do they say a scuba skirt for men and a pink poodle skirt for women? How can anyone who does this for a living look at this design and think “nailed it.” Did they drive around and see some of the original commercial building on 11th and Studewood and think “that looks weird, who would build something like that?” How is it possible to be so completely tone deaf to one of the few neighborhoods in Houston that has an architectural style?
Looks like a strip center off 59 near Kirby: cheap, serviceable, and underwhelming.
Hopefully the developer will take advantage of the performance standards that exist along 11th Street, a Major Thoroughfare <80' ROW, which allow for a reduced BL of 5'. Otherwise, it's just another auto-centric POS
Old School…duh very few people care about what Houston looks like..
Horrible. For starters move It closer to 11 Street like Braun and Central station (going up down the Street) with parking behind. Architecture is terrible.
I wonder if terrible design tracks prescriptions that mess with people’s minds. This seems like something you could only like if you’re on some serious psychotropics.
Still looks very suburban. Very disappointing. Looks like something you would see in Katy.
Ugh. Wrong in every way: scale, design, footprint, amount of pavement. For shame.
Actually, it looks nothing like anything in Katy. I may have seen that design in Austin, though.
This is terrible. I would at least put up with the architectural style if they put the parking in the rear. Suburbanization continues….
I look at that part of 11th street and I don’t see any architectural marvels. I see a bunch of single family houses with yards, like you’d see in a suburb. I see a convenience store and a liquor store in a drab, flat roofed commercial structure. I see a lot of parking in front of the commercial buildings. What Heights are y’all living in?
@membag: Using google street view does not make you an authority on architecture in the Heights. Just one block to the east of where this planned is a very nice set of original commercial buildings on the north side of e. 11th and a lovingly restored old store front that is now a Ruggles Green. Just kitty corner to the proposed development is Field and Tides. They are restoring the old gas station next to the bungalow that houses the restaurant. Yes. The strip mall with the liquor store is an eyesore, but just because one person pees in the pool doesn’t mean it is ok for anyone else to do it. But you are being willfully blind if your point is no harm no foul because there are no historic commercial structures in that part of the Heights.
I just threw up in my mouth a little.
The reason it’s two stories is because if it’s only one story, the restaurant space as a percentage of the total would require more parking per s.f. So you have a building that takes up maybe 1/4 of the available land area, and two rows of surface parking between the sidewalk and the front door.
Otherwise, this is just lazy design. Ch 42 would allow this to front 11th w/ a 5-ft setback if they wanted to. And no one is ever going to set foot on that balcony.
http://parkplaceon11th.com/ – Did they start designing it back in ’91, or is that just when the website and marketing collateral was put together? Upgrading from DOS could explain the design overhaul.