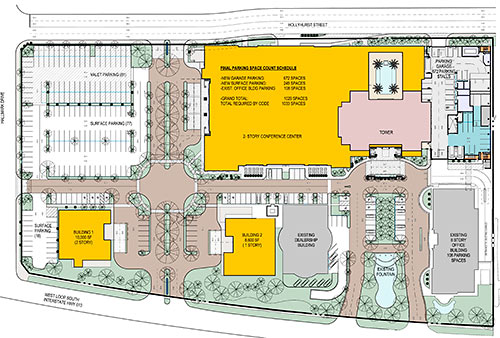
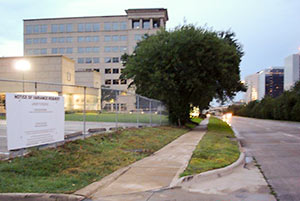 Landry’s is planning a multi-use development including a 30-story hotel, a parking garage, and a conference center for a site adjacent to the restaurant and entertainment company’s headquarters on the Loop 610 feeder road in the Galleria area. The proposed address for the new structures is 1600 West Loop, but the tower, conference center, and garage would be tucked back from the freeway toward Hollyhurst St., according to a site plan (above, tilted clockwise 90 degrees) submitted to the city. Along with it, the developers have submitted a variance application asking for a reduced setback for the development along Hollyhurst.
Landry’s is planning a multi-use development including a 30-story hotel, a parking garage, and a conference center for a site adjacent to the restaurant and entertainment company’s headquarters on the Loop 610 feeder road in the Galleria area. The proposed address for the new structures is 1600 West Loop, but the tower, conference center, and garage would be tucked back from the freeway toward Hollyhurst St., according to a site plan (above, tilted clockwise 90 degrees) submitted to the city. Along with it, the developers have submitted a variance application asking for a reduced setback for the development along Hollyhurst.
***
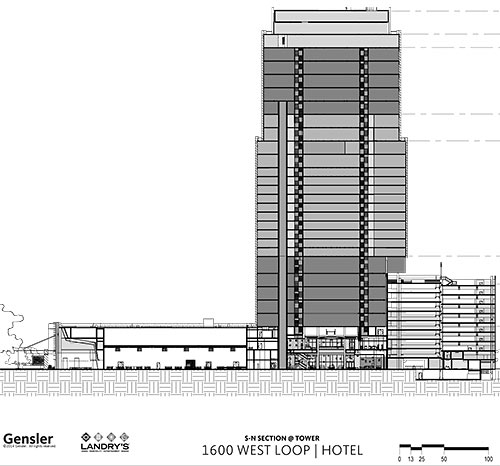
The site plan for the development shows Hollyhurst widened by 20 ft., expanding it to 4 lanes. But buildings at the intersection of Hallmark Dr. and Hollyhurst have stood in the way of an equal-on-both-sides widening of that street. So at that end of the street, land for the widening would be taken from the Landry’s side of the street only (resulting in a hardening of the gentle “wiggle” introduced to the street with the 2006 development of the Alexan Post Oak). The variance, it appears, is meant to compensate Landry’s for the extra strip of land taken from it for the widening.
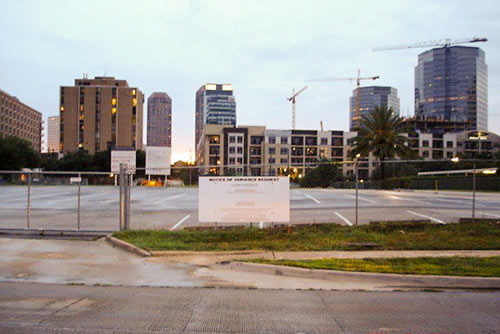
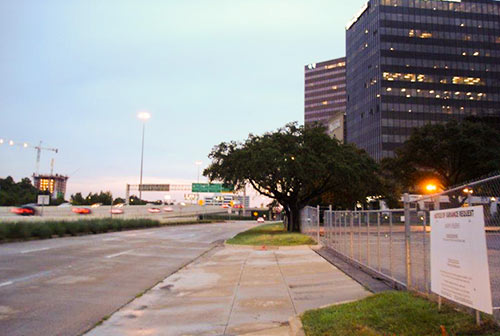
The main entrance to the hotel and conference center would come off the West Loop feeder and cut between the existing Landry’s office tower and the Post Oak Motors Rolls Royce and Bentley dealership. The garage would sit just west of the existing office tower. Also shown on the site plan are 2 standalone single-story structures at the southern end of the site along the feeder road, and a surface parking lot fronting Hollyhurst and Hallmark Dr. Though 3.34 acres at the southern end of the site had been listed for sale earlier this year, the site plan submitted to the city proposes that the entire 9-acre site, including the hotel, office, and car dealership properties and the section at the southern end, be considered a single “reserve.”
Gensler’s design for the hotel tower and complex is likely further along than the drawings included with submittals to the city appear to indicate — they’re marked “preliminary,” but bear a May date stamp.
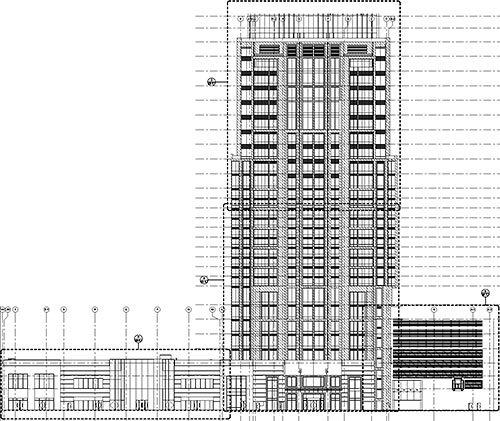
Separately, a commenter on HAIF notes that a bulldozer and deliveries from 18-wheeler trucks have recently appeared on the site.
Images: Gensler/Landry’s Inc.




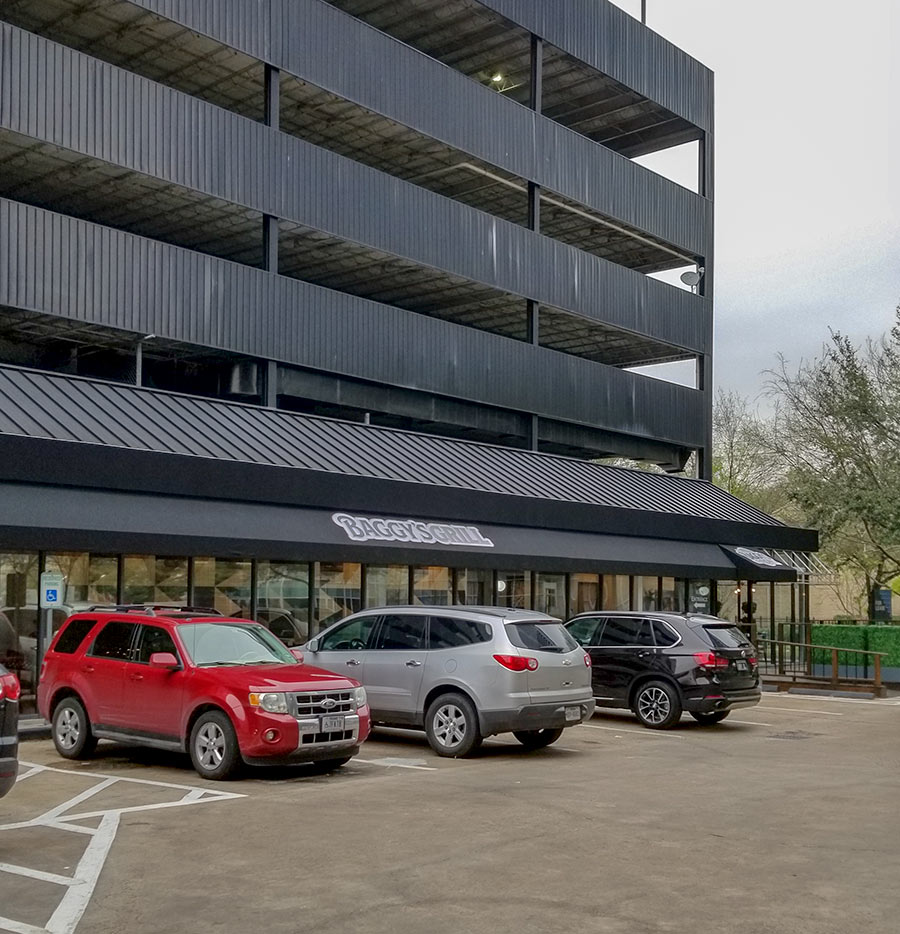
I was wondering how long it would take for Landry’s to do this at this location. Let’s hope Genslers work here will be superior to that hideous Golden Nugget crap Fertitta hoisted on poor Lake Charles, even for a casino it’s tacky.
and Fertittaville continues to grow!
Wonder if Judge Emmett knew this was going in when he pitched doing the same with the Dome.