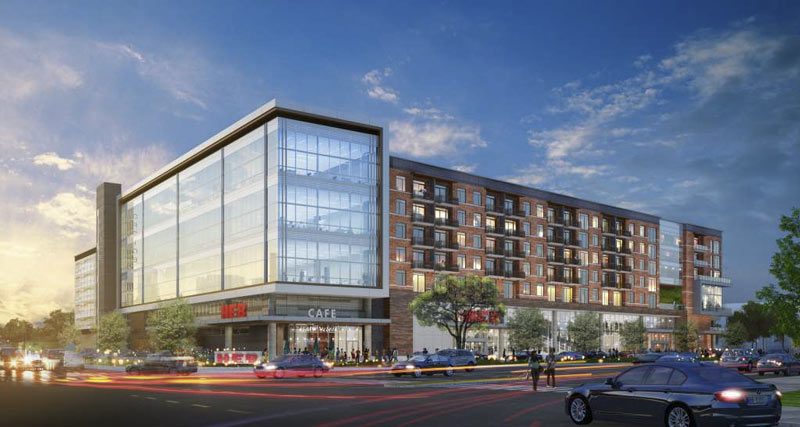
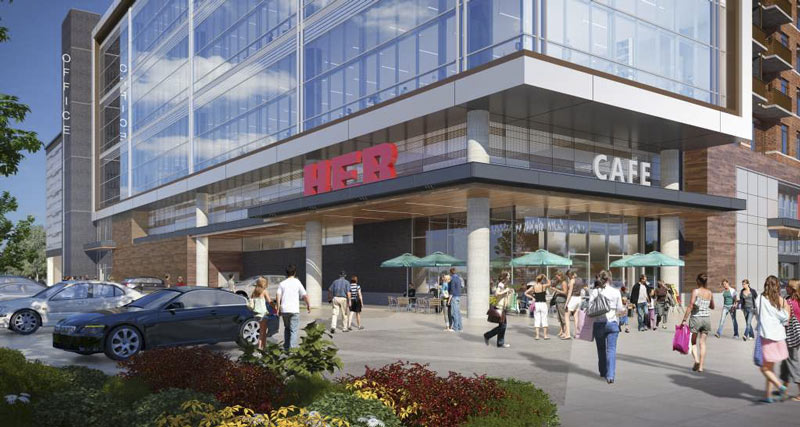
A little more of the what’ll-go-where has been filled in lately for Midway’s H-E-B-footed midrise, planned at the corner of Waugh St. and Washington Ave. (and now under construction following the corner’s clear-out earlier this year).  The glassy box overlooking Washington from above the main H-E-B entrance will hold the structure’s office spaces, with the face of the parking garage visible a bit further to the left; an updated siteplan also shows that the sides of the development will also be insulated from the street and sidewalks with a layer or 2 of parking spaces:
***
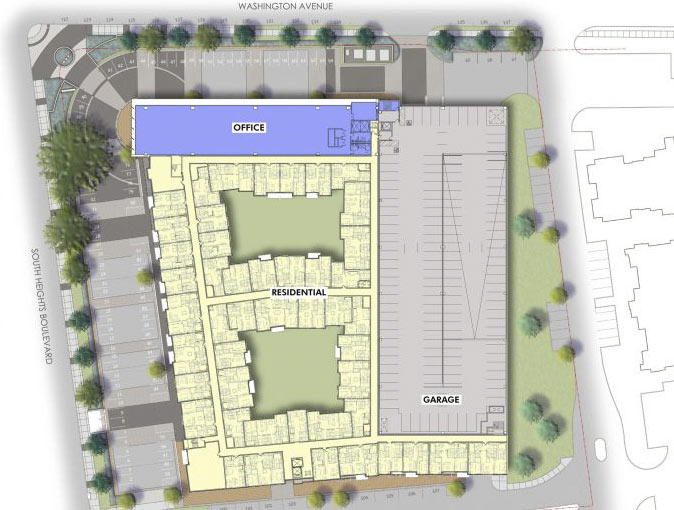
The double-box arrangement of the residential units leaves space for at least one swimming pool to hang out above the heads of the H-E-B-goers:
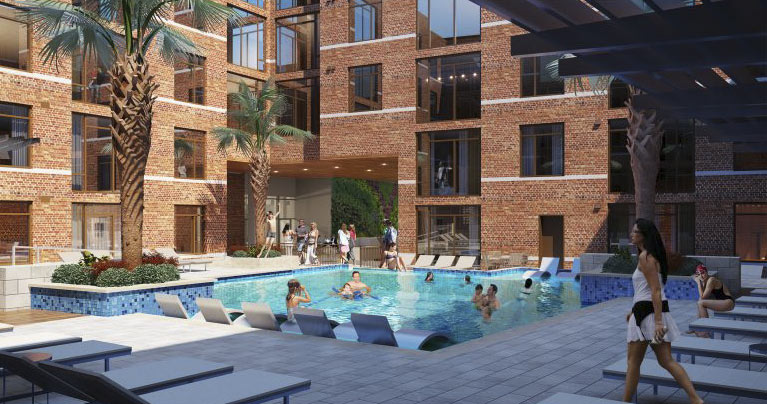
The residential areas appear to get their own entrance, facing south:
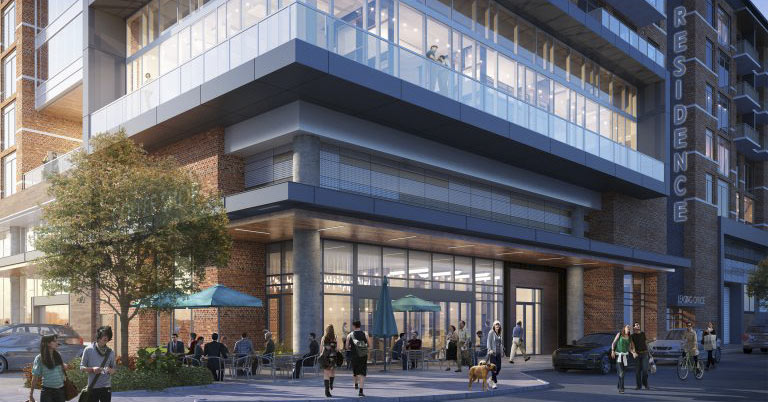
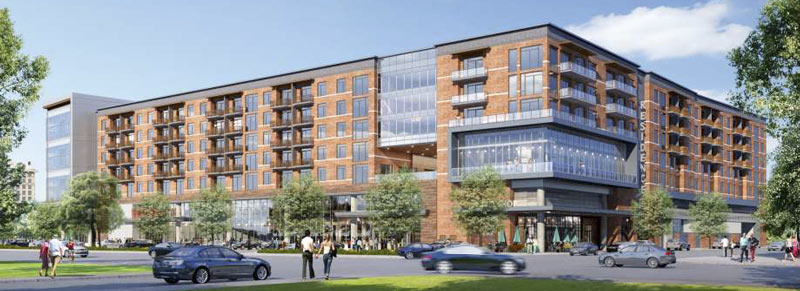
- Previously on Swamplot: Midway: H-E-B-Footed Midrise on Washington Ave. Will Be in’Buffalo Heights’; H-E-B’s Leased Washington Ave. Store May Have 6 Stories on Top; Yes, H-E-B Really Is Talking About a New Store at Studemont and Washington Ave; Look Where an H-E-B Sign Is Showing Up, Amid Washington Ave Turnover
Images: Ziegler Cooper


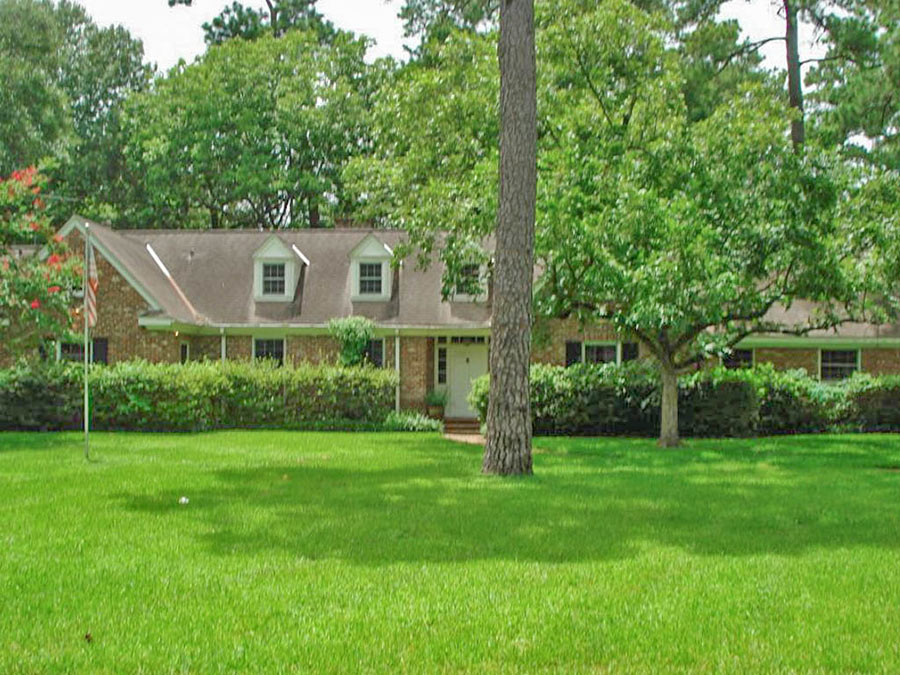


that is going to be one empty apartment complex for a long time to come…..
@joel:
Why do you say that? Did you have a premonition on what the economy will be doing and what rates they are going to charge? I think not ….
Doubt that. @ Joel