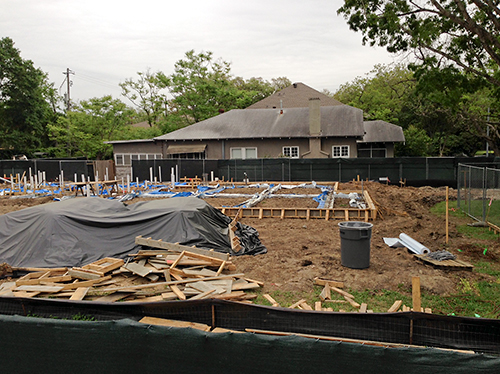
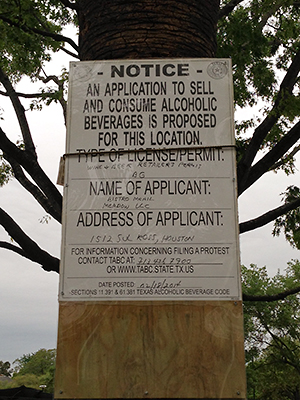 Whatever the original plans were for the partial demolition of the gray-painted 1940 bungalow that sat across the street from the Menil Collection and across the footpath to the West Alabama St. parking lot from the Menil Bookstore, they appear to have been exceeded. A reader sends in these photos of the construction site at 1512 Sul Ross St.; they show that the woodframe structure intended for “adaptive reuse” into a new Bistro Menil according to a design by Stern and Bucek Architects has been removed entirely.
Whatever the original plans were for the partial demolition of the gray-painted 1940 bungalow that sat across the street from the Menil Collection and across the footpath to the West Alabama St. parking lot from the Menil Bookstore, they appear to have been exceeded. A reader sends in these photos of the construction site at 1512 Sul Ross St.; they show that the woodframe structure intended for “adaptive reuse” into a new Bistro Menil according to a design by Stern and Bucek Architects has been removed entirely.
The Menil had announced plans for the bungalow-to-bistro conversion at that spot last October, in concert with an upgrade of the parking-lot path into a “new campus gateway” designed by landscape firm Michael Van Valkenburgh Associates. “In keeping with the emphasis on sustainability that is a keynote of the landscape design,” read a Menil press release, “the Menil’s café is designed by Stern and Bucek through the adaptive reuse of one of the bungalows that define the character of the Menil’s campus.” The press release also noted that the Menil’s architect, Renzo Piano, had originally proposed putting a café in this exact location. Since named (via a contest) Bistro Menil, the arts institution’s first eating spot is set to be run by Café Annie, Taco Milagro, and Café Express alum Greg Martin.
***
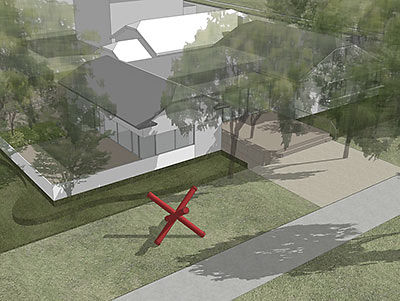
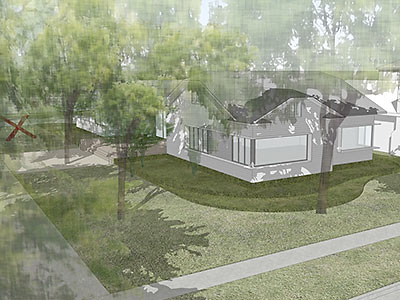
Stern and Bucek’s renderings of the Bistro Menil design, featured on Swamplot last October, showed a new structure added to the lot’s north-facing back yard, with a patio connecting to the original kitchen and back bedroom of the bungalow.
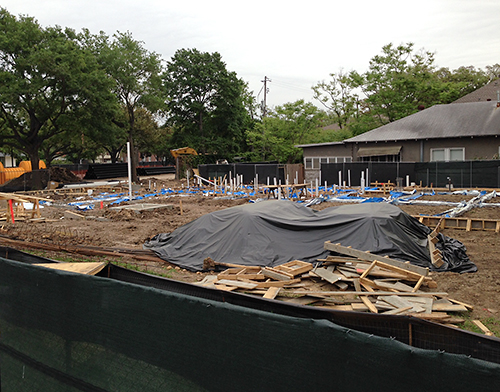
But construction of an entirely new structure appears to be proceeding on the site. It looks like the original footprint of the home is being preserved, however. The photos shown here, taken over the weekend from the deck of the Menil Bookstore directly to the west, appear to show preliminary work for some sort of slab foundation closely following the outline of the original home and the proposed addition.
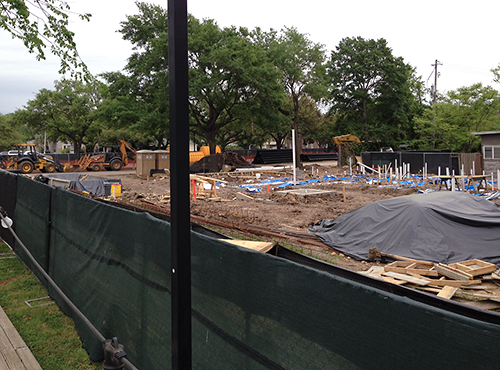
The home had been rented as a residence by Menil Properties. It had a typical bungalow plan, with a large living room (“with a beautiful but unusable brick fireplace,” a reader tells Swamplot), dining room, and small kitchen aligned along its western side (facing the footpath) and 2 bedrooms and a bath on the east. An attached laundry room outside the kitchen was only accessible from the outside. The front of the home “may have been repurposed at some point because it had weird features (like the mail slot dropping directly into the bedroom corner),” says the reader. “All the floors slanted, and I believe there were often animals living below the floorboards and sometimes in the unfinished attic. Some of the wood floors had marks that almost made it seem like walls had been moved at some point (like the large bedroom was split in two and the living/dining area originally seemed like it was more separated than the open floorplan). There was a spacious backyard full of beautiful trees, which had all been marked with different colors (I’d assume either keep or cut down) the last time I saw them.”
- Menil Selects Chef Greg Martin as Owner-Operator of Café Designed by Stern and Bucek Architects (PDF) [Menil Collection]
- Previously on Swamplot:Â The Menil Shows Drawings of New Cafe, Entrance Sequence
Photos: Swamplot inbox. Renderings: Stern and Bucek Architects



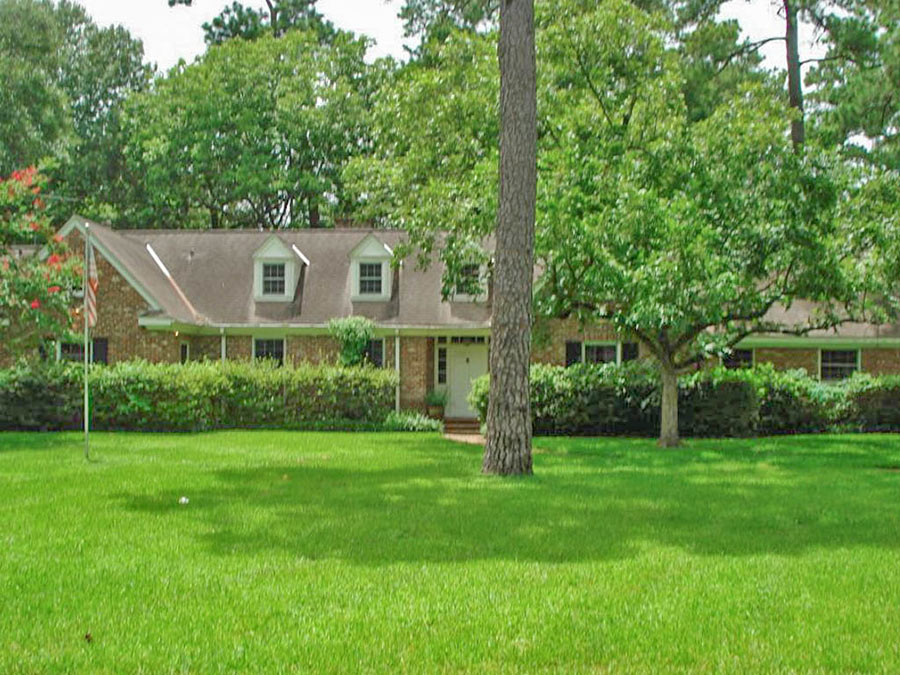

Repurposing an old bungalow, probably on a block and beam foundation barely adequate to support a house, into a restaurant doesn’t always work well. I can think of a couple places that tried that, and which ultimately got torn down when the inner structure literally broke apart.
From what I understand extensive termite damage was discovered during the demo.
I work in the area, so I’m on the campus grapevine. Word is they had originally planned to reuse the original structure, however after a careful and lengthy partial demo, they discovered that the frame was infested with termites. So they tore the whole thing down.
Really I took a contast to come up with, “Bistro Menil”?–seriously?–yeah, I heard about the termite problem, ah well they tried to repurpose it, give them credit for that–too bad Piano didn’t design the “Bistro”, I love his work–
If the floors had been sloping for years, how did they not know about the termites? No one bothered to check?