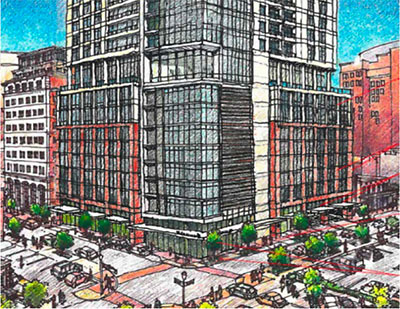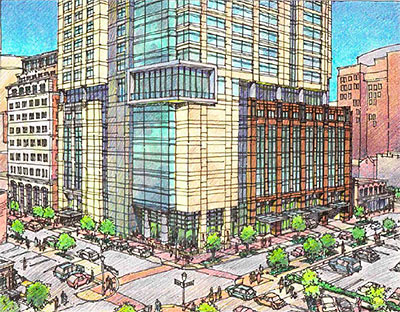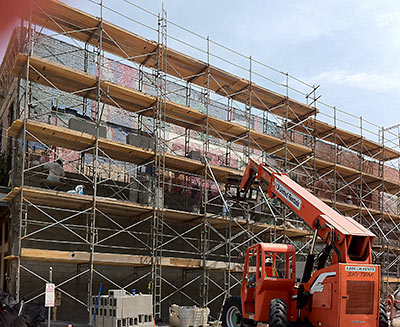

It appears that Hines and Ziegler Cooper have changed their plans a bit for that 33-story mixed-use tower to go catty-corner from Market Square Park. The new drawing at the top was submitted earlier today to the Historical Commission; the drawing at the bottom, you’ll remember, was the original.
Additionally, the application for a Certificate of Appropriateness to build here in the historic Main Street Market Square District also includes 2 full elevations of the building — described as a 25-story, 289-unit apartment tower perched atop an 8-story podium, with 7 levels of parking and ground-floor retail:


