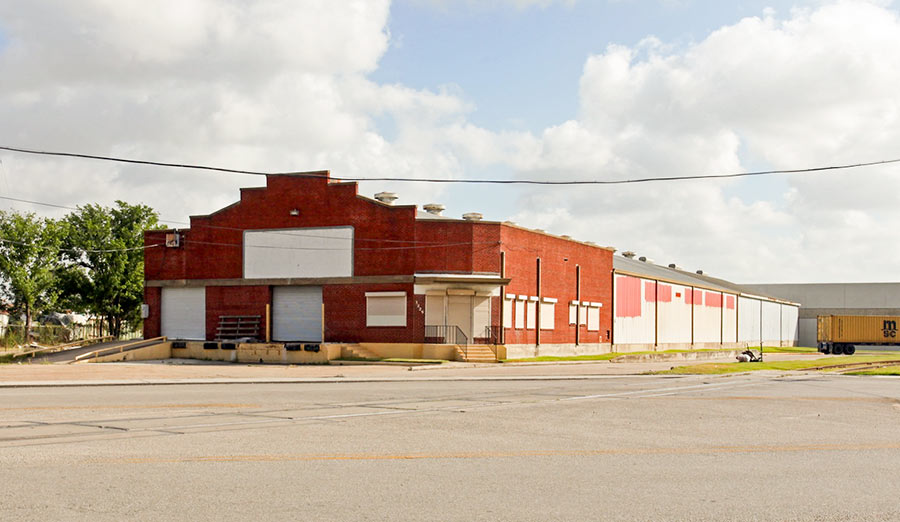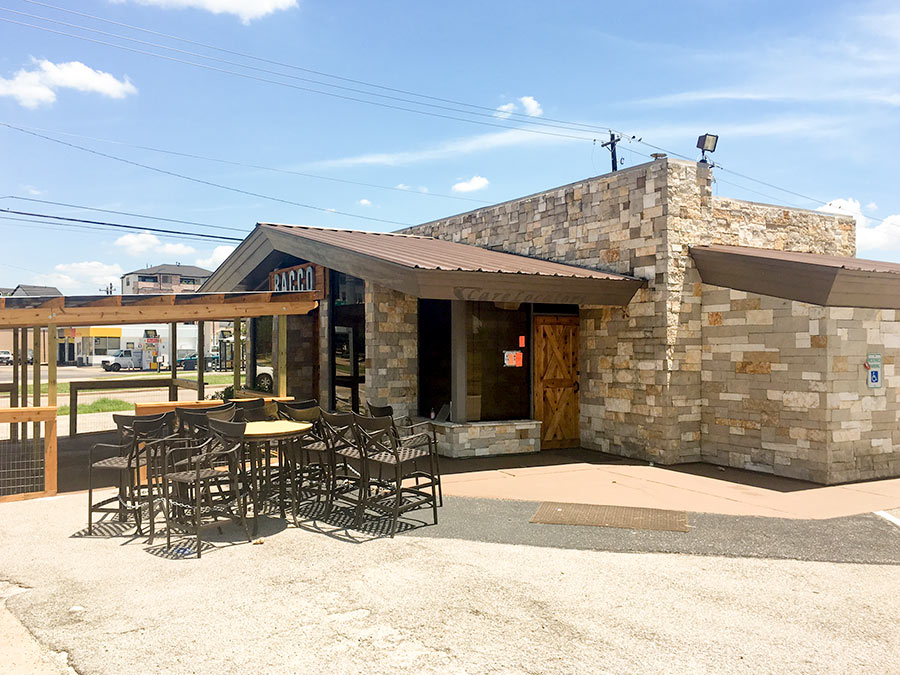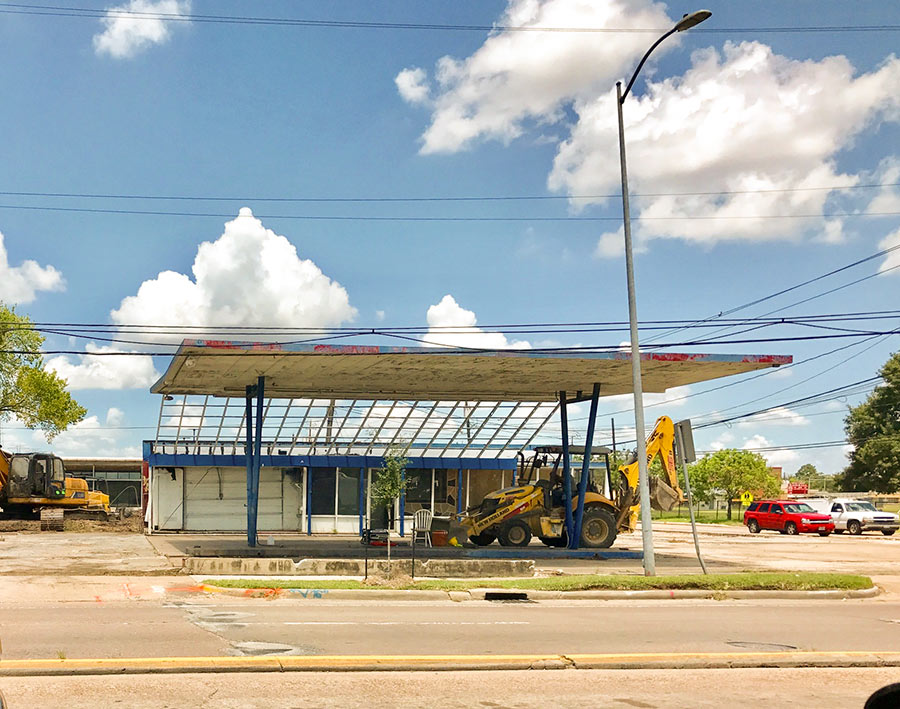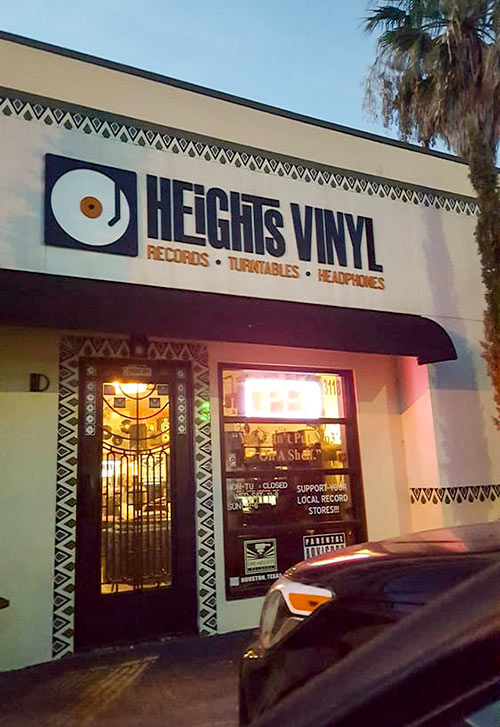
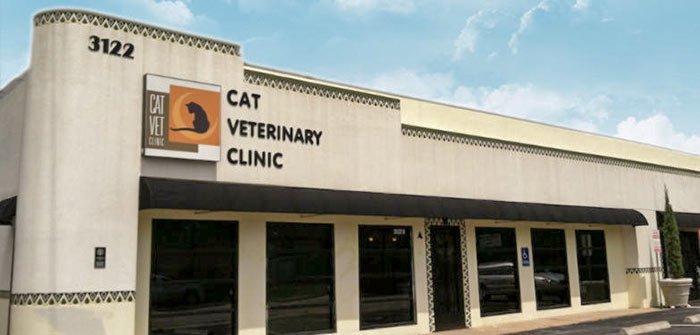
Heights Vinyl is getting ready to box up its collection of grooved disks, turntables, and other analog audio items before bolting from the building it shares with Cat Veterinary Clinic at 3122 White Oak Dr. (The record store’s former neighbor and industry peer — 3mA Audio — moved out of the space directly next to the vet’s office last year.) Last April, an entity connected to developer Ancorian bought the 8,900-sq.-ft. strip — as well as the adjacent apartment building at 3110 White Oak.
On Sunday, Heights Vinyl announced via Facebook that it would be moving to a Fifth Ward warehouse building south of I-10 at 3301 Cline St. That building is divided into 2 tenant spaces — Heights Vinyl will take over the one shown below, fronting the parking lot along Grove St.:


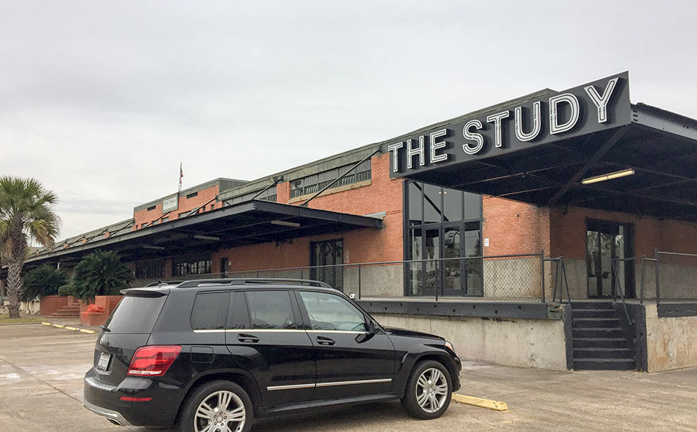
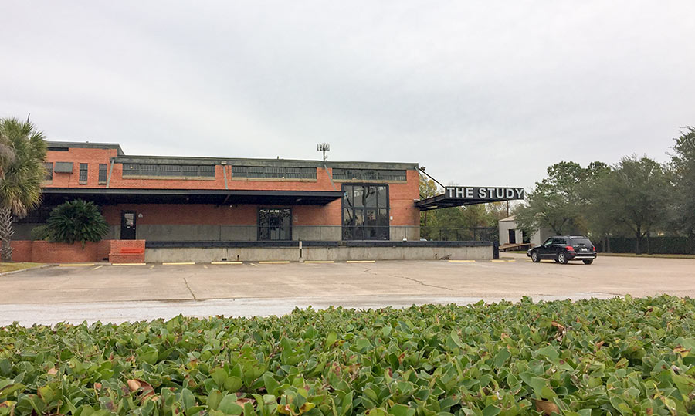
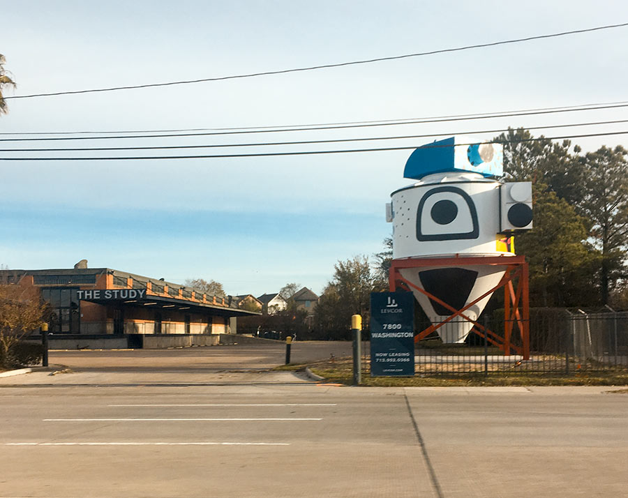
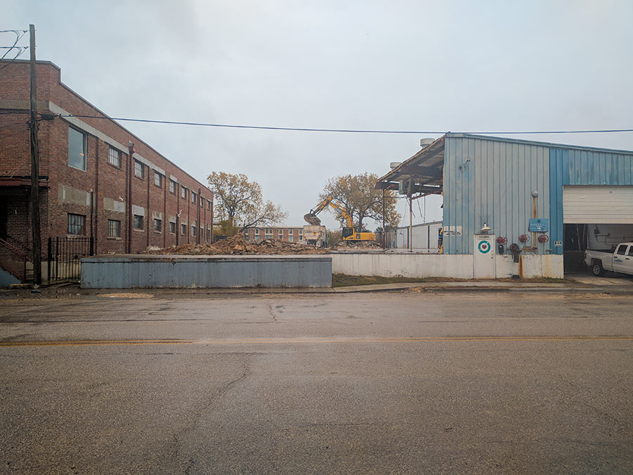
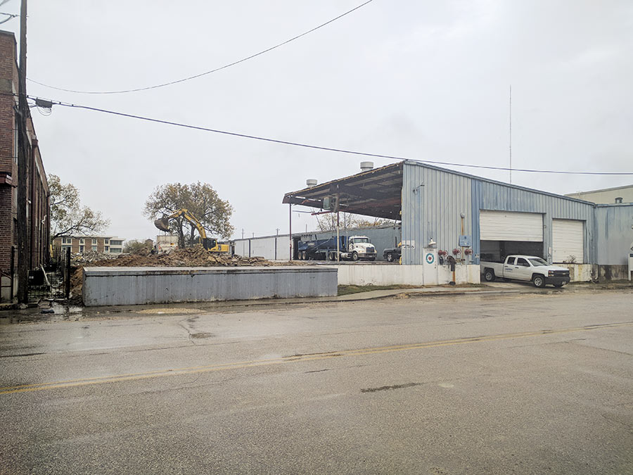
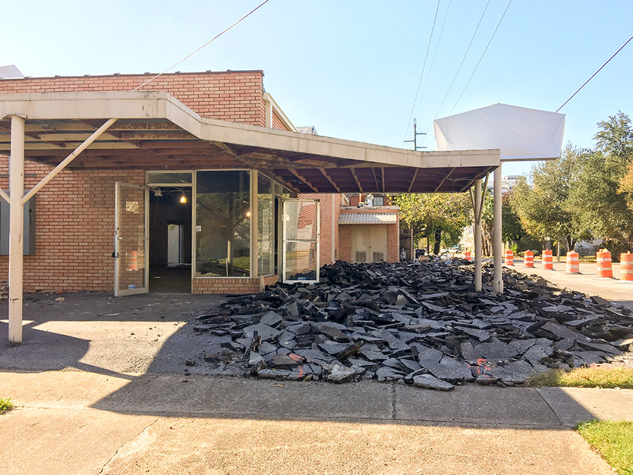
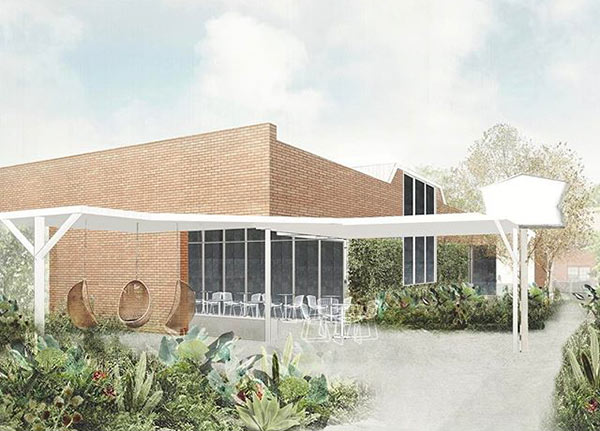


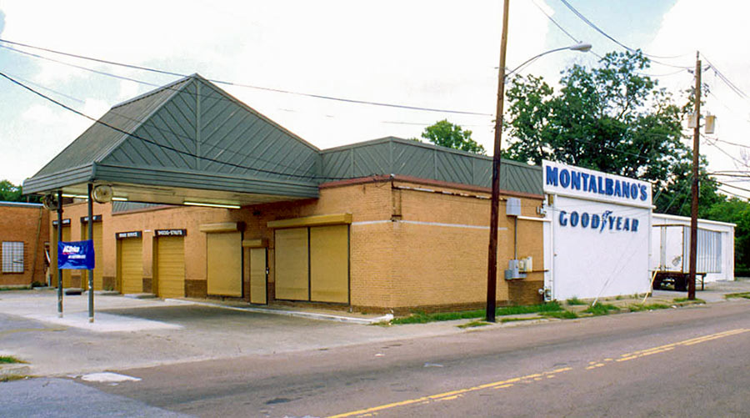
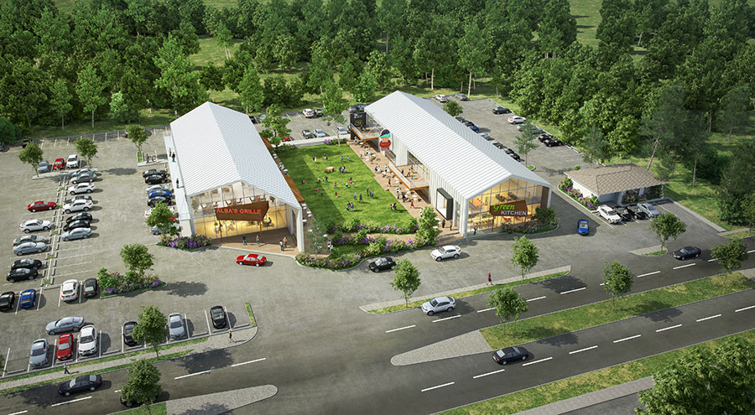
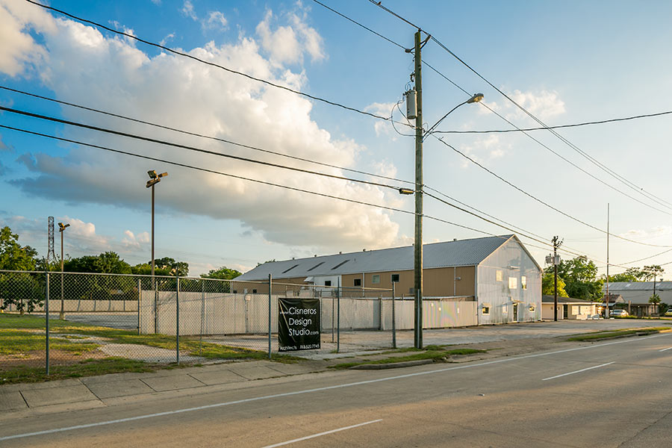
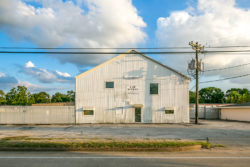
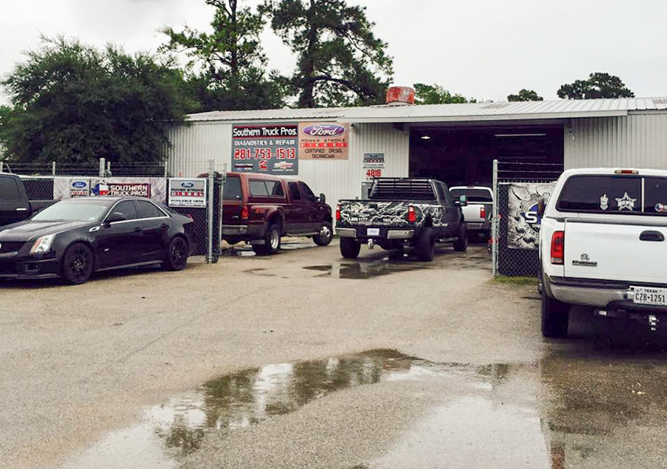



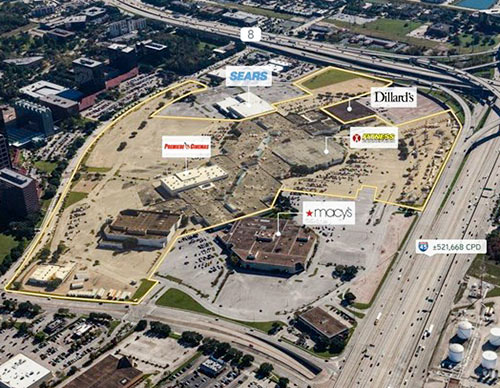
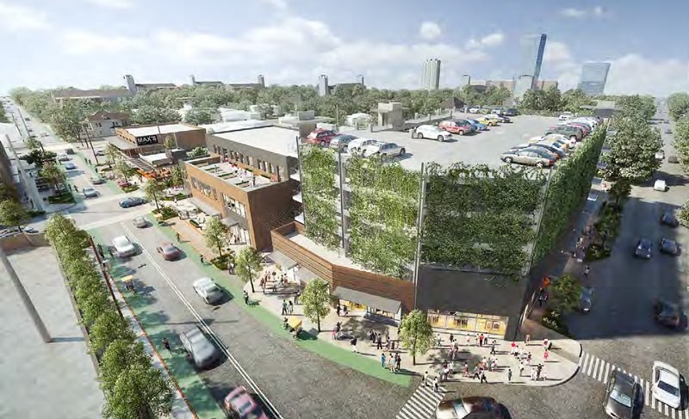 The best way to make sure parking garages don’t become obsolete heaps of concrete once cars figure out better things to do with their time when drivers aren’t using them is to build structures that have flat floorplates and more headroom, Gensler’s Peter Merwin tells reporter Kyle Hagerty: “
The best way to make sure parking garages don’t become obsolete heaps of concrete once cars figure out better things to do with their time when drivers aren’t using them is to build structures that have flat floorplates and more headroom, Gensler’s Peter Merwin tells reporter Kyle Hagerty: “