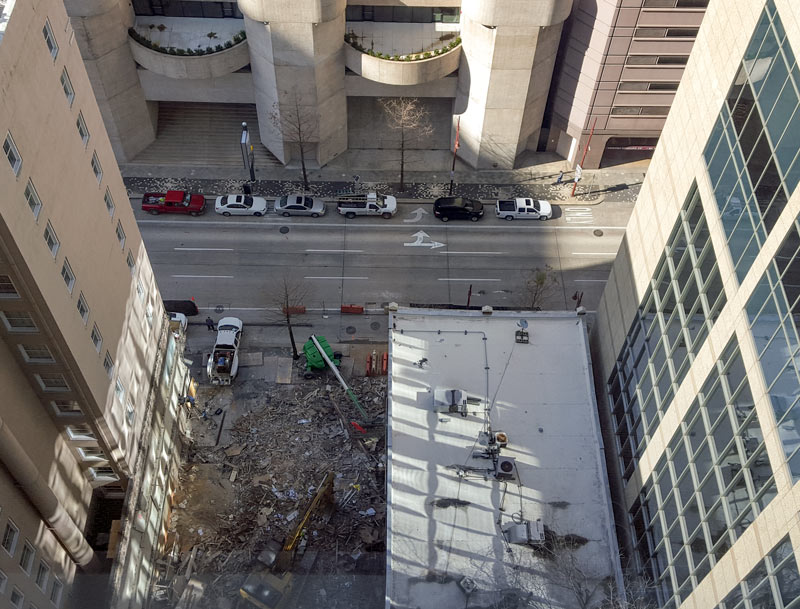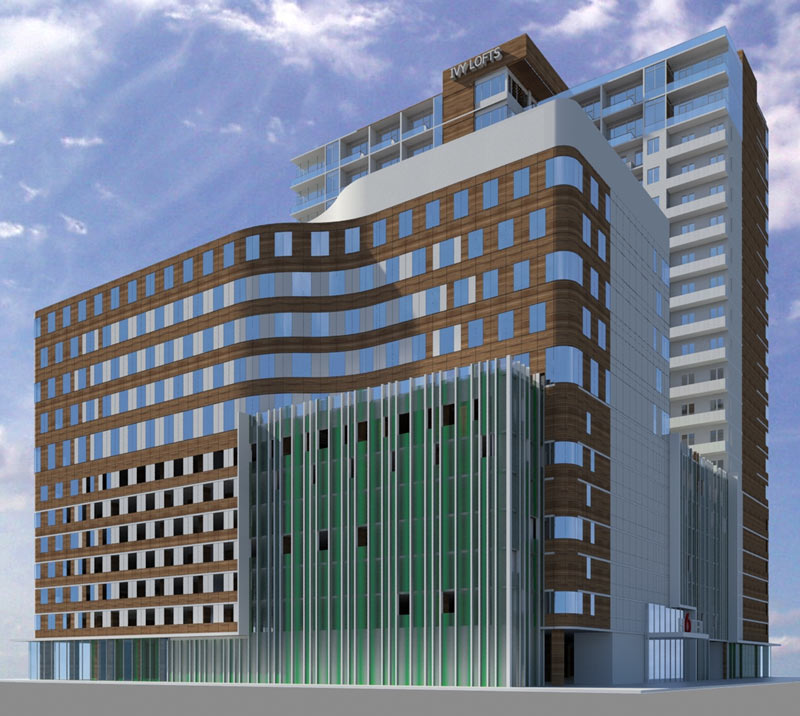
Actually, the rendering above is not the newest look for the Ivy Lofts, PR head Jared Anthony tells Swamplot this afternoon. Anthony says that the 3-week-old images posted in Wednesday’s since-pulled listing for ground floor retail space in the development had been planned for release that same day during a meeting with folks who have reserved units in the project — but some totally different designs came in from the new architect on Tuesday. Anthony says the newest plans will be shown off in mid-October when the sales center relaunches (complete with another scale model of the planned building), and that groundbreaking is now planned for January, with no change to the estimated completion date.
- Previously on Swamplot:Â New Ivy Lofts Condo Tower Renderings Smooth Over the Shift Toward Semi-Hotelification;Â Playing Dress Up with the Tiny Floorplans of the Ivy Lofts Condos;Â Climbing Around the Enormous Nooks of the Proposed Ivy Lofts Highrise;Â Those Not Sold on the Ivy Lofts Tiny Condo Concept Can Buy 2 Tokyos and Stick Them Together;Â A Mini-Preview of Houston’s Tiniest Condos, Coming Soon to a Former Grocery Store in East Downtown
Images: Powers Brown Architecture


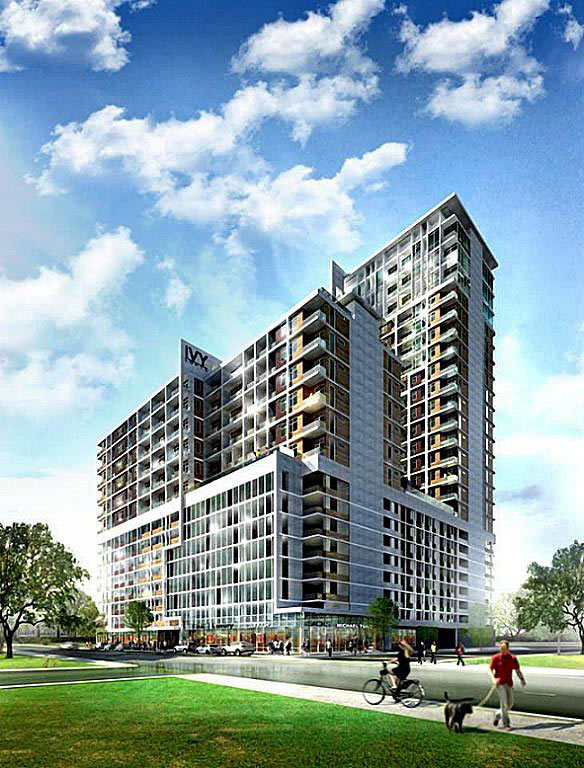
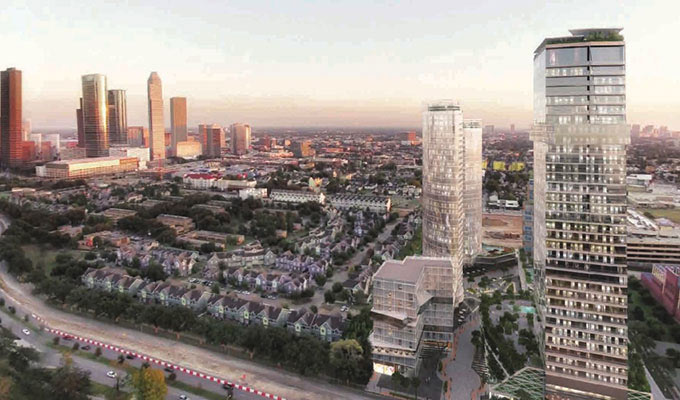
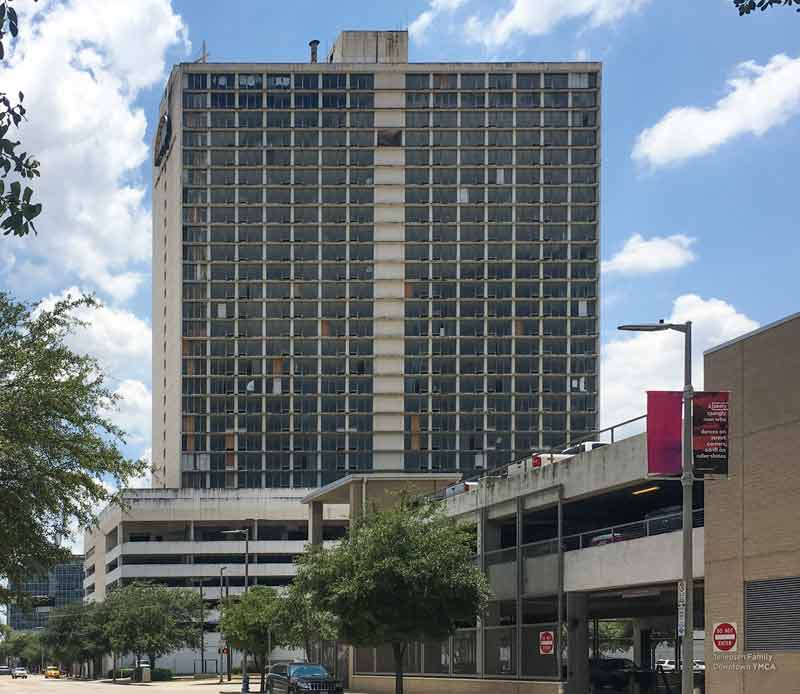 SFK Development’s Nadeem Nasir
SFK Development’s Nadeem Nasir 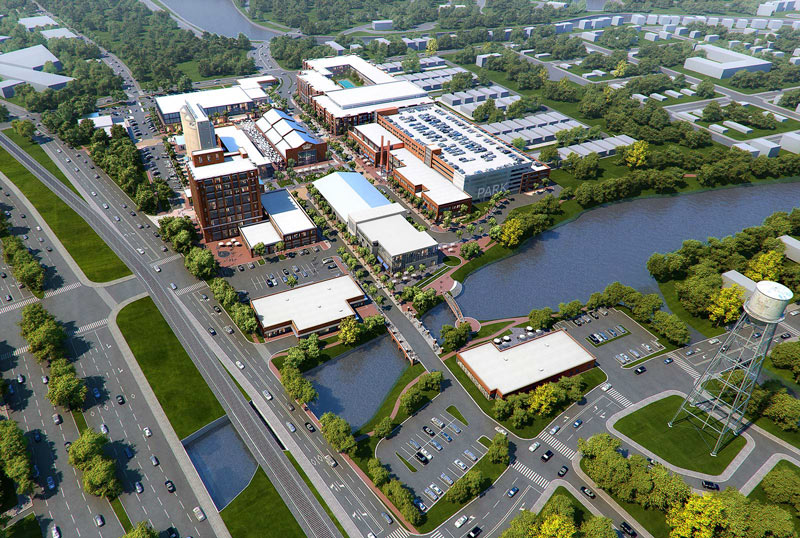
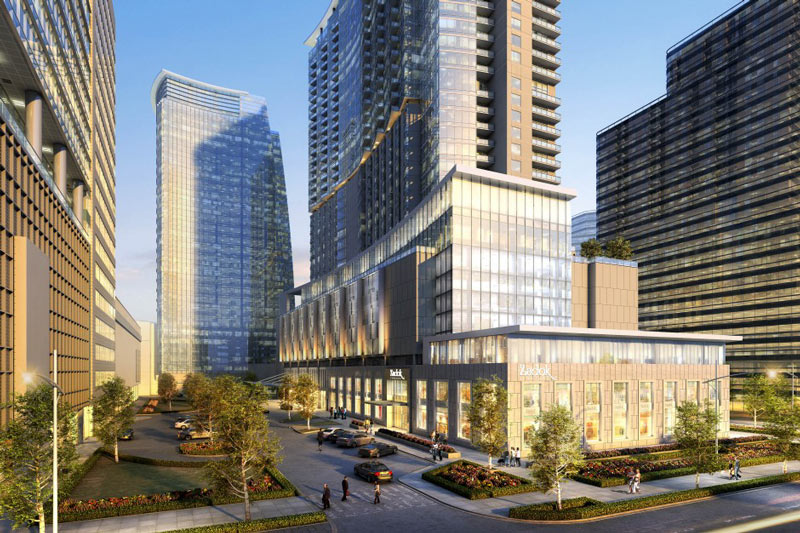
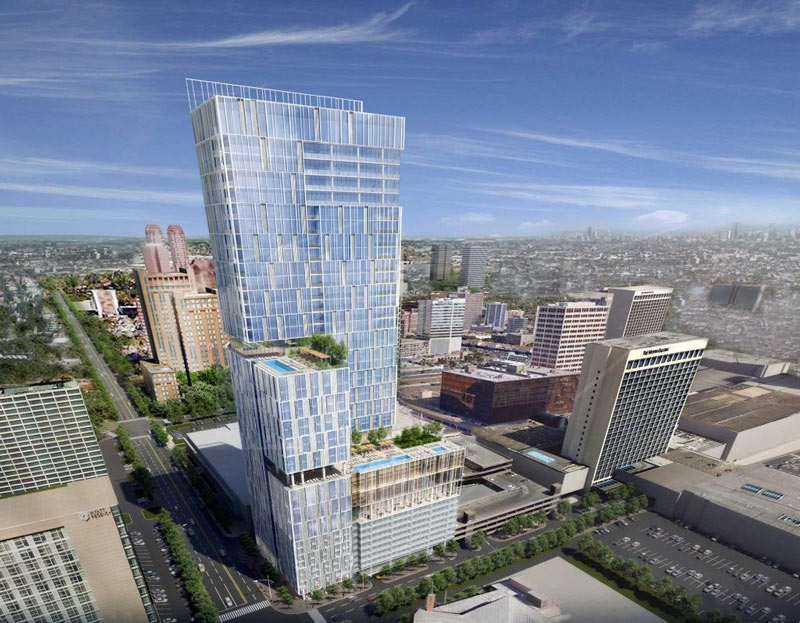

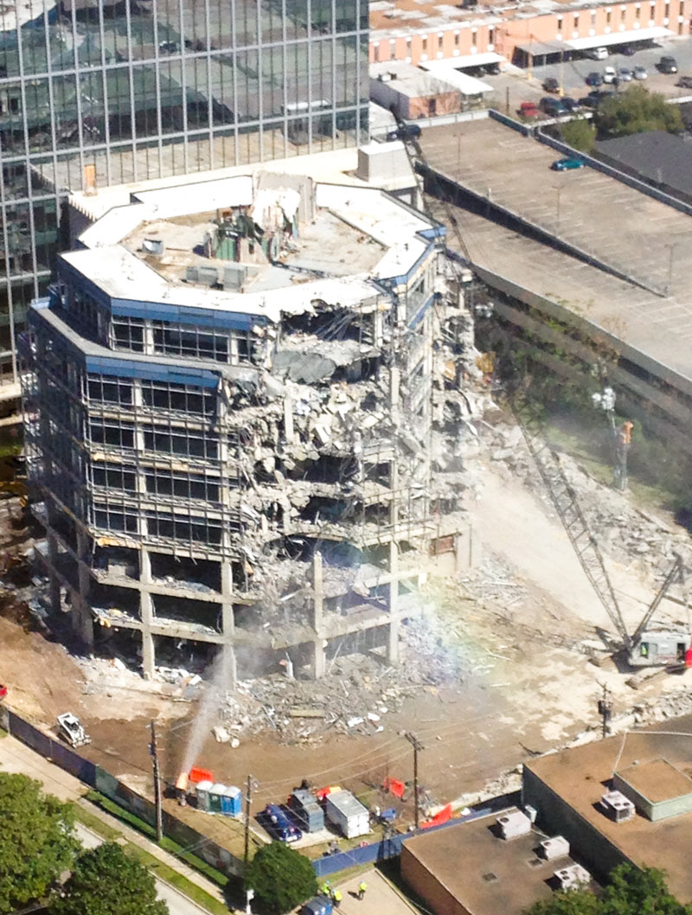
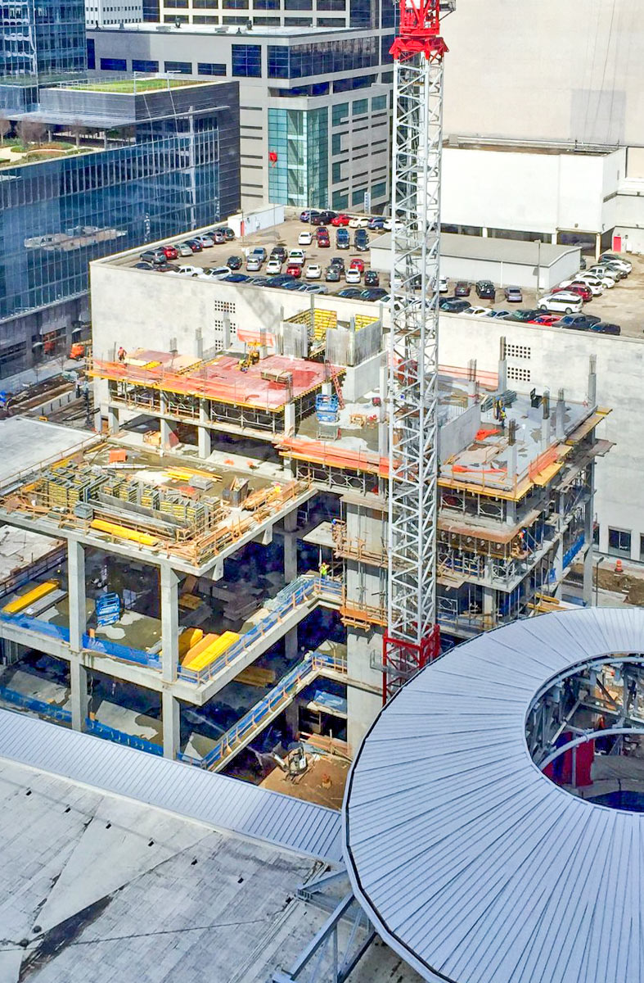
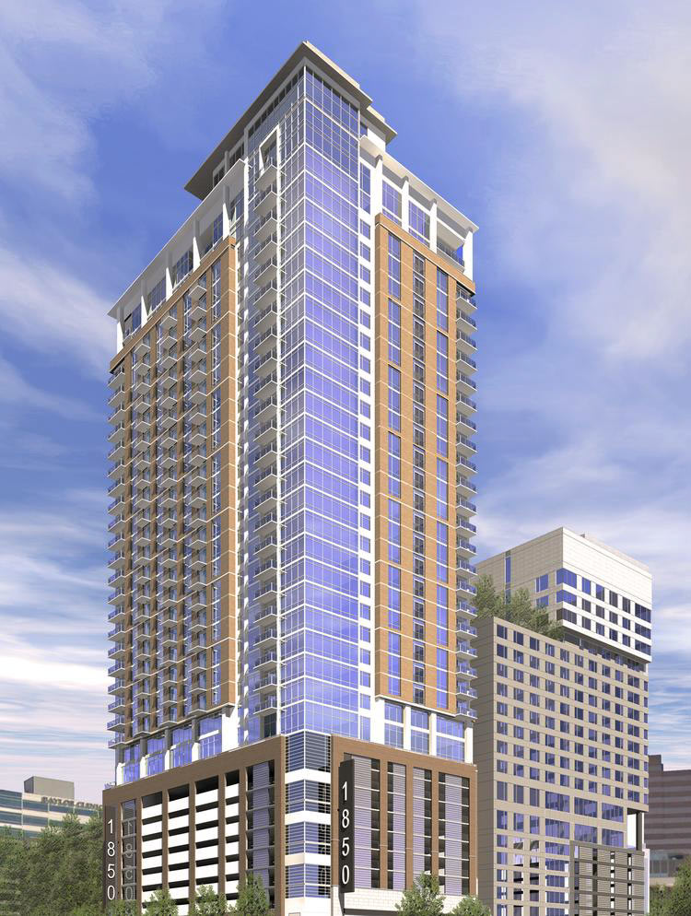
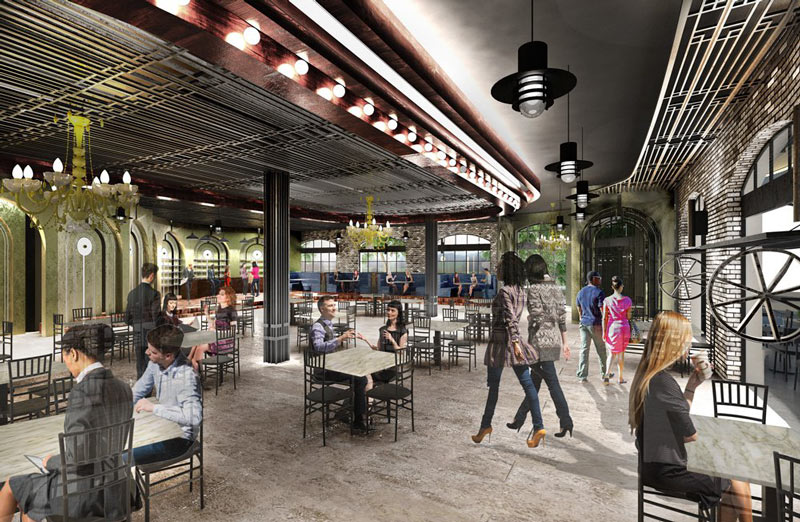
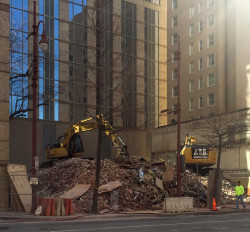 While much of the 1906 structure that
While much of the 1906 structure that 