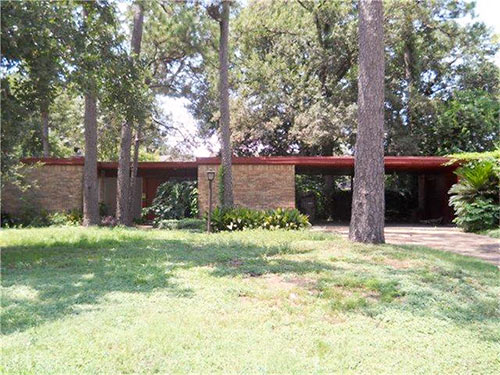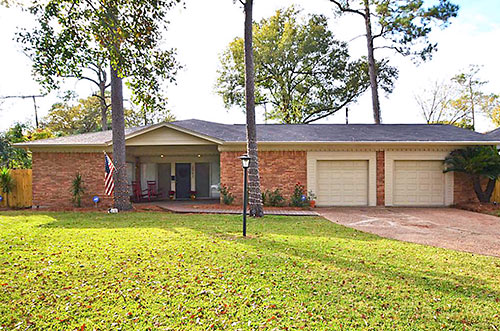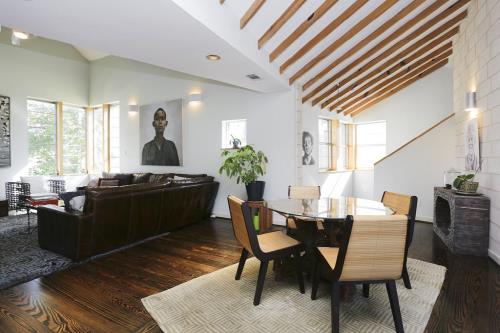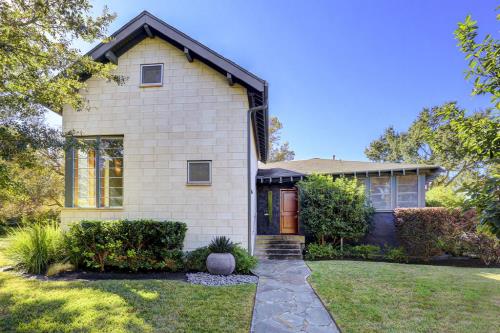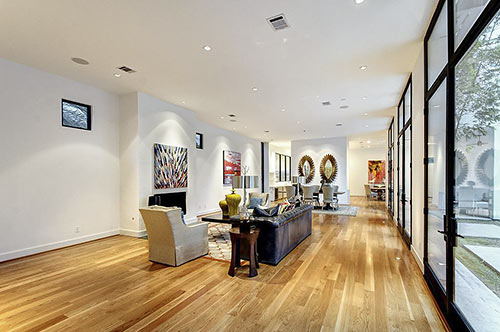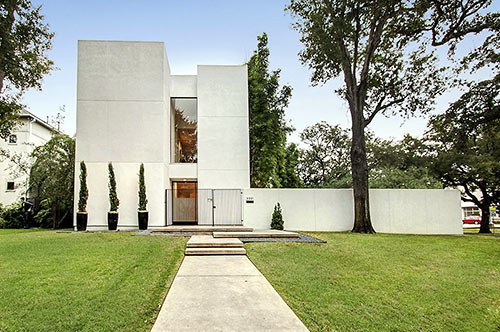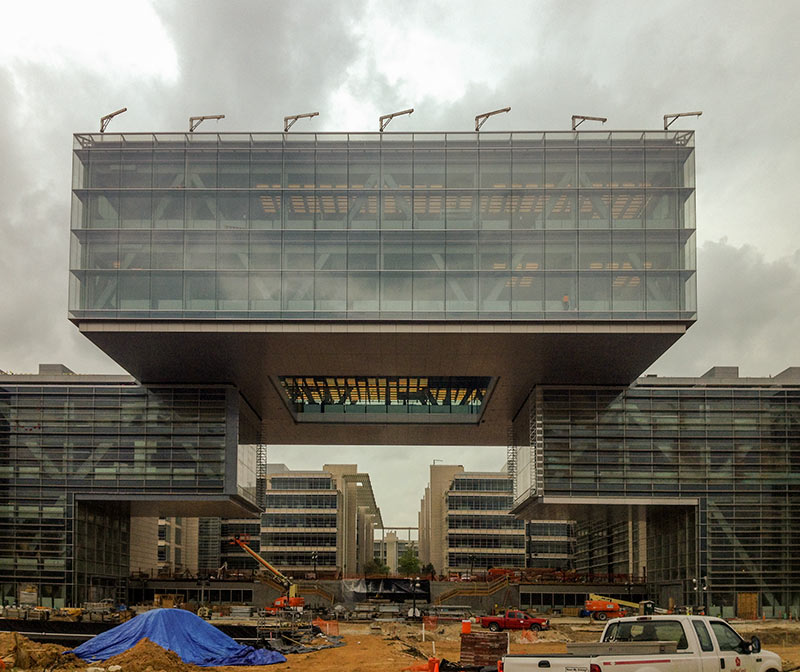
From a source who wishes to remain unidentified come these pix of the glass-box keystone suspended at the entrance to ExxonMobil’s new north Houston campus. The 385-acre facility, which opened to employees last spring, is now largely occupied but remains under construction. The Energy Center, with its hovering 10,000-ton “floating cube” raised 80 ft. above ground, will serve as the campus’s front gate, welcoming visitors as well as shortcut-eschewing employees to the 10,000-worker compound.
The building will include a meeting and training center, and is meant to “represent the ExxonMobil brand for the long term,” according to a company document. Earlier photos showed an extensive scaffolding structure holding up the centerpiece; it’s now been removed.


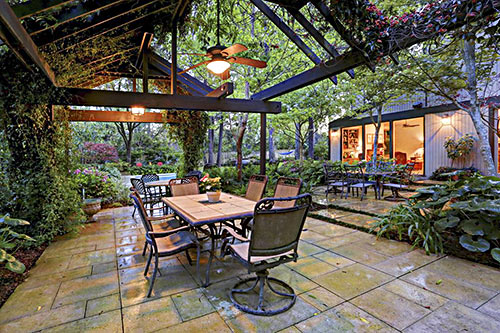
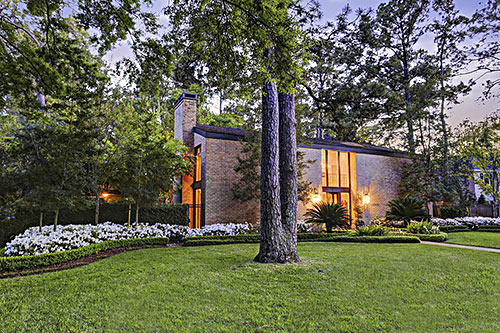
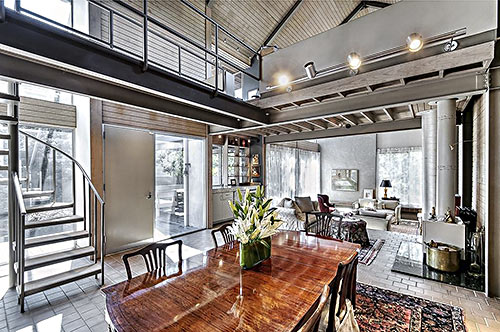
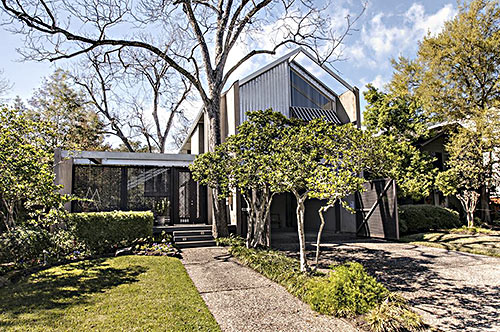
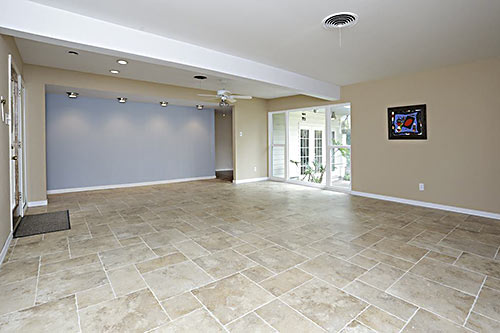
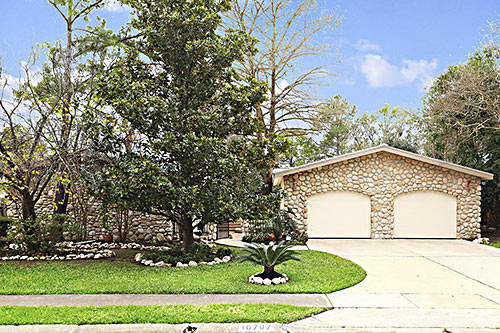
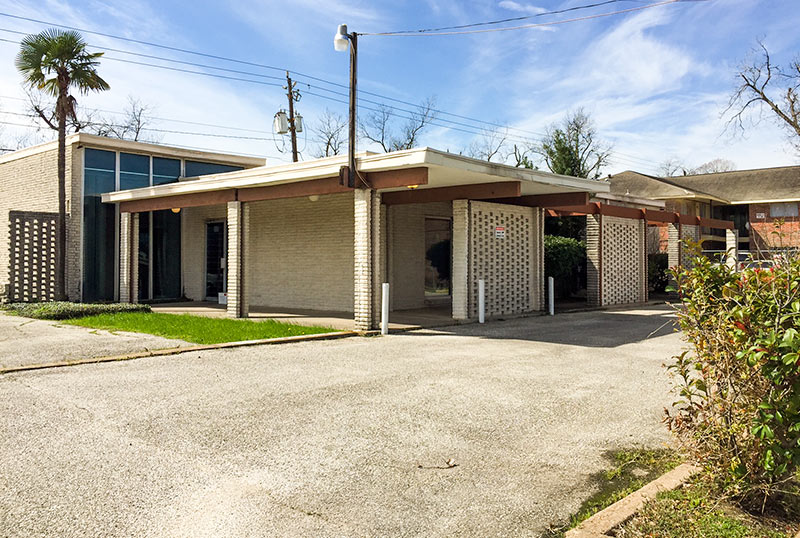
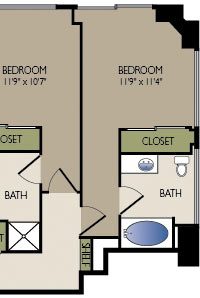 “I love how the big picture windows in some of the units allow residents to actually sit on the toilet and look out onto the street. I can’t say I want to SEE a resident doing this but it does make this tower unique.” [
“I love how the big picture windows in some of the units allow residents to actually sit on the toilet and look out onto the street. I can’t say I want to SEE a resident doing this but it does make this tower unique.” [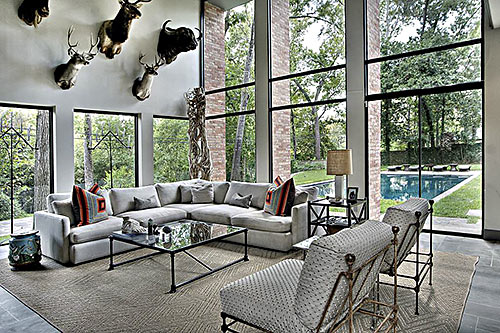
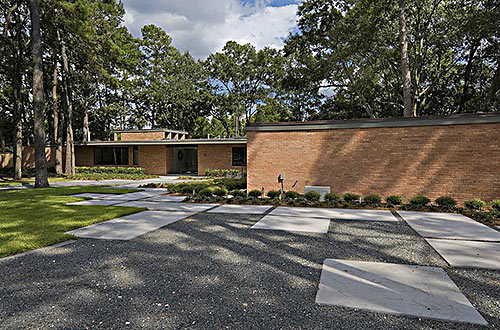
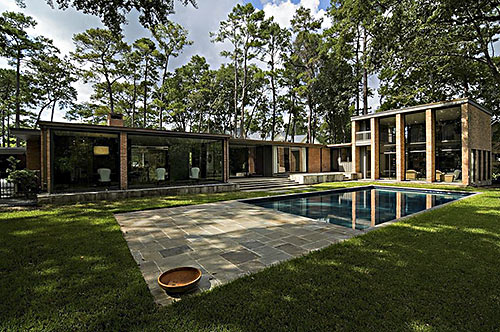
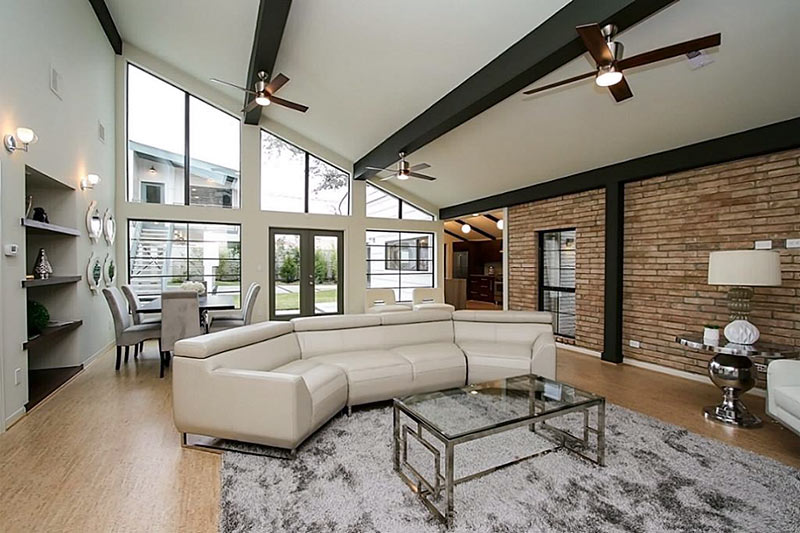
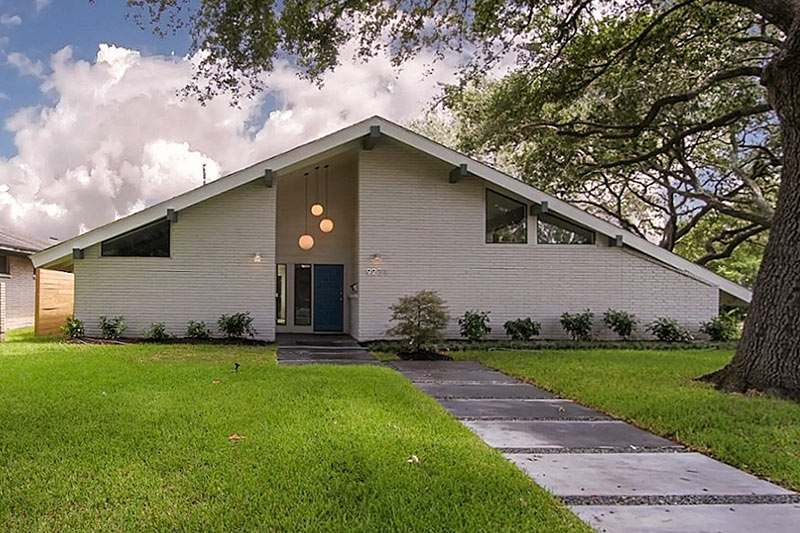
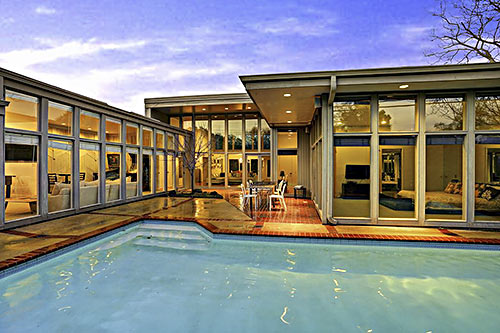
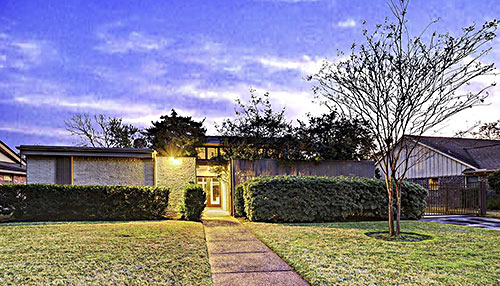
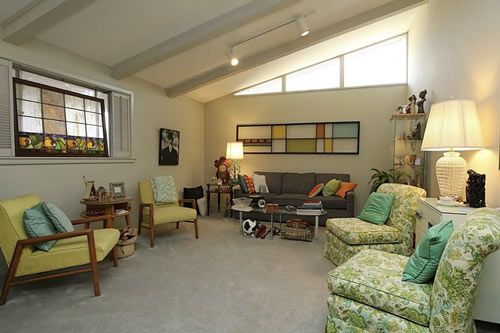
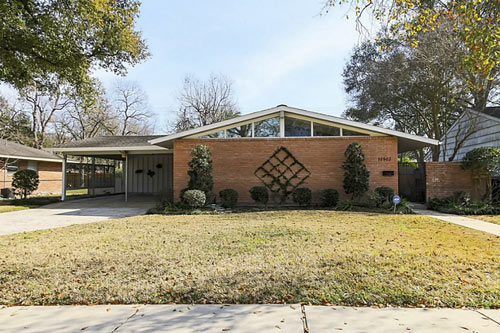
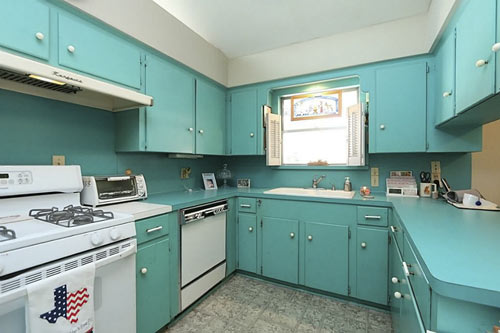
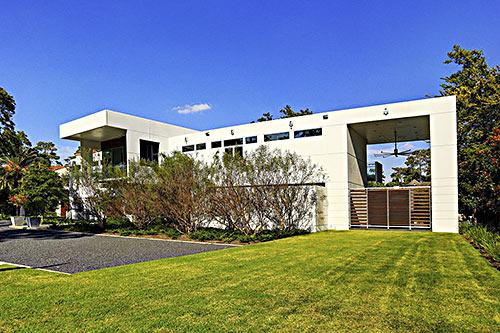
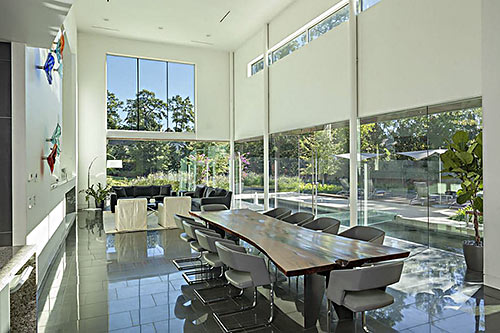
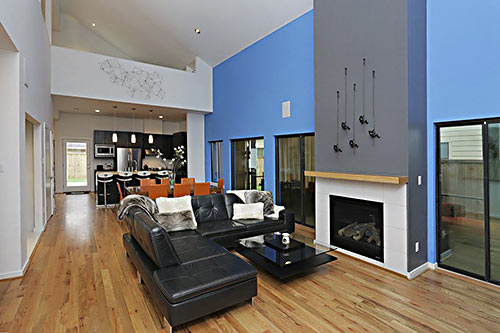
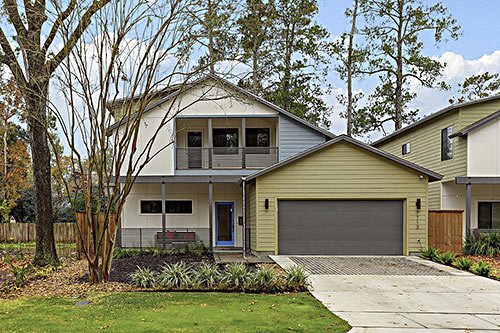
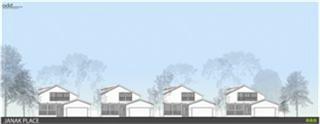 Note: The original version of this story misreported the home’s asking price. It is being offered at $749,900.
Note: The original version of this story misreported the home’s asking price. It is being offered at $749,900.