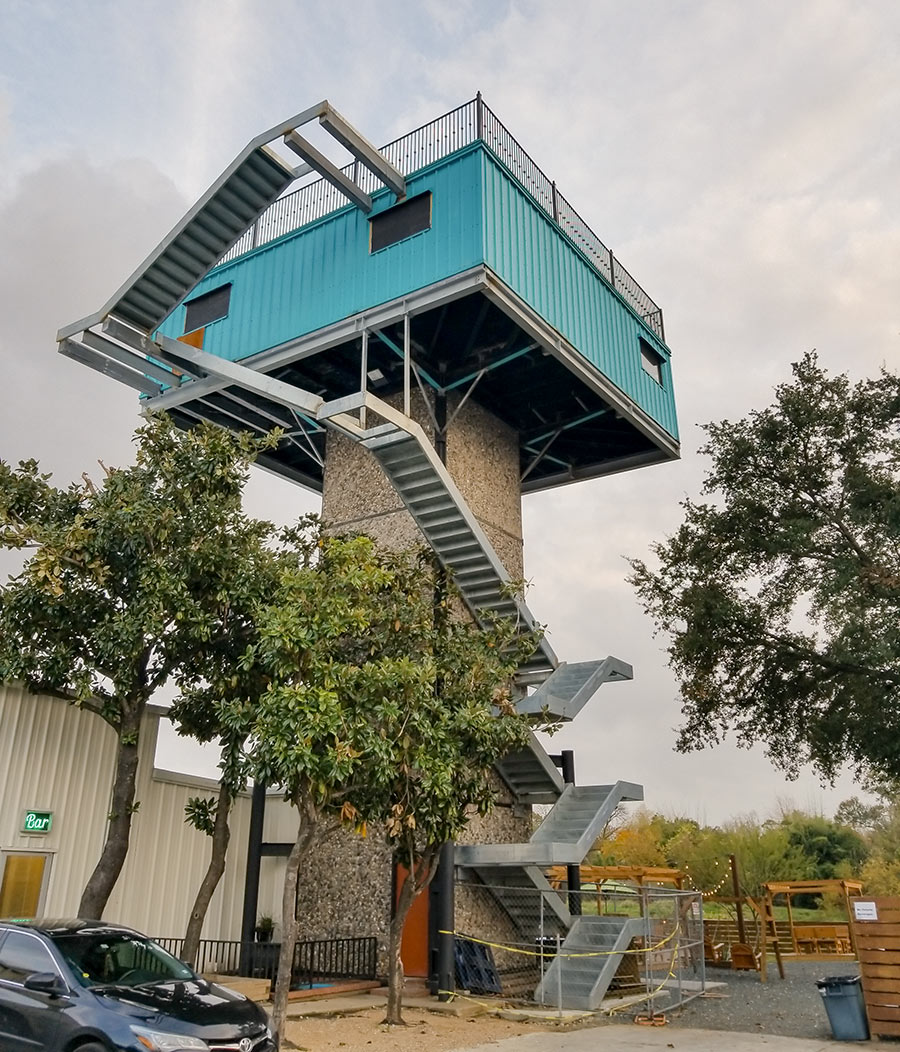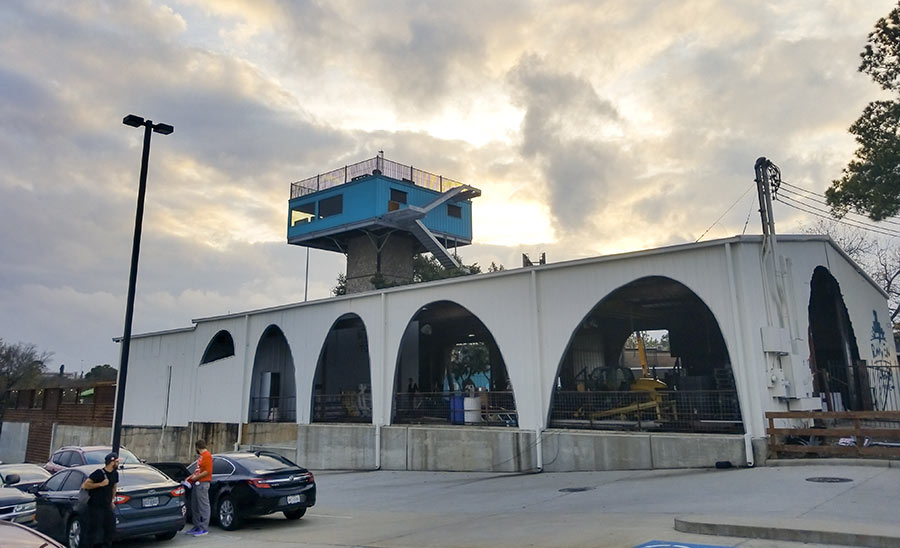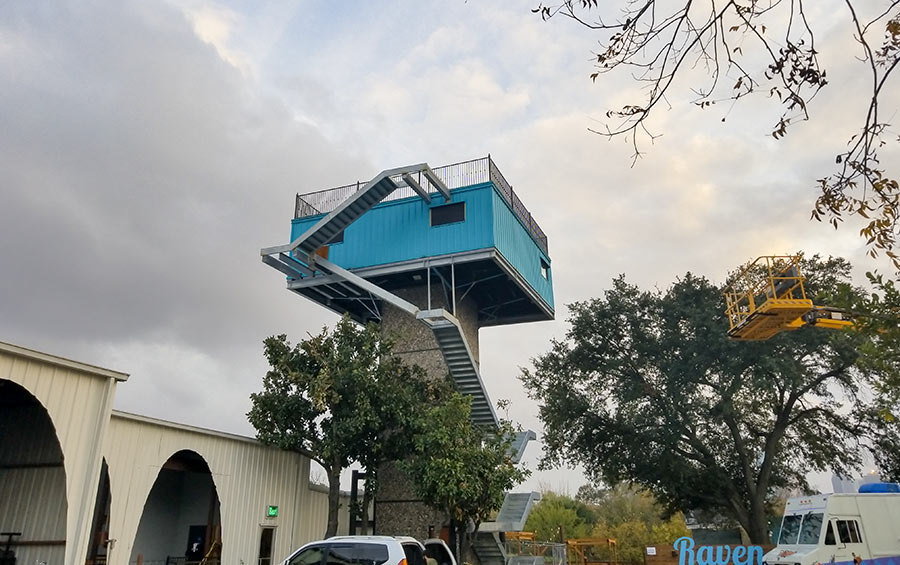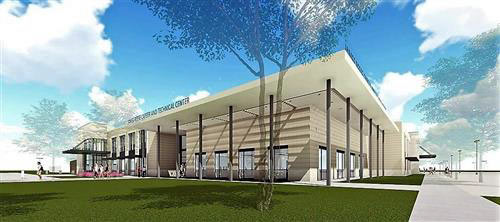
There’s a new outdoor stairway zig-zagging its way up to the top of the Raven Tower’s above-ground spot at the northwest corner of the White Oak Music Hall complex. The elevated bar opened in January 2016 on North St., just off N. Main east of I-45, but shut down in May of that year after its developer decided to address accessibility issues through renovations. It only received a certificate of occupancy — allowing the venue to operate as a bar — in April of this year.
Railings and landings are still missing from the new stairway. Inside the podium, an indoor stairway wraps around a central elevator shaft that rises from the base of the tower up to its peacock-blue penthouse.
Here’s a view of the tower from beyond an adjacent concert venue, one of several surrounding the White Oak Music Hall’s main building:
***


- Previously on Swamplot:Â Raven Tower’s Tower Temporarily Closed, But The Shows Will Go On; A Raven’s Eye Update on the Scene Around Newly-Sorta-Opened White Oak Music Hall on North Main;Â Newly Blue Raven Tower Bar to Swoop Into Place Ahead of White Oak Music Hall
Photos: Marc Longoria via Swamplot Flickr PoolÂ





i applaud a (forced?) commitment to public safety, but that looks totally stupid.
A slide would be better.
@ tinyvoices — FYI, this is not forced; Its required by code. They (the design firm) should have know this before electing to use the tower for a public space. Any person working in the industry knows this tower requires two paths of exit it. Wouldn’t have had to been so obtrusive if it was designed properly. I’m sure you’ve heard the term form follows function? Sure it look stupid, but if / when the tower catches fire and you are in it, you will be screaming for a second path of travel over it looking stupid.
cg- then it is forced by code.
cg: I have a building that was built in the 30s. It has 1 staircase going to the 3rd floor. It’s been like that for 80 years. New tenant moves in, city says they can’t open until a new (2nd) staircase is built. Problem is there is no way to add one to the exterior so we’ve had to chop up two levels of concrete interior floor (and IMO, make the whole building less safe) to add a new staircase.
.
I get building codes (well, not really, but for the sake of discussion), so I’m not sure how this project in article got permitted to be built if it didn’t have the proper stair exits?
.
And I’m w/ Memebag. A slide would be awesome.
@Cody: The building was built by the guy that owned the scrap yard for his personal use. It wasn’t a commercial structure, so it didn’t meet a bunch of building codes. It was just a sweet scary bachelor pad.
memebag: Gotcha, thanks for the info!
That’s what i meant; forced by code, which i assumed was the reason. Pretty sure they wouldn’t have done it if not required. I didn’t say it wasn’t a good idea, i just said it was dumb looking.
There is SO much profit in alcohol sales…