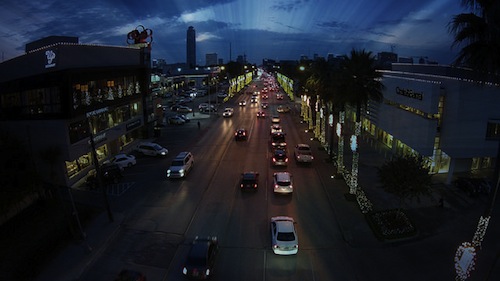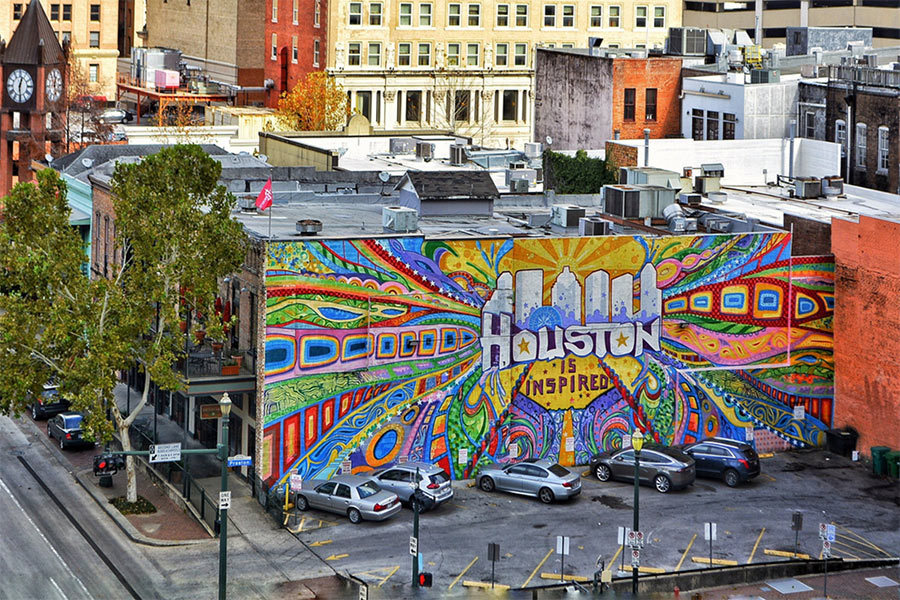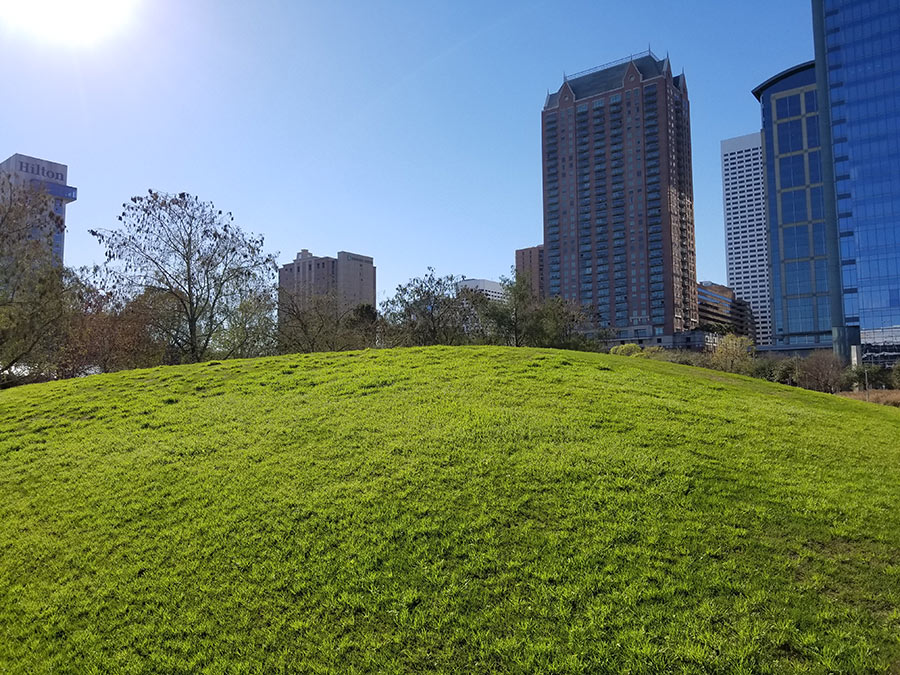
- Grocery-Anchored Shopping Centers Dominate New Retail Construction Across Houston [Houston Business Journal]
- Trammell Crow Co., Clarion Partners Break Ground on Business Park Near Beltway 8 and Highway 249 [Houston Business Journal]
- MIG Real Estate Acquired 4-Story Alta Heights apartments at 145 Heights Blvd. [Prime Property]
- Sneak Peek Inside Sugar Land Master-Planned Community Riverstone’s First Luxury Apartments [Houston Business Journal]
- Surge Homes Designed Single-Family Homes Planned for Frasier Lot Based on Feedback from its Website [Prime Property; previously on Swamplot]
- Houston’s Office Market Facing a Potential Slowdown as Oil Prices Fall, According to CBRE Report [Houston Chronicle]
- Bakery, Restaurant and Lounge Weights + Measures Set To Open December 28 at 2808 Caroline St. [Eater Houston]
- Cash-Paying Transit Riders Will Once Again Be Able to Transfer from Light Rail to Bus Without Paying a Fare Starting with February Test [Houston Chronicle]
- Control of Managed Lanes Along I-10 Will Not Shift from Harris County to TxDOT Until Dec. 31, 2015 [The Highwayman]
- Inside 7,200-SF Aquaponic Greenhouse Sustainable Harvesters Along the Back Roads of Hockley [Houston Chronicle]
Photo of Highland Village: Russell Hancock via Swamplot Flickr Pool
Headlines





That Surge Homes rendering looks like a computer-generated mish-mash of crap design elements from mish-mashed mcmansions of the past 15 years. Ick.
@ Ben Lemieux: That this development has managed to functionally validate the premise of Ayn Rand’s ‘The Fountainhead’ in such a remarkably accurate manner should give rise to some cognitive dissonance, especially among those who dislike her literature and shouldn’t like to see it validated. Pls replace your architect, ignore the community, and make the design more coherent.
As a critic of the developers in the Heights (Terry Fisher, Whitestone’s Cookie Cutter Side Porte Cochere homes, etc.) I applaud Surge Homes’ (Louis) actions of taking input from the community and making the decision to build 7 homes as opposed to an 84-unit complex. I still hope that Surge will build true single family homes which would have a driveway on one side of the home so that both sides of the houses aren’t 3 feet apart from the neighboring structures. I think this would also further differentiate a Surge Homes single family home from the rest of the Heights developers who’s idea of a “single family home” is a townhome that doesn’t share walls.
surge homes…… whoa buddy! that thing looks like a game of tetris gone horribly wrong!
That Surge design is breathtakingly ugly. End of story.
@TheNiche: I think the Surge design doesn’t so much validate “The Fountainhead” as it does the old adage that most people’s taste is in their mouth.
looking at the surge homes site, they’ll definitely be lot fillers with small gaps between. understandably, there is not much of a market for large free-standing homes with yard space in this part of town at these prices. those buyers will continue to stick with the villages, ro or southampton. they look like abominations from the outside, but would love to see the floorplans. regardless of passerby opinions, it looks like it could be a pretty incredible layout on the inside.
***
i’d imagine there decision to go with the single family homes rather than a complex is simply a result of our future economic horizon, but wonder if anyone knows why the complex was dropped.
My first thought was the design was from ‘The Onion’ or maybe the ‘Borowitz Report’
Good God that Surge home is Fn hideous in every sense … what are these ‘developers’ (and I use that term loosely) smoking?
Shingle, lick n’stick stone and siding exterior, and really, a 3-car garage with street front access? This Surge home design pictured would be at home with some of the oddball structures along the tollway to IAH or out in Conroe.
As I told the Surge guys previously, ignore the peasants at all costs, they will NEVER be happy no matter what. Surge gave the mob a forum and what does the mob do? Screw up the design with their pedestrian input and now no-one is happy.
Wow, it reminds me of the car that was built on Homer Simpson’s recommendations.
It’s interesting. The Surge Homes project almost seems like a tongue in cheek response to yesterday’s New York Times piece, “How to Rebuild Architecture.” http://www.nytimes.com/2014/12/16/opinion/how-to-rebuild-architecture.html?_r=0. The authors talk about the need for better responses to the needs and wants of the general public. Well, here’s a project that literally did that, and doesn’t it look silly!
Surge Homes is just doing what is becoming a standard PR move for developers these days. The old bs community outreach/input move. Set up some meetings or a website. Get a bunch of input from the community and then do what you were always going to do but claim that it was in response to the community. “We were planning on a gray cinder block building with one window that had prison bars on it, but in response to community input, we have come up with the same old townhome design that every does over and over again. Thanks, folks!”
@Joel: The condo tower had problems with public safety issues. You have to have sufficient access for emergency vehicles (fire, ambulance) in order to do a multifamily building. They had some issues getting enough right of way to have a wide enough driveway and designing a driveway that had room for emergency vehicles to be able to turn around. I do not know whether this was the final blow, but it was an issue that was in play when everything went dark on the project.
Also, builders in the Heights are deciding that people do not want greenspace. Everyone I have met who is looking in the Heights or just recently bought complains about how hard it is to find a house with greenspace. One person actually offered a builder to pay the same for a 3000 sq ft house as he was asking to build 4400 so they could have some greenspace. The builder refused.
Surge house = ask people what they want, then discover they think they know what they want till they get what they want then realize they want something else
Not sure if any of the commenters clicked through the Chron article to the actual builder’s website.
Two of the seven homes are pretty typical 3-floor, 3BR townhouse designs (2-car front-loading garage, 2BR on top floor, 1BR on ground floor), with small yards (25×27-ft). The other five range from 3270 s.f. on a 6000 s.f. lot to 4895 s.f. on a 25,000 s.f. lot.
I’m not a huge fan of front-loading garages, but the lots aren’t deep enough to put the garages in back (it’s an oddly shaped plot which backs onto the bike trail). The ratio of greenspace to square footage is higher than 90% of new-build houses in the Heights, albeit with some of that in the 100-yr floodplain where they couldn’t build anyway.
The crazy-quilt of materials on the front facade might not be everyone’s cup of tea, but there’s one important thing to remember: YOU WILL NEVER SEE IT! It’s on a dead-end street that no one has any need to go on unless it’s to look at these houses.
This design was in response to comments that we received on our website from Insiders. Our Surge Homes Insiders said that we should have designed larger homes, of nearly 5000 sq ft, for this side. So we asked our architect to come up with a rendering and accompanying floor plans in order to get feedback from the community. We did not know we would be so successful at engaging the online community in this design process. The response motivates us to continue our interactive design process throughout the different iterations, leading to the final product. You can see the details of our Frasier site at http://www.surgehomes.com.
We will take into consideration all of your comments, thanks!