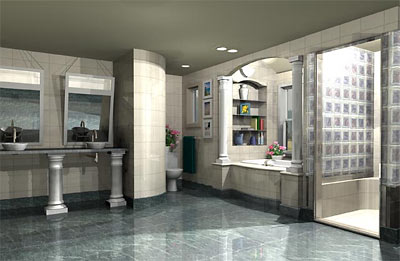
Revealed at last: Why that addition down the street took so long to build and looks so cheesy. It’s that cheap home-design software!
Homeowners sometimes dream up layouts that don’t take into account support walls, plumbing or central air systems, says Michael Quail, who owns a construction firm in Lyons, Ill. It’s a particular problem in older houses, because their internal walls are often load-bearing, while newer homes’ walls can be moved more easily. Plus, he says, once clients have invested several dozen hours in mastering a program and coming up with a plan, they can be resistant to change. “These people think we can just put a toilet anywhere,” he says.
The Wall Street Journal reports on fallout from homeowners designing their own renovations using software from Chief Architect and Punch Software — the two dominant firms in the design-it-yourself industry — as well as (gasp!) Google, the new owners of Sketchup!, a favorite design tool of architects that just might be too easy to use:
If used properly, the do-it-yourself products can save thousands of dollars in architects’ fees on a major project. But the growing popularity of the products is making them a point of tension between builders and their clients. Homeowners can spend hours on a design, only to be told they’ve taken out a key beam or put in a toilet where there are no pipes.
Homeowners “can draw to their heart’s content, but that doesn’t mean it’s legal or it’s buildable,” says Ben White, vice president of Benvenuti & Stein Inc., a design and construction firm in Evanston, Ill.
. . . or attractive, we might add. But that’s not always the most important consideration, is it?
- Unlocking Your Inner Architect [Wall Street Journal] (requires paid subscription); viewable for free at the Pittsburgh Post-Gazette
Image credit: Chief Architect




