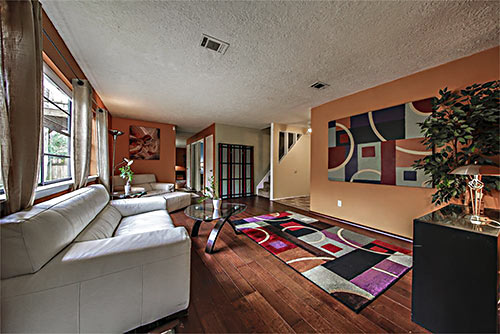
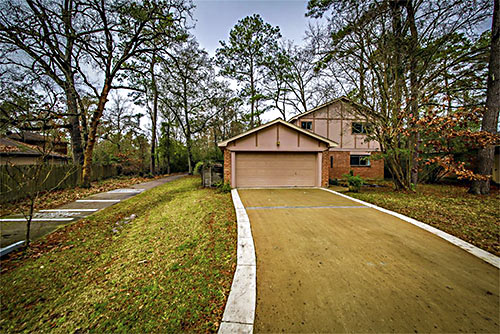
Chalky white liners on a driveway in Village of Panther Creek make sure the home’s runway isn’t confused with the neighboring funway through the woods. The latter pathway is part of the 160 miles of hike-and-bike trails connecting neighborhoods throughout The Woodlands. This 1981 home is up the street from the cul-de-sac end of the neighborhood, located between the curve of S. Panther Creek Dr. and Woodlands Pkwy. The property’s listing last week carries a $165K asking price.
***
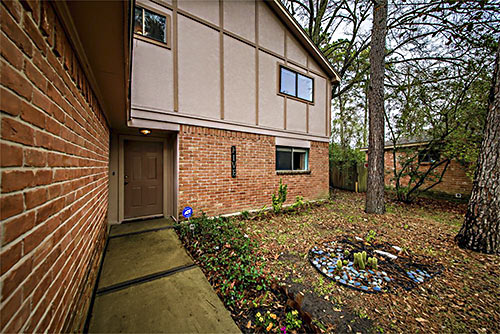
An eighties lower cost version of Tudor timber finishes the facade’s stuccoed upper level (above). Inside, the 1,572-sq.-ft. home’s floor plan squeezes in a tile entry, carpeted staircase, and combo living-dining room across the back of the house:
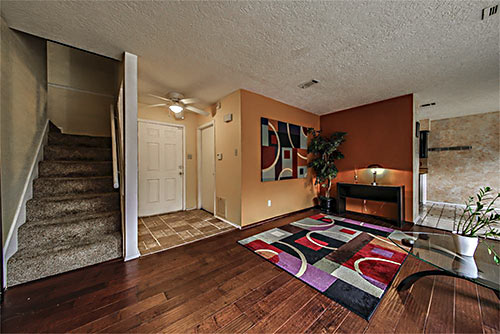
Most of the windows accumulate on the back wall.
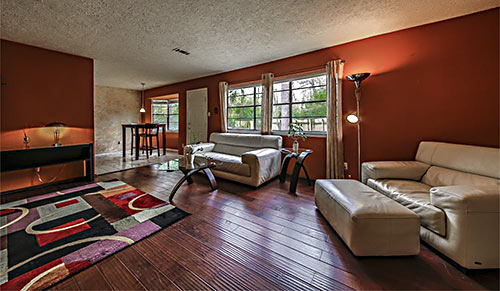
In the eating portion of the kitchen, the bay window is at high tide:
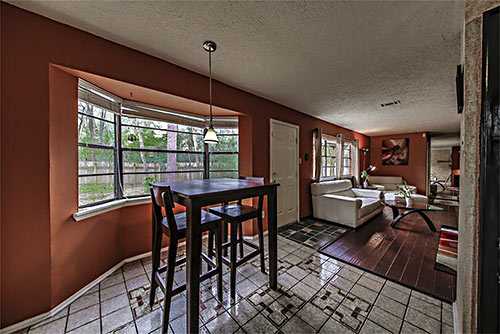
Butcher-block countertops are part of the updates to the kitchen:
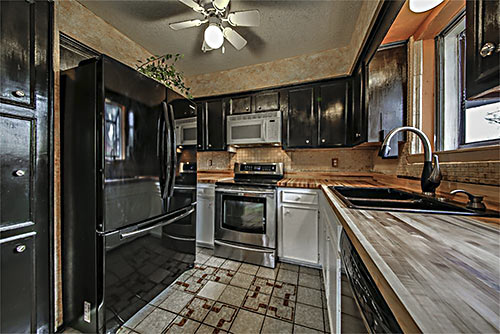
Other updates include fixtures in the bathroom of the master suite, located downstairs:
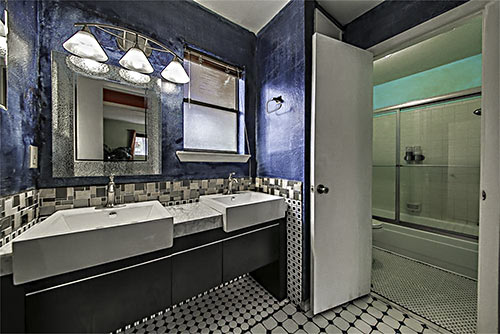
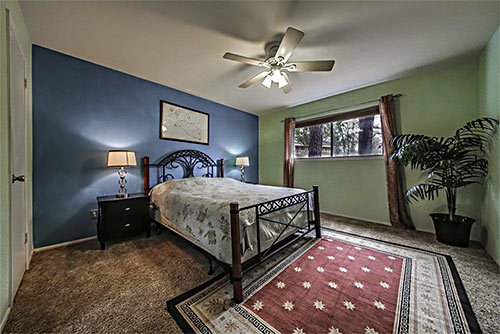
Upstairs, 1 of the 3 secondary bedrooms has sliders to a new wooden balcony:
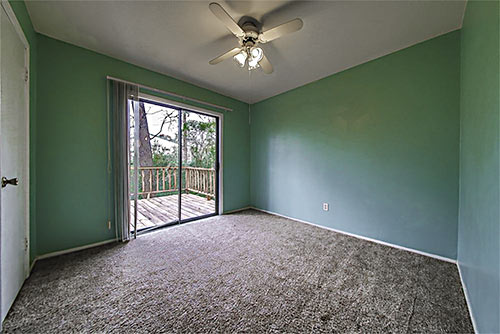
Its staircase leads to the 6,397-sq.-ft. lot’s woodsy back yard. Unless they’re using the bike path on the other side of the fenced lot, most neighbors will be far, far away, it appears:
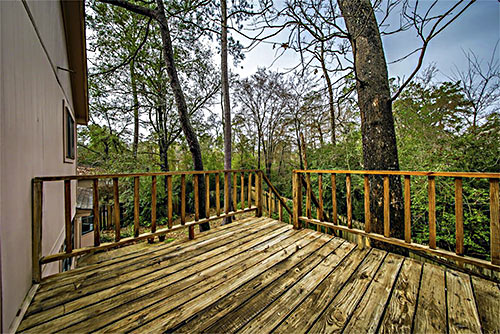
More high-and-dry windows illuminate the bedrooms:
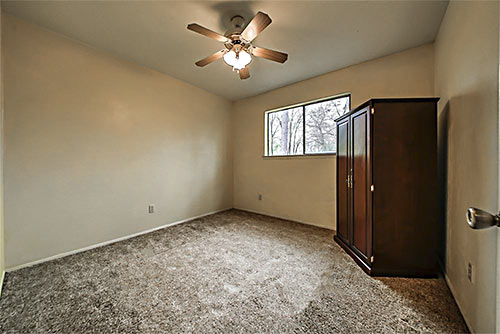
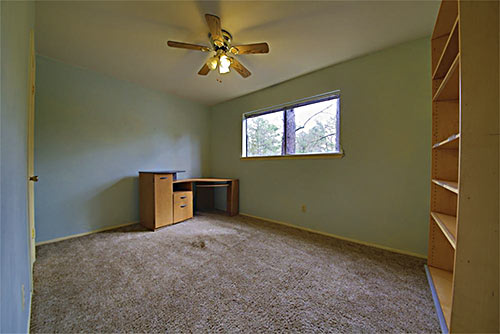
Secondary bedrooms share the home’s other full bathroom:
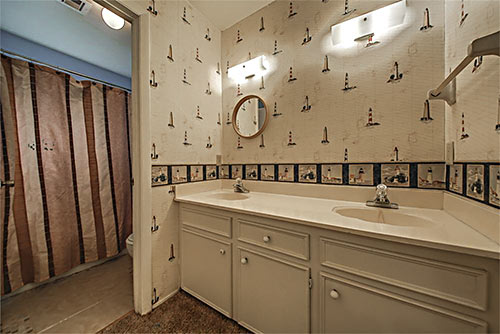
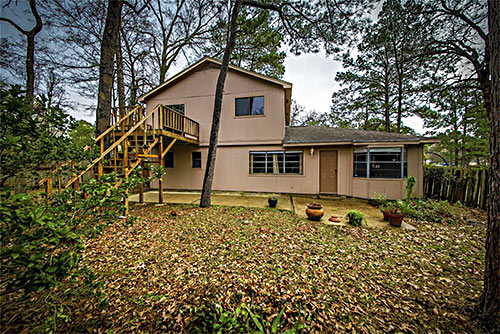
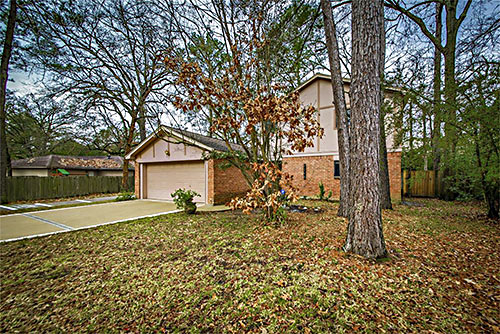
- 5 W. Bigelow Oak Ct. [HAR]





This house seems confused.