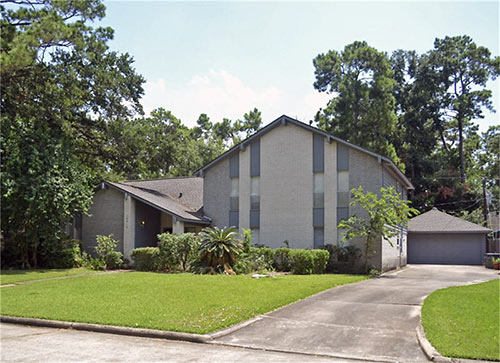
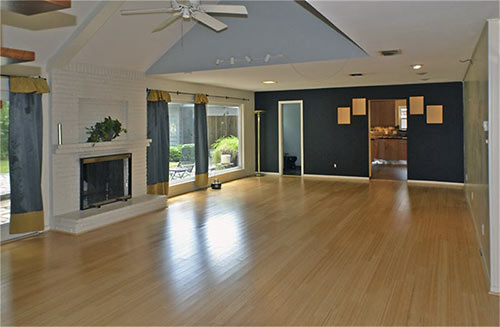
Despite a series of remodeling tweaks, this 1970 Thornwood contemporary’s rebirthing still has a way to go. Its listing earlier this week pegs the property’s status as ripe for renovation, and sets the ask at $345K. Several rooms already feature updates (and the pool got a redo back in that “watershed” year of 2008), but others show their age, work in progress, or the effects of what’s gently described by the listing agent as “recent moisture and plumbing issues.”
Can the home’s renovations be completed? Should they be? Look for clues in the photos below, or see for yourself at this Sunday’s open house.
***
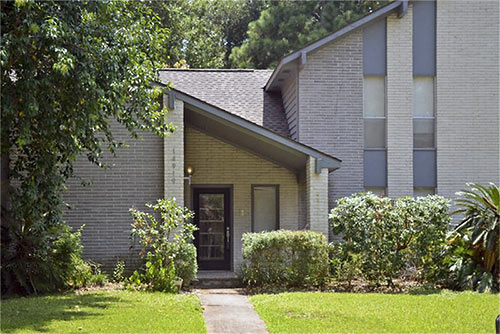
Things are looking up on the front exterior — under a recent roof — where long and lean windows (above) carve vertical axes into the brick veneer. HCAD records a 1990 remodeling, but it was a 2006 effort that transformed the kitchen into this swank spot with steely appliances and finishes:
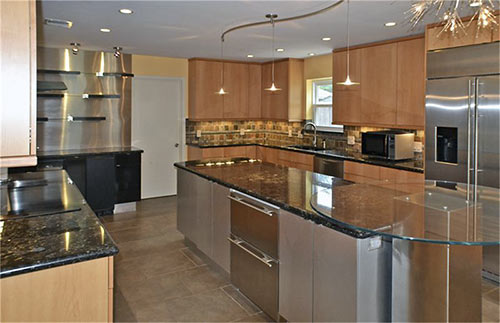
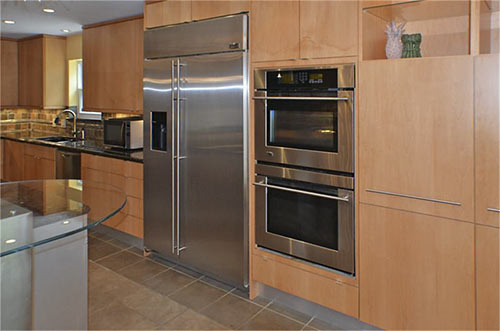
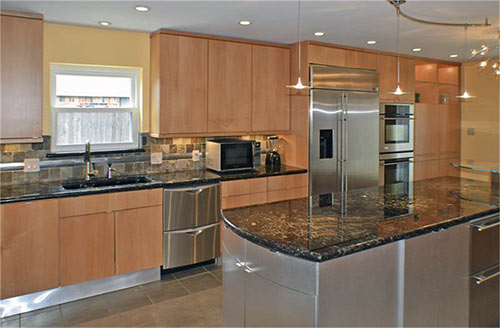
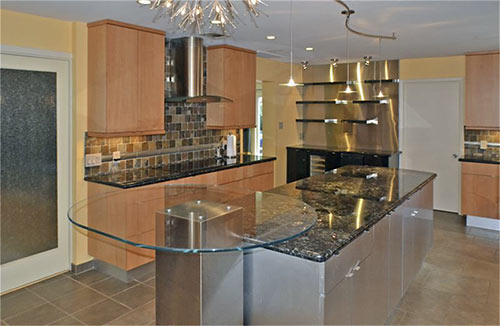
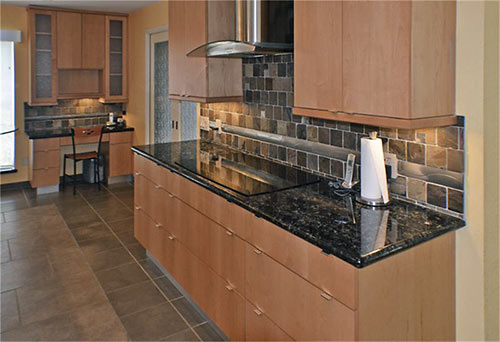
Pocket doors near the built-in desk (above) open into the combo living-dining room, where the flooring is in a state of upheaval over a mottled concrete slab:
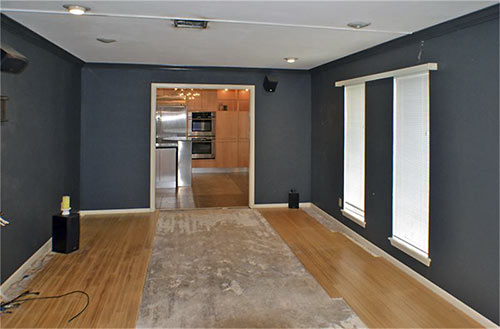
The kitchen also opens into the family room . . .
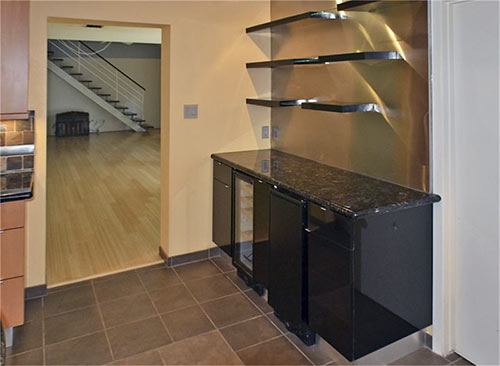
which stretches 33 ft. across the back of the house and beneath a split-personality ceiling. Full-height windows (also 2008 vintage) and a set of double-wide doors flank the fireplace . . .
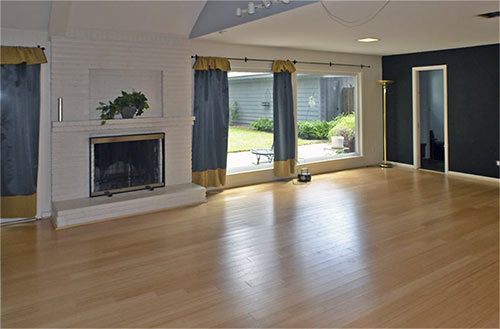
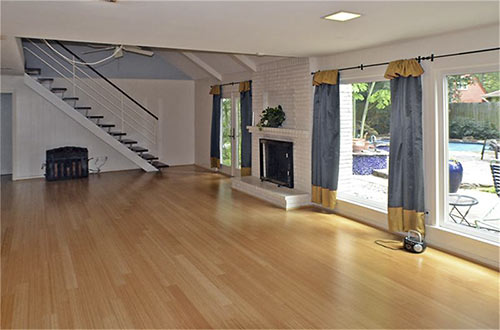
The dual-personality steps cling to a spine supporting them — and an attached tubular railing:
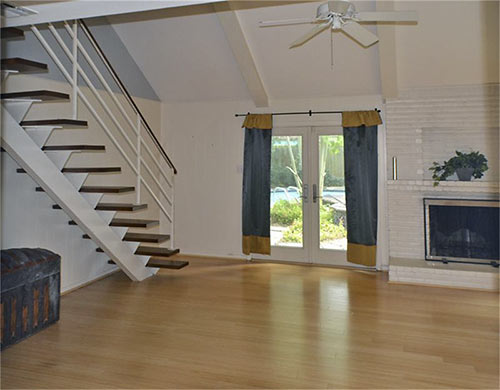
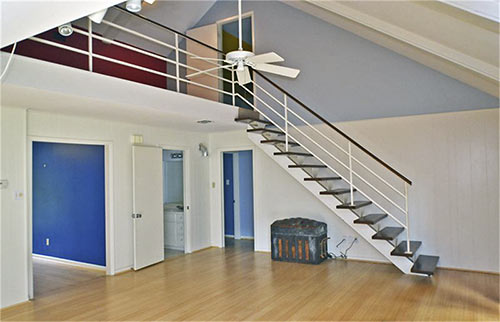
Downstairs, a half-bath near the staircase backs up to the camera-shy master bathroom. Neither has been updated. The listing suggests combining them into a single master bath — there’s another half-bath located at the kitchen end of the family room. Check out the thousand points of light twinkling in the countertop, from a light source beneath the punctuated slab:
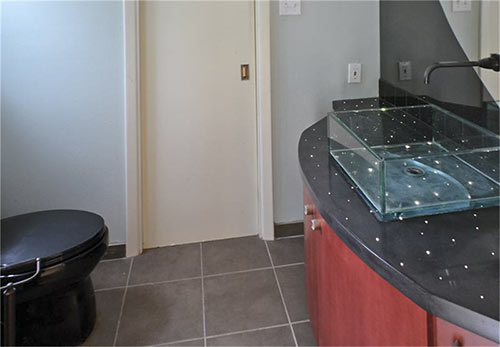
Here, the master bedroom displays 2 of its 3 closets and a hallway . . .
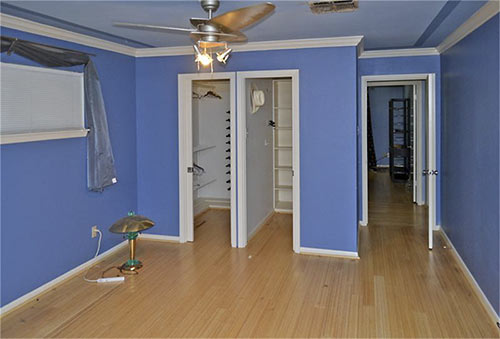
to another bedroom downstairs:
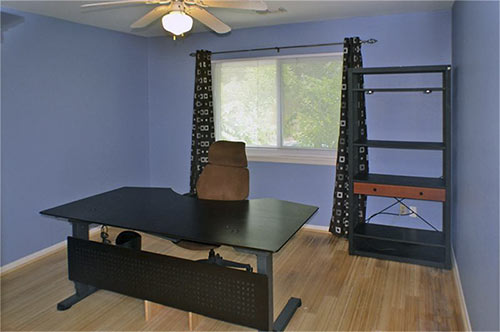
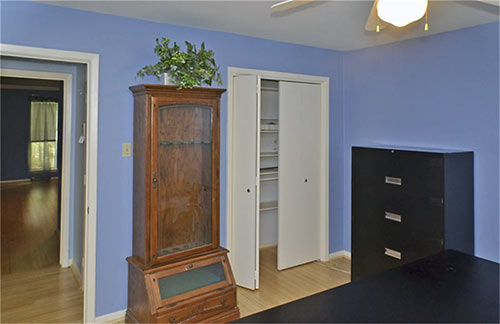
Upstairs, a perkily painted landing peers through the railing (not to current code, the listing points out) above the family room:
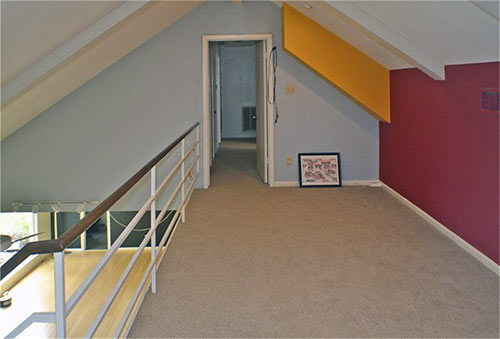
A Fauvist paint palette runs rampant throughout rooms on the second floor:
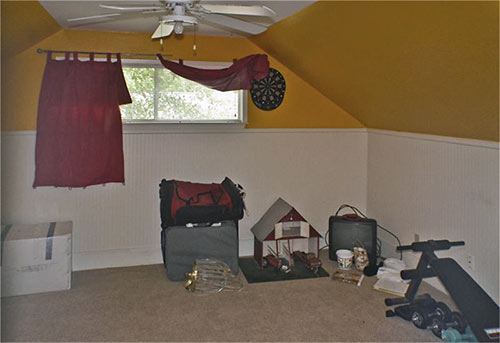
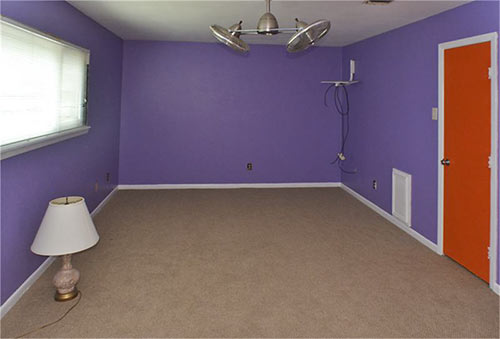
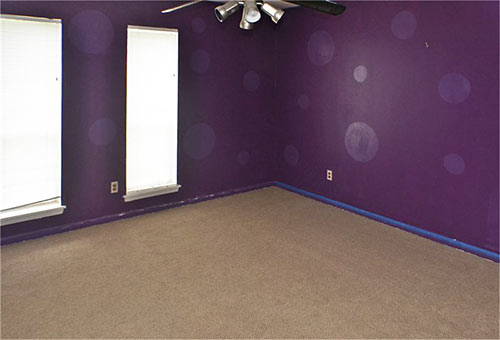
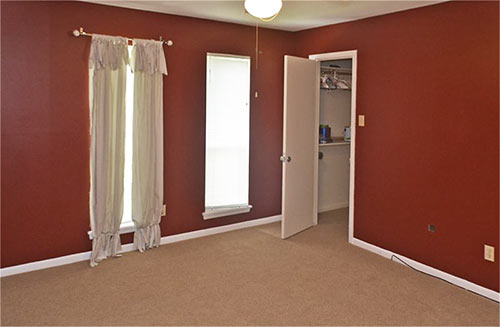
One of the home’s 3 bathrooms has a shared-access setup with a bedroom and the hallway:
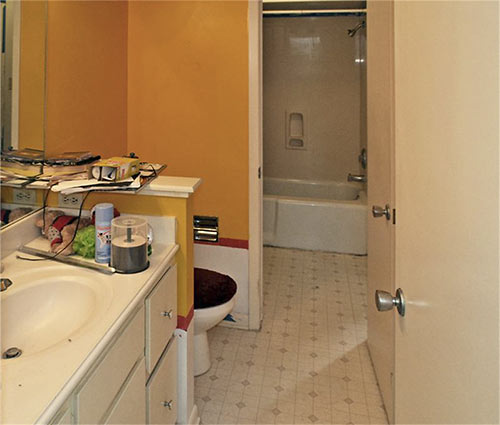
There’s also this funky throne:
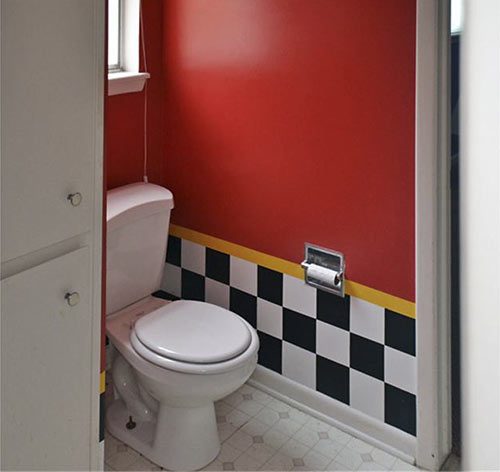
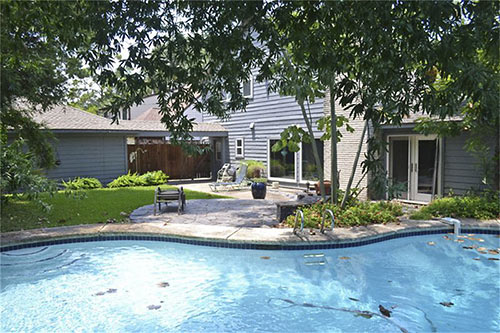
The lot measures 9,775 sq. ft. It’s 2 lots away from a cul-de-sac that backs up to Memorial Dr., west of Dairy Ashford Rd.
- 14919 Woodthorpe Ln. [HAR]





Looks like they ran out of money after the kitchen. That one upstairs bathroom with the original linoleum tile is particularly nasty. The staircase and banister both look treacherous. Anyone with children would have to rip that out and start over.
Great buy for the schools. A large house + pool makes your home the gathering place for your kids & their friends
Not sure how many buy for Statford anymore. It was a great school when I was at Kinkaid, but I’m not so sure it’s still very good. This house is very dated on the exterior, like bad Brady Bunch. It’s still Memorial so it’s going to hold value and it has a pool.
Another reason for the cheaper price is the closeness to the large cemetery that stretches from Memorial Dr.
to the frontage road of I-10.
I normally draw the Memorial boundary at BW8, but whatever the maps says – its pricey for a lot of work that far out of town.
Memorial has always gone to Highway 6. The area starts at 610 and follows the pines to Highway 6. This is and always has been considered Memorial.