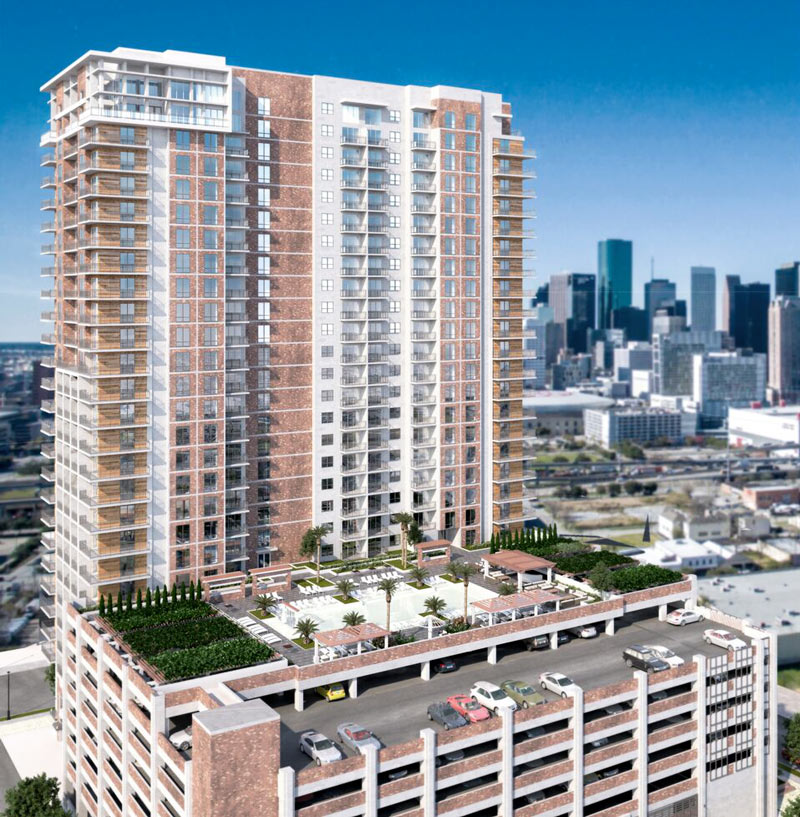
The new, new design views of the Ivy Lofts highrise have been trickling out this week, and the glossy view above is fresh out into the digital ether as of late last night. The project’s marketing folks are prepping for a Saturday afternoon sales relaunch party at the converted grocery warehouse on the site (bounded by Nagle, Leeland, Live Oak, and the would-be path of Pease St., just north of the Texas Art Asylum and 59).
The tiny-condos highrise developers swapped architects a few months ago, midway through a redesign intended to turn the place into a double-lobbied condo-hotel mashup; the latest design, from EDI Architecture, is back to no hotel component and is down to just 1 main tower, with a 5-story parking garage filling in the extra space on top of a layer of ground floor storefronts. As for the building’s tiniest units, the 360-ish-sq.-ft. Tokyo, they’ve put on a little floorspace (and now measure in closer to 400 sq. ft.).
Here’s a closer view of some of those 14,228-sq.-ft. of retail space, from the corner of Live Oak and Leeland:
***
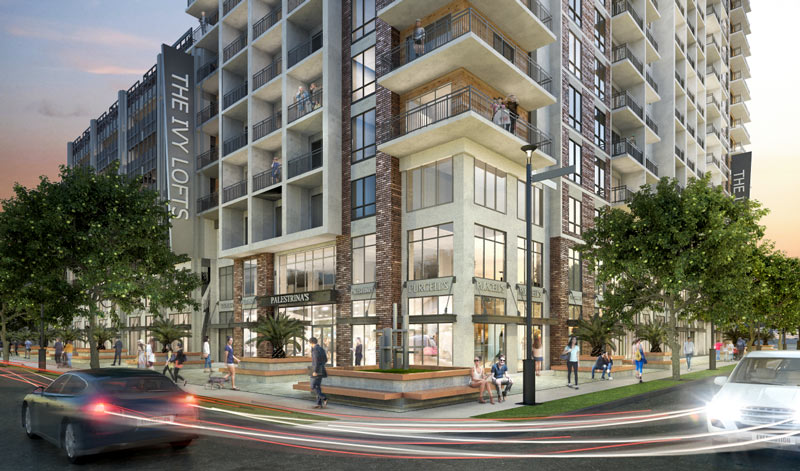
Per the latest renderings, the pool courtyard overlooks Nagle St. on the southeast side of the building, away from Downtown. The number of nooks and disconnected greenspaces has been majorly reduced as well — here’s a view of the deck atop the parking structure, complete with what appears to be leafy pergola structures on either side of the pool and bar:
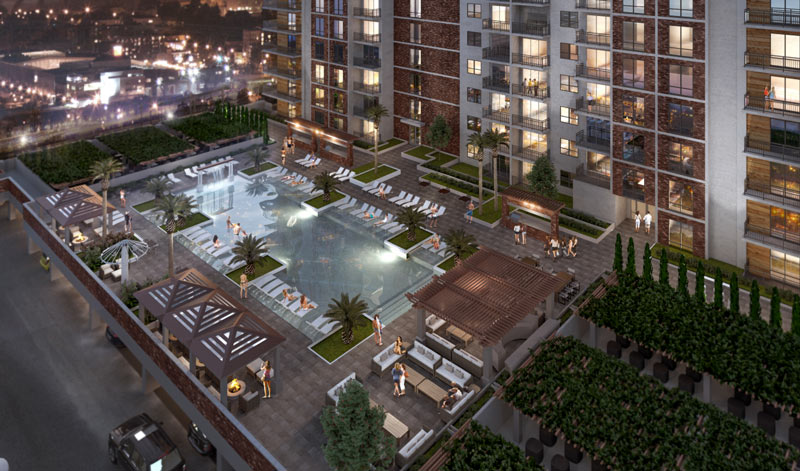
Another private courtyard will be accessible only to the inhabitants of 10 penthouse loft units on the top of the 28-story main tower:
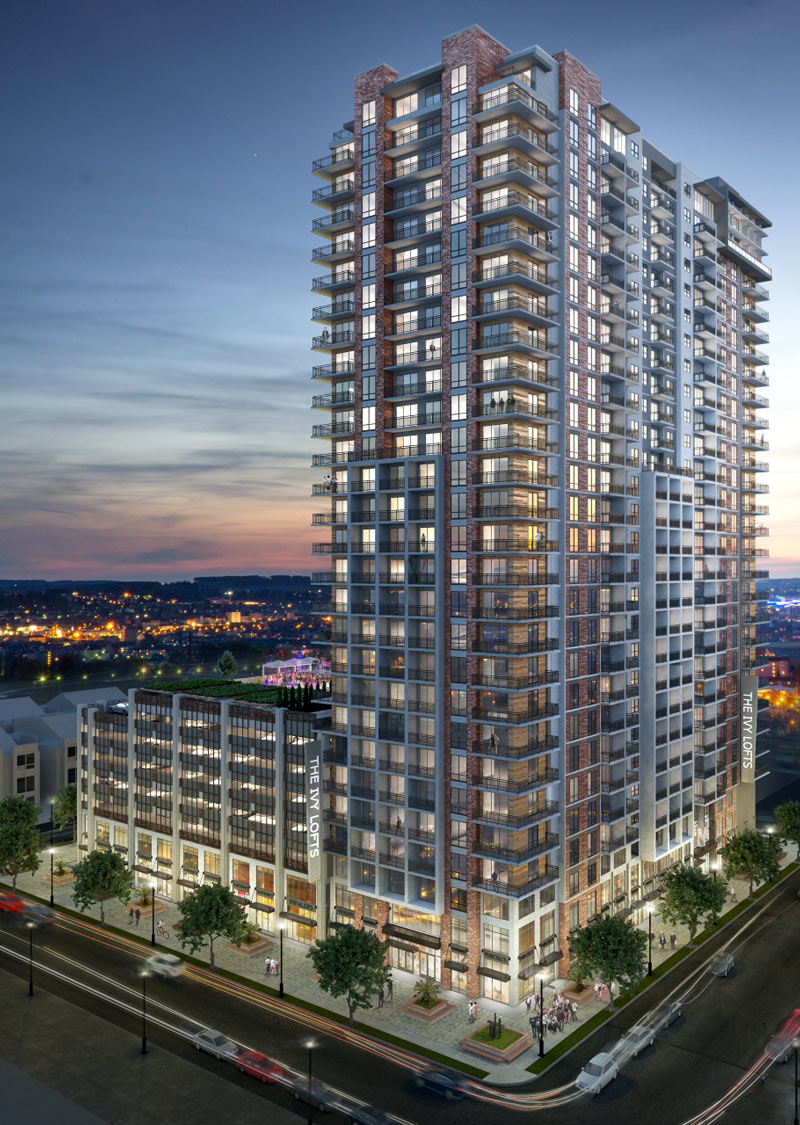
A few listings are now up on HAR for some of the project’s units, though included photos appear to be from the mock units in the sales center warehouse currently on the site: a 390-sq.-ft. studio Tokyo unit priced at $159,900, and a 2,039-sq.-ft. unit listed for $1,065,000.
- Launch of the Ivy Lofts 2.0 [Ivy Lofts]
- Previously on Swamplot: Ivy Lofts To Release Even Newer Drawings in October, Break Ground in January; New Ivy Lofts Condo Tower Renderings Smooth Over the Shift Toward Semi-Hotelification; Playing Dress Up with the Tiny Floorplans of the Ivy Lofts Condos; Climbing Around the Enormous Nooks of the Proposed Ivy Lofts Highrise; Those Not Sold on the Ivy Lofts Tiny Condo Concept Can Buy 2 Tokyos and Stick Them Together; A Mini-Preview of Houston’s Tiniest Condos, Coming Soon to a Former Grocery Store in East Downtown
Images: EDI Architecture (design) with mÄk studio architecture (renderings)


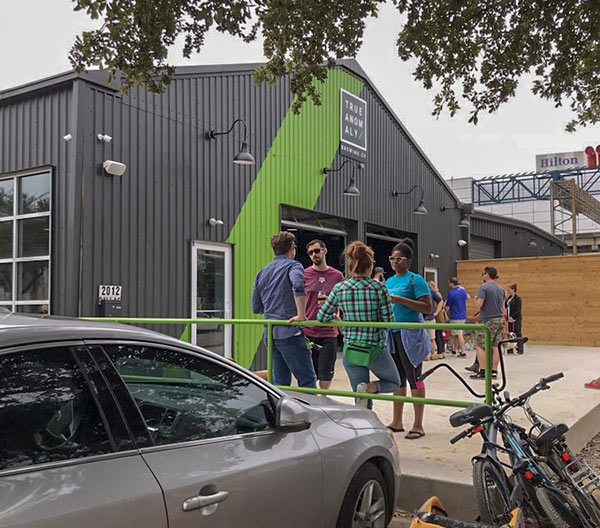

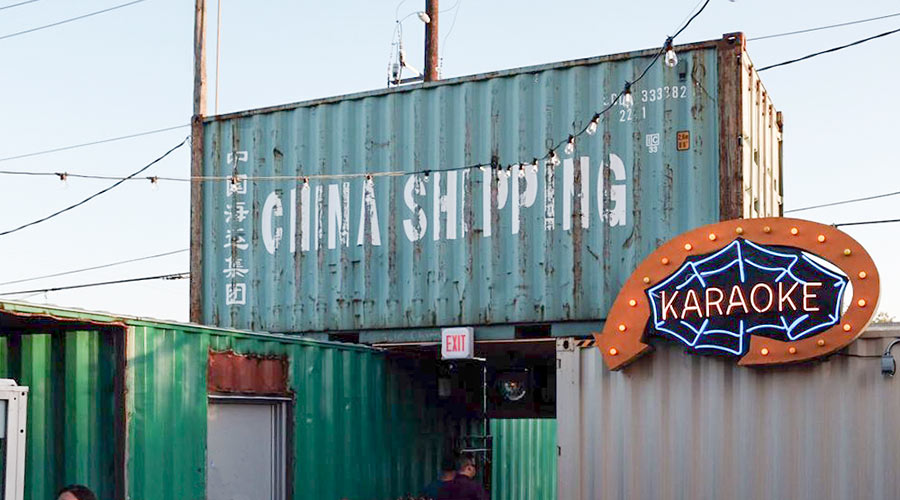
So instead of the pool looking towards downtown, it is going to look towards the less attractive side of town with all the factories to the southeast? Yeah…that will be fun.
This thing is never going to get built. Foreign money with money to spend and no sense.
Yawwwwwn…….Is this the same developer as 3615 Montrose? Lotta talky talky, no buildy buildy.
When a raffle prize at the relaunch party is a Tokyo Unit (“We are also raffling off a Tokyo unit!”) you know your idea is a lemon.
Just stop announcing and reporting on new developments until it’s ‘Grand Opening’ day.
There is nothing about these units that is remotely loft-like.
Coffin pads for baristas with worthless college degrees.
The tower’s concept and design is becoming a lot more reasonable, but the fact remains that this is not a viable site for a highrise. At the barest(!) minimum, they’re about six blocks too far east. (That’d put it along the abandoned Bastrop Steet right-of-way and give them some leverage with the TIRZ and Management District for fixing it up.) More realistically, they’re on the wrong side of 59 plus some blocks further. That’s why people will pay top dollar for a small unit, is to live somewhere highly desirable that they couldn’t afford to live, otherwise; and this project fails to compete in that respect.
.
More generally, there are still too many units in this building and the developer is going to have to take a sizable chunk of the condo market for a lengthy period of time. That seems unlikely. This still reminds me of Mosaic, but a lot worse.
Wow. The pics of the unit are downright depressing. They look like the unit I built in a shipping container.
Looking back through the previous links I found this gem of a quote:
.
“We can’t price these units with the same price per square foot as their neighboring townhomes,†RE/MAX director Jason Franklin said. “First of all, the rooms double in functionality, so how would you even price that?â€
.
That….that may be one of the dumbest things I’ve ever heard about real estate. Doubling the functionality of a space is something you do when you don’t have enough of it. It’s not a feature, it’s a bug.
@ Cody: I didn’t think that the interior design was horrible — given their spatial constraints. And they are, after all, marketing a condo unit which is attached to a large and secure common areas and to the edge of a window that probably offers a better view than your shipping container. There are trade-offs and those will appeal to a particular market segment. …again, it’s mostly just that this site won’t appeal to that segment.
@ MrEction: Regarding the unit mix, the biggest fixed costs in multifamily development are always kitchens and bathrooms. You can make units smaller and you can reduce the number of bedrooms which affects parking requirements; but short of going to an SRO model, there’s just not a great deal of meat left on the bone in adding studio apartments unless maximizing density simply helps you to spread around an astronomically-high cost of a prime location. …and here again, that doesn’t seem to be the case here.