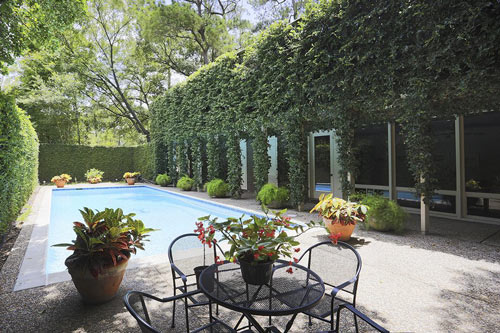
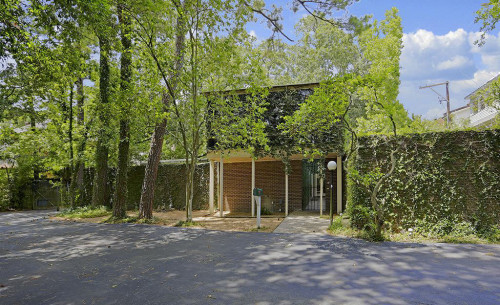
A woodsy-sited Broad Oaks property hidden from the street sports and sprouts enough ivy on its walls and walkways to offer a high-end diploma. But how secluded can the 1957 home’s side pool (top) be from view of the more recent townhomes next door (at right in the photo above)? From inside, there are extensive views out of the window walls — sun dappled no matter where you sit — and plenty of perching possibilities from which to appreciate the inside-outside views . . .
***
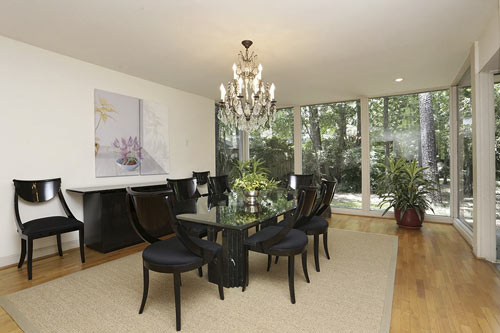
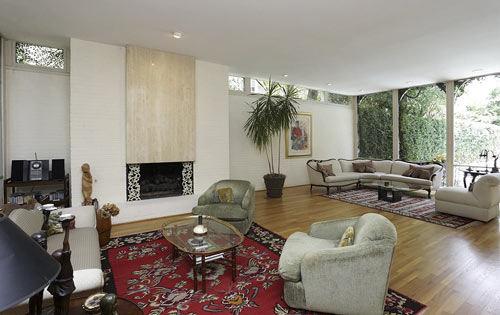
If the 30 ft. by 17 ft. formal living room (above) doesn’t provide enough sprawl space, try the family room:
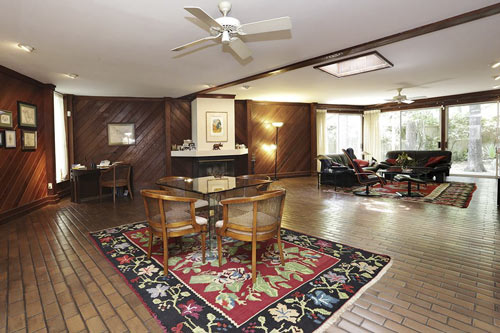
It’s a cozy 30 ft. by 40 ft. Corner pocket window-sliders open to the side and back yard. The lot measures more than half an acre.
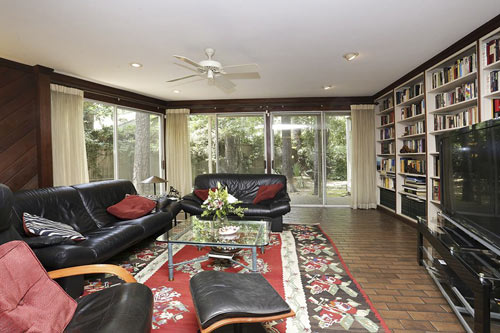
The 5,652-sq.-ft. floor plan also includes a breakfast area — with a few more chairs looking across a courtyard:
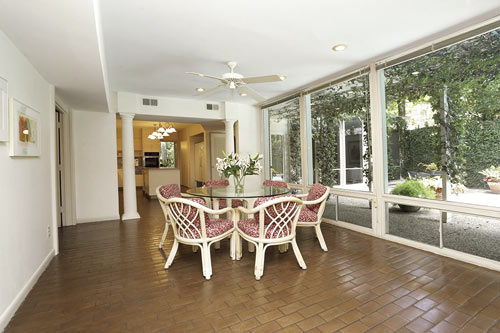
The kitchen’s work zone has standing room only:
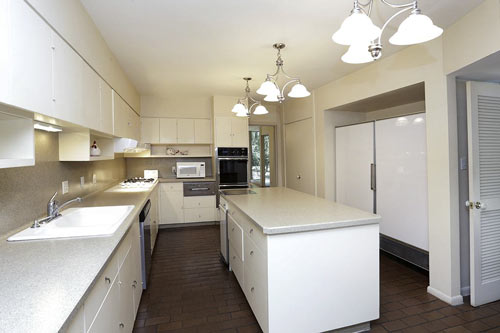
All 4 bedrooms are upstairs. Here’s the master suite, with windows on 3 sides:
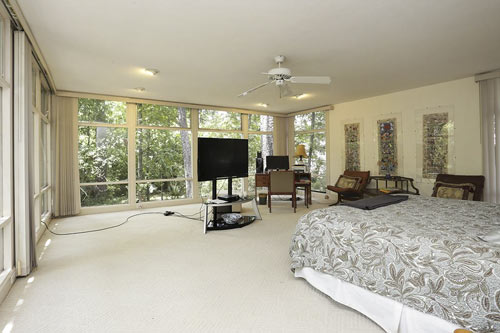
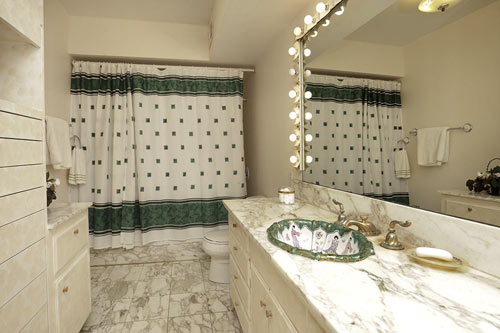
In its listing earlier this week, bearing a $1.65 million asking price, only 1 of the secondary bedrooms made the listing photos (below). There are also 5 other bathrooms and a powder room.
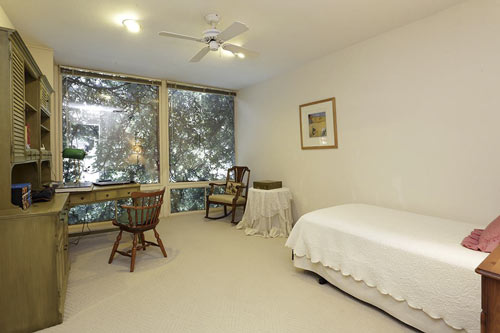
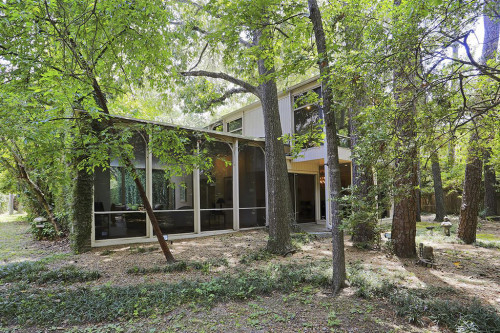
- 5454 Briar Dr. [HAR]





Just my dream home. That’s all.
Buddies of mine lived nearby. This is probably another gross new construction…
Nice house, looks like you might have rattlers, cotton mouth, copperheads AND coral living in that environment.