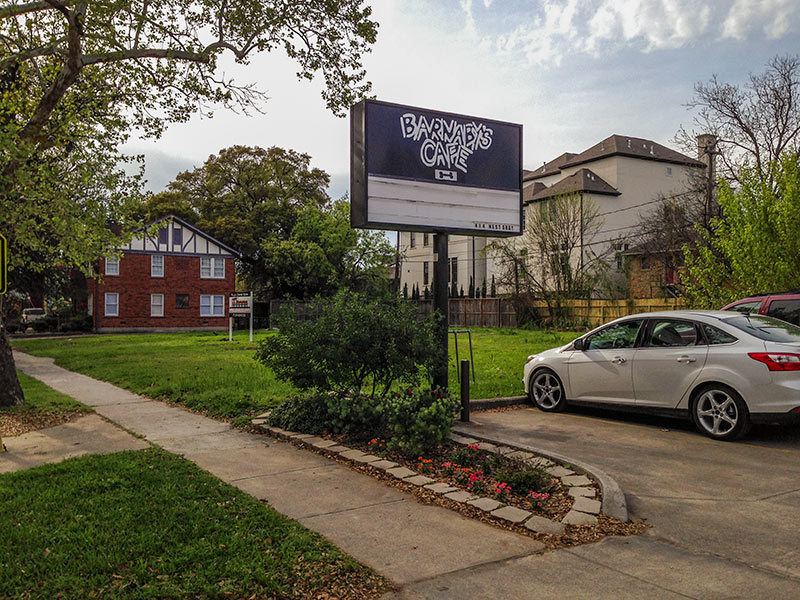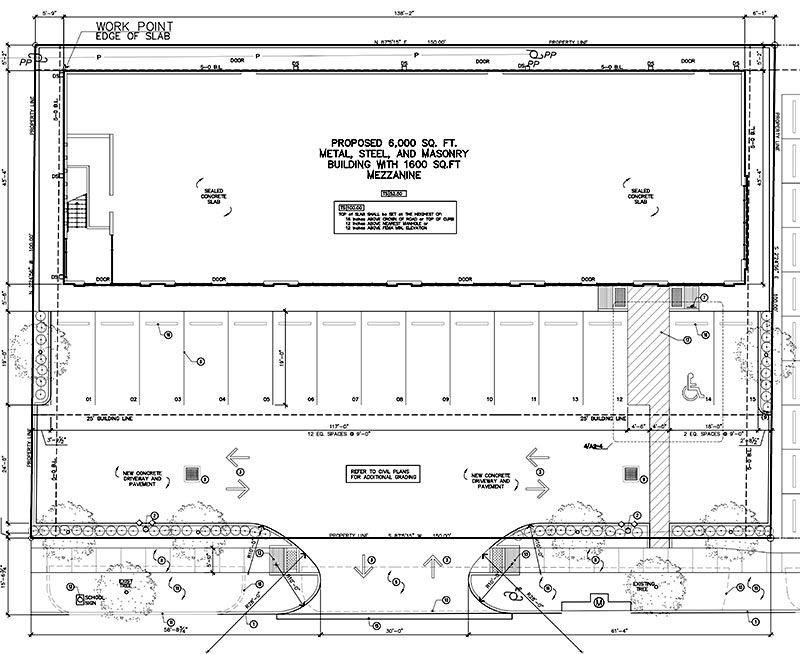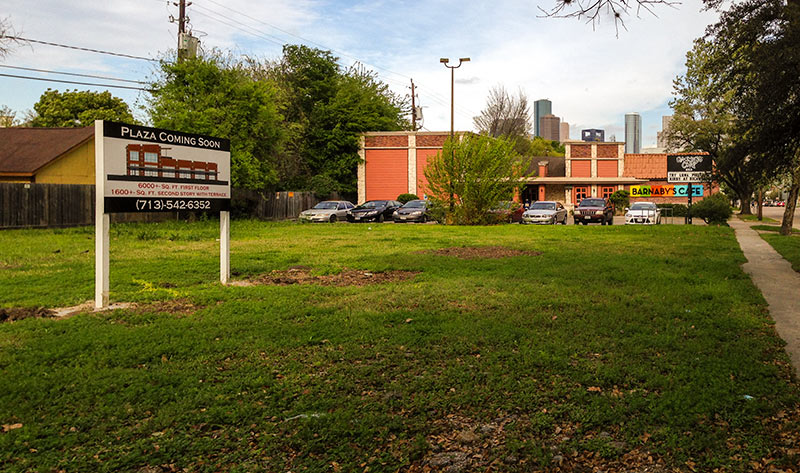

Here’s the brick-and-splitface-block strip center that the owner of the building housing the Barnaby’s Café on West Gray at the eastern edge of North Montrose plans to construct in the next 6 months. It’ll be right next door to the Barnaby’s parking lot between Stanford and Taft, on a 15,000-sq.-ft. piece of land that long ago held 3 houses. The West Gray Plaza at 504 W. Gray St. would have 6,000 sq. ft. of retail or office space on the ground floor, plus a 1,600-sq.-ft. half story with a deck above.
The site plan shows a row of head-in parking in front of the building, which would be set to the back of the site:
***


Photos: Swamplot inbox. Drawings: DP Design





“a row of head-in parking in front of the building”
Brilliant.
Lovely: Barnaby’s patrons will be able to shop before/after their meals next door !! Just what we need another faux whatever Gawd awful unnecessary shopping center….
Ya know what would be perfect here?
A Mattress Firm!
How do they get away with meeting the parking requirements for this size building?
7,600 sf requires 4 spaces per 1000 sf = 31 spaces
I don’t get it.
Maybe they have off site parking?
Everytime I drive past this location I want to buy a mattress.
I like the brick and architecture, a combo of old and modern.
I think “Mattress Firm” has officially replaced “Ground Floor Retail.” It is the official cliché of 2015.
Damnit John F., beat me to it!!!
You raise a good point, Phil.
.
It looks like they’re taking advantage of some parking spaces that aren’t on their land, to the right – I am guessing that’s why they show them. As far as the square footage calls. They might have played some games with that to get them to the 25 total (counting spaces not on their land). Without having been involved, I can’t know for sure.
@ZAW, that’s pretty odd. Those other 10 spaces are in Barnaby’s lot.
GoogleMaster: you’re right. The spaces are in he Barnaby’s lot, but they could still be considerd to serve the strip mall. They could share.
.
Also, looking at the plans again, the building is 7600 square feet total, but the ground level is only 6,000 sf, and it has a 1,600 sf “mezzanine” (not a second floor) that has no elevator access. I’m guessing that they consider only the 6,000 sf at ground level towards their parking count – which means that they only need 24 parking spaces – or 1 less than they have, assuming they share Barnaby’s spaces.
.
Again, this is based on my own experiences, as an architect; and my reading of the plans. I am not involved in the design of this strip center. I actually don’t agree with the horse trading that goes on when it comes to parking in Houston. Read my other posts about the unfairness of under parking. I’m only trying to figure out how they could legally get away with a site plan that seems to be so drastically under parked.
They Swamplot article did say the same owner owns both the Barnaby’s bldg/land, and these adjacent empty lots. Does this mean Barnaby’s has more than the min required parking in their lot, or that restaurants and sharp can share spaces with some assumption that peak parking hours for each do not overlap?
I guess it is time to spin the “wheel of strip center retail!” Our choices are; dry cleaners, disposable phones, gold exchange, subway, and to add a bit of variety, a mattress store and a electronic cigarette shop. The only question still outstanding is where is the CVS going to be?
Nail salon, doughnut shop or hipster coffeehouse, “massage” spa.
@jgbiggs…The only question still outstanding is where is the CVS going to be?
.
Half block away at the corner of Taft and Gray. Empty parcel that practically screams ‘Build Drug Store Here’
I was just thinking this area needs more pawn shops.
Luckily if they have less parking than their customers (not the city) demand, it’ll show up in less business for the renters, thus lower rental rates, thus a lower return for the owners. Why would we assume the city of Houston knows the magic number of parking spots for each business. That seems strange to me.
.
(Then again, I just saw a rad tag because a bathroom was painted too dark of a color. Yes. Im serious)
.
In a fair world, the decision of how much parking to offer would be theirs to make. Do we really think everyone would start making projects with zero parking? Some places would have a lot. Some would have very little. Some would opt to sell their excess, some would opt to find other solutions.
Future home of Creacent City Beignets!
is there any truth to this becoming the new home of Crescent city? I hope so!
I stopped by today and walked through it. The plans label the mezzanine and space below it as “office”, the rest as “retail”. The retail space adjacent to Barnaby’s is being fitted out as a Healing Waters spa. This is some kind of sensory deprivation tank with no light or sound for relaxation. Here is a web link promoting it: https://www.nextseed.com/offerings/healing-waters/