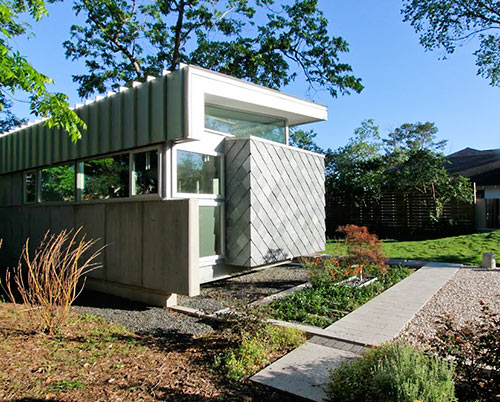
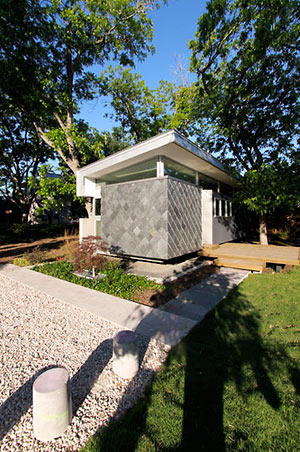 House-porn hub Houzz visits the MacGregor Terrace home of M+A Architecture Studio‘s Mark Schatz and Anne Eamon, after their recent upgrade from the 700-sq.-ft. residence they built for themselves back when they were architecture students at the University of Houston to the far-more-expansive slate-tile-clad concrete home they designed, constructed, and then added onto next door for their current family of 4. The finished size of their new 2-bedroom, 2-bath living space? A whopping 980 sq. ft.
House-porn hub Houzz visits the MacGregor Terrace home of M+A Architecture Studio‘s Mark Schatz and Anne Eamon, after their recent upgrade from the 700-sq.-ft. residence they built for themselves back when they were architecture students at the University of Houston to the far-more-expansive slate-tile-clad concrete home they designed, constructed, and then added onto next door for their current family of 4. The finished size of their new 2-bedroom, 2-bath living space? A whopping 980 sq. ft.
***
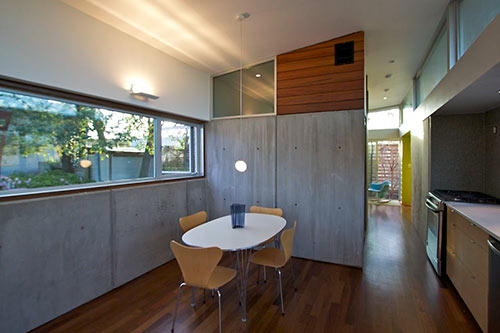
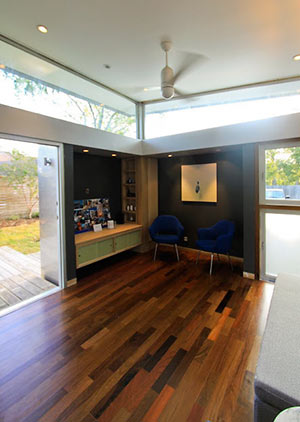 Mitchell Parker’s home tour leaves out the owners’ decade-long battle with the toxic-chemical-spewing former waste-disposal facility behind the back fence of their growing houselet compound, focusing instead on tips for building — and living — small, which the designers gleaned and honed from years of firsthand experience.
Mitchell Parker’s home tour leaves out the owners’ decade-long battle with the toxic-chemical-spewing former waste-disposal facility behind the back fence of their growing houselet compound, focusing instead on tips for building — and living — small, which the designers gleaned and honed from years of firsthand experience.
“We wanted to optimize small areas like a Pullman train car, so that everywhere you turn, there’s something right there, but it makes sense that it should be there,” Schatz tells Parker. Among the smaller-izing ingredients: “airplane-tight” bathrooms; a concrete “core box” at the center that contains the home’s HVAC and plumbing, laundry, and fridge; efficient closets, and steel bookcases on tracks.
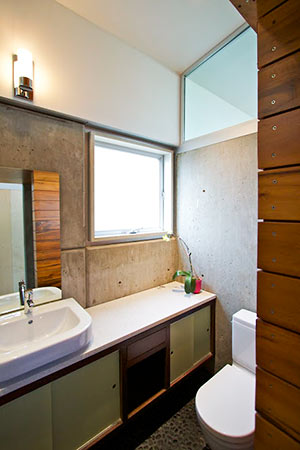 The couple’s added-on master bedroom measures a spacious 14 ft. by 15 ft. “It’s not minimal living,” Schatz says. “Just small-scale living.â€
The couple’s added-on master bedroom measures a spacious 14 ft. by 15 ft. “It’s not minimal living,” Schatz says. “Just small-scale living.â€
- Houzz Tour: Family Living in 980 Square Feet [Houzz]
- Previously on Swamplot: Fear and Exploding in MacGregor Terrace, Where Architects and Wayward Waste Disposers Once Lived in Perfect Balance; Houston’s Unhappy Hipsters
Photos: M+A Architecture Studio





I wonder how much it cost them? The materials are amazing – concrete and glass. Very Bauhaus. Very minimalist. Like.
Cool design. Excellent maximization of space. Kudos to them for leaving such a small carbon footprint. Just goes to show; not every affluent family of four needs 3000 plus square feet.
Beautiful house. This makes me even more excited about someday building a 700 or 800 sf weekender on a lake!
.
On an architect’s salary, you can either build a small house and go high end with everything, or you can build a big house and go Ikea on it. I’ve already done the latter….
@scott – The houzz article says that it cost them $165-$175/sq ft with them doing some of the labor.
Bravo! I only wish it were the start of a trend away from ridiculously oversized McMansions and their humongous utility bills, which appears to be uniquely American. I’m always miffed when visitors call my 800 square-foot condo “tiny.” I’ve heard that people spend 80% of their time in 20% of their living space… which would be a LOT of wasted space in a large house.
Awesome home, great design. Love the less-is-more philosophy and the fact they managed to inconspicuously re-purpose what others have tossed … Years ago I visited the original 700 sf (tree)house on an AIA home tour which was also amazing.
“or you can build a big house and go Ikea on it.”
And you have to go so Ikea, to fill all that extra space, that it ends up costing more.
Attractive and efficient! If I’m reading this correctly, they still have the 700 SF former home. That could be office space, a rental, guest space, and / or storage space. The proximity of the waste disposal plant whether or not it’s operating is worrisome. I’m guessing they test the ground periodically and the smells would be obvious, not mention the explosions
Where is this? And how much!
Like ZAW, I would love to build something like this as a weekend lake house. I don’t have the lot or the plans or the money, but I do have the fantasy…
This looks great!
This is one of the architectural trends that should continue for several decades, although this particular design is practically limited to certain nabes, for example in Midtown, homeless would likely mistake it for a public restroom.
Great house. And neat people too. They’re both fit, which helps with small spaces. No barcalounger required.
I love this. If it were set in nature then it would be perfect.
@roadchick and others, agree with the wasted space comments. Having lived in a series of apartments <900sf for years, we bought a 2400sf house since we are now "adults"…I wish it were half the size. I can go weeks without going into certain rooms, and at one stretch I didn't even venture to the second floor for two weeks. Such a waste of materials and cooling/heating. Not sure I could live in 900sf forever, but a very well designed 1200-1500sf is very appealing. Next time!
Congratulations. You have invented the row house.
Whoops. I meant Shotgun House. Well that really took the meat out of my swing…
Although I believe “to each is own” regarding the size of a home, this particular one comes with several practical problems, mainly financial. They’ve spent WAY too much on this dwelling per sq. ft. price, so they either got ripped off or simply don’t know what stuff costs in real life. It also would be impossible to resell this place because it will never appraise for where it needs to be for a buyer to get a loan. Also, despite accolades on swamplot, buyers for such a place are more rare than a hybrid unicorn pegasus walrus mix. So, in a nutshell, it’s a home they want, but a financial disaster and money down the drain.
@Jared, the house has been on a few home tours…I won’t put the exact address, but it’s off Griggs near Calhoun
Impressive, but what would it have cost per square foot if they hadn’t had all the left-overs from their high-end clients? By the time those girls hit junior high, bunk beds won’t be so much fun.
I was thinking of downsizing to a small farmhouse on my property, but I have to think of resale, too, for when I retire and give up farm life. I had trouble selling a custom 3/2 house outside of Tomball a few years ago because it was 1600 sq ft. My barn was bigger than the house.
While some may be of the opinion that it was a lot of money per sq ft, it also seems like it would be very resistant to the high winds that sometimes accompany the occasional hurricane (and possible tornadoes) the Gulf coast is prone to–and a concrete core box is exactly the kind of space to ride out a severe storm. It will also force its occupants to live within their space and not be tempted to buy a lot of stuff that is not needed or essential (wasn’t there post recently that showed a home with 4 patio spaces each with a set of furniture?).