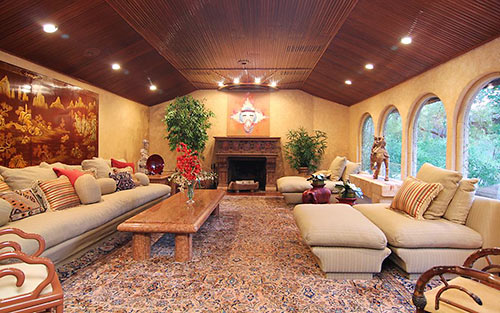
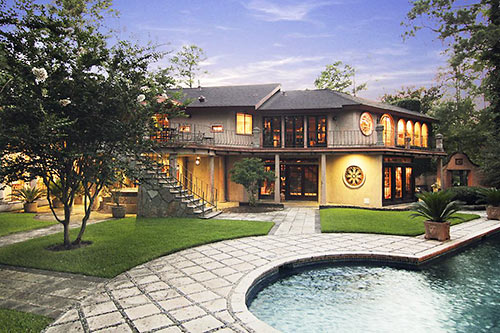
Things are looking up (and over) in a relisted 1983-built home in The Woodlands. An array of finishes clads the ceilings, and the bands of windows view the third hole and greenway of the Canongate Panther Trails golf course. Multi-textured and medallion-studded, the property considers itself “Spanish-inspired.” It’s back on the market after a January break following a previous 6-month listing. The price kept its pace steady, though, at $1.795 million.
***
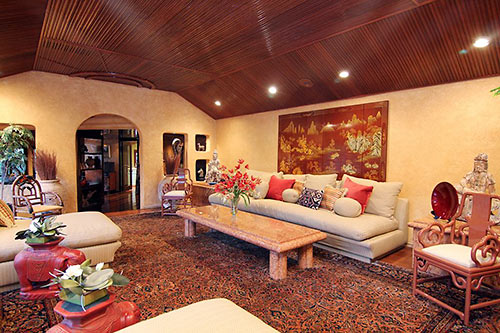
Overhead ornamentation includes the wood-lined sorta-barrel vault in one of the living areas (top and above) and a brick-ish wedge over one of the many seating pods:
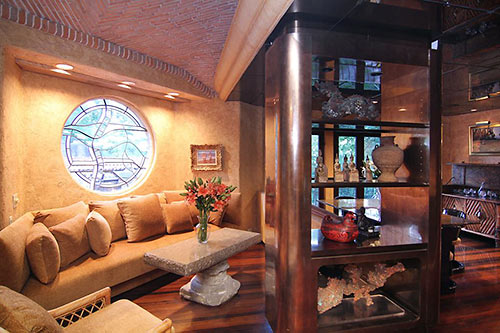
Meanwhile, a timber grid hovers above the bar,
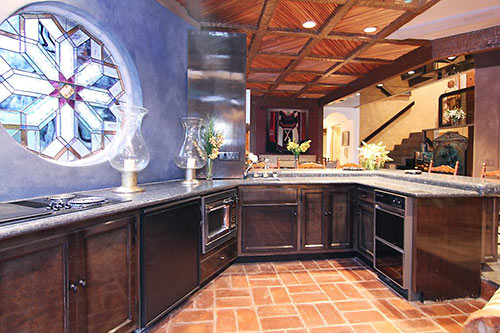
its adjacent seating . . .
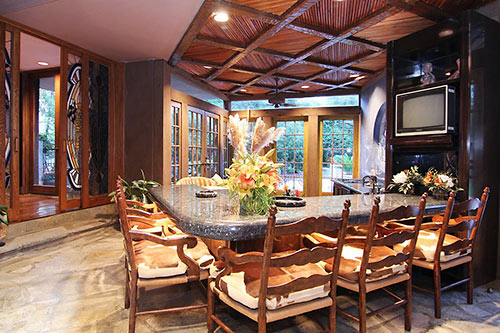
and the adjacent seating’s adjacent seating, located at the base of the staircase. Doors beneath a craftsman-style transom frieze open onto a portion of the 25,782 sq.-ft.-lot:
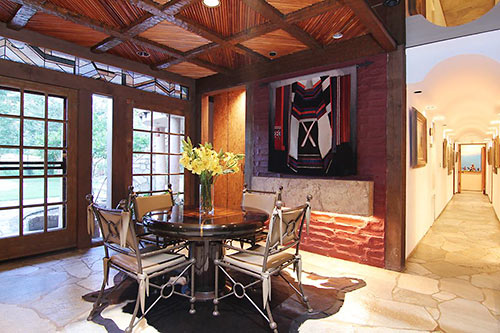
Another barrel-ish vault with overlay rolls out in the kitchen:
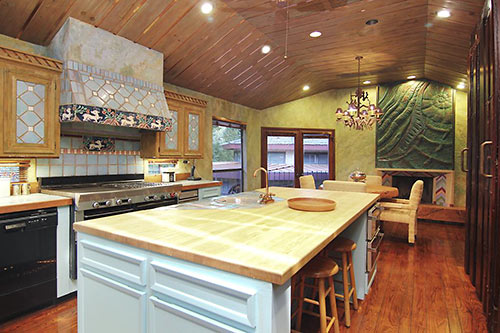
It’s on the second level and by a balcony across the back of the home:
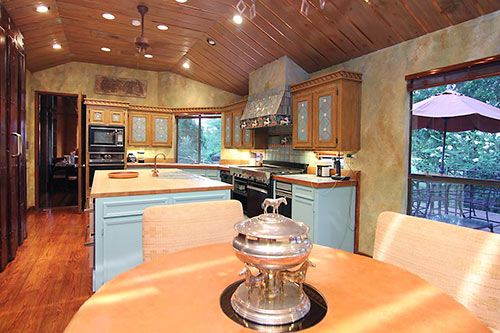
Even mirrors make an overhead appearance:
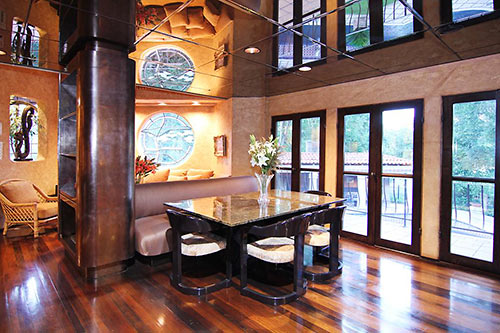
Several rooms come with ceiling skids:
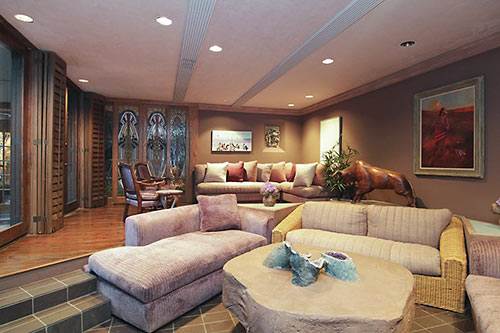
But the occasional chamber eschews frillage aloft:
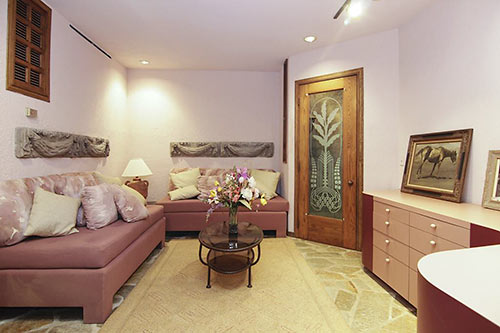
The home, which measures 5,820 sq. ft., has 5 bedrooms, 2 of which are on the first floor. The master bedroom suite is upstairs and gets an unadorned cathedral vault with heavy support:
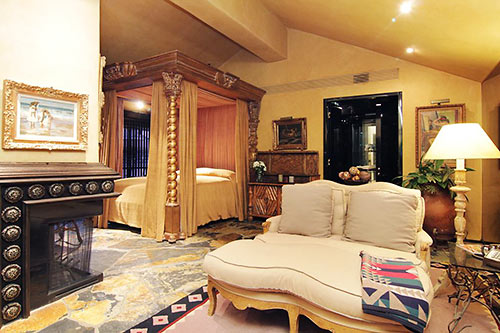
High-polish finishes in the lavish master bathroom, meanwhile, bounce light and images:
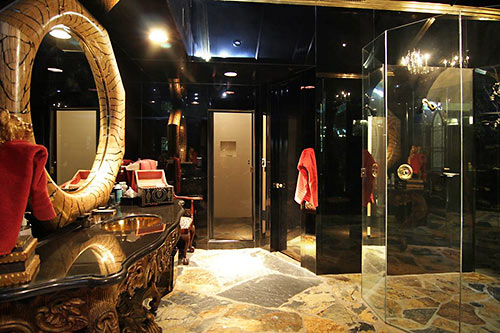
Applied around and above, mirrors (some etched) repeat the and-so-on effect:
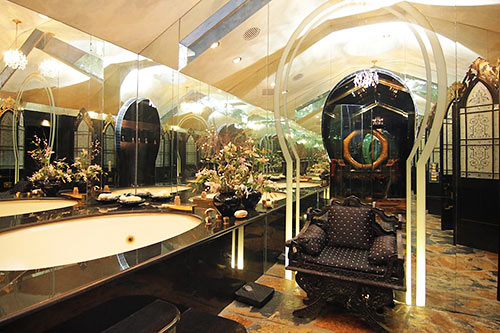
Secondary bedrooms also display a range of ceilingwear:
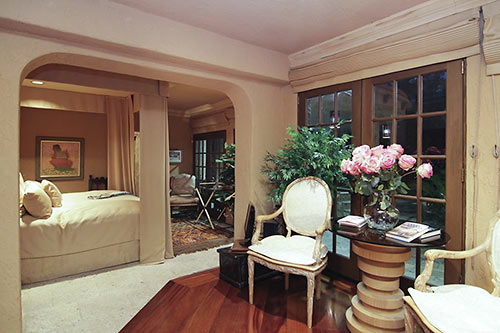
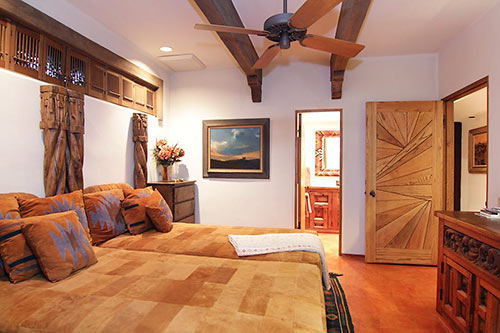
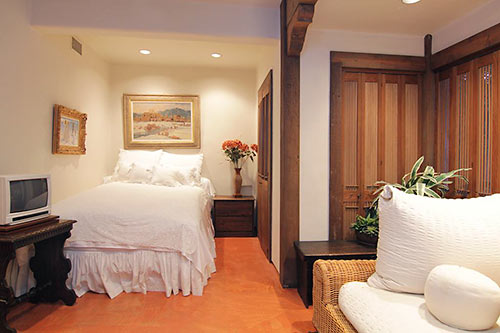
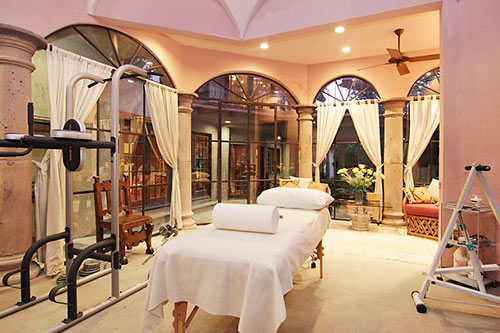
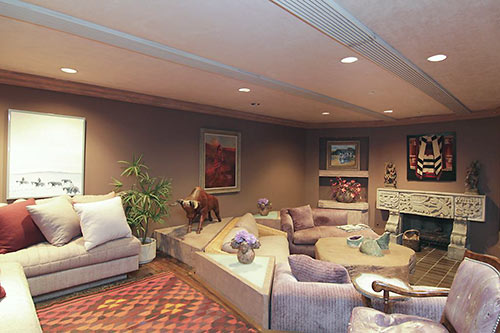
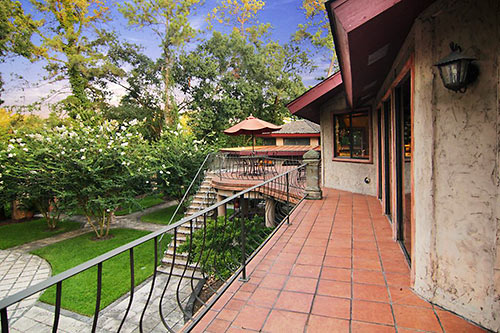
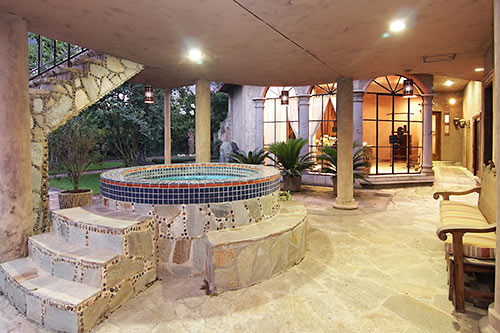
Soak or swim? The water features include a hot tub font (above) and pool. Poolside, an Old World-y cabana accommodates gatherings by its fireplace, wet bar, and summer kitchen:
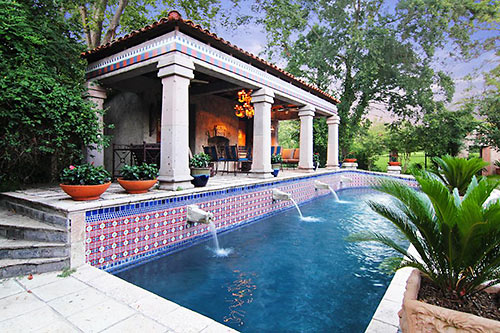
Exposed rafters add one more upward motif:
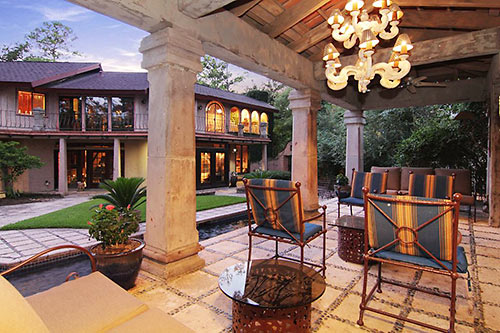
And although there are peeks across the landscaped grounds toward the adjacent golf greens . . .
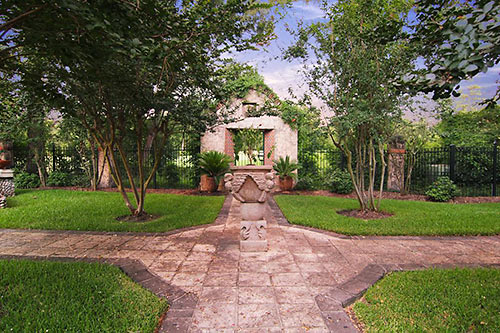
the listing keeps the home’s front elevation under wraps.Â
- 2511 Wild Wind Pl. [HAR]





Frillage……I like that. And I like that interior door to one of the secondary bedrooms.
For the rest, it’s a bit overwhelming. After a while, it was sorta like looking at all the canyons and colorful cliffs out in Utah and Arizona, they all blend in together making it difficult to remember just one.
So much seating it’s baffling. Guess it’s handy to fill up space but makes me wonder how many of those seats are never sat upon. Otherwise too many textures and materials for my taste but some pretty spaces. I may love that secondary bedroom with the white canopy bed.