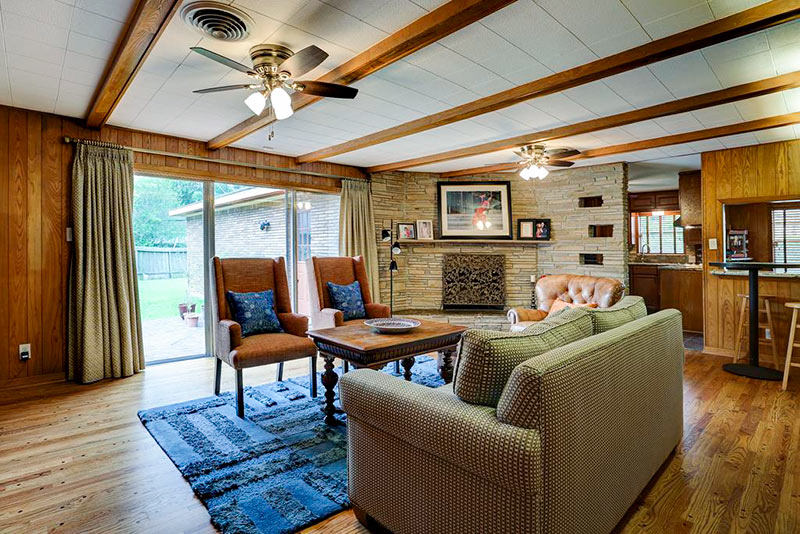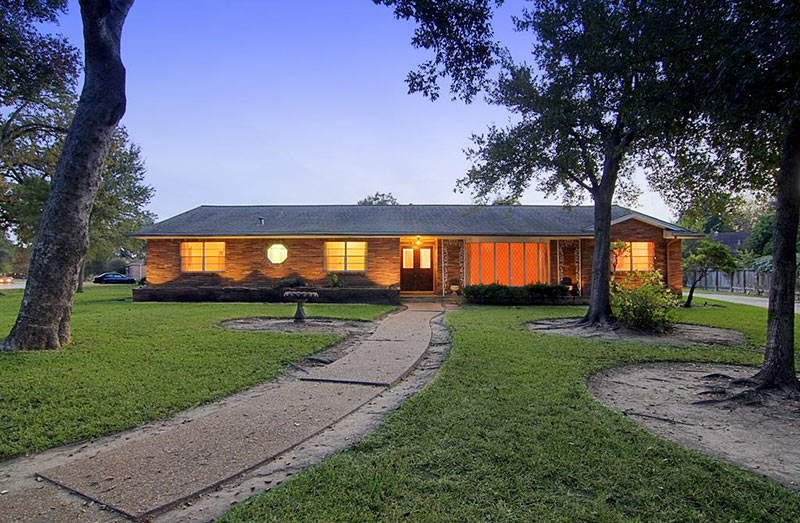

Today on Swamplot we’re talking about the 4-bedroom home at 8042 Glenforest Ct. in Glenbrook Valley. It’s our Sponsor of the Day. Thanks for supporting this site!
This is how they did it in 1959: There’s Roman brick all around this 2,846-sq.-ft. U-shaped Ranch-style home. It’s set back from both street sides of its 18,400-sq.-ft. corner lot. The home was designed by Bill Hoff, once the business partner of architect William Jenkins and later the founder of Hoff Architects.
There have been only 2 owners. The home has received a number of structural and system updates and repairs, but still includes original midcentury features — including leaded glass windows in the front living room, a wraparound flagstone fireplace with mod-shaped cutouts (seen in the den photo above), pegged hardwoods in the den, a few cove lighting installations, and some brightly tiled bathrooms (2 full, and 2 half). And it’s in a northern portion of Glenbrook Valley, Houston’s only historic district that features midcentury modern and Ranch-style homes.
Sliding doors off the den, at the center of the home, lead out to a paved, southwest-facing patio tucked between the floor plan’s 2 legs. Beyond it is the back lawn. The kitchen has newer granite countertops and Viking brand stainless-steel appliances; it looks onto a breakfast room.
If this home sounds or looks intriguing to you, you’ll want to check out the photos and more extensive description on the property website. The property at the corner of Glenforest Ct. and Dover St. is listed for sale by Robert Searcy of Robert Searcy Homes.
Got a swank spread of your own to spread word about? Contact us about becoming a Swamplot sponsor of the day.




