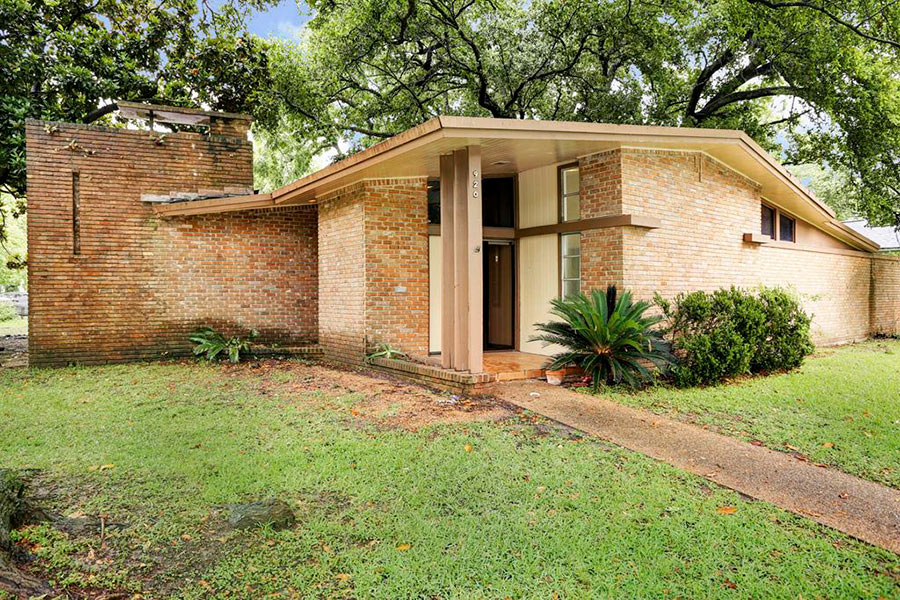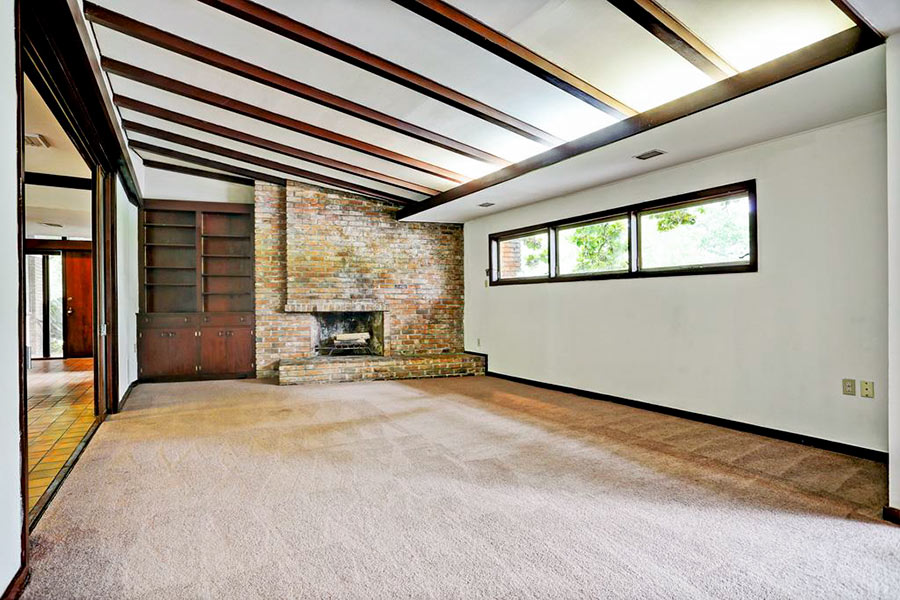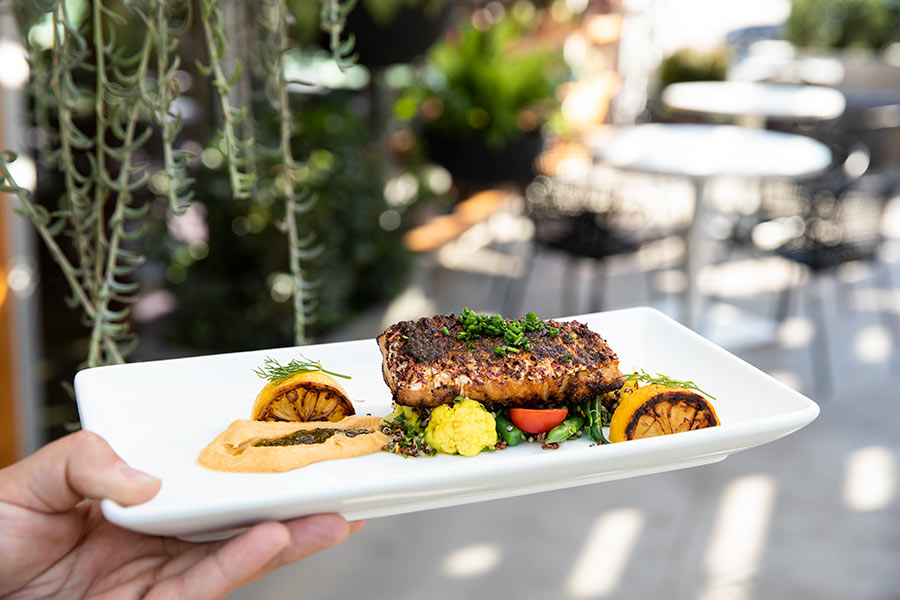

Today’s Sponsor of the Day is the home at 920 Leavins St. in Baytown. Thanks for supporting Swamplot!
Where o where can you find a classic Midcentury Mod for — gulp! — less than $150K? We’ll repeat that address: 920 Leavins St. (Leavins is a dead-end street off Marian St. in Baytown). This not just any-old Midcentury Mod. It’s the second home in Baytown ever built with central AC.
This 3-bedroom, 2-1/2-bath home was designed for a client by George F. Pierce of Pierce and Pierce Architects — the same firm now known as PGAL — and completed in 1951. Pierce taught architecture at Rice University and with his firm designed several buildings at Rice — as well as the original Houston Museum of Natural Science and the first 2 terminals of Houston’s Intercontinental Airport.
The interior of the brick home includes a den (pictured above) with a vaulted beamed ceiling, cove lighting, and a fireplace on an angled wing wall expressed on the home’s exterior. Paralleling the den and separated from it by sliding doors fitted with ribbed glass is a living and dining area with the original quarry tile flooring. You’ll find vaulted ceilings and some clerestory windows in bedrooms and even bathrooms. The 2,218-sq.-ft. home sits on a 10,000-sq.-ft. lot., along with some mature oak trees.
You’ll want to look through more photos of this home — they’re available on the property website. But there are also a number of intriguing design details about it you just can’t appreciate from the listing. So if this property looks at all interesting to you, contact the listing agent, Robert Searcy of Robert Searcy Properties.
Where intriguing homes get attention: On Swamplot, as a Sponsor of the Day.




