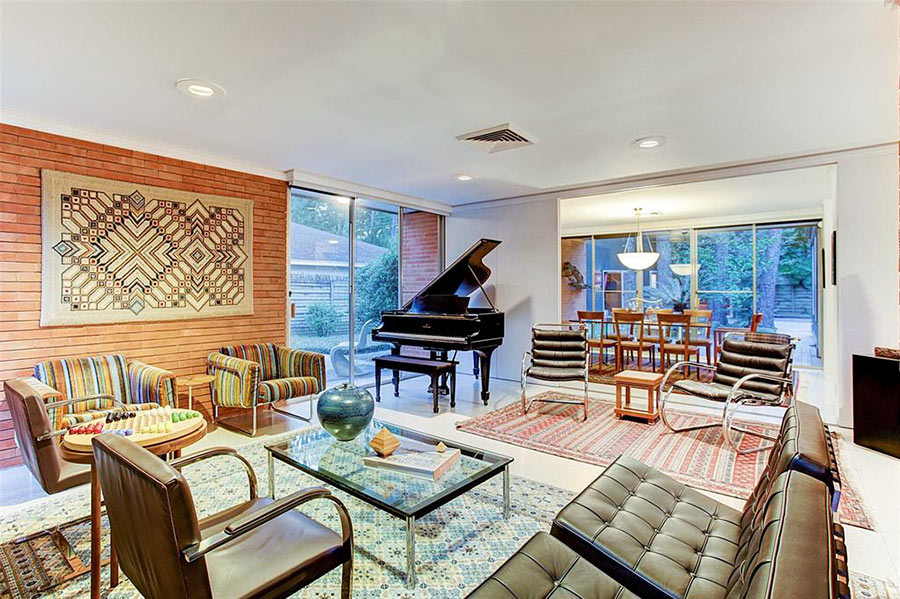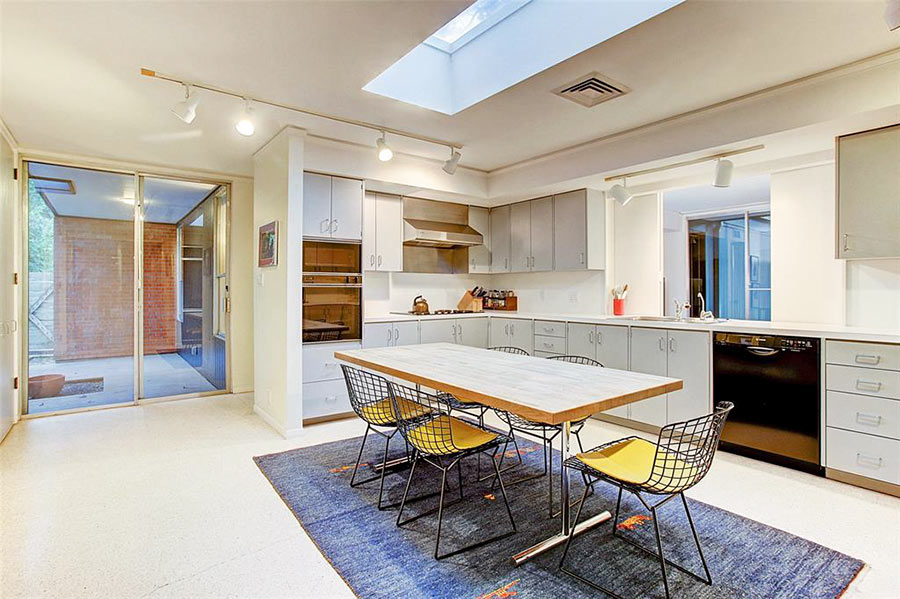

Today at Swamplot is brought to you by the first-time-on-the-market home at 1111 Guinea Dr. in Hilshire Village. Thanks for supporting this site!
Former Hilshire Village mayor Thomas McKittrick, a Rice-trained architect who taught at Texas A&M for many years, designed and lived in this single-story home with his family. With floor-to-ceiling glass, brick wing walls that extend from interior to exterior, and 4 separate patios parked outside its main living spaces, the home serves up basic lessons in how indoors and outdoors can connect.
Adding to the effect: the still-intact terrazzo floors — and a set of sliding partitions that allow the dining room to be open to the living room, separated from it, or (as pictured at top) something in-between.
Though much remains as it was, a few changes have been made to this property over the years: Paint colors in the eat-in kitchen (above) are now a bit muted from the original “butter” and “bittersweet” featured in photos of the room that appeared in a 1965 issue of Better Homes & Gardens magazine; also, the blender base originally built into the countertop next to the sink is out and a Gaggenau double oven and a Thermador cooktop are in. But 3 separate sets of folding doors on one side of the room still hide a desk space, a pantry, and a laundry area. Nearby, the removal of the wall that once separated the 2 secondary bedrooms has created a second master. In the 1970s, McKittrick added a separate 2-story guest house on the 15,700-sq.-ft. lot, which he used as a studio and darkroom.
Many more aspects of this property are available to appreciate in photos posted on the property website. Or arrange for a tour! The home is offered for sale by Robert Searcy of Robert Searcy Properties.
Got a property that deserves to be showcased? Become a Swamplot Sponsor of the Day.




