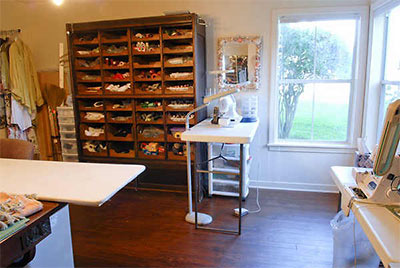
And here we are with the 15th round of Swamplot’s Neighborhood Guessing Game! Players, are you ready? Newcomers, have you studied the rules?
This week’s home comes to you from . . . somewhere! And you get to guess where that somewhere is. See below for a few select photos and then . . . guess away!
***
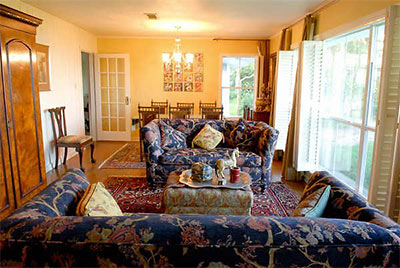
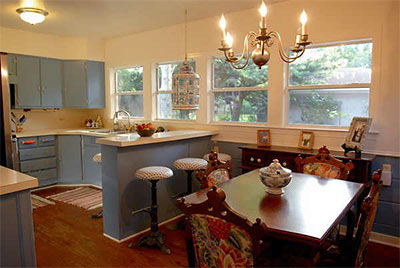
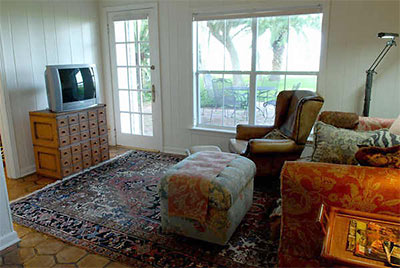
You know it now, don’t you? Well, maybe you do!
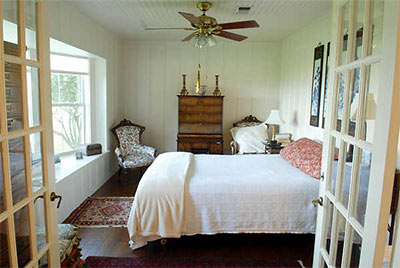
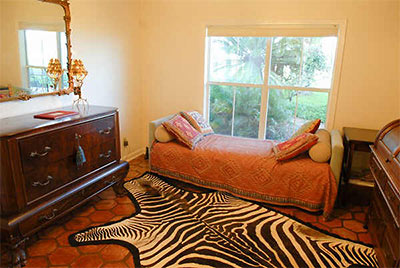
What? That’s all?
That’s all. Add your guesses in the comments section below. The answer will appear magically on Thursday!
Photos: HAR





First in for Meyerland?Real guess in a minute…
Low ceilings, converted porch with beadboard walls and bay window seating area, more dead animal skins (what is up with the dead animal skins, tusks and horns?. Looks like a small outbuilding or detached garage out the kitchen window, a patio out back and lots of mature landscaping.
I’ll guess a nice, cute remodeled Oak Forest cottage.
Just can’t get rid of the dead animal pics can you Gus?
Well, I’m guessing its a 50+ year old ranch style home thats had a few reno’s here and there. The larger picture in the kitchen photo almost looks like a wedding shot, but the furniture in there suggests a much older person.
And please tell me thats not a birdcage hanging in the kitchen either. Because I know how much I enjoy those crunchy nuggets falling from a bird cage into my blueberry waffles on a regular basis.
The flooring in the guest room has got to go. And quickly.
This layout could really be any number of areas: old school Bellaire, a bungalow tucked into Montrose.. I’m going out on a limb and say its Lazybrook. Maybe even as far out as TCJester and W43rd.
Oak Forest, Lazybrook, Timbergrove are all possibilities as this does look to be built in the 50’s or 60’s. However, it’s hard to tell if it’s a street outside or lakefront. So with that, I’m going to venture at something around Clear Lake.
I am going to guess somewhere off of Houston Avenue/Sawyer/Washington area. However, I think it is fairly new construction with the bowed bedroom window.
Afton Village…
I disagree with the ‘new build’ comment.
Yah, definitely Afton Village.. or Cleveland.
How this for an answer? hell if I know? Seriously – I don’t recognize this type of house – what neighborhood. It’s old – say 50 years, low ceilings, actually cute for once (thanks Gus!), , mature landscaping, some remodeling, single woman lives here I think who makes jewelry it looks like. The outside is throwing me – lots and lots of palm tree type plants and it could be around Kemah – those really cute old houses there. Artsy community. It’s not Southwest I don’t think, so I’m out of my element. We’ve already had Oak Forest right? I’ll repeat: hell if I know. I”m guessing something out I 45 towards the gulf.
Old ‘n’ small, with a significant addition on the back. This could be Montrose, but I’m thinking the lot is too big for that. Maybe a future teardown in West U. Place, when the old folks sell it? The craft room and living room are on the front of the house, and narrow, probably original rooms. Most everything else is an addition. What’s with the weird bedroom with French doors and no window treatment? Do exhibitionists live here?
Man, now I have a headache, somebody obviously likes patterns…all patterns, animal hide, floral, oriental carpets, I especially enjoy the floral sofa face off in the second pic… that being said I am going to pick up on what an earlier poster said and go with Bellaire, has the possible look of one of the original ranch-style houses, with some modest upgrades… it’s the apparent expanse of lawn that I am going on, that and a quarter won’t buy you a cup of coffee…anymore.
West U?
My only thought is that those blue cabinets would never have survived in an area that’s seen much flipping, so it’s unlikely to be in any of the close-in nabes if it’s even in Houston at all.
And I must say I like the soda fountain stools at the bar.
I was going to say that the wood floors were probably an improvement done by an owner previous to this one. I’m bugged by the craft room being in the front of the house. What a waste of pretty space. Couldn’t the craft room be where the tile is ugliest?
Hmmph. Anyway, I guess it’s possible that the wood floors are original, but most of the ranches (and this looks like a small 3/2 ranch to me, circa early 50s) I’ve seen were built with carpeting in mind, with slabs on grade that make wood floors problematic. I don’t see a big step at the back door that would indicate a piered foundation with a crawl space, so I’m going to stick with my “wood floors are part of a recent remodeling” position. Not that it gets me any closer to the WHERE question.
But I agree, the current and previous owners of this house have decided that major additions/improvements/updating are not justified by their local market. Neighbor’s house has also not been knocked down, so it’s probably not West U. I think it’s too small for most of Meyerland. But not too small for Knollwood or Timberside or Woodshire.
The u-shaped kitchen along with the restrained room sizes says post-war but pre-advent of the ubiquitous ranchesque rambler and wood! wood! wood! everywhere! makes think of the obvious answer: a Heights bungalow. The only problem with that is it would seem too easy. There can only be one right person and plenty of wrong persons, so I guess I will stick with the Heights or Montrose. I say Montrose only because the palm trees would seem to preclude a house on the east/southeast end. Though I know little about that side of town anyway. I could also see it as a West U re-do waiting to happen. Something about that fenced backyard makes me leary of the Heights.
Hmm, on second thought. could be one of those brick Tudorish jobbies from that area south of Richmond, east of Shepherd but immediately north of the recessed portion of 59 over by Mt. Vernon. The interior of the house reminds me of several houses I have been to in that neighborhood.
Stella Link.
Alief
Braes Terrace. It just screams that.