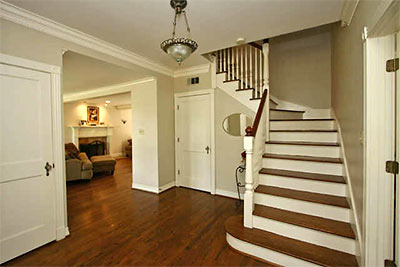
Here we go again! Photo, interiors, and real-estate sleuths: Your clues are here. Can you identify the mystery neighborhood?
If you know this house already, you can play too . . . but please follow the rules of the game!
Fun inside-only photos . . . below!
***
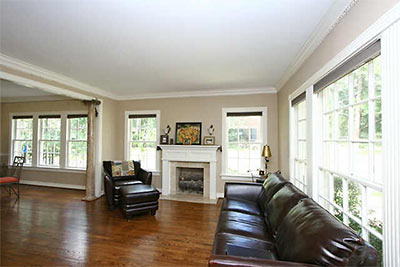
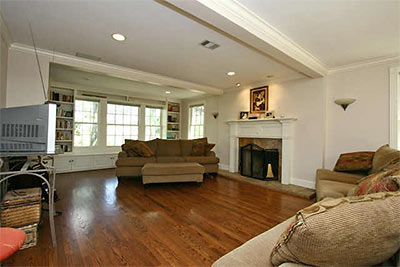
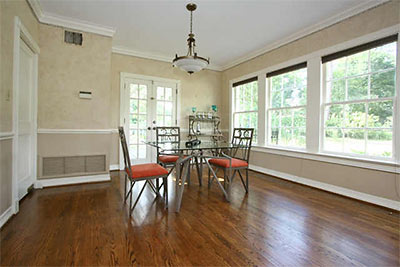
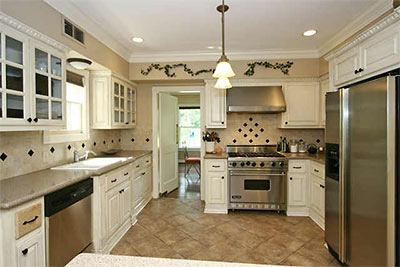
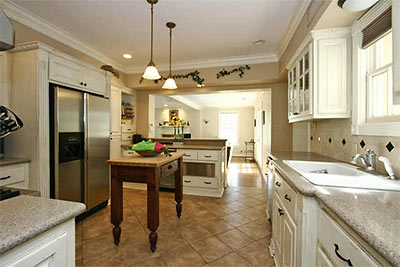
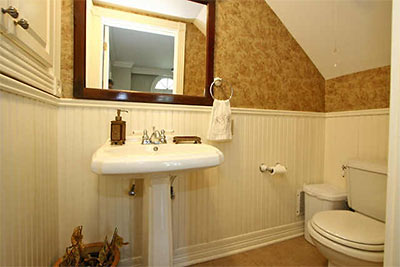
Think you’re getting the hang of this place? Are you sure?
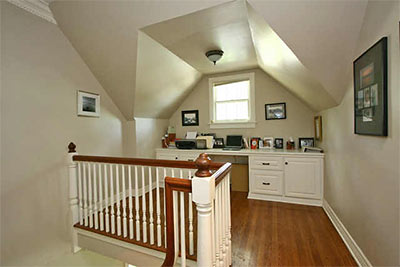
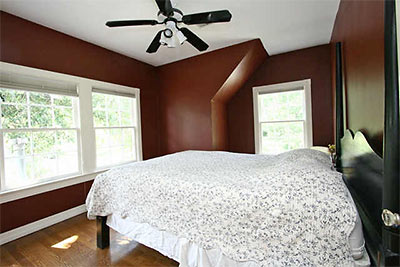
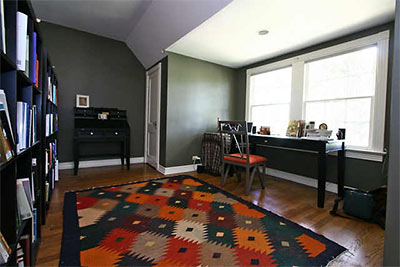
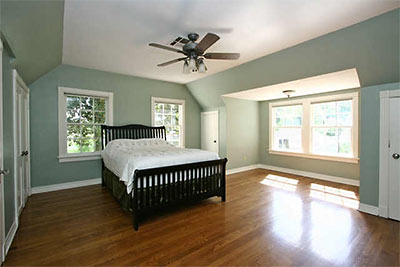
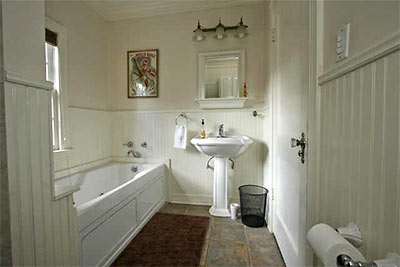
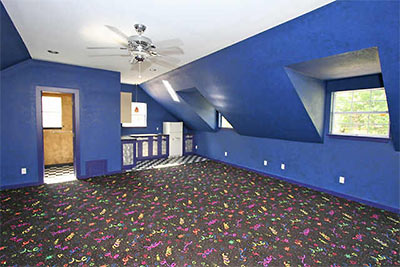
Now just tell us where it is! Your guesses belong in the comments section below. Answer on Thursday!
Photos: HAR





I’m going to go on a whim and say Sienna Plantation.
renovated in the heights
A few glass doorknobs. But not all. So maybe it is a renovation of something Heights-ian. It’s pretty, too, until you get up to the playroom or whatever that scary blue room is. And it’s big too, three storey? With two fireplaces at least. Lots of trees, too. Hmmm. I’ll say Woodland Heights.
Mansard roof? And I think the blue room is over the garage. It’s fairly new, too. No more than 10 years old, probably more like 5. My guess? Sugarland or maybe Friendswood. Possibly Pearland or even Pasadena (Village Grove).
BTW: What’s with that vine thing in the kitchen?
Nicely remodeled…has a 20’s or 30’s style, though I cannot tell if it is designed that way or authentic. Looks like they use every inch for living or storage, which means it *is* probably genuinely old–still, I am not sure of the actual size as the wide-angle lens throws me off. Still, the look is reminiscient of Eastwood’s finer homes, or perhaps Idylwood. Or maybe off Greenbriar around Rice. Now I’m confusing myself.
Looks like something in the villages that has not been torn down yet, Bunker Hill is my guess
It’s an updated bungalow with upstairs bedrooms. I’ll bet that some downstairs walls have been removed. It’s old — look at that staircase, the floors, and the fireplace. This is Montrose, probably north of Alabama and west of Montrose Blvd.
Boulevard Oaks. Nicely renovated 2 story, and there’s quite a few for sale in the neighborhood that would fit the description.
Garden Oaks! I have been guessing this area for a while and I think this may be on the money. The first picture shown is of the “foyer” for lack of a better word. Those doors look OLD. I have the same kind of hardware in my home. The spaceship room above the garage, I am assuming, reminds me of a bad acid trip in highschool. I’m guessing that was an add on for an older step child who no one really knew and the thought spaceships would be a cool theme…
upon further inspection, the carpet looks like confetti, not spaceships. my bad.
This looks like a recent renovation of a 1 1/2 story 1920s/1930s Colonial-style home. It looks like a considerable amount of money was spent – door & window casing is not original to the house, indicating the walls were probably opened up for insulation and new wiring/plumbing/telecom. The view out the windows looks like the house is on a large lot, probably too large for West University. I’m going with the Southgate area or River Oaks.
It looks like the dropped ceilings along the edge of the kitchen were done for the sole purpose of adding air conditioning after construction. The vegetation appears too close, too big, too lush to be new construction. The roof line on the second floor seems more shingle style than victorian, so I doubt the Heights. I’ll go somewhere off of Bissonnet, east of Kirby.
Maybe it’s just me but the ceilings look too low for anything recent or older than 70 years, I definitely believe it is an update of an older house – not an original – redone with some design help, updated appliances and whatnot, fixtures look like Rejuvenation or something, reclaimed space under the roof is nice – in spite of the colors- but probably pretty hot in the summers, I think the add for ac comment is probably spot on, what with the wall registers everywhere,
where oh where could it be… I’m going with the area around braeswood and buffalo speedway (don’t know the name of the neighborhood)
It looks like a renovated barn to me. I think by virtue of the fact that it has a garage apartment really signals that its an older inner loop area, like Heights or Montrose. As for the age of the house, thats a tough one for me. The kitchen seems almost too large to be an original from the 1930s. Besides, how many old homes have 2 fireplaces? I wonder if it is one of those new constructs that is made to look older? Most new homes have garden tubs and this one doesn’t. Hmm. Many of the new homes have the vaulted ceilings and this one doesn’t. Hmm. I want to say Heights, but that nasty blue garage apt screams Montrose to me. Sigh. I dont know. I’ll say the Heights area, still inside the loop, but will narrow it down to the Shepherd/Durham side of the neighborhood.
I’m gonna guess the northwestern corner of Montrose, east of Shepherd and around West Dallas.
I’m slow to get to the game this week. I must admit it appears to me that this looks like a Heights remodel. As for the too old to have two fireplaces comment above, we used to have a house built in 1919 in the West End years ago that two fireplaces. Yes, there’s wild colors, but I’ll still go with the Heights. There’s plenty eclectic design roaming all over the heights.
Before I make my guess, can I just ask one question? What is with such a nice house with lovely remodeling work doing with a TV in the living room that has bunny ears? Very odd.
One fireplace is in what used to be the living room and one is what used to be the dining room. Bet they were originally coal-burning and a primary source of heat. You see that a lot in really old houses. This helps reinforce my earlier suggestion that the wall between the living and dining rooms has been removed.
Edgemont
Old – very low ceilings, old doors and hardware, hardwoods upstairs, roof line upstairs seems like an old home. this could be a duplex reno into one home which would explain the left and right living areas duplicated – big for an old home. the blue room is throwing me though – could that be a third floor – that was my first thought, but maybe it’s the other side of the duplex. doesn’t look like houses in Montrose or the Heights – could be the Eastside. I”ll go with that because it looks too big to be the “regular” old neighborhoods. another excellent choice Gus!!!
I just looked again – the blue thing is def a garage apt because there is a kitchen in there! What kind of old home would have a garage that big? oh well – I don’t know where this is, but it’s in a very very old neighborhood – could be around the Medical Center off 288.
Long leaf pine floors, wide doors, no electrical outlets to be seen — except in the freakazoid room — so it’s got to be old. How about Montrose either off Hawthorne or above Westheimer between Dunlavy and Montrose? I am really not that good at this, though….
It looks like lots of houses I’ve seen in and around Southhampton. It’s got large rooms — larger than you’d see in the Heights, perhaps. And it was renovated by someone with (apparantly) lots of money.
The blue seems too large to be a garage apartment, unless it is a three-car garage (in which case, the house is definitely larger than it appears).
I don’t think the house is all that big, it’s the wide-angle lens that is deceiving us. I do think that the duplex comment from Joni is probably on the mark, as that would explain the grand room sizes.
I kinda like the duplex idea, myself. Notice that granite/marble/whatever Roman column thingy in the black-leather couch picture (first one after the foyer.) Bet that’s there to help provide structural support where there’s been a wall removed.