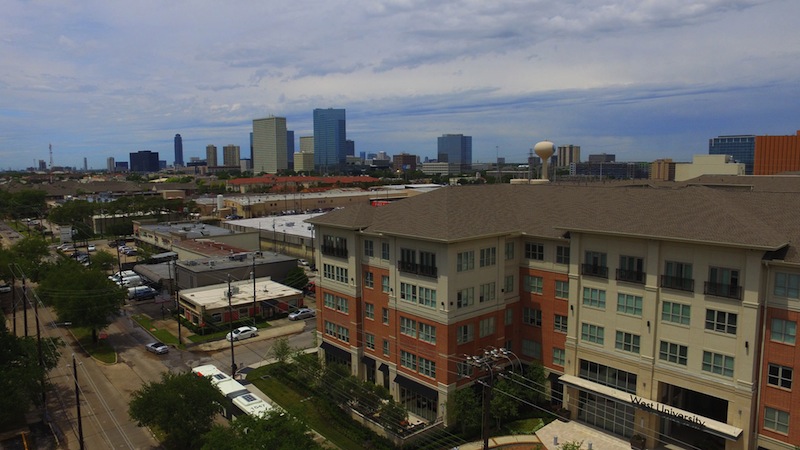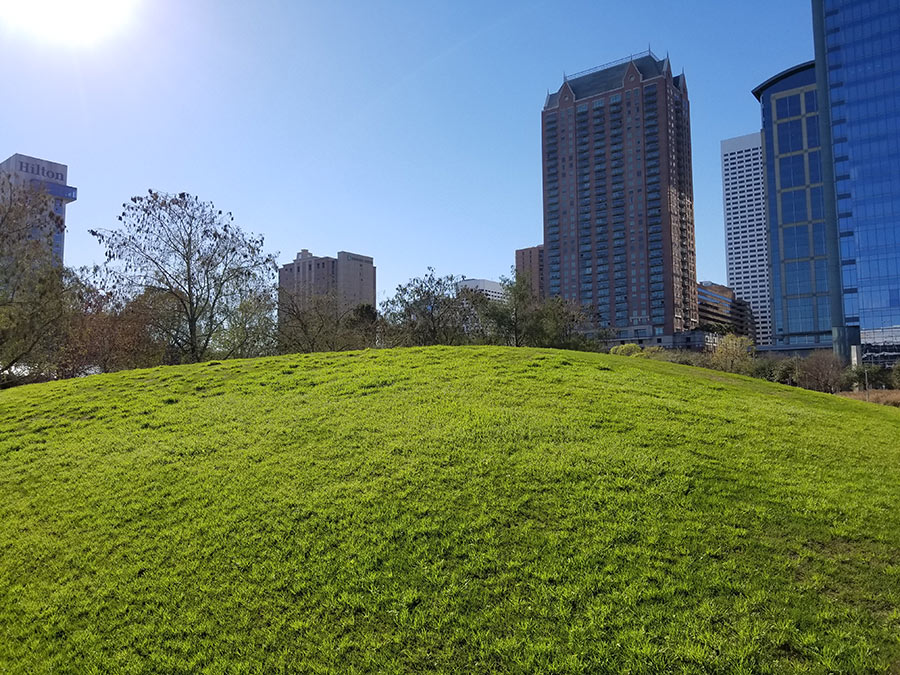
- University of Texas Medical Branch at Galveston Opens 150,000-SF League City Hospital [HBJ]
- Loews Hotels and Resorts Considering Developing Hotel on Land It Owns in Uptown [HBJ]
- Powers Brown First Tenant in Under-Renovation Midtown Office Complex Central Square [Houston Chronicle; previously on Swamplot]
- Luxury Apartments Offering Apple Watches, Flat-Screen TVs, Cruises To Woo Tenants [Houston Chronicle]
- Frankel Building Group Sees Increased Demand for Raised Homes Post-Floods [HBJ]
- Cajun Brasserie Eunice from Chef John Besh Opening in Greenway Plaza Area Next Year [Houston Chronicle]
- Commuter Bus Shofur Launching Service Between Houston and Dallas Starting July 14 [Culturemap]
- Anthony Bourdain Begins Filming Houston Version of ‘Parts Unknown’ at Plant It Forward’s Montrose Farm [Culturemap]
- 24 Houston-Area Firms Make Fortune 500 List, Led by Energy Companies [Houston Chronicle]
- Oil Settles Above $50 a Battle for First Time in Nearly a Year [Fuel Fix]
Photo of Bissonnet near Kirby: Russell Hancock via Swamplot Flickr Pool
Headlines





Loew’s details:
2120 Post Oak
2.09 Acres at the corner of Post Oak Blvd and Guilford Ct
HCAD info:
Owner Name &
Mailing Address:
LH TRC HOUSTON VENTURE LLC
667 MADISON AVE
NEW YORK NY 10065-8029
http://www.hcad.org/records/details.asp?crypt=%94%9A%B0%94%BFg%85%90%81%81ie%8El%88tXt%5CQJXJzDTpHjEyr%D4%BE%C2%AF%AE%AA%9Fpk%88%5Dn%5B%B8%96%A3%C0q%5E&bld=1&tab=2
I was just thinking about elevated homes after the flood. It really would be a great idea.
ha, my 105 year old home is the new hotness cause it’s elevated!
.
it is odd though, I guess it’s super cheap to just pour a slab as opposed to a pier and beam foundation, so it went out of fashion?
.
When people ask if I’m worried about flooding I just shrug. The water would have to get to be 3′ deep in the street to reach the bottom layer of brick facade of my house, and then go up another 2′ to get in my house. so no, I’m not worried.
Toasty,
Pier and beam usually is a little cheaper because of less concrete, but the danger is in potential differential settlement of the soil underneath, but even that is easier to fix than a slab that suffers differential settlement. Usually the house layout is more simplified in pier and beam so load bearing walls are minimized.
I’m for it. Bring on pier and beam! If you raise the living quarters high enough, just park underneath in an open area patio.
Poured slabs came into use with larger (footprint) homes. I think in the 60’s-70’s there was also a feeling that even small homes on slabs were better, more upscale than those with the old pier and beam technology.
.
As a homeowner I’d prefer to be elevated because remodeling plumbing, wiring, ducting can be simpler.
.
An old Houston foundation man told me once that there’s a “Houston Heights” innovation which allowed large homes to be elevated. (Smart people in hot climates still wanted to be raised up to catch breezes both under the floor as well as into windows and attics.) Basically there were grade beams poured in the direction of prevailing wind; the foundation ended up with several parallel crawl-spaces. Does anyone know anything about this? Any of your homes have this lay-out?
$50 a battle? sounds like a war.
Houses in flood plains all over Texas are constructed on pylons (esp. beach and river houses). Pier and beam is not quite the same, as it does not allow for completely open water flow or ventilation under the structure, but is much more constricted.
The biggest problem with pier and beam is uncontrolled humidity and temperature in the usually tight crawl space. Old building standards require minimum amounts of ventilation space for crawl spaces, but are based on dated science and do not account for issues caused by conditioning the air space above the floor. Without insulation, you get condensation on the wood joists and subfloor during summer AC season, causing warping and mold. You also get cold floors in the winter, with increased draftiness. With insulation, you get critters making nests and holes in the insulation, and sometimes sagging insulation that has to be maintained. In all cases, when it rains a lot, water seeps in from the sides of the building and soaks the dirt floor, increasing humidity.
I researched the heck out of this on my old house during remodeling, and decided to seal the whole thing off. A specialty company installed a perimeter perforated pipe drain connected to a sump pump to take out excess water in the soil. They then installed a heavy poly vapor barrier on top of the dirt, closed off the wall vents, and installed a dehumidifier in newly-sealed crawl space. It was the single best “comfort” improvement in my house. Eliminated drafts, no more rodents/insects coming in through the wall vents, dried up the air, got rid of the musty old house smell, and decreased heating and cooling bills.
I am very interested in how these problems are mitigated in new construction.
@ movocelot: The benefit of catching a breeze in a home with A/C is a tough sell in my mind. Not only do you have to deal with draftiness, but the thermal mass and inertia of the slab and the ground underneath a shaded air-conditioned slab should act to maintain a more stable temperature year-round. The slab can be thought of as a variety of geothermal heat pump; a pier-and-beam foundation is not.
@superdave: Agreed. Maybe I’ve been renting for too long in the ‘trose now but you get tired of seeing nice homes with horribly warped floors, rat & raccoon infestations, freezing wood floors in the winter and everything else that comes with it. As cheap as electricity and home maintenance is I can understand why it went out of fashion and folks would just rather take the small increased risk of foundation issues with a slab.
.
If I was concerned about flooding issues I’d much rather just invest in dirt work to raise the slab than bother with a pier and beam. Of course I know nothing of the cost differences and that is THE biggest factor.
In this area, elevated homes are a SMART idea.
@Superdave
Can you please provide the name of the company? I am interested in doing a modified version of this.
I live in a 100 year old pier-and-beam in Montrose
Pros:
1) Pier-and-beam has made it cheaper to do some work. For example, replacing the sewer line was $2,000 cheaper than if it had been slab.
Cons:
1) Warpage. Downstairs floors are original quarter sawn oak and they don’t and aren’t warped. However, the now-enclosed downstairs sun porch has 1940-1960s plain sawn oak and they are permanently cupped. The kitchen has linoleum over pine. Through the linoleum, I can see the outline of pine floors cup in the summer and uncup in the winter.
Moral: Quarter Sawn Oak floors are the best!
2) Cold. The downstairs floors are freaking cold in the winter.
3) Allergies. We have a bunch of live oaks and the leaves collect under the house. A lot of work to keep it clean under there.
Regarding: “In all cases, when it rains a lot, water seeps in from the sides of the building and soaks the dirt floor, increasing humidity.”
I’m not sure I agree here. With proper drainage and grading, we don’t seem to get in water seepage under the pier-and-beam house. Proper is key. The enclosed sun-porch was definitely experiencing high humidity that may have cause the cupping until i fixed grading and drainage around it.
SkyHouse on San Felipe has a sign spinner in front of the CVS at 610 advertising 2 months free rent – that probably puts more $$ in someone’s pocket than a cruise or flat screen TV.
@OldPostCommenter
Not sure if this is allowed on here…but will try anyway…Olympic Restoration Systems – they have a webpage dedicated to their crawl space “reclamation” process.