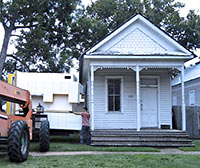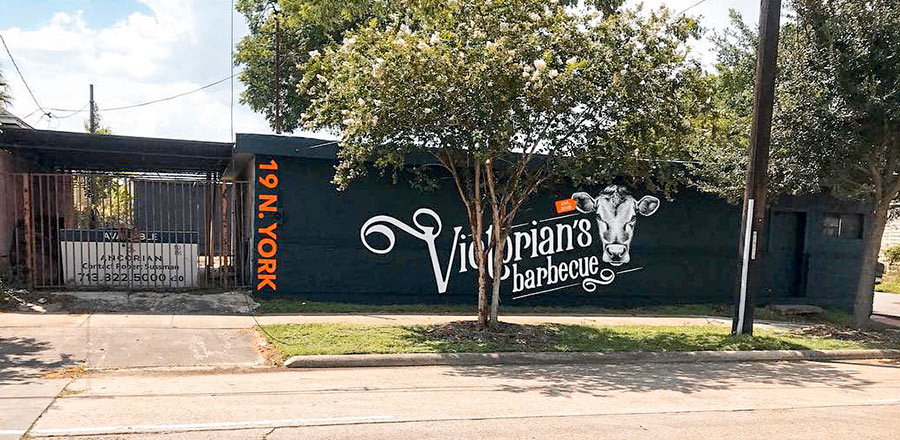INSERTING BATHROOM B INTO HOUSE SLOT A  A trio of Rice grads has come up with what seems to be a kind of golden mean between gentrification and decay, when it comes to restoring an old home that no longer works the way it should and yet still preserving the character of the neighborhood: Andrew Daley, Jason Fleming, and Peter Muessig are calling it InHouse OutHouse, reports OffCite, and it’s a prefabricated core consisting of a kitchen, bathroom, and mechanical, electrical, and plumbing systems that’s then inserted — like a transplanted kidney, say — into a hole cut in the wall. The photo here shows just such an insertion of the team’s prototype — which they estimate cost almost $35,000 and took 220 hours to build — at the Bastrop Stuart House among the Project Row Houses in the Third Ward. [OffCite] Photo: Mary Beth Woiccak via OffCite
A trio of Rice grads has come up with what seems to be a kind of golden mean between gentrification and decay, when it comes to restoring an old home that no longer works the way it should and yet still preserving the character of the neighborhood: Andrew Daley, Jason Fleming, and Peter Muessig are calling it InHouse OutHouse, reports OffCite, and it’s a prefabricated core consisting of a kitchen, bathroom, and mechanical, electrical, and plumbing systems that’s then inserted — like a transplanted kidney, say — into a hole cut in the wall. The photo here shows just such an insertion of the team’s prototype — which they estimate cost almost $35,000 and took 220 hours to build — at the Bastrop Stuart House among the Project Row Houses in the Third Ward. [OffCite] Photo: Mary Beth Woiccak via OffCite





Great concept. But it’d be cooler if:
1: it could be shipped in pieces and assembled on site, that way you don’t need cranes, and you don’t need to punch a hole in the wall.
2: there was a bigger model with a washer/dryer; and a smaller model with just a bathroom (no kitchen).
.
Someone needs to fund this and do more of these!
I think this concept would be even better if it was offered at variable DIY levels. I’d go for the intermediate version that takes care of the major wiring and plumbing, but leaves the fixtures and cabinets for me to source and install.
Interesting project, but they seem to be solving the wrong problem.
The reason old houses are being torn down is not because kitchen and bath renovations are too complicated for an owner or flipper to coordinate on site or too expensive to complete.
The problem is that the house itself is too small. On top of that, the house has structural problems. It has termites. It needs a new roof.
The problem is that even after you make all the improvements, you’re stuck with this tiny little house that does not appeal to buyers in today’s market.
An interesting idea, but if my home is 100 years old, do I really want a pre-fab modular “patch” that costs me $30,000 in my house?
I feel like that is like having an expensive painting and putting a Smiley Sticky over a torn piece of the canvas. It’s just odd.
That’s why this is just a school project and has no basis in reality, market needs, or financial considerations.
This looks to be intended as a low cost option to save historic architecture in neighborhoods where the only options are to demolish and have an empty lot or have a house sit empty and decay. It is also a good way to preserve resouces.
@Bernard: You should see how people fight over tiny little houses in the Heights.
seems like a good idea if it’ll help save a home that would otherwise get knocked down. i’m just wondering if the price is before or after the city sticks their hands in your pockets. i can’t imagine the city would allow people to do this easily.
haha!
I want to thank all for the comments and take a moment to respond to a few. But first generally, we completely understand that this is not a solution to every situation. It is intended as a solution for many situations. It is also not intended for only row houses that are 100 years old. The interest is in saving houses with character that are in fact structurally sound (or with a little help would be). We also envision this as having the potential to work in new construction situations.
@ZAW – This is a great point and one that we plan to explore with our next iteration. It’s something we’ve considered and designed, just not published yet. Stay tuned.
@Alec – This is pretty tricky and we’ve thought about it, but ultimately I think the concept is more about “a few choices” for cabinets and finishes rather than a DIY.
@Bernard – I appreciate your honesty here. As I mentioned above, it’s not necessarily a fix for only row houses, nor do we have the intention to put this in houses that are severely compromised. The house we used for the protoype is structurally sound and a good test case. I agree with @Old School as well. These houses have serious cultural value. They may be small but they are significant. Additionally, we see the project being able to fit into larger homes as well.
@elnina – This is a good point and I think some of the above points address this.
@commonsense – I assure you we have no intention of leaving this project in academia. It has real implications for affordable housing and there is a market for it. We will continue to work towards the end goal of making this an economically viable product.
@shelly – We certainly have to have these discussions. Many of those types of discussions have been preliminary or based in speculation. We understand there is potential here both positive and negative and we look forward to that challenge.
@Really?? – Care to elaborate?
Thanks again for the comments, which we really do appreciate. We know the project is not for everyone, but the feedback is important and hope that we can continue to build on what we have started.
Thanks!
Andrew
@Andrew Daley, still I don’t see this going past the highschool project stage, in my experience the realities of home finance simply won’t allow it. The way homes are purchased, appraised, remodeled are not setup for this.
For example, people who live in these sort of homes would either have to pay cash for such upgrades, which they don’t have, or get an equity loan, which would be next to impossible to get. And when you try to sell, the comps in the area will not allow you to recoup the value of said upgrades, it will be sold close to the price of un-upgraded homes around it. Also, someone who comes in from outside to buy this house would most likely be interested in land only anyway. Houston has plenty of affordable housing on the outskirts and less desireable areas which do not need such expensive remodels just to make livable.