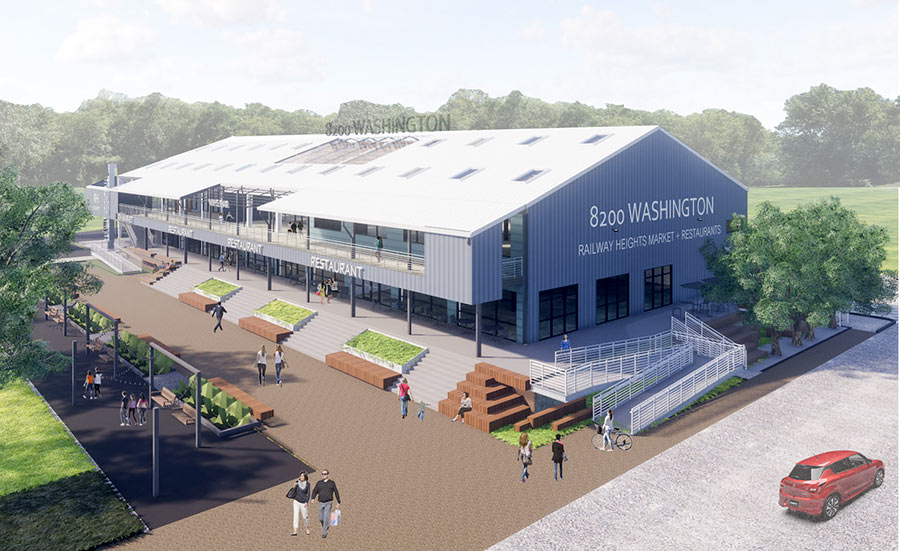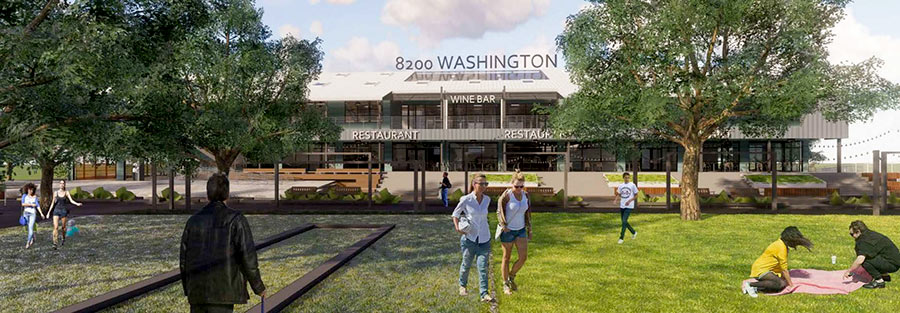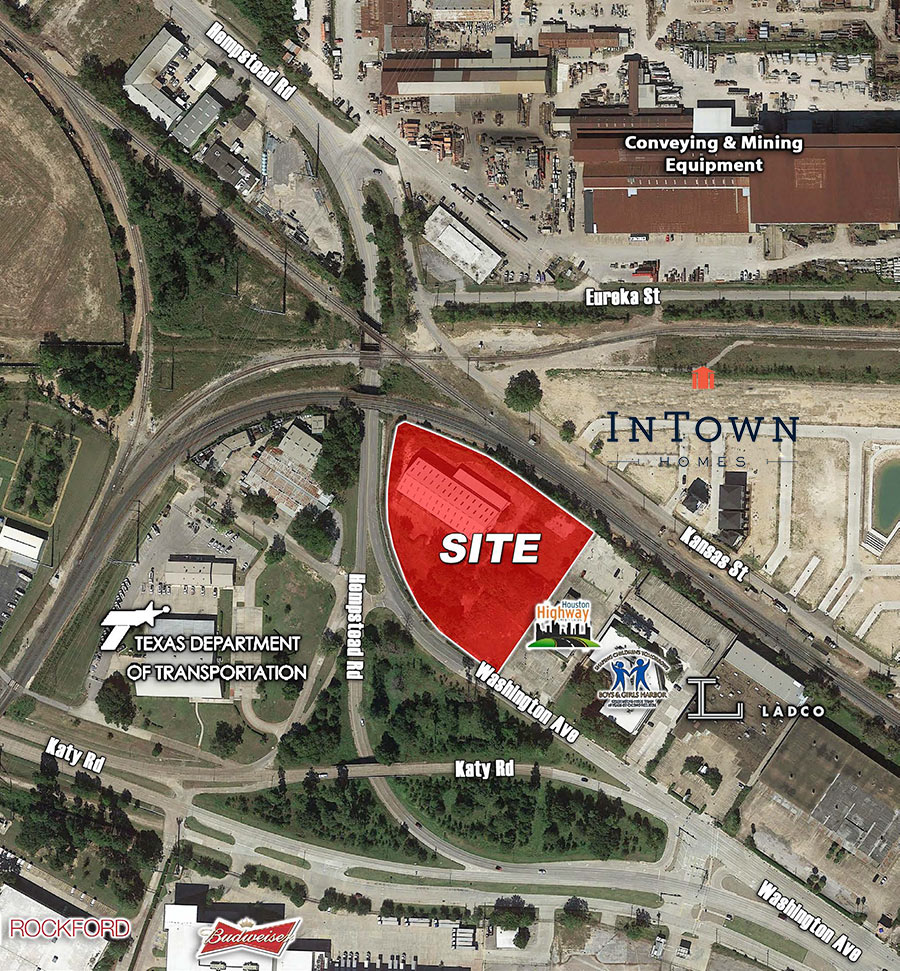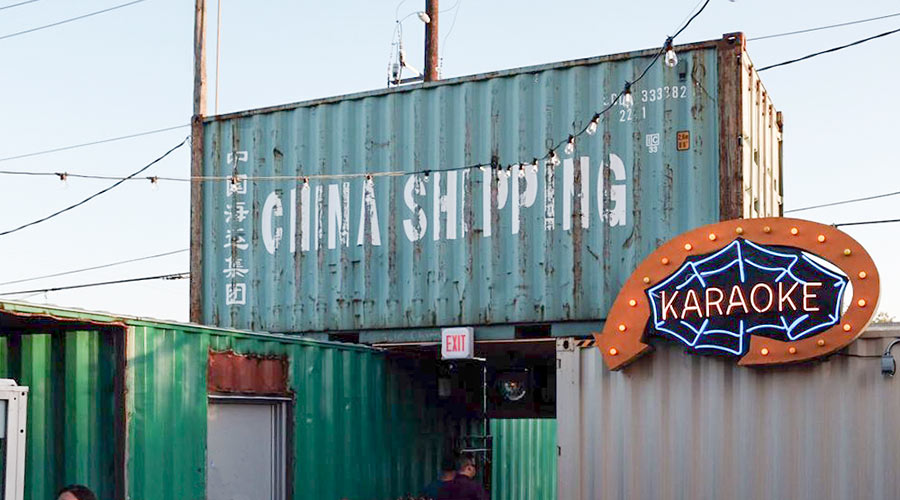
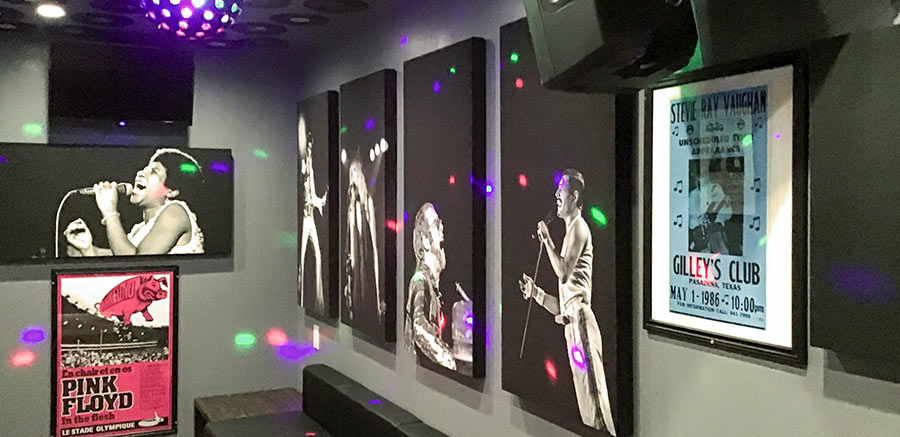
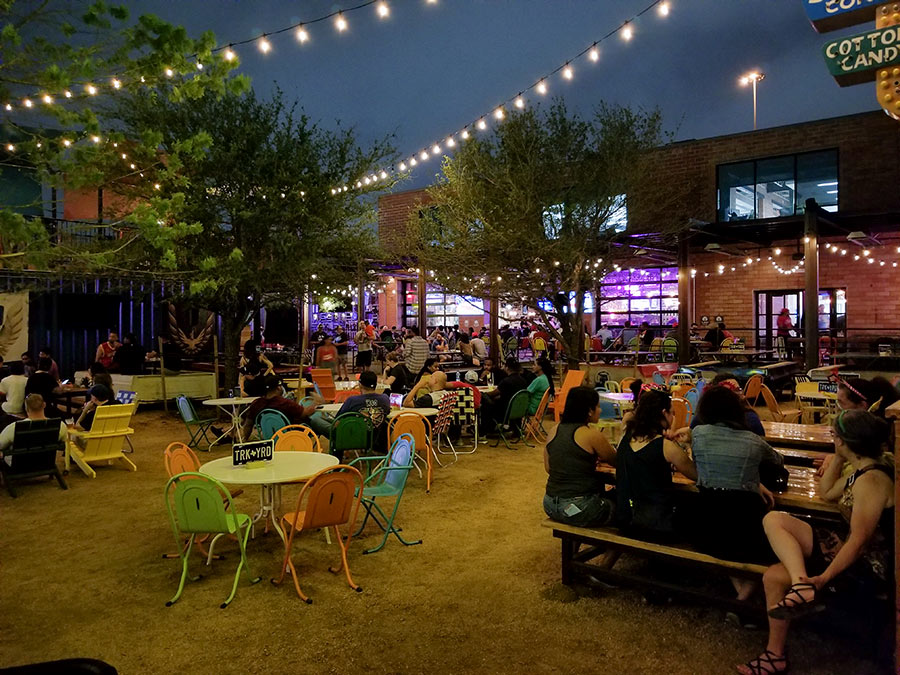
East Downtown’s self-styled “come-as-you-are beer garden & adult playground” Truck Yard is now taking reservations from parties of up to 20 people who want a spot where they can sing like nobody’s listening. What better location that than inside one of those thick-walled shipping containers piled up near the bar’s entrance? Workers outfitted the inside of a steel box on the left near the entrance off Dallas St. with bench seating, a crop of LPs serving as ceiling decorations, an iPad-controlled sound system, 3 flat screen teevees to display lyrics, 2 microphones, and a whole bunch of foam soundproofing panels sporting photos of Elton John, Freddie Mercury, Elvis, Aretha Franklin and other professional talent, perhaps for inspiration. $25 plus a drink minimum buys you an hour inside.
- Previously on Swamplot: Why All the Food Trucks Vanished from East Downtown’s Truck Yard; An Opening-Night Tour of the New Truck Yard on Lamar St. in East Downtown
Photos: Truck Yard (interior); Gail G. (shipping containers); Marc Longoria (courtyard)


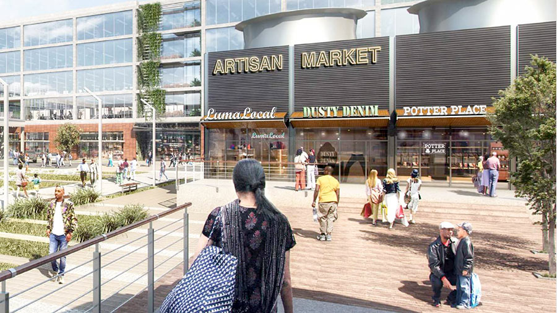
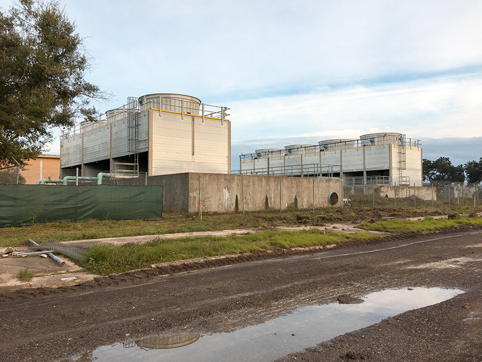
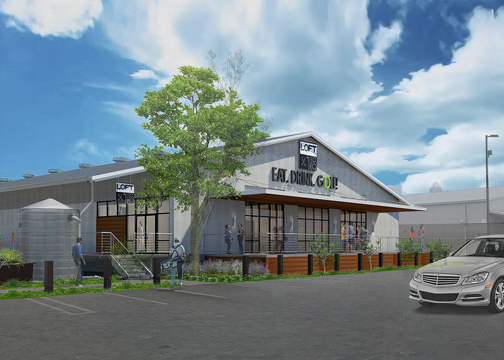

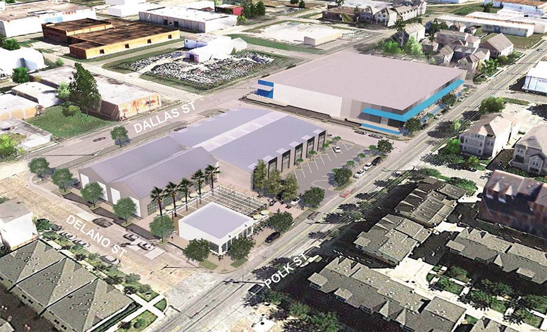
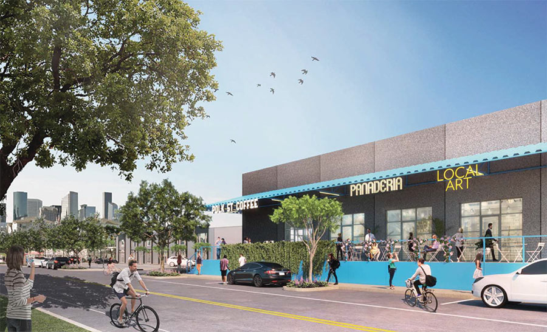
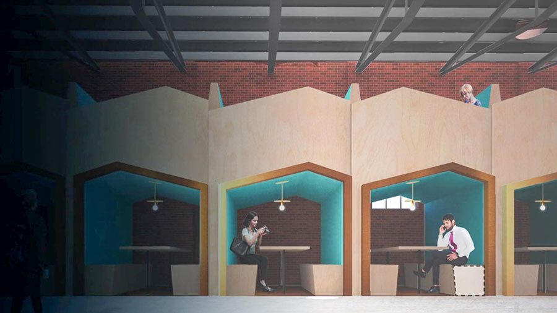
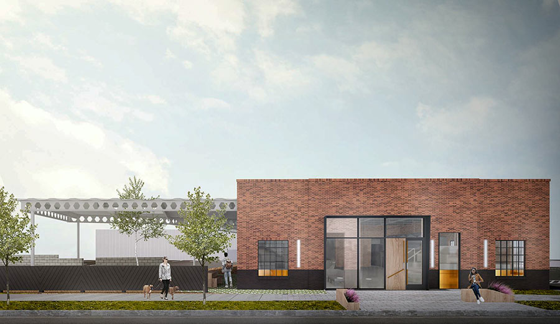
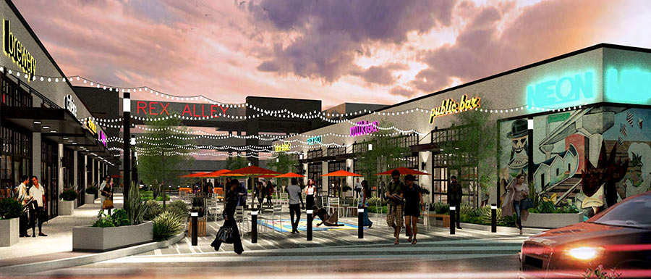
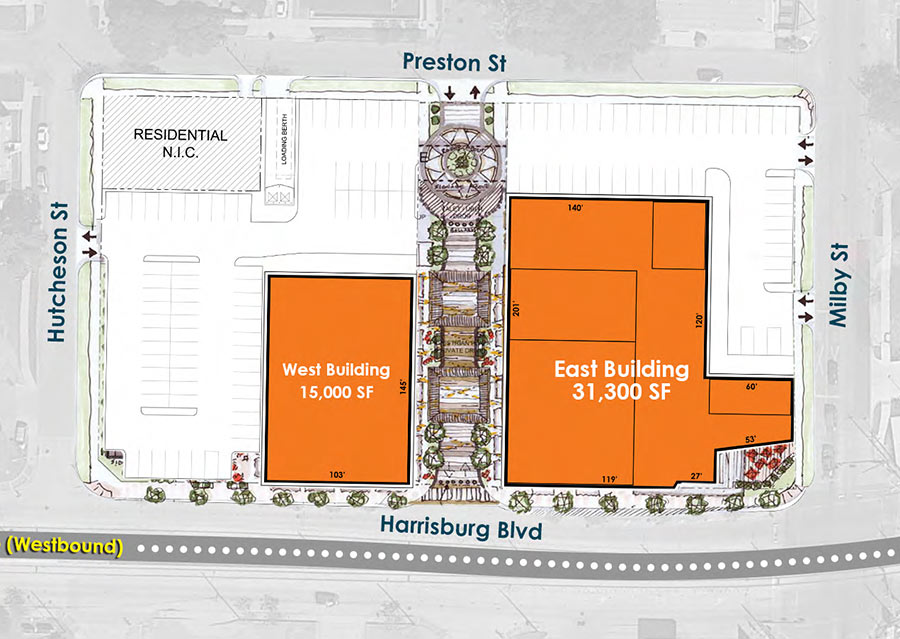
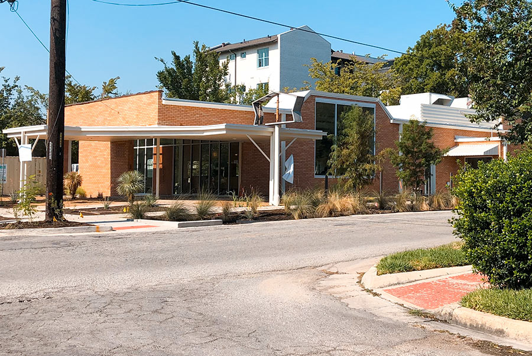
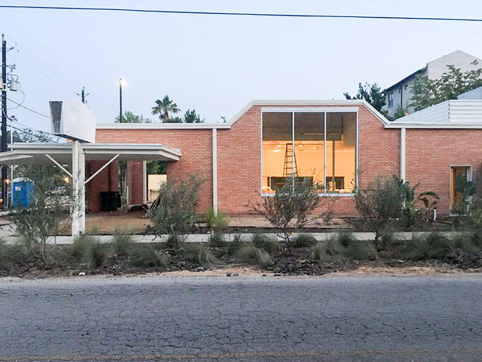
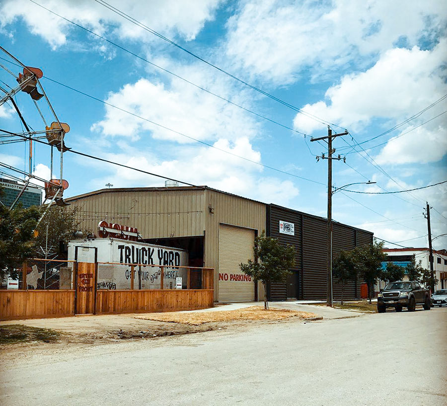
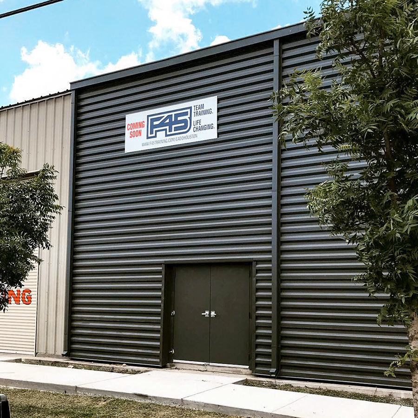
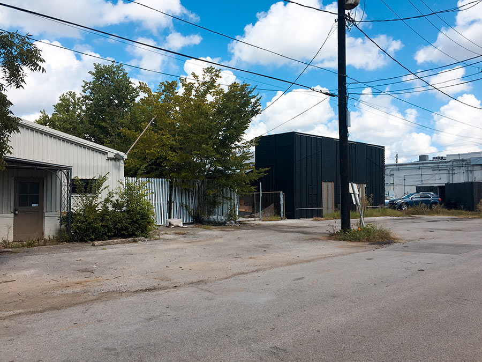
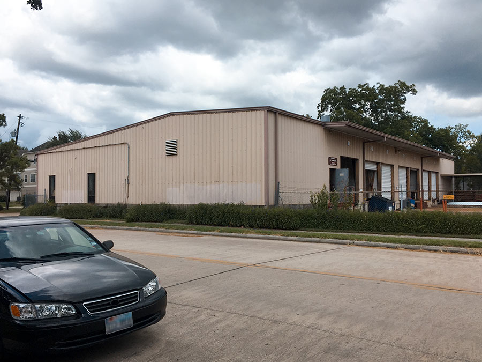
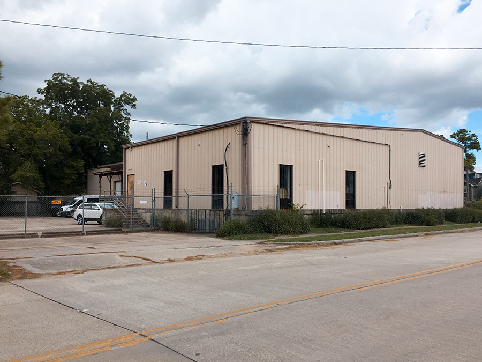
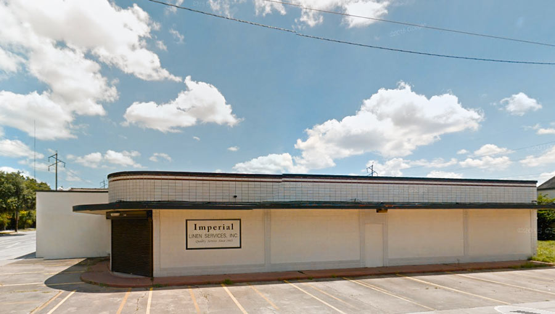

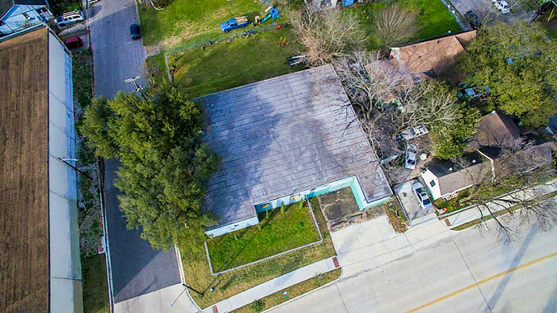
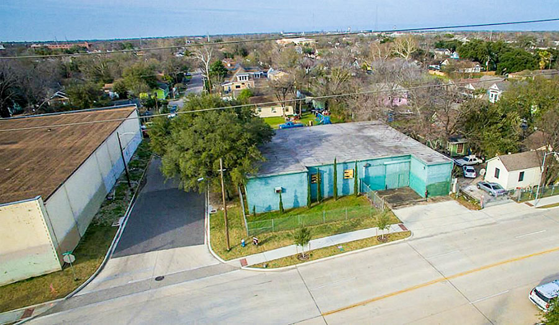
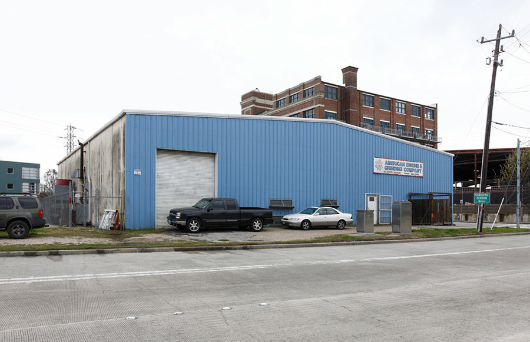
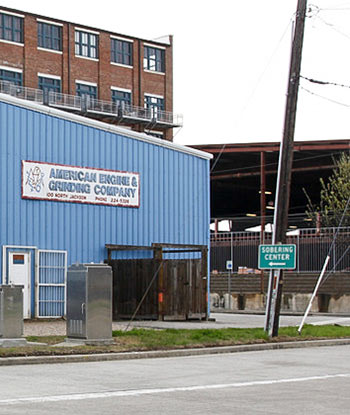
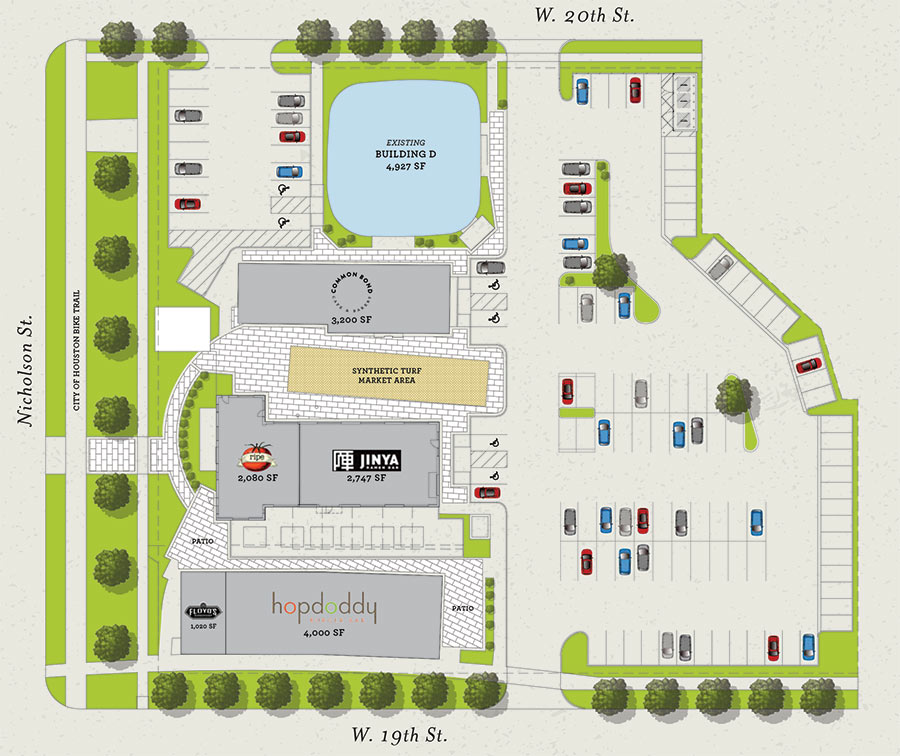 Vegan food truck Ripe Cuisine is now well on its way to a brick-and-mortar spot in the soon-to-be redone Heights Waterworks utility turned retail complex on W. 20th St. According to a building permit filed yesterday, the owner is signing up for a 2,061-sq.-ft. renovation of one of the structures Braun Enterprises is leasing out. The map above from the developer — which began
Vegan food truck Ripe Cuisine is now well on its way to a brick-and-mortar spot in the soon-to-be redone Heights Waterworks utility turned retail complex on W. 20th St. According to a building permit filed yesterday, the owner is signing up for a 2,061-sq.-ft. renovation of one of the structures Braun Enterprises is leasing out. The map above from the developer — which began 