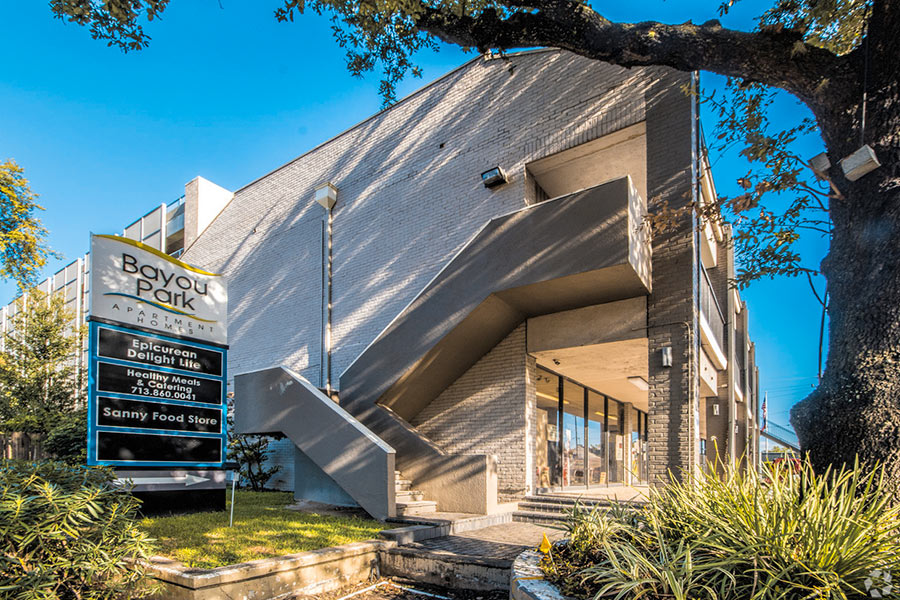

Months after the chain that once operated them declared bankruptcy and retreated to Canada, the pair of empty Toys R Us stores situated almost directly opposite each other off the Katy Fwy. at Bunker Hill Rd. are getting ready to go their separate ways. Off the highway’s westbound side, the more recently vacated toy store pictured above at 9730 Katy Fwy. will give way to a new 40,000-sq.-ft. Burlington clothing store, but not entirely; its former Babies R Us portion remains unleased, as indicated by blank blue rectangle in the site plan at top of the Village Plaza at Bunker Hills shopping center.
The shopping center was brand-new when Toys R Us opened there in 2010 as a replacement for the chain’s older, standalone location at 9655 Katy Fwy., on the other side of the highway about half a mile east of Memorial City Mall. Developer Moody National bought the older Toys R Us in 2016, by which time it had been empty for just about a decade (although the building’s distinct rainbow trim is still intact). Along with an adjacent single-story retail strip and the 164-unit La Renaissance apartment complex at 970 Bunker Hill, directly west of the toy store, the developer now controls nearly 10-acres near where the I-10 feeder meets Bunker Hill Rd. (According to county records, however, the BBVA Compass bank on the corner isn’t included in that tract.)
Its plan is to swap out the apartments, strip building, and Toys R Us and put a pair of 6-story office buildings with ground-floor retail on the site:


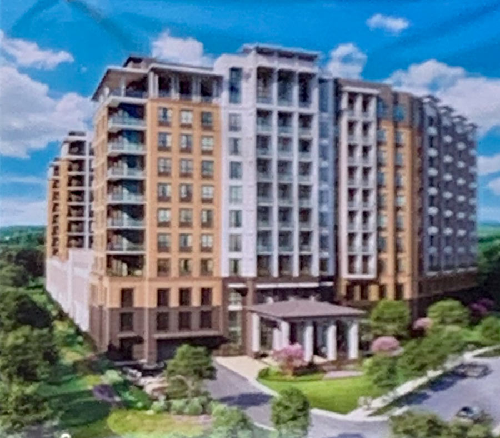
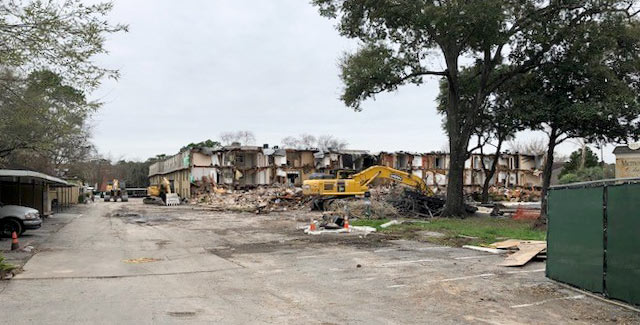
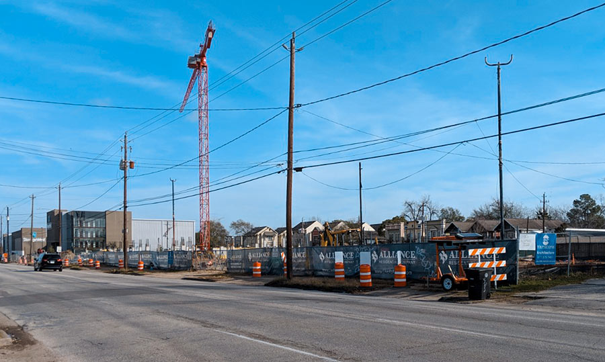
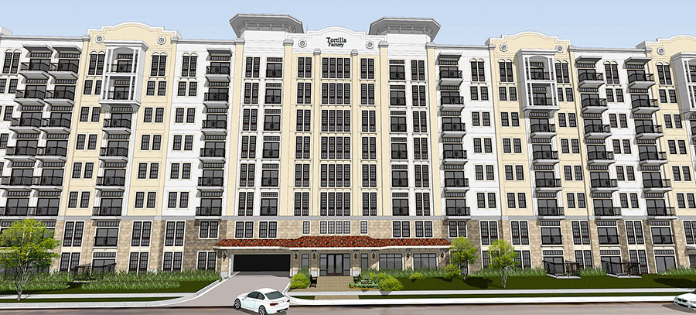
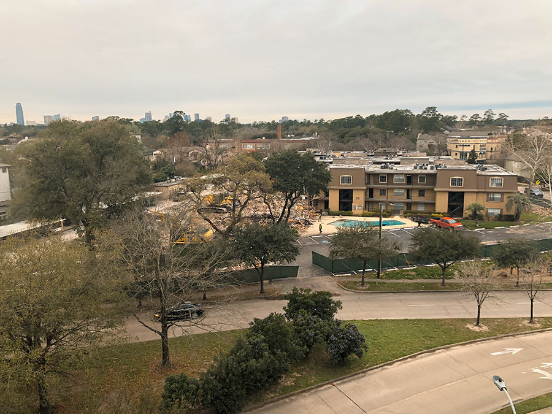
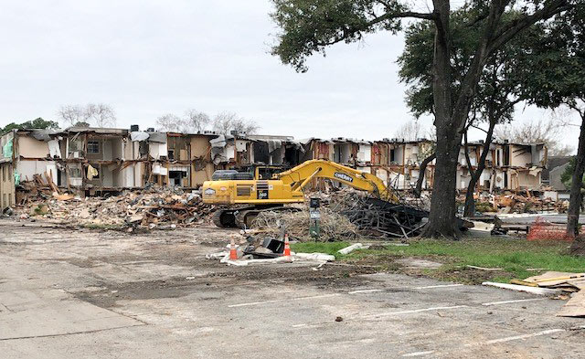
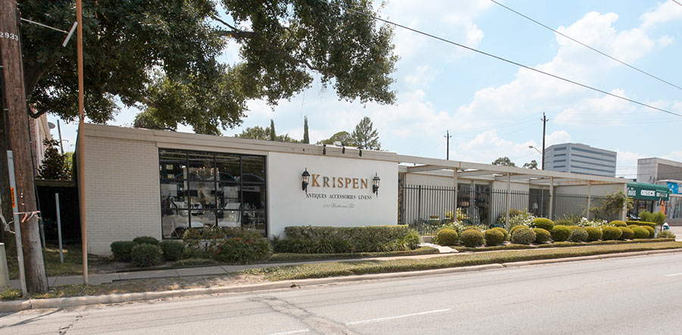
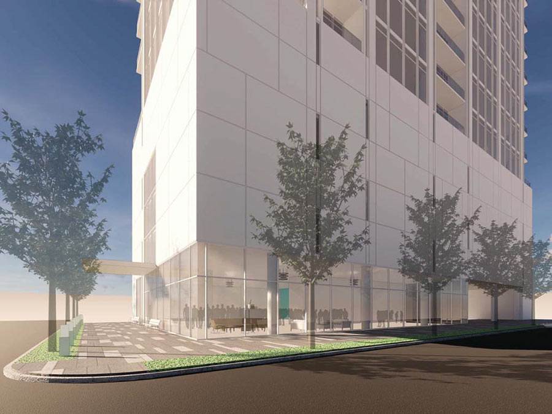
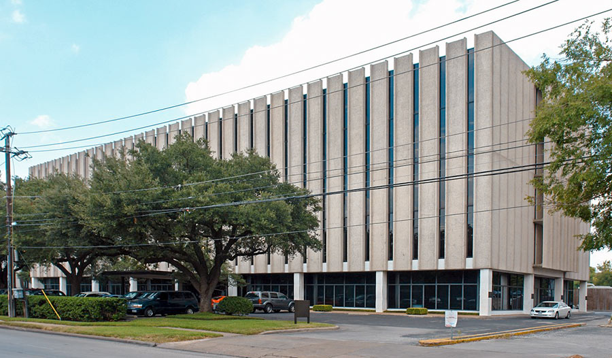
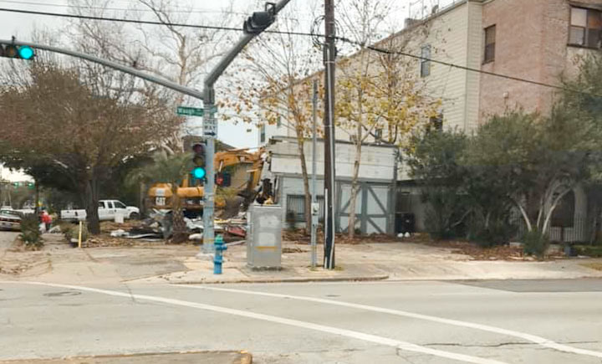
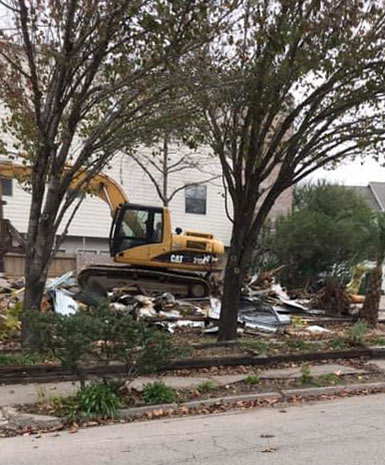
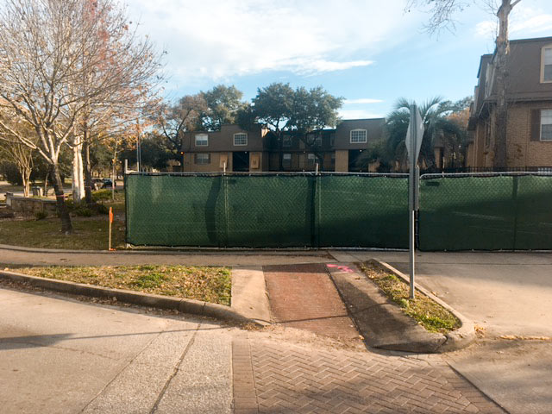
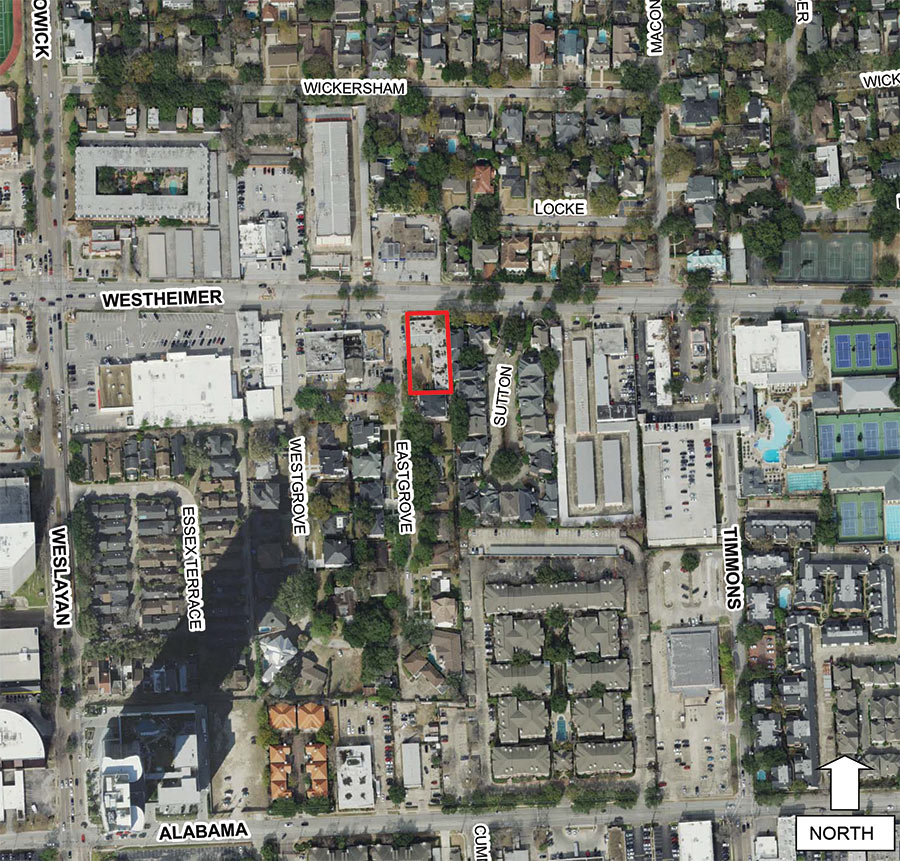
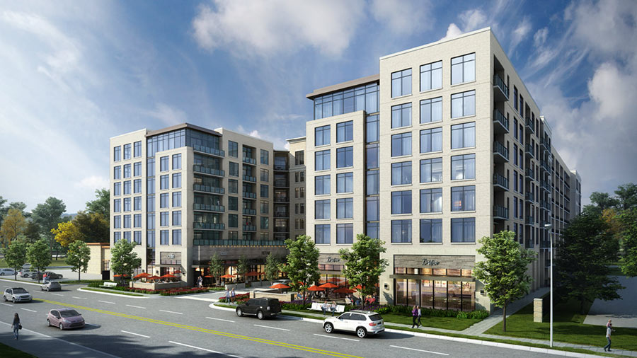
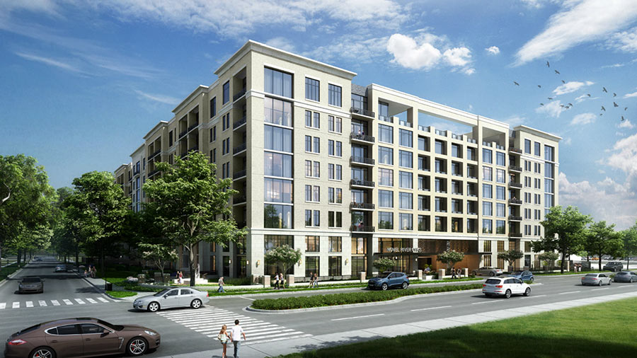
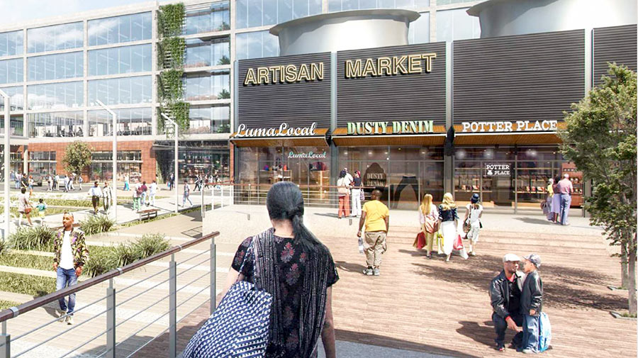
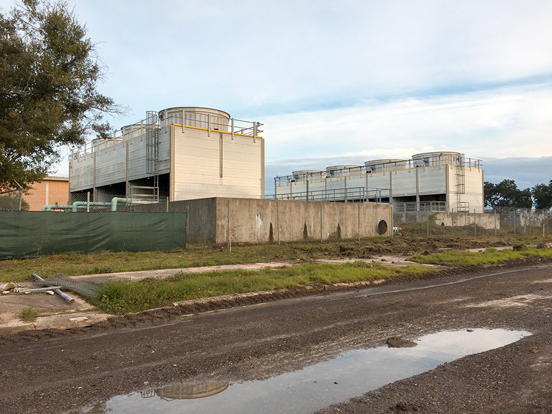
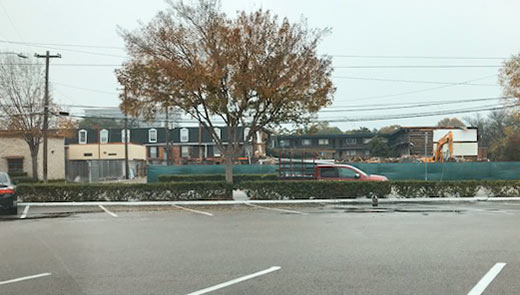

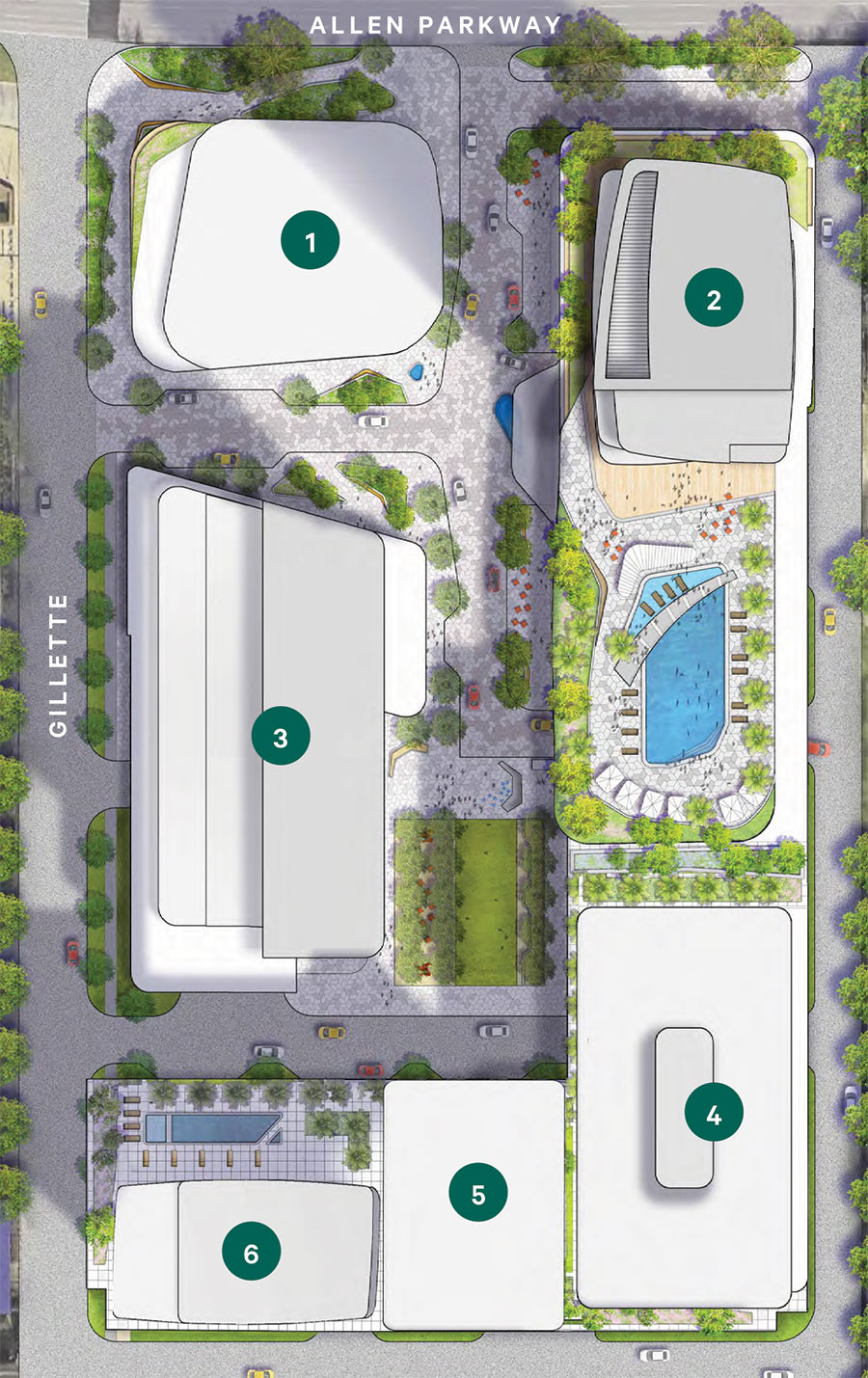 Remember that pedestrian bridge that
Remember that pedestrian bridge that 