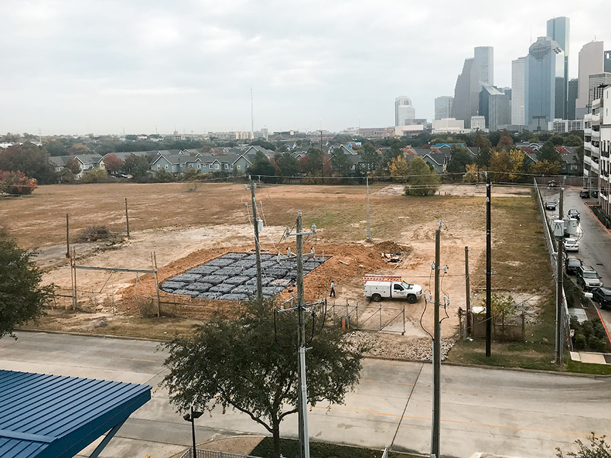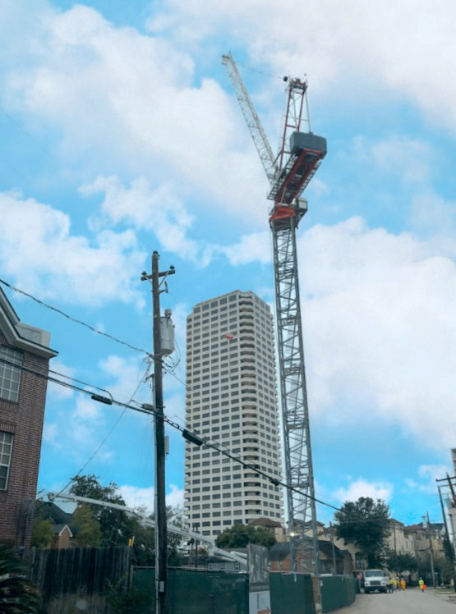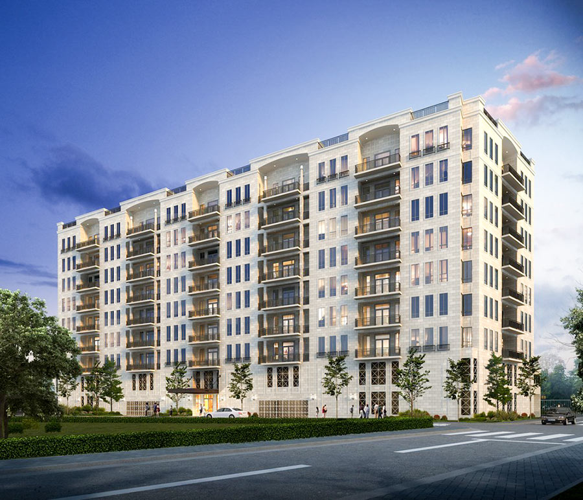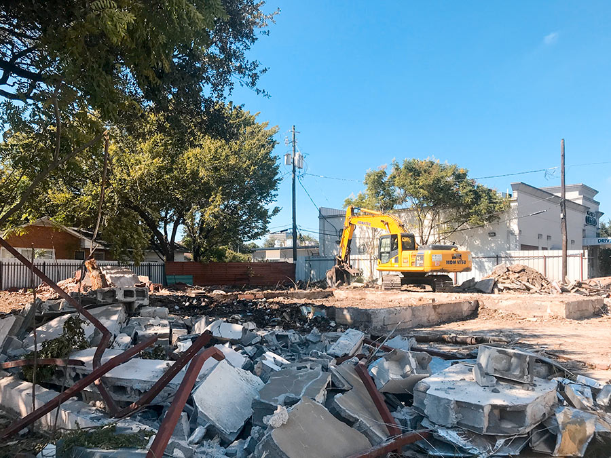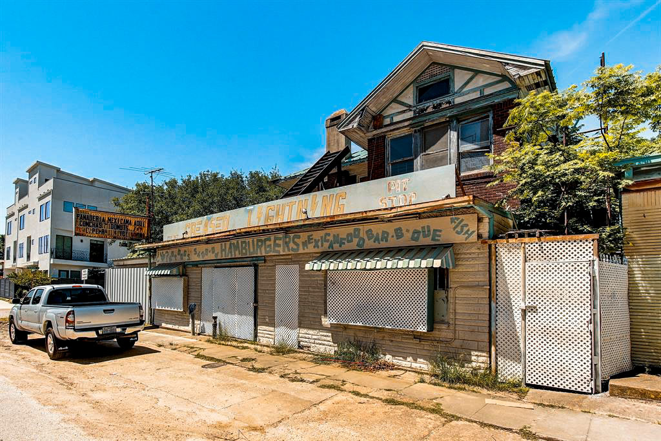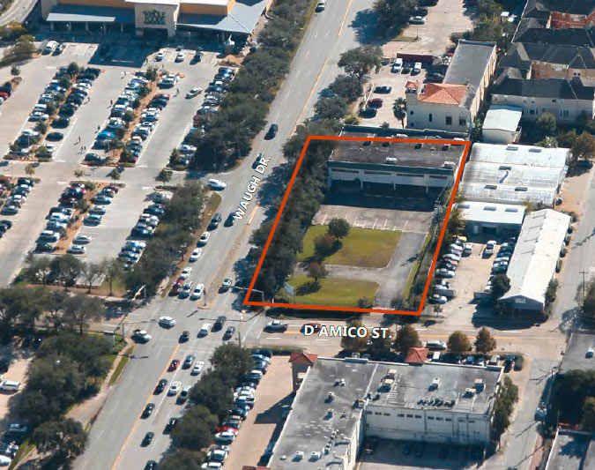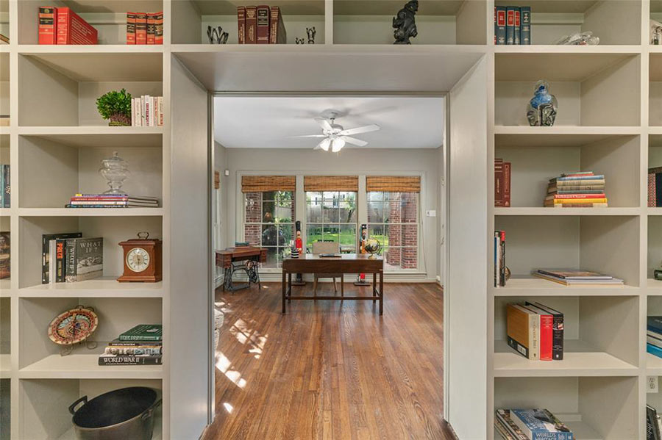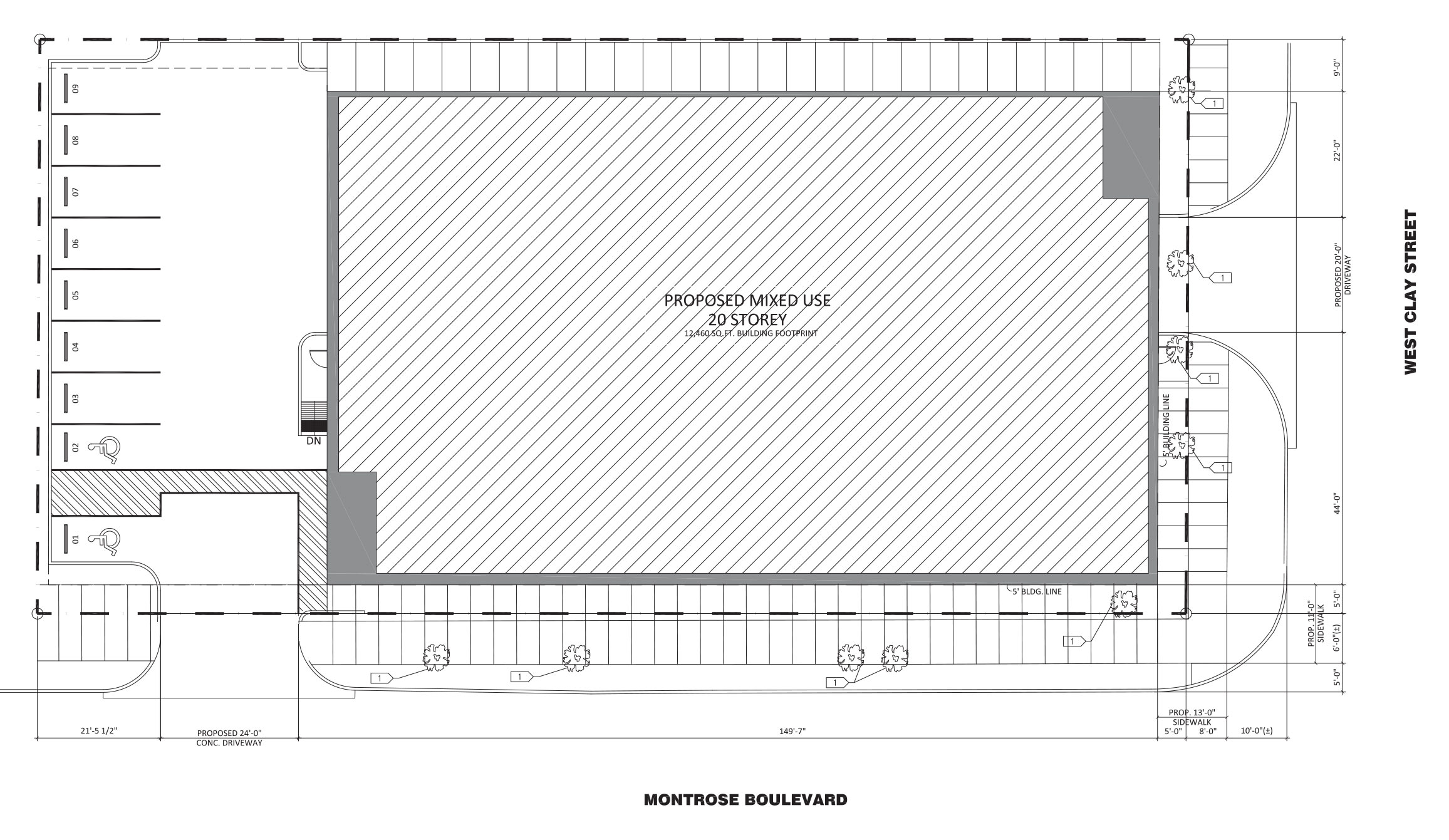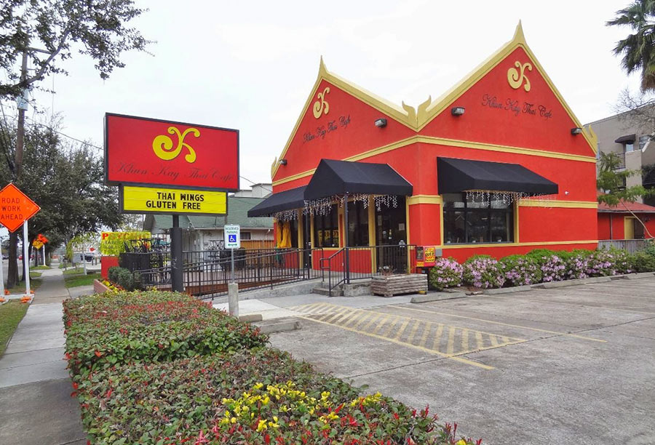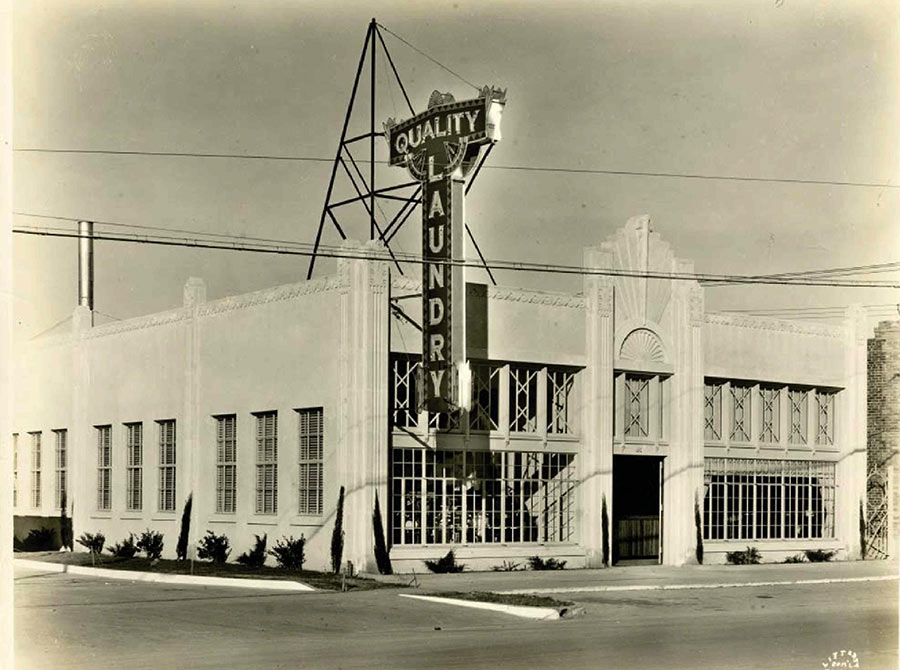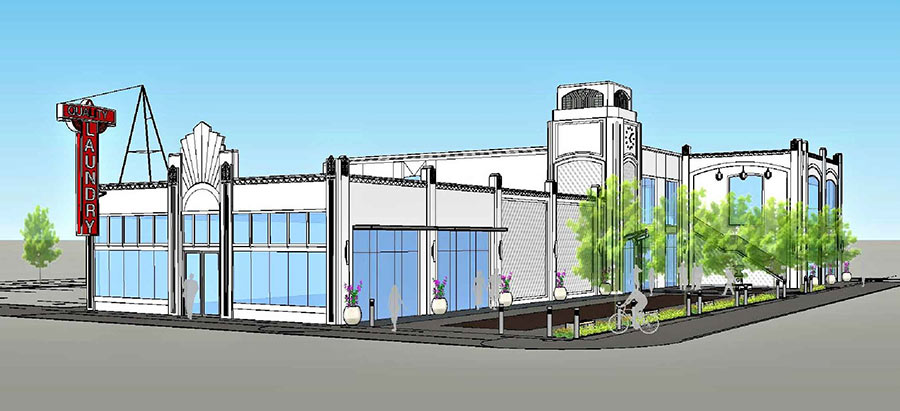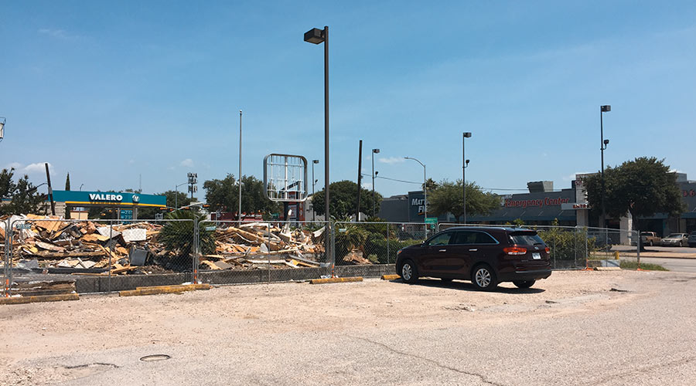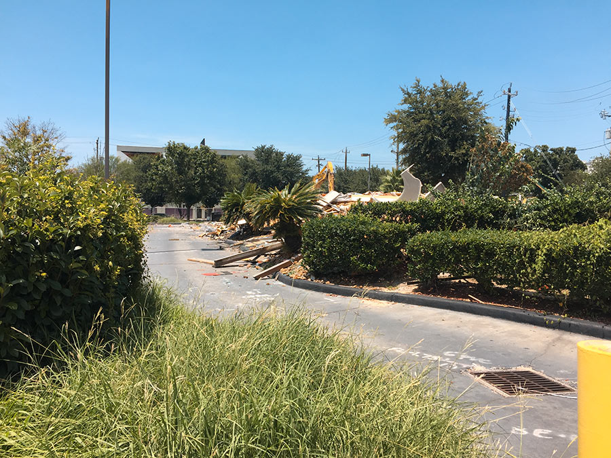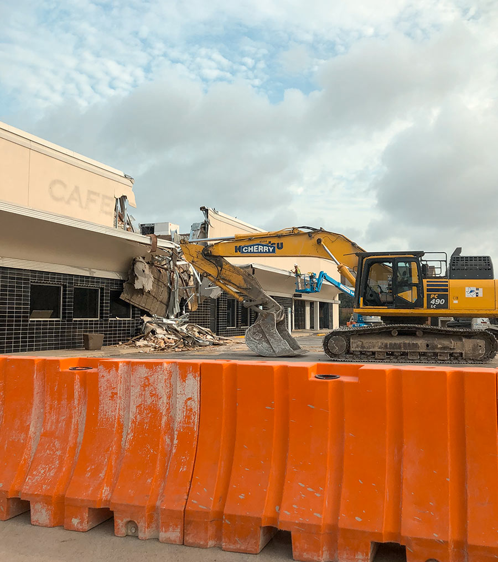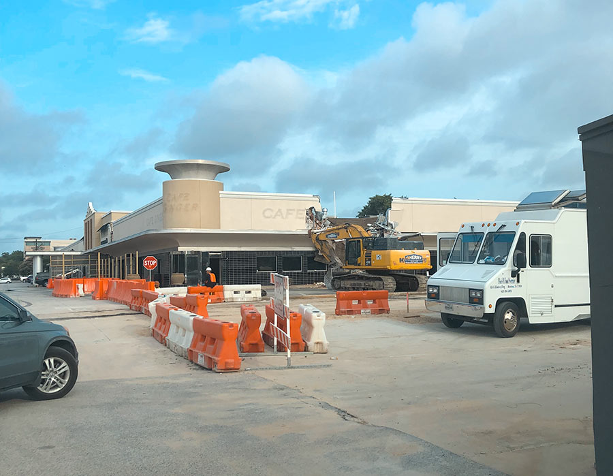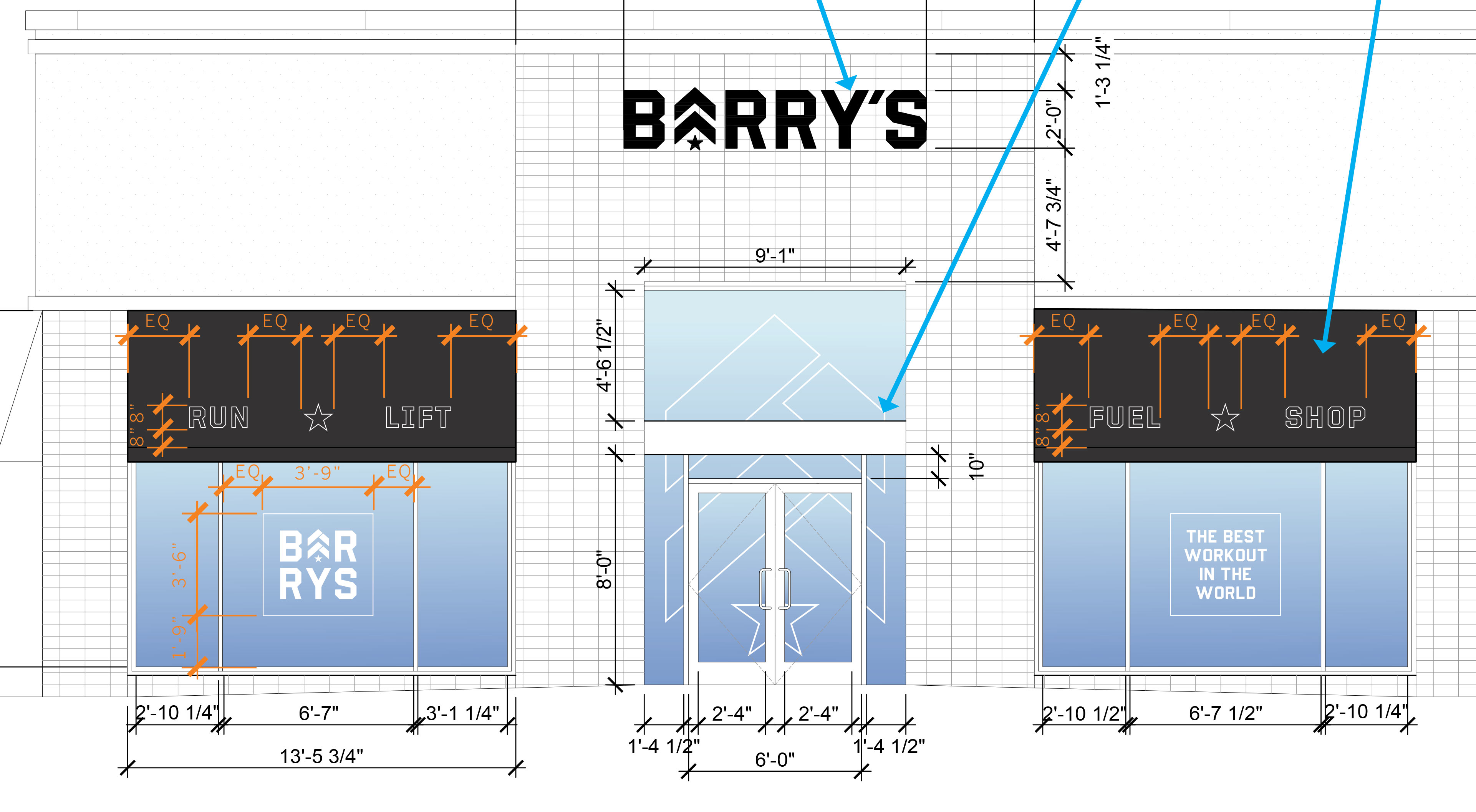
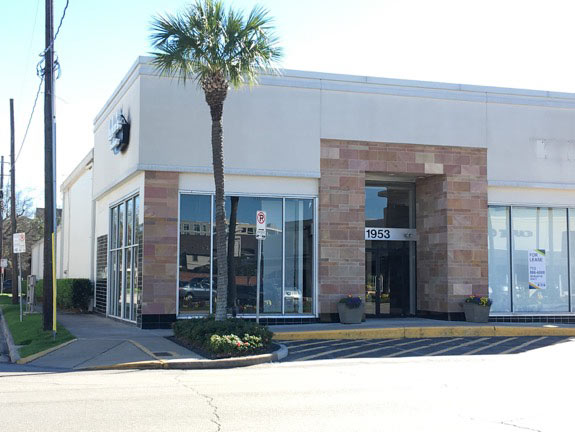
International fitness chain Barry’s Bootcamp plans to pick up where Luke’s Locker left off in the easternmost portion of the River Oaks Shopping Center south of W. Gray, and before doing so, will dress the storefront in the full military-style regalia that’s typical of its existing locations. The photo above looks south to show the space shortly after the former running store left it. At top: Barry’s’s chevron-heavy vision for what it will become.
As indicated by the awning on the right, some kind of retail component appears to be planned inside, along with room for a fitness studio. With a just a bit more detail, the windows drawing might also show a reflection of the new 30-story highrise, dubbed The Driscoll, that Weingarten’s got going on the opposite of W. Gray, in place of Café Ginger and a few of its former neighbors.
- Previously on Swamplot: Luke’s Locker Mostly Cleaned Out in River Oaks Shopping Center
Photo: Katie Schon. Drawing: Houston Archaeological and Historical Commission



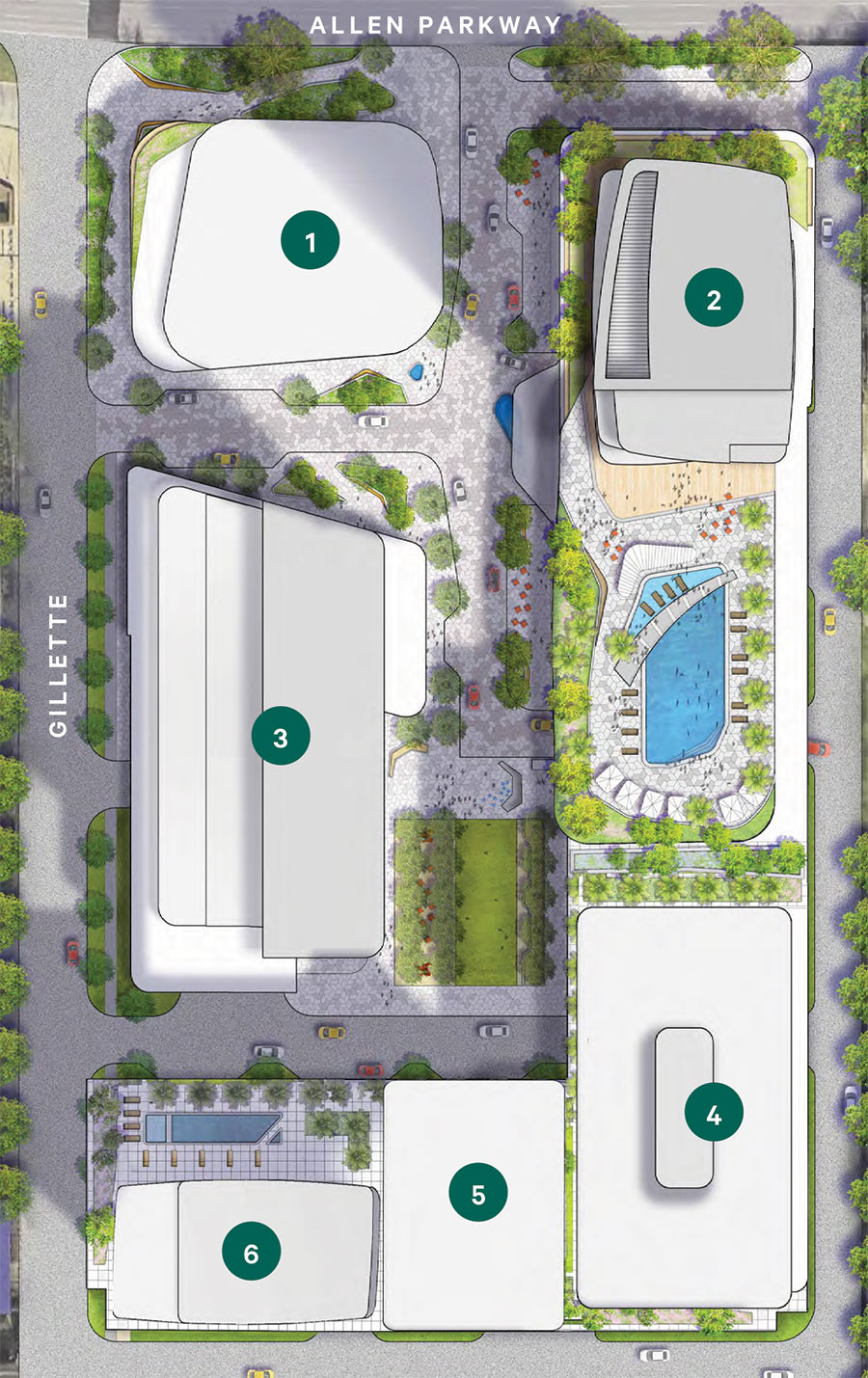 Remember that pedestrian bridge that
Remember that pedestrian bridge that 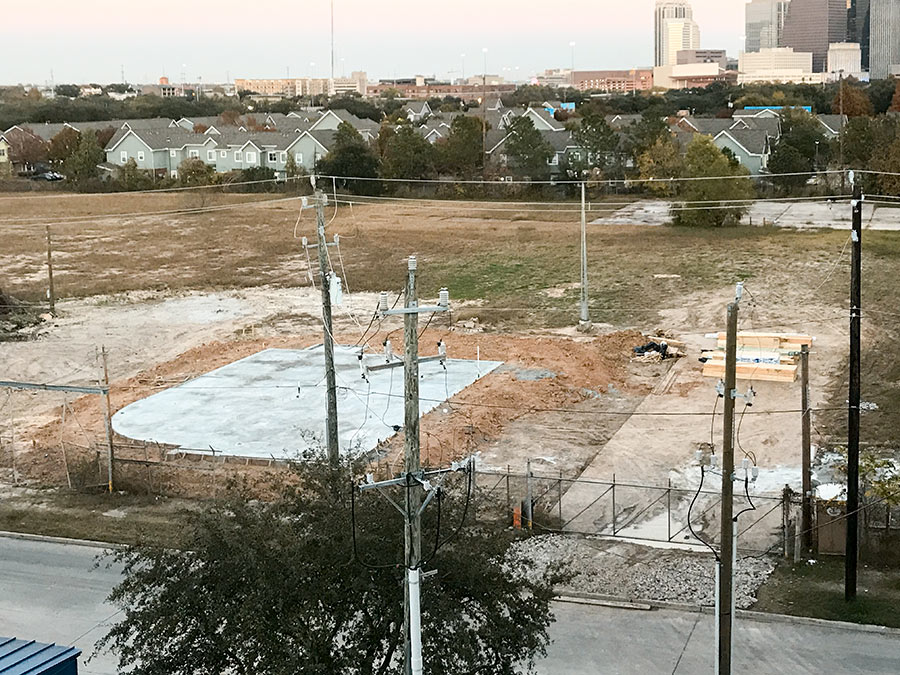 “And as of yesterday, a wood frame has gone up. It definitely does not look like the lower floors of the 11-story-ish building shown in the upper right of the
“And as of yesterday, a wood frame has gone up. It definitely does not look like the lower floors of the 11-story-ish building shown in the upper right of the 