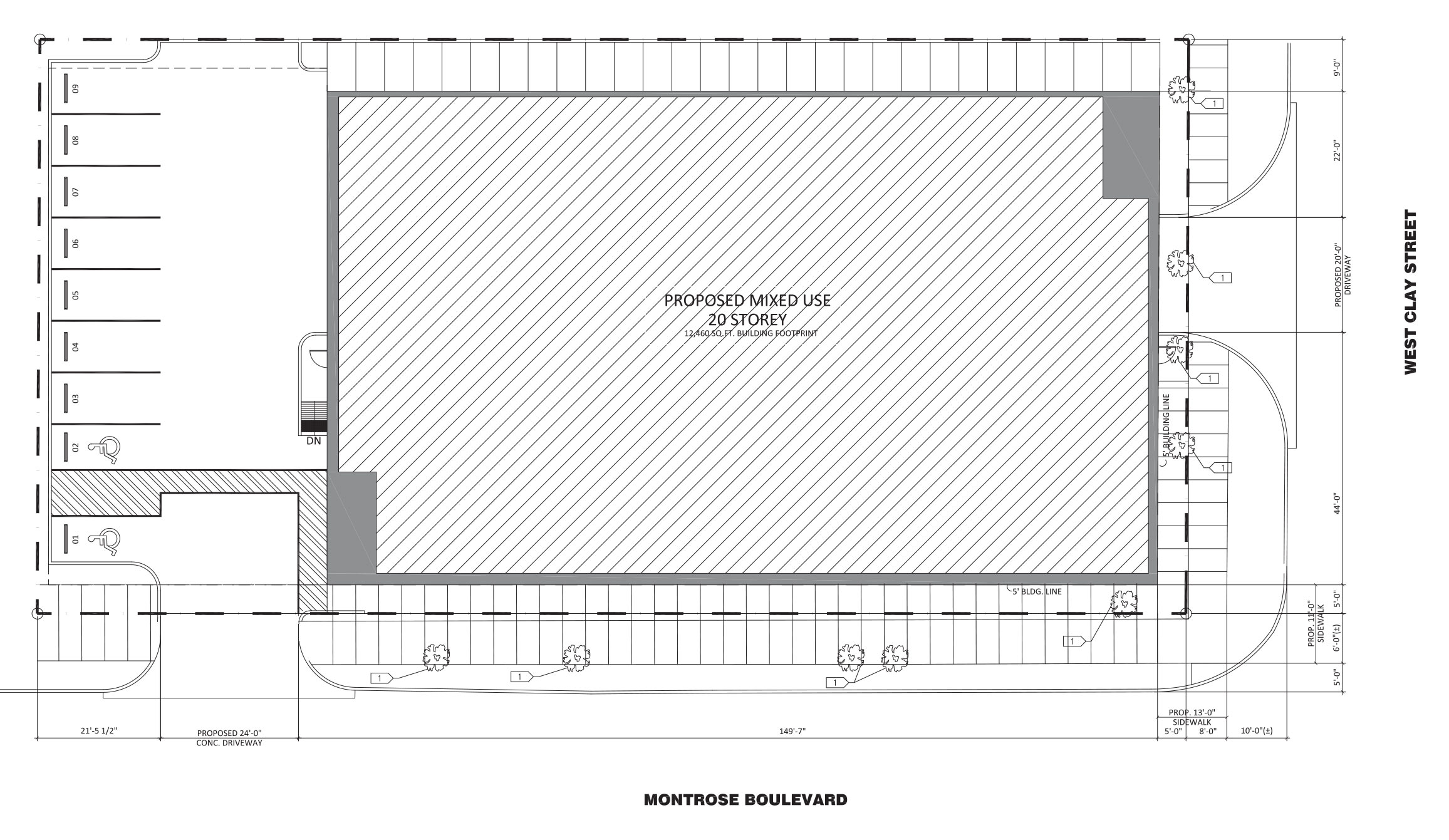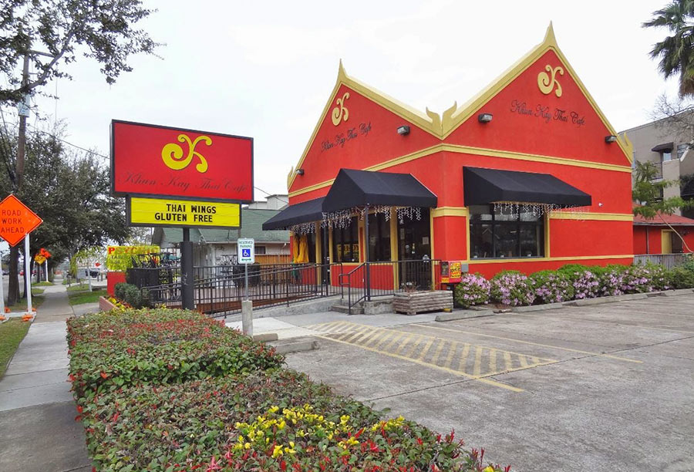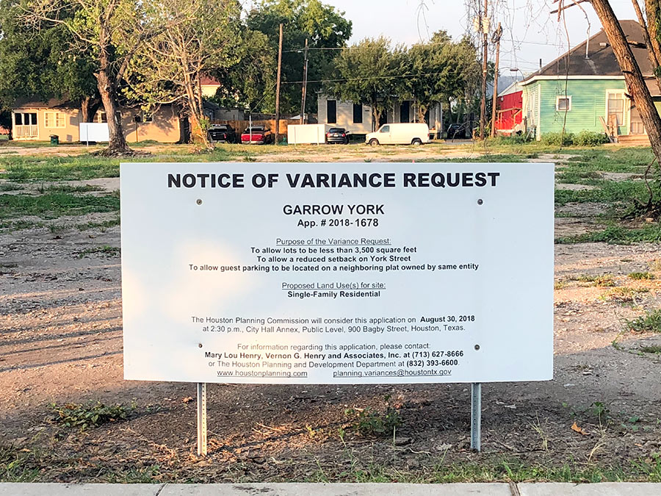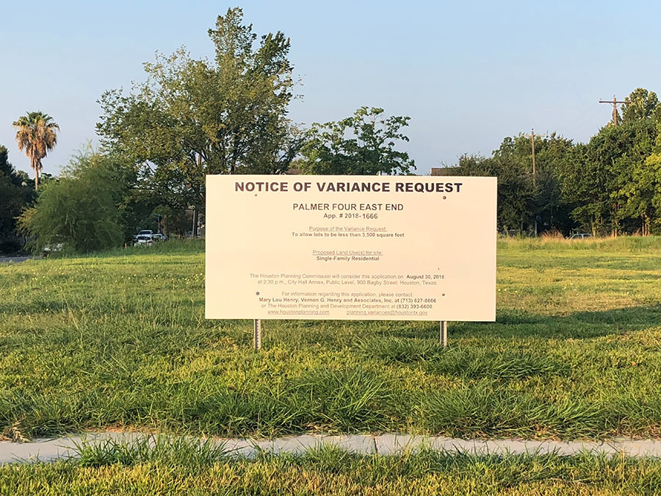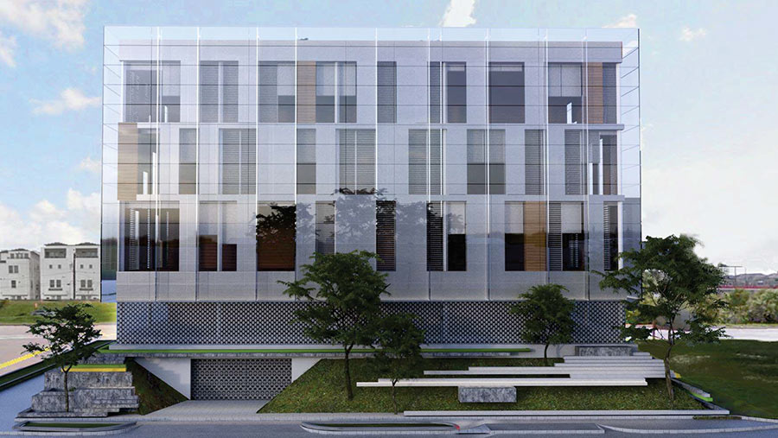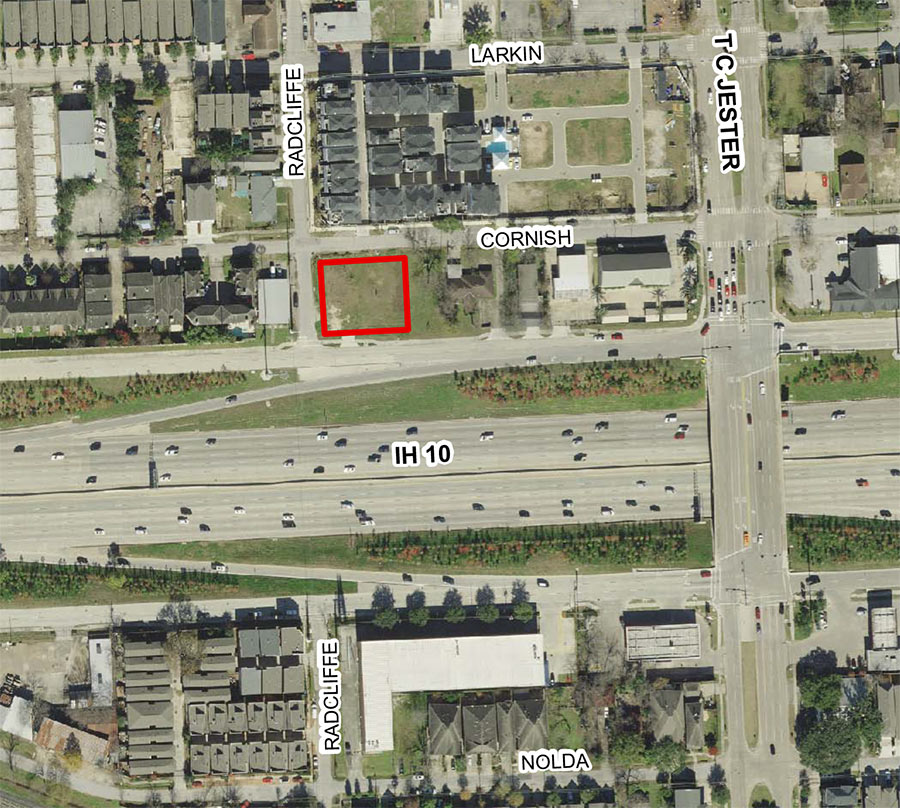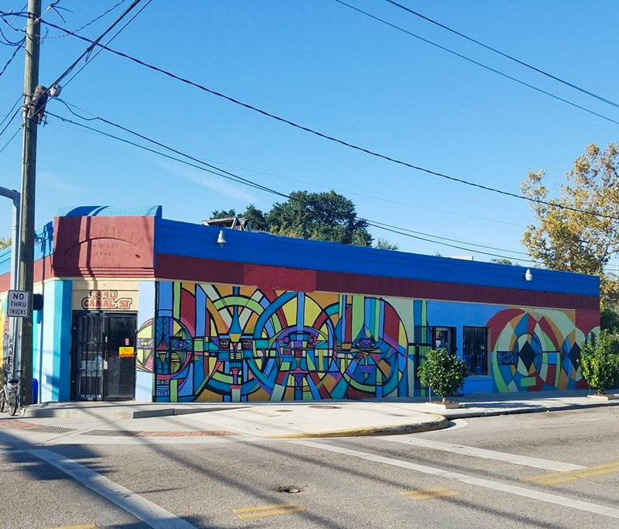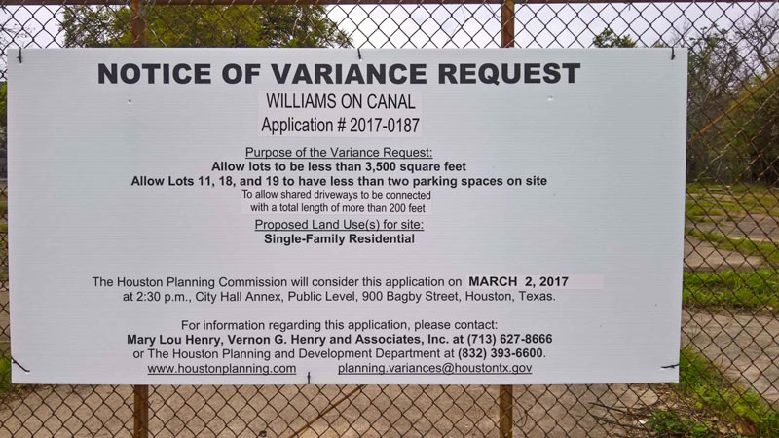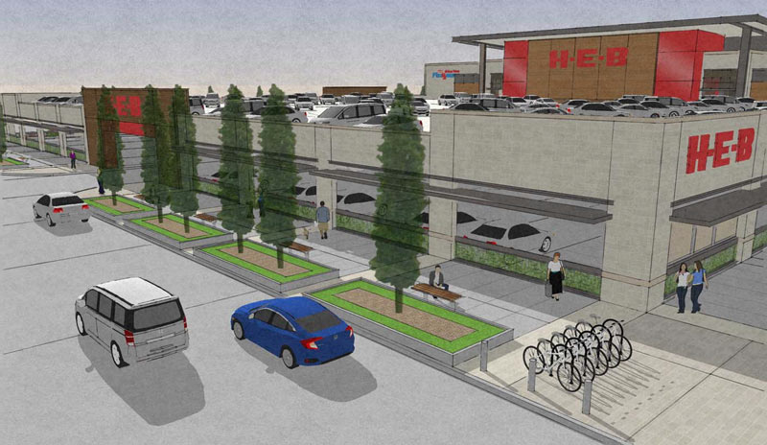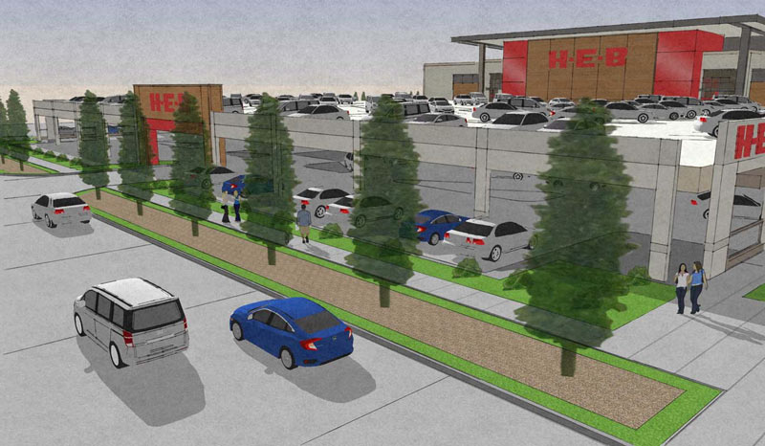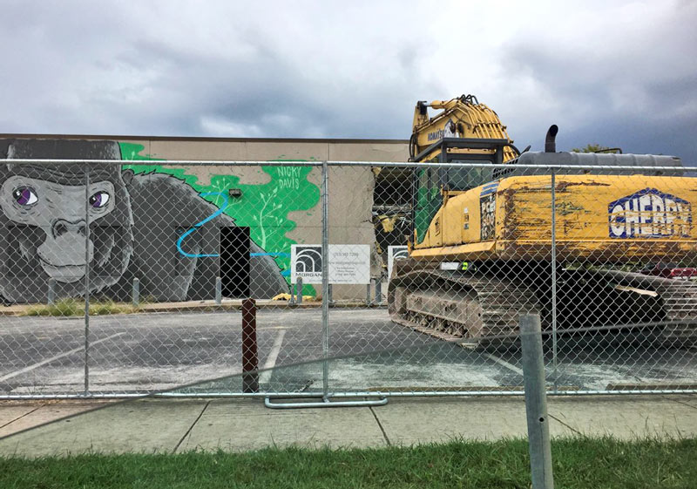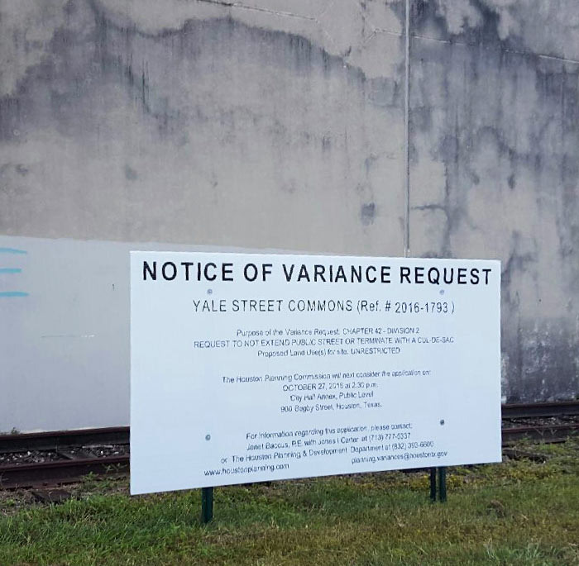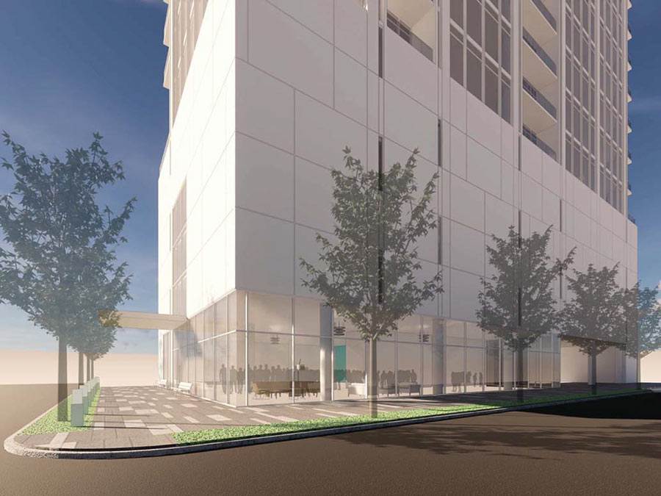
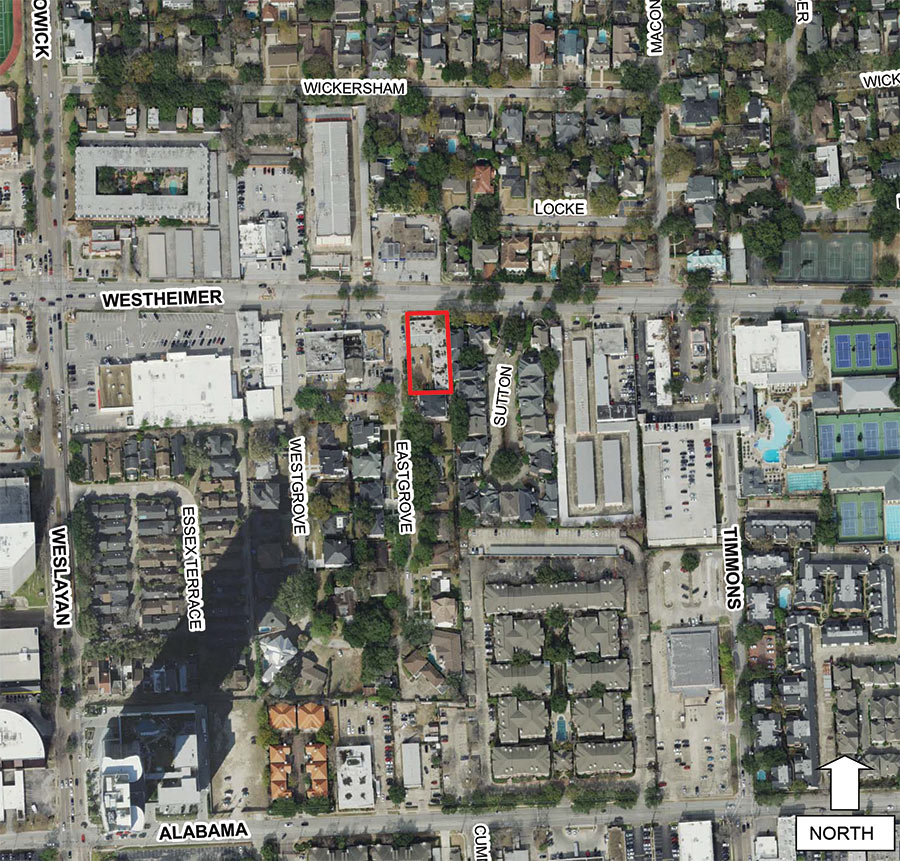
The rendering above looks east from the corner of Westheimer and Eastgrove St. to show the first few floors of a new 20-story condo tower that developer Randall Davis wants to build on the just-under-0.4-acre lot formerly home to the Krispen Home furniture store. Plans for the highrise made their first appearance before Houston’s city planning commission yesterday, where they were deferred until the group’s next meeting in 2 weeks, but not before residents and representatives of the site’s neighboring subdivisions got a few words in. Roughly a dozen speakers from Westgrove Court — the 2-dozen-home residential neighborhood that lies southwest of the would-be tower, along Westgrove and Eastgrove streets — were particularly loud in decrying it. They noted that Westgrove St.’s current narrowness already makes creates tight squeeze for passing traffic.
The same goes for Eastgrove St., where a site plan submitted by the developer shows curb cuts giving access to a driveway at what’d be the southwest corner of the building:


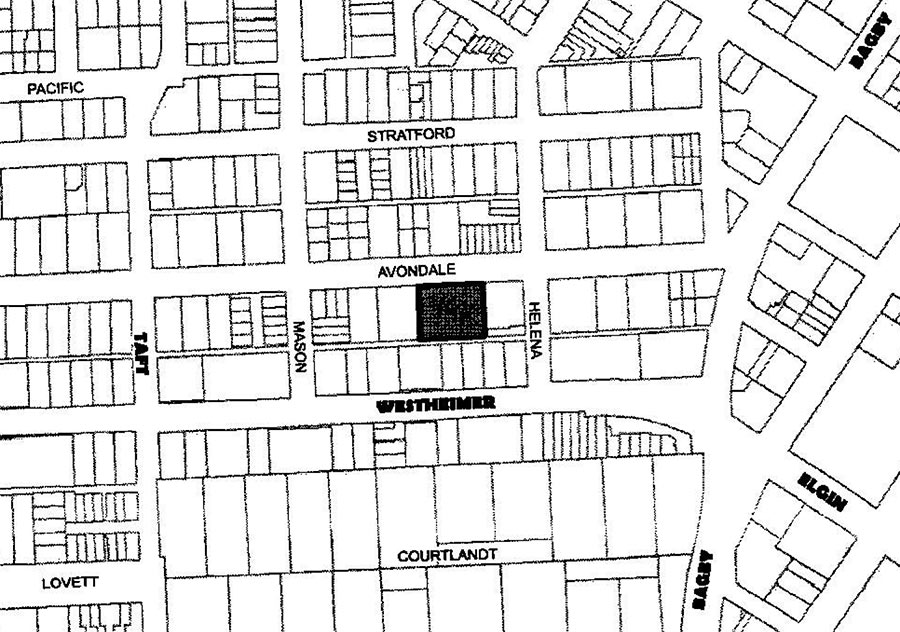 The owner of 214 Avondale St. has plans to build a 4-story apartment complex on-site and is now seeking an off-street parking variance for the would-be development. If the planning commission signs off on it next month, the building would be permitted to go up with 60 spaces, 5 less than city rules mandate for the just-under-half-acre site, 2 blocks west of Bagby and directly north of Bistecca Ristorante. (Seven bike racks capable of holding 28 bikes total would also be included.) The public hearing for the proposal goes down on Thursday, September 13. Map: Houston Planning Commission
The owner of 214 Avondale St. has plans to build a 4-story apartment complex on-site and is now seeking an off-street parking variance for the would-be development. If the planning commission signs off on it next month, the building would be permitted to go up with 60 spaces, 5 less than city rules mandate for the just-under-half-acre site, 2 blocks west of Bagby and directly north of Bistecca Ristorante. (Seven bike racks capable of holding 28 bikes total would also be included.) The public hearing for the proposal goes down on Thursday, September 13. Map: Houston Planning Commission