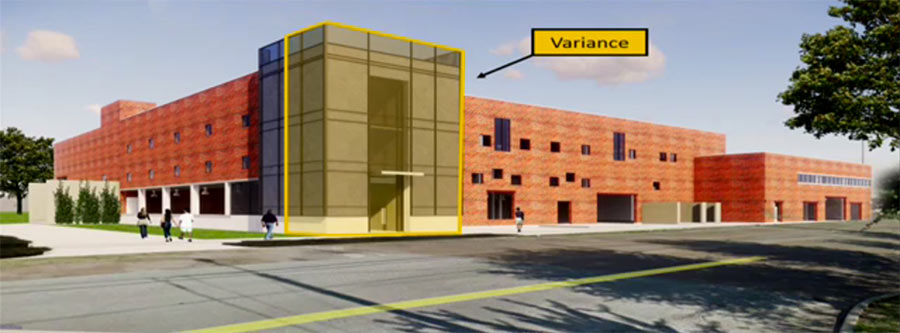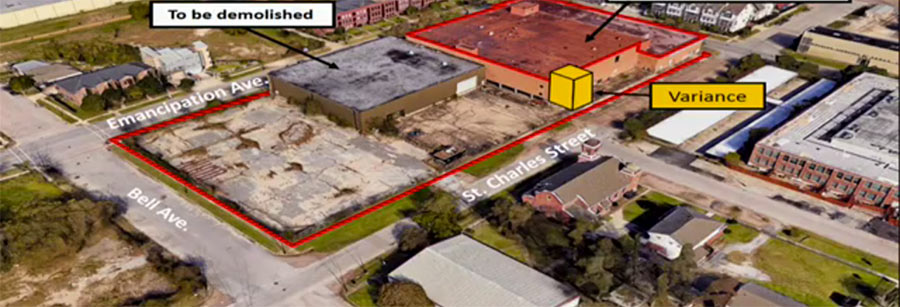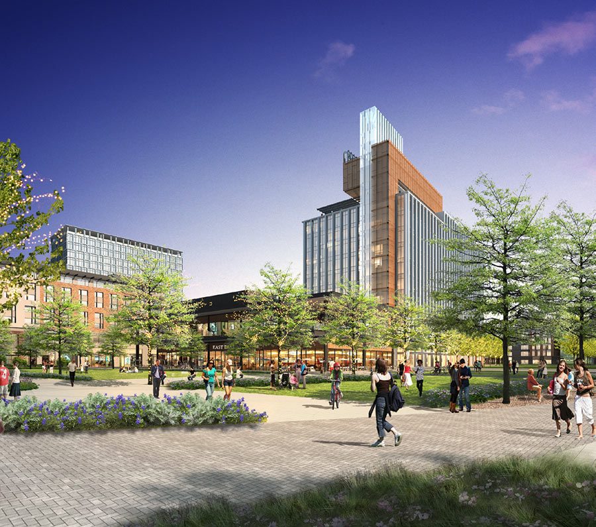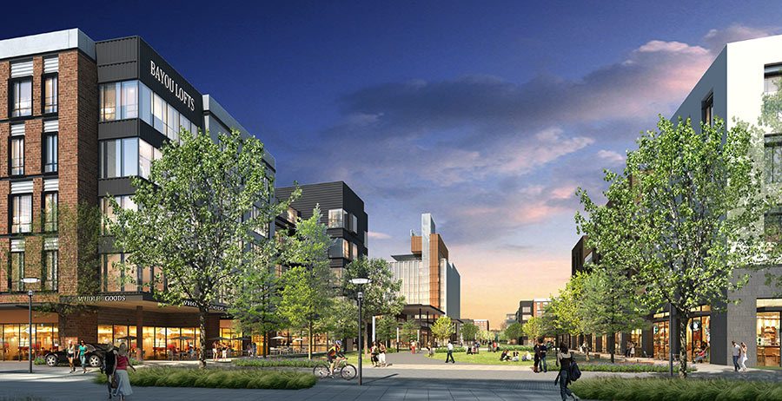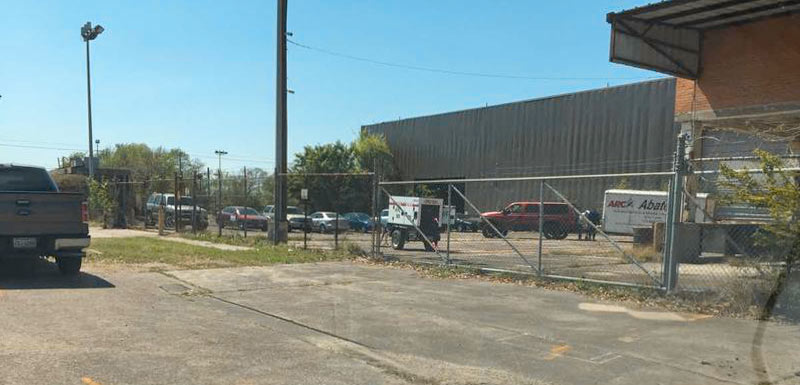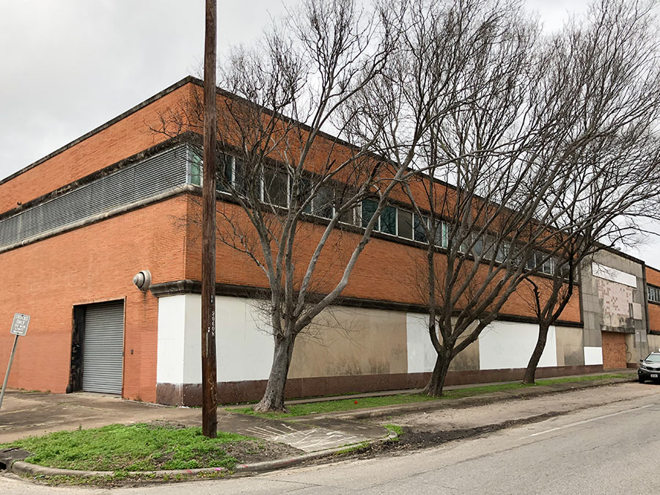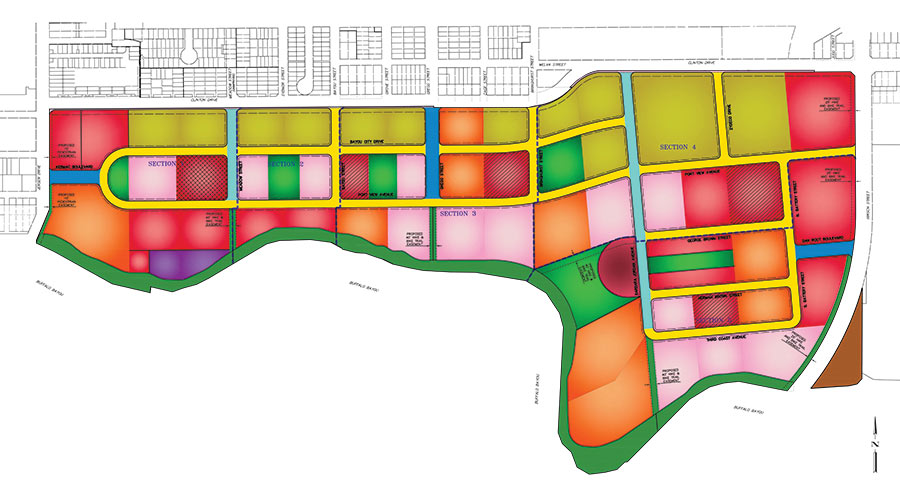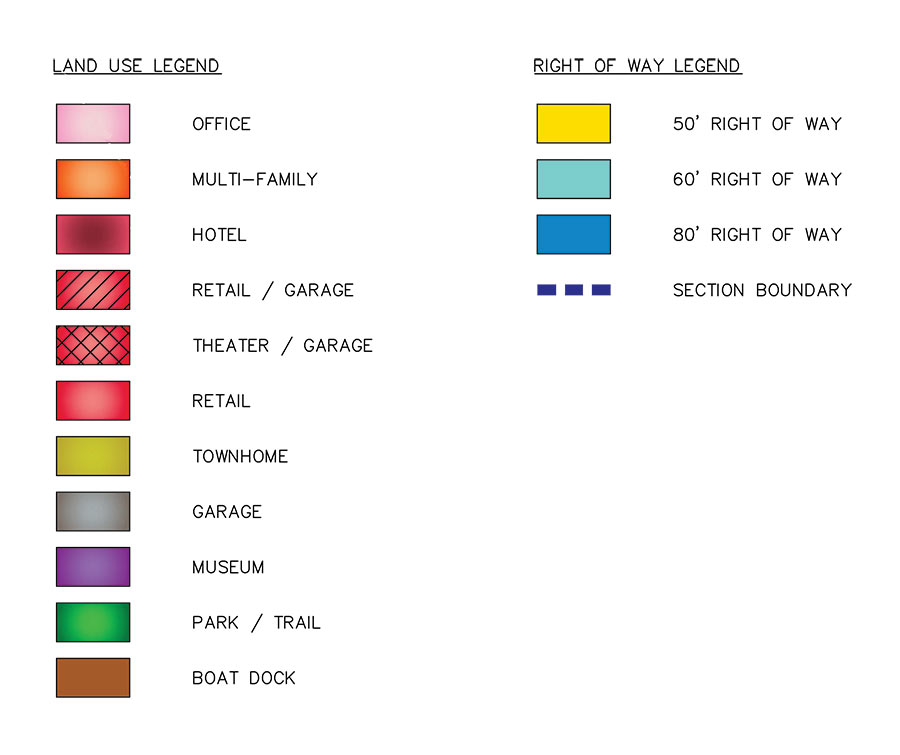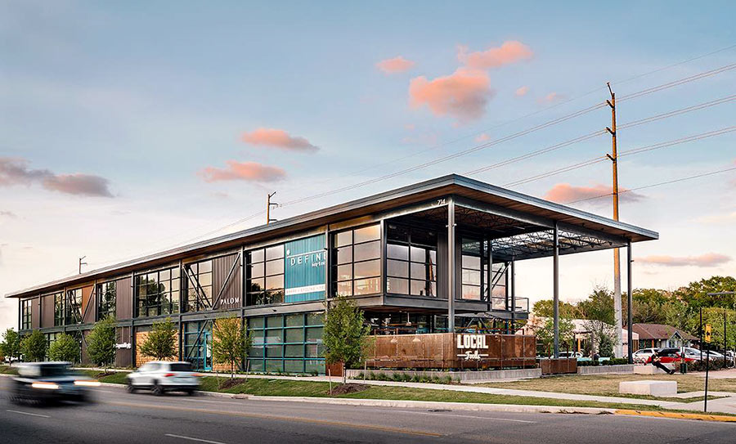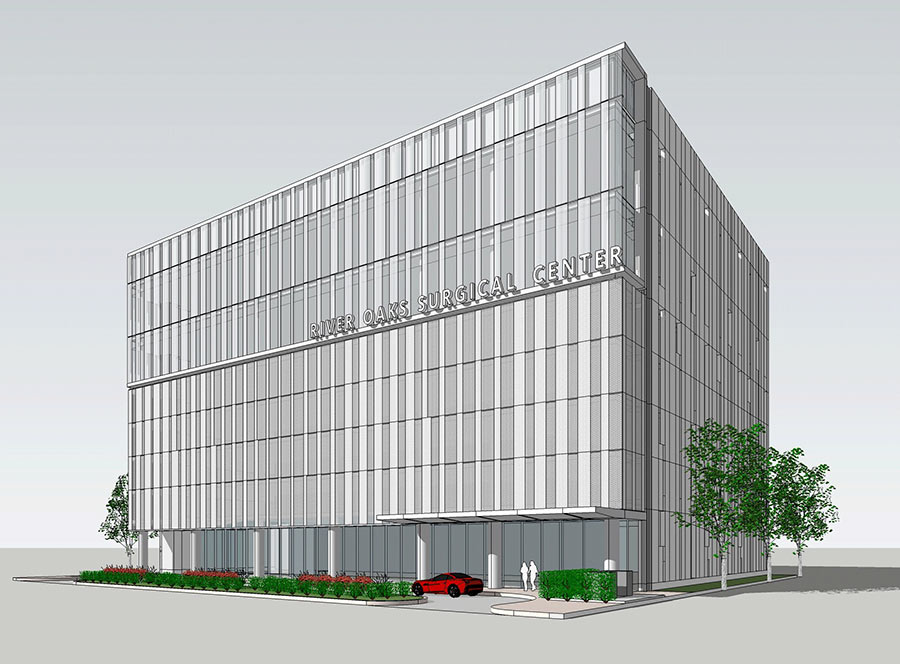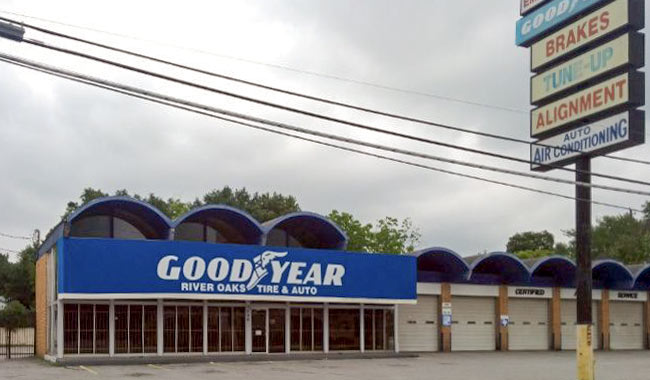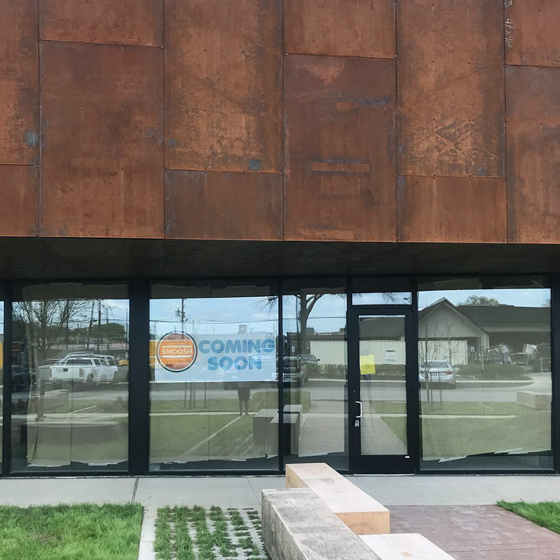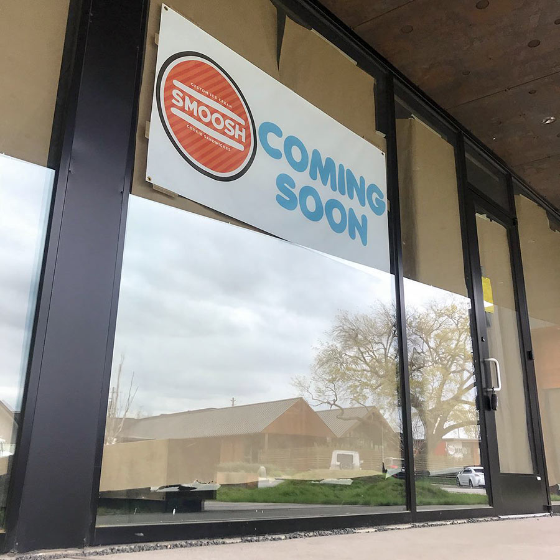
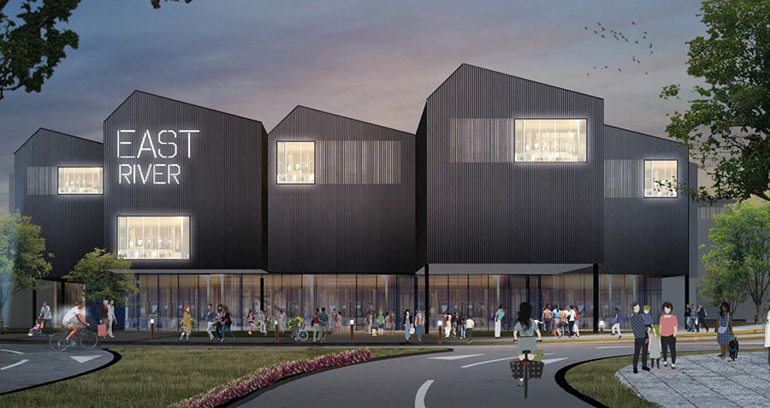
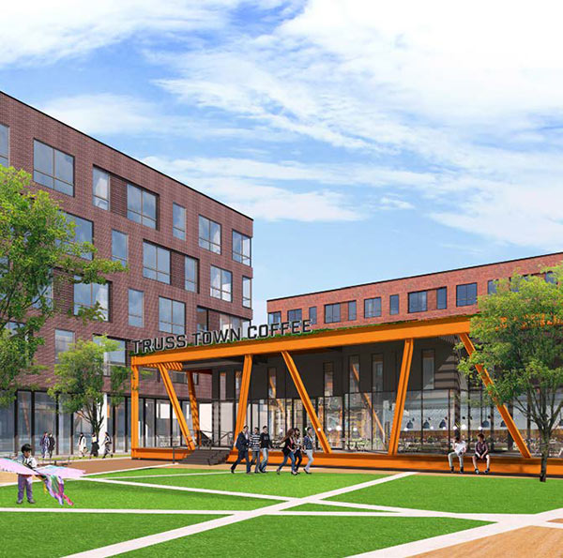 A leasing brochure just released by Midway reveals a detailed site plan for the first phase of the company’s planned development on a 150-acre former industrial site lining the north bank of Buffalo Bayou — here upgraded to riverine status. East River‘s drive-up urban conquest of the former KBR (previously, Brown & Root) campus begins on the far western edge of the Fifth Ward site, fronting Jensen Dr. and lining Clinton Dr. Portrayed in the plans and renderings: a 9-plus-screen multiplex movie theater, a new waterside home for the Houston Maritime Museum, a central plaza with a coffee pavilion (pictured), and almost 100,000 sq. ft. of retail and restaurant space, spread among the ground floors of 8 separate structures (including one enormous parking garage). Three of the structures are multi-story office buildings.
A leasing brochure just released by Midway reveals a detailed site plan for the first phase of the company’s planned development on a 150-acre former industrial site lining the north bank of Buffalo Bayou — here upgraded to riverine status. East River‘s drive-up urban conquest of the former KBR (previously, Brown & Root) campus begins on the far western edge of the Fifth Ward site, fronting Jensen Dr. and lining Clinton Dr. Portrayed in the plans and renderings: a 9-plus-screen multiplex movie theater, a new waterside home for the Houston Maritime Museum, a central plaza with a coffee pavilion (pictured), and almost 100,000 sq. ft. of retail and restaurant space, spread among the ground floors of 8 separate structures (including one enormous parking garage). Three of the structures are multi-story office buildings.
Here are some overall site plans of the development:


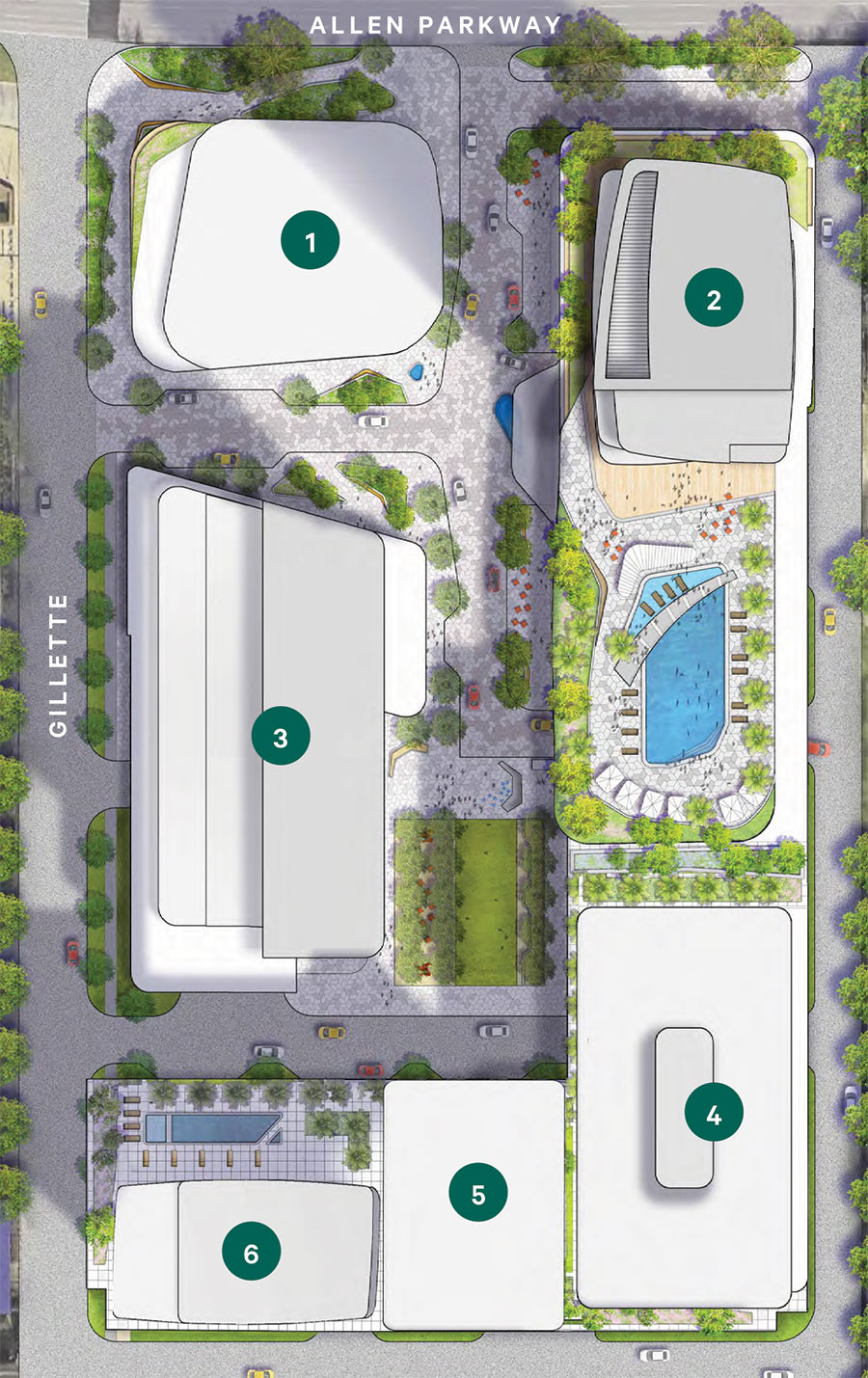 Remember that pedestrian bridge that
Remember that pedestrian bridge that 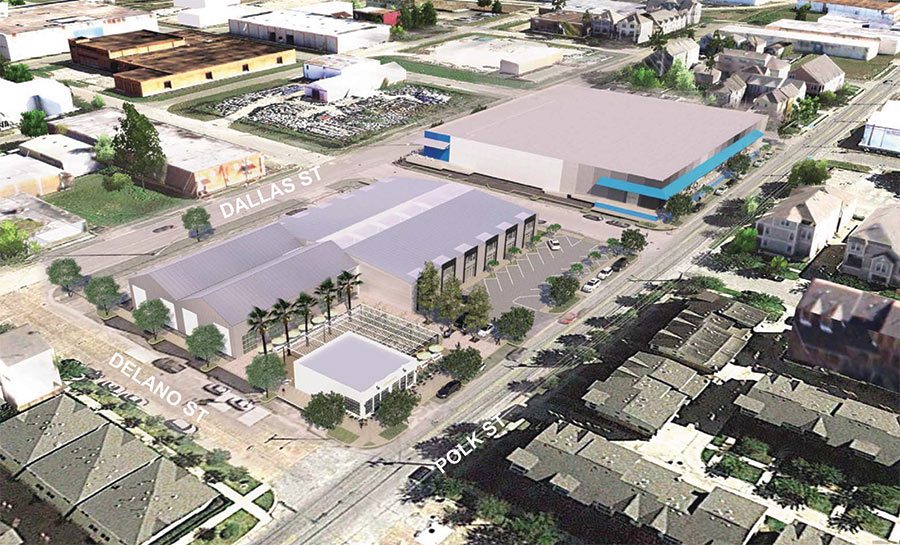
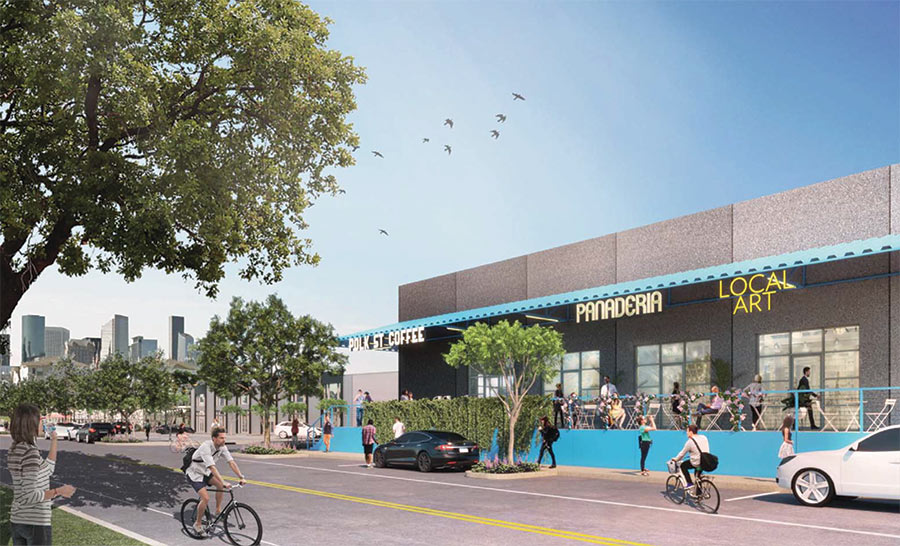
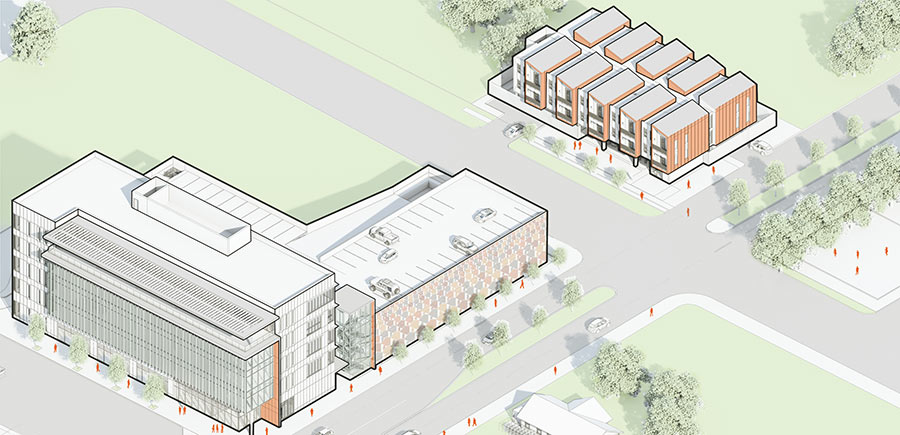
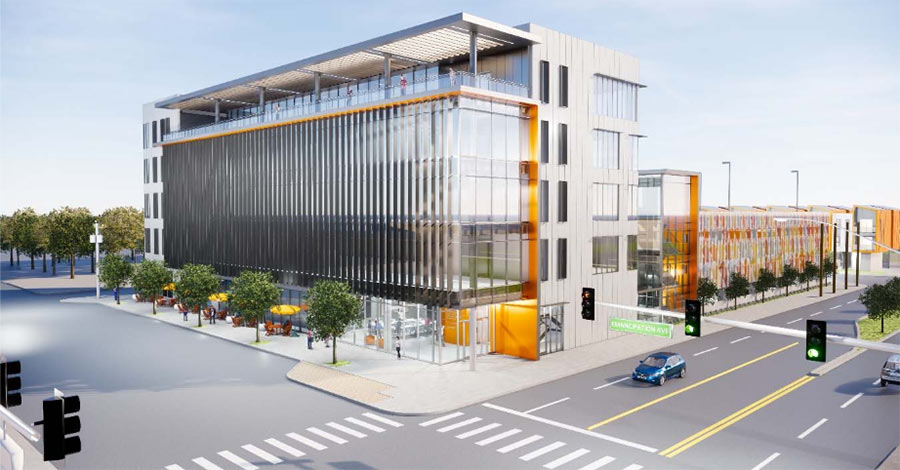
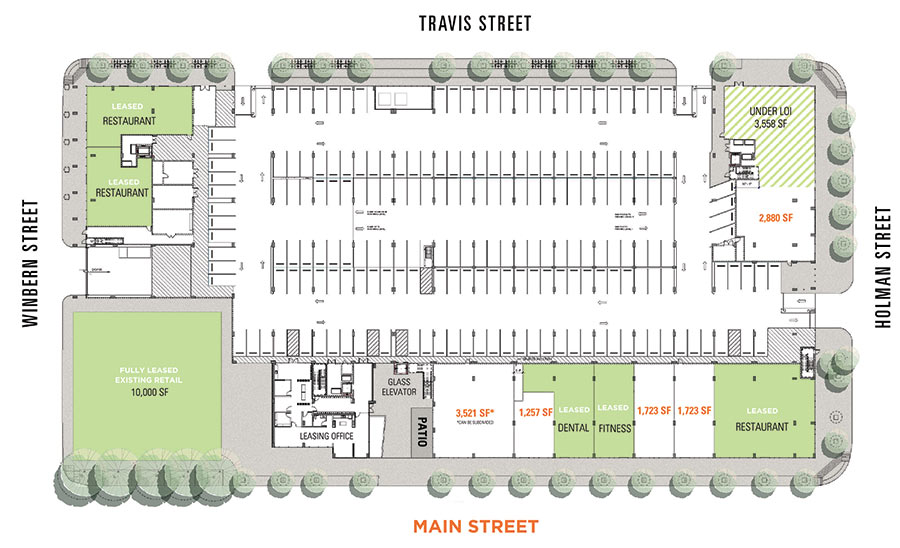 The office of Dr. Benjamin Golik, DDS is getting a new optometrist neighbor along Main St. as heralded by a recently filed building permit for the Mid Main Lofts‘ ground level. The eye doctor’s move-in will leave the apartments’ east side more full than not — though a few of its rail-adjacent retail spaces remain empty according to the map above of the building’s first floor. [
The office of Dr. Benjamin Golik, DDS is getting a new optometrist neighbor along Main St. as heralded by a recently filed building permit for the Mid Main Lofts‘ ground level. The eye doctor’s move-in will leave the apartments’ east side more full than not — though a few of its rail-adjacent retail spaces remain empty according to the map above of the building’s first floor. [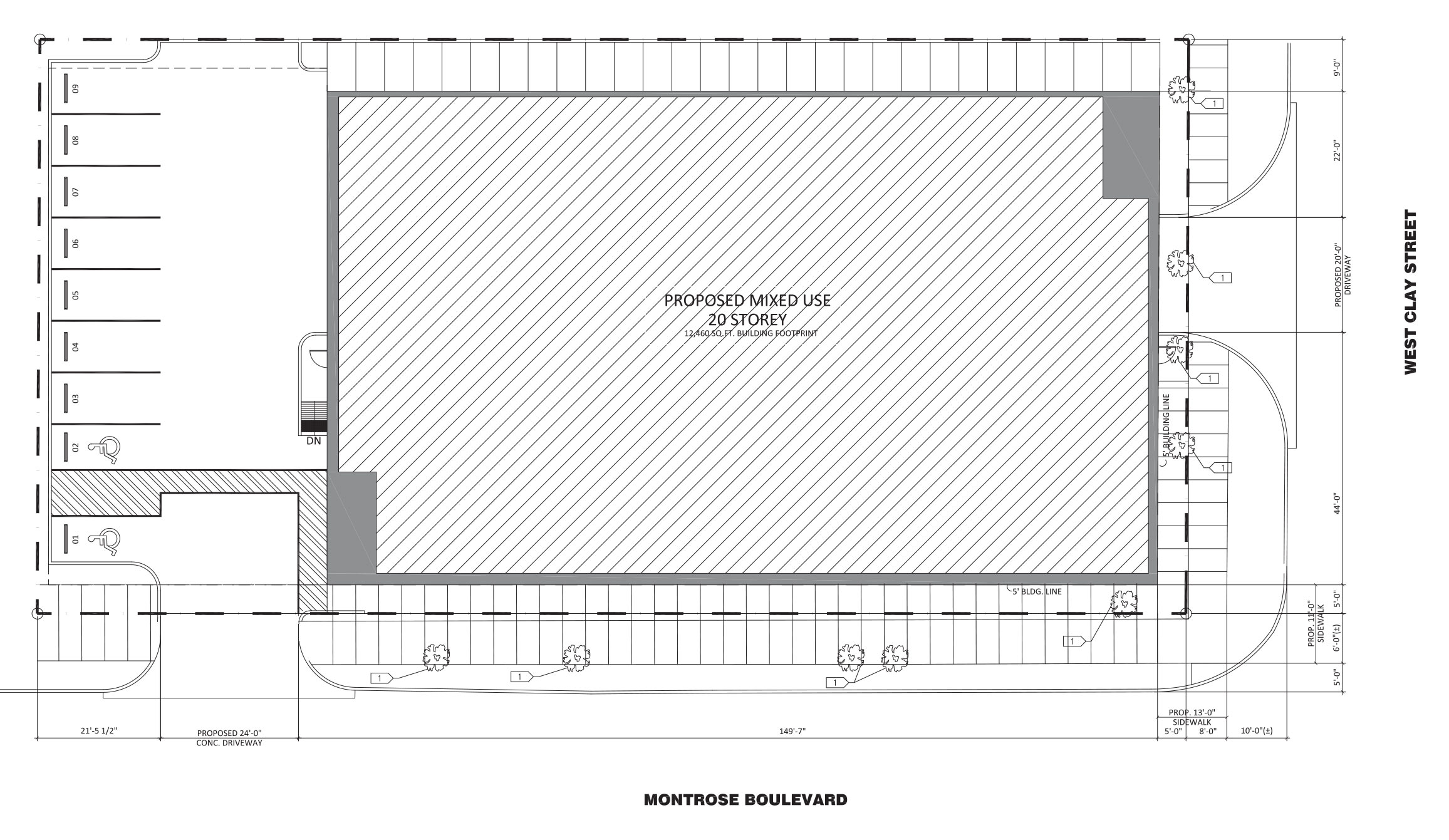
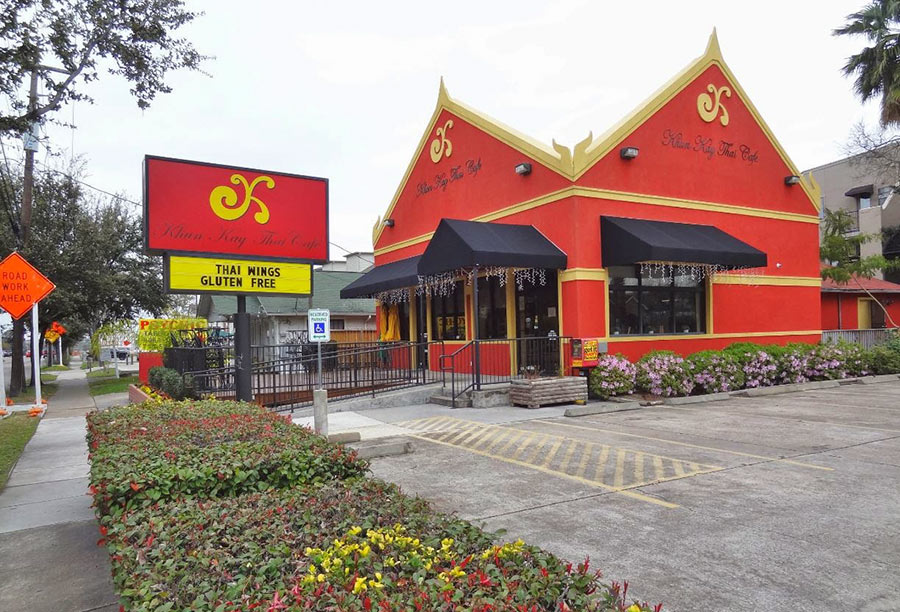
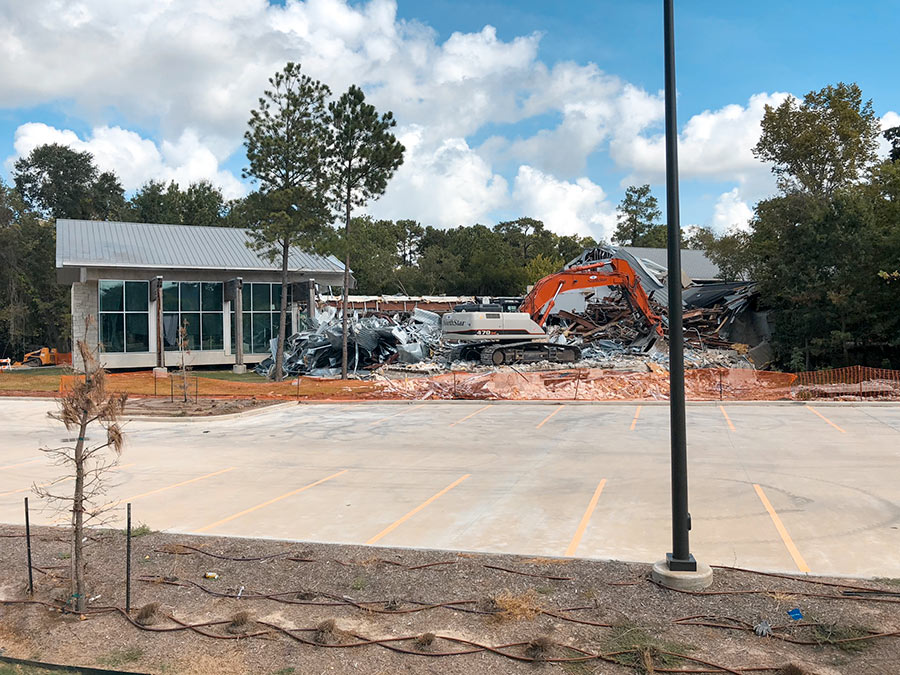
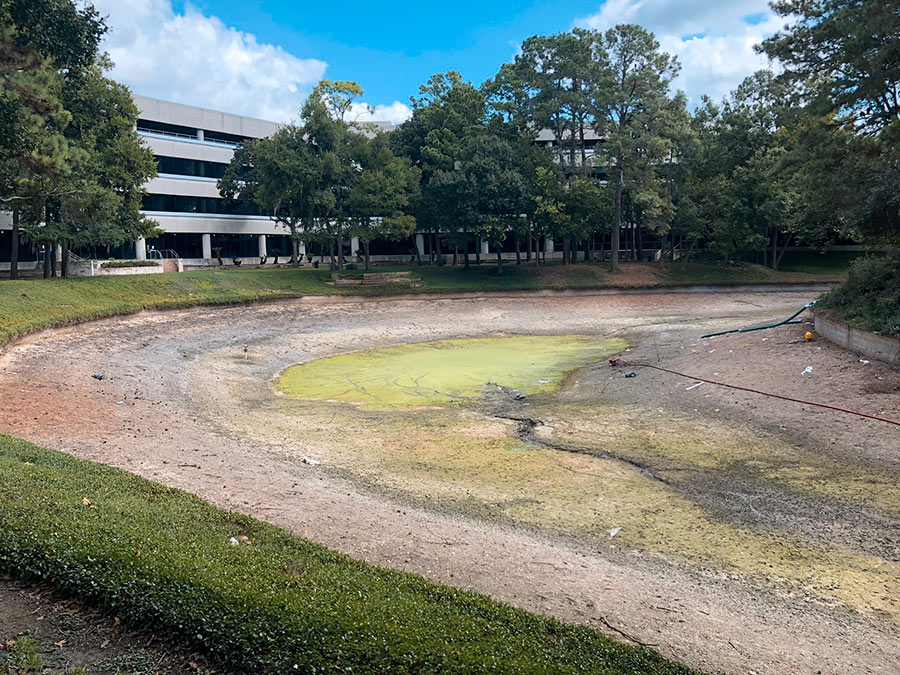
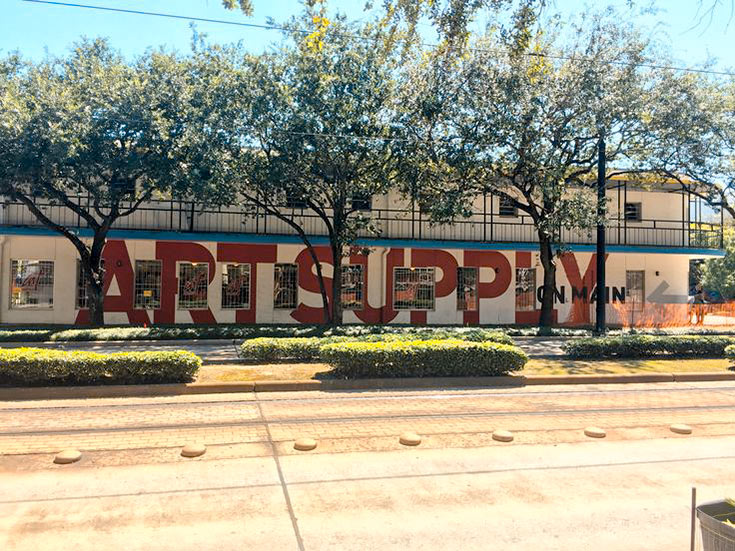 The Australian developer planning a
The Australian developer planning a 