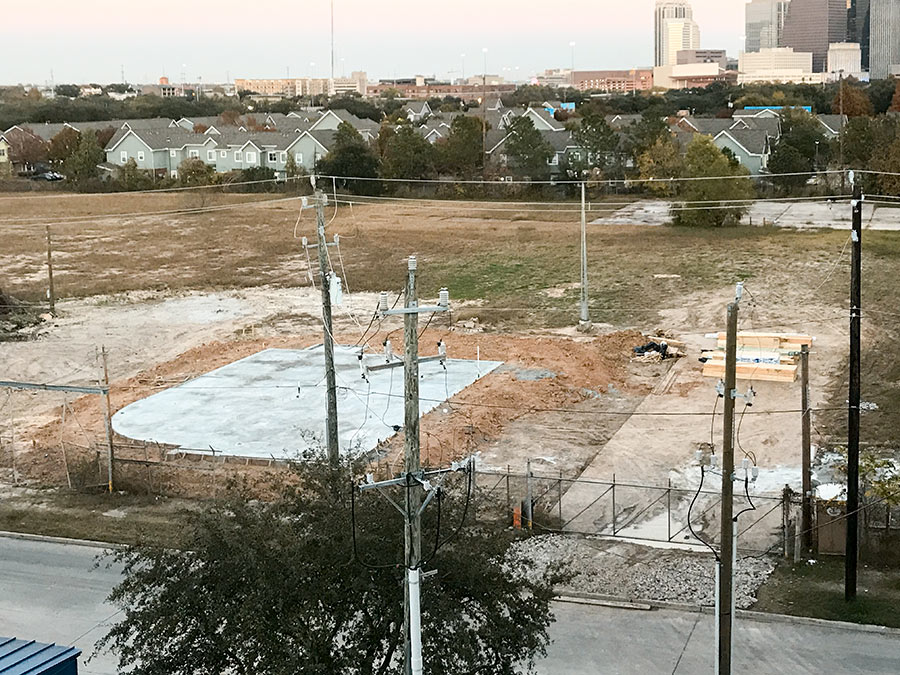
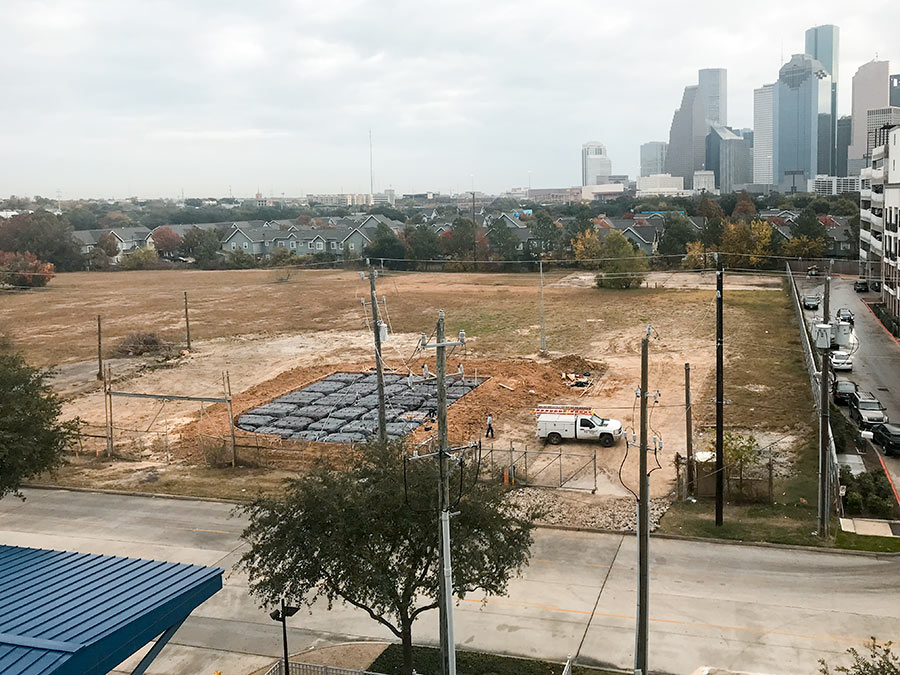
Perched up in the parking garage of the Ashton on West Dallas apartments, a Swamplot reader has been monitoring recent progress on the empty field once home to a garbage incinerator between Allen Parkway Village and the Federal Reserve building. The new flat work shown at top across Gillette St. is the first man-made addition to the 6-acre site since renderings showed a few mixed-use towers including a Thompson hotel, condos, office space, and retail cropping up on it last year.
Crews began clearing the southwestern corner of the property for the new pad 3 weeks ago by busting up some older concrete that stood in its way. Next, they took their work underground:
***
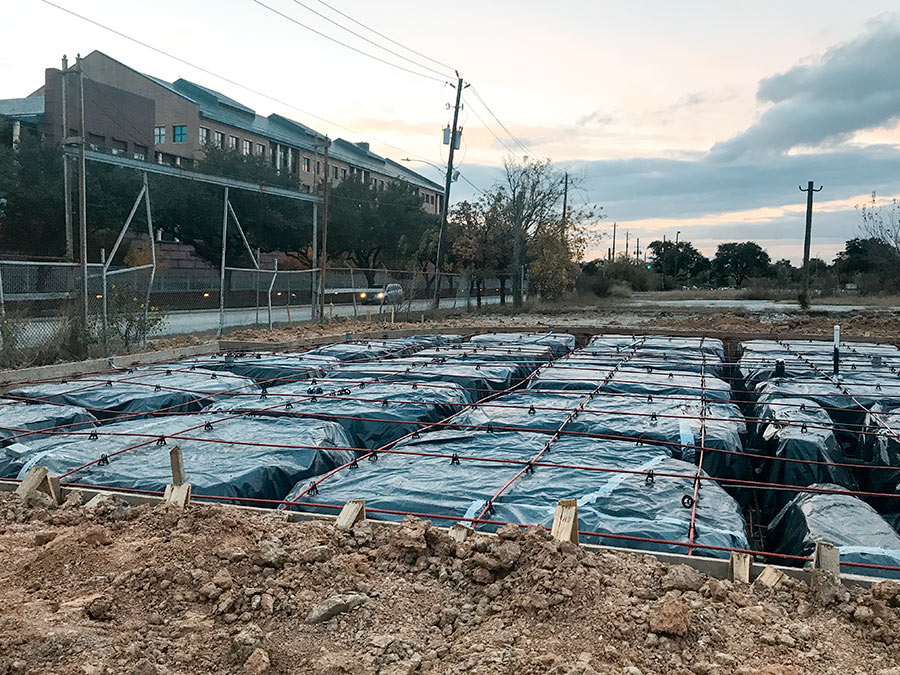
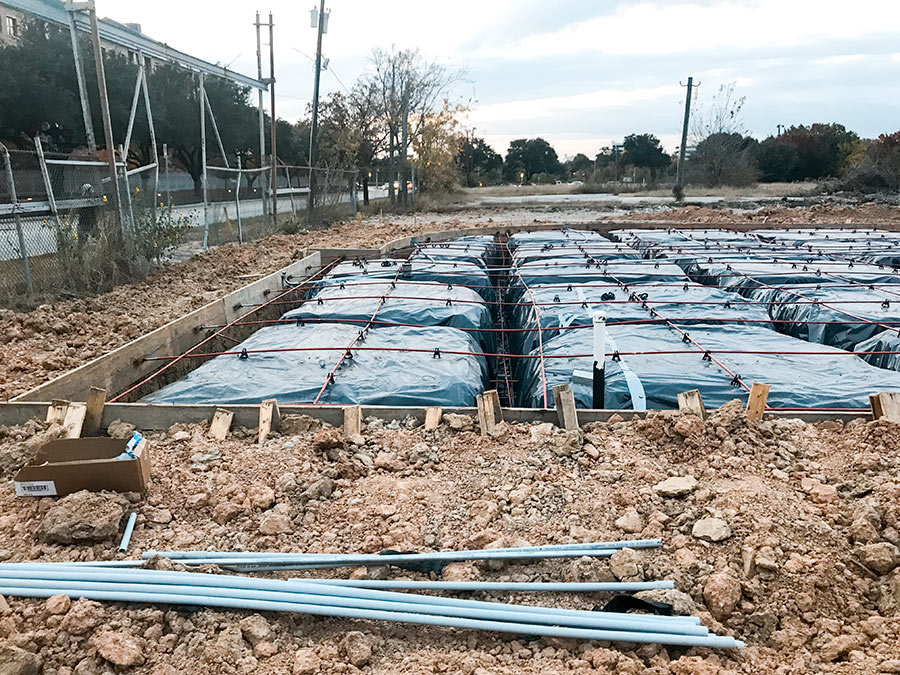
And this past Saturday morning through Sunday night, they filled it all in:
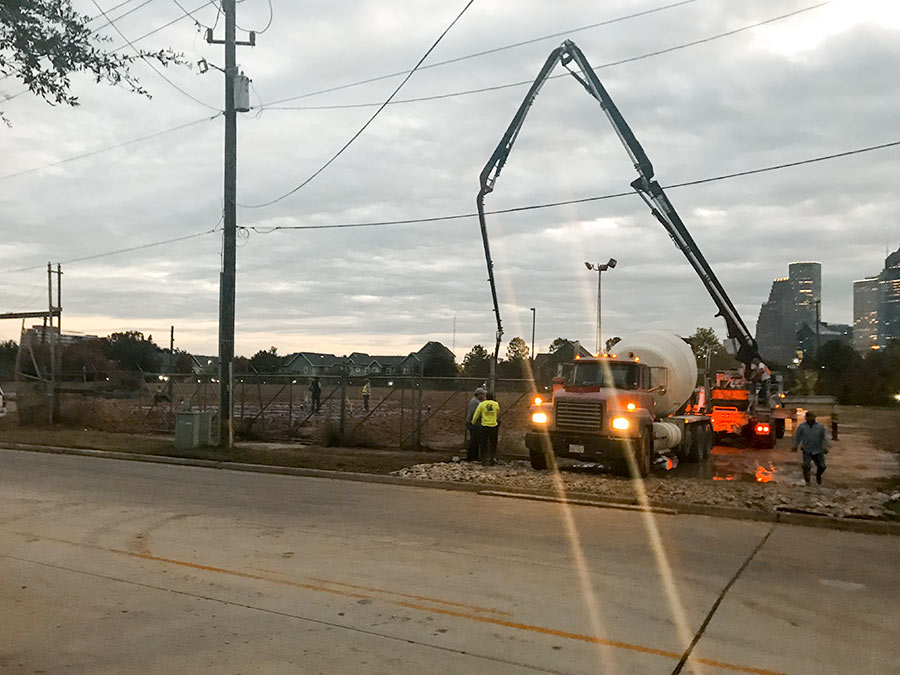

- Previously on Swamplot: Your Best Look Yet at the Shiny Highrises Fitting Between Allen Parkway Village and the Federal Reserve; New Gleaming Mixed-Use Visions of a Former Fourth Ward Incinerator Brownfield; The Mixed-Use Towers That May Rise from the Ashes of Allen Parkway’s Former Waste Incinerator Site; Comment of the Day: A Brief Annotated History of Allen Parkway Village’s Dirty Neighbor; City Selling Off Land, Streets, and a Park on Allen Parkway
Photos: Swamplox inbox



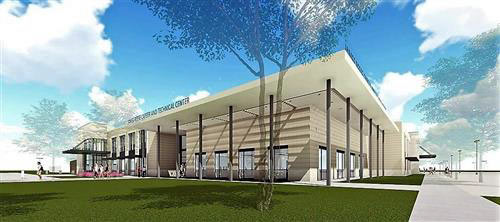

And as of yesterday, a wood frame has gone up. It definitely does NOT look like the lower floors of the 11-story-ish building shown in the upper right of the rendering.
Leasing office?
If condos were planned, the wood frame building is likely the model showroom and sales office. Before the large construction loan can be secured, a minimum number of units need to have commitments.
Some developers (Randall Davis) use trailers for this. Others have used a physical building that is easy to demolish after.
Betting that they are building a more permanent construction management office/project office – this project is going to take a while to build and assume the 11 story office might be one of the last things that go up.
If I had to guess, this will be the pad for some type of sales office.
I’m guessing it’s a temporary sales office/model unit.
The building permits describe this as a 2,981 sf Leasing and Sales office for DC Partners USA.