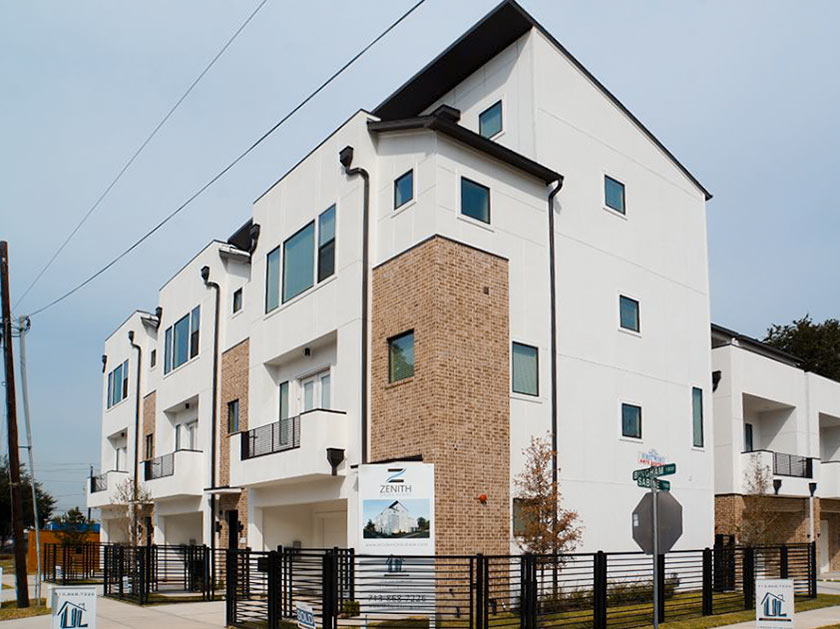
The 2016 lawsuit that just last week resulted in a multi-million dollar judgment against Houston developer Urban Living isn’t the only litigation the firm’s caught up in right now. Since the beginning of the year, the same plaintiff, Preston Wood & Associates, has filed 4 more suits against the developer and its partners, alleging that at least 6 more Urban Living projects were based of derivatives of the design firm’s copyrighted townhome plans.
One of the projects, dubbed The Modern on Sabine, is shown at top on the corner of Sabine and Bingham streets. Another, The Modern on Austin, went up in place of a few row houses torn down at Austin and Tuam near the end of 2013:


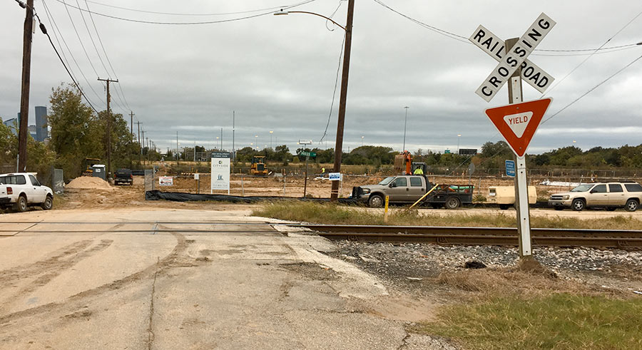
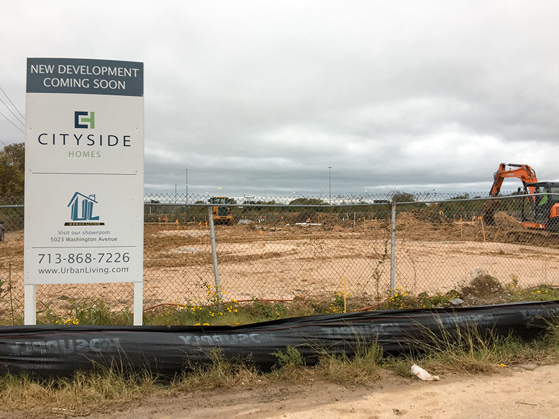
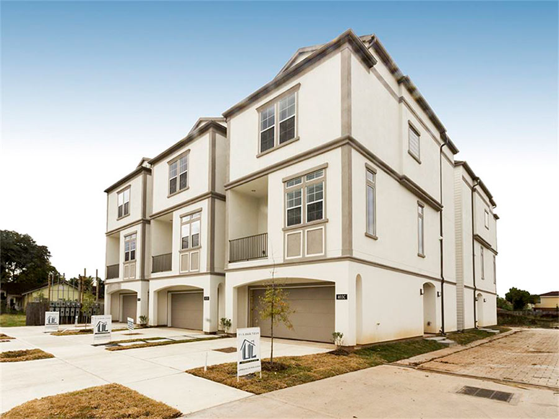
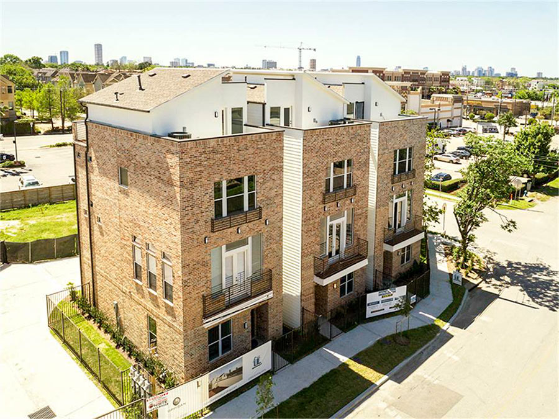
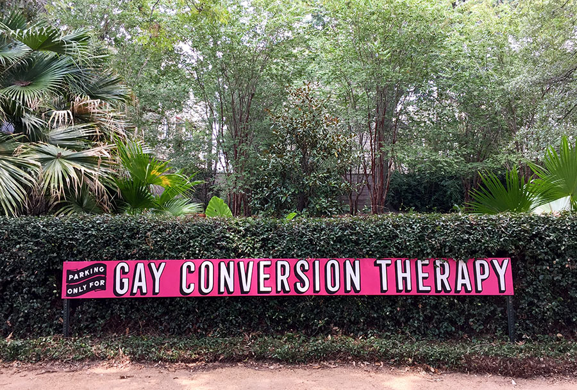
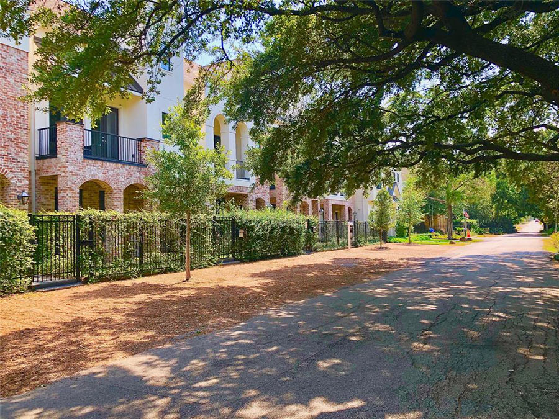
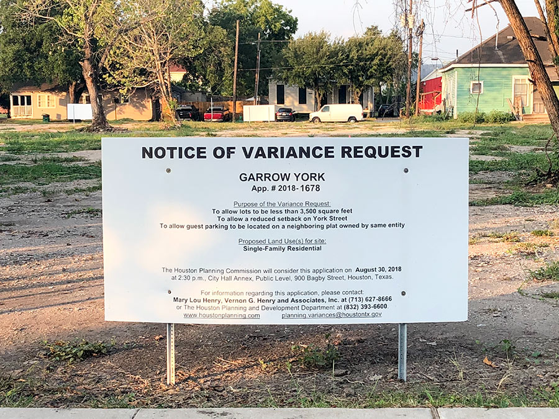
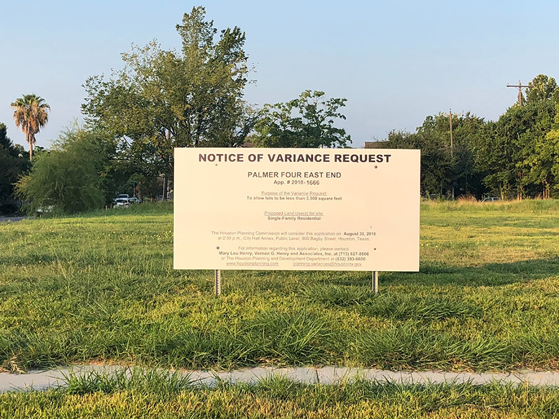
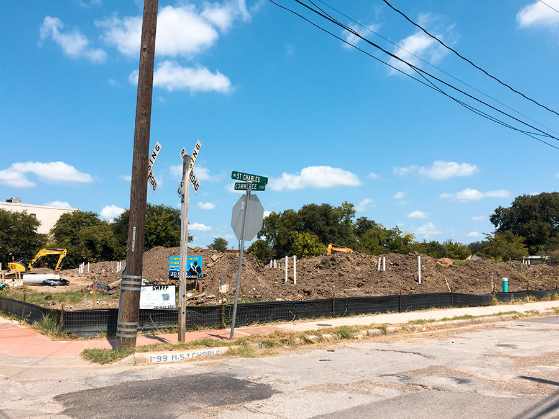
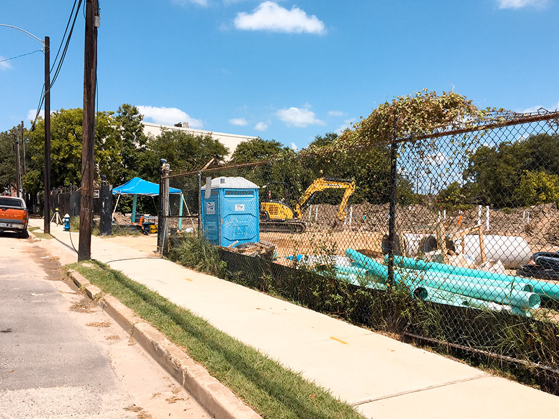
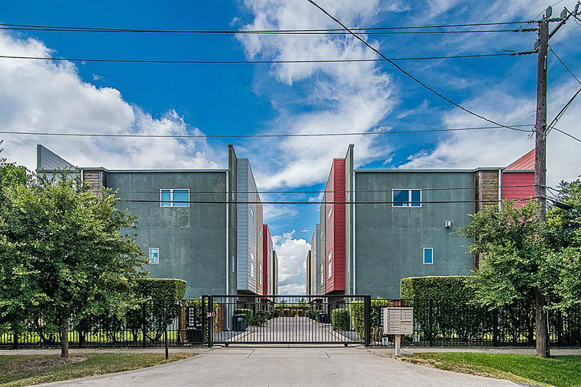
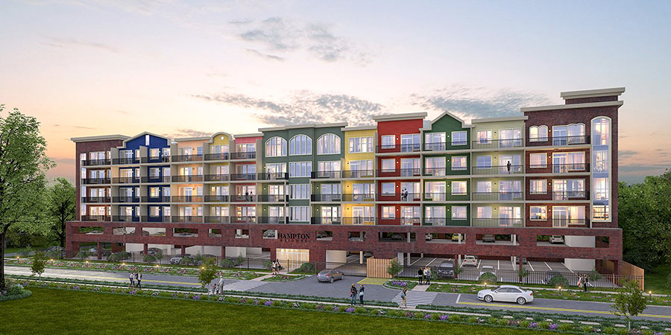
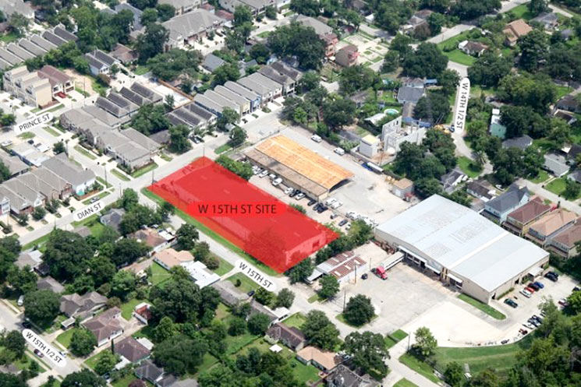
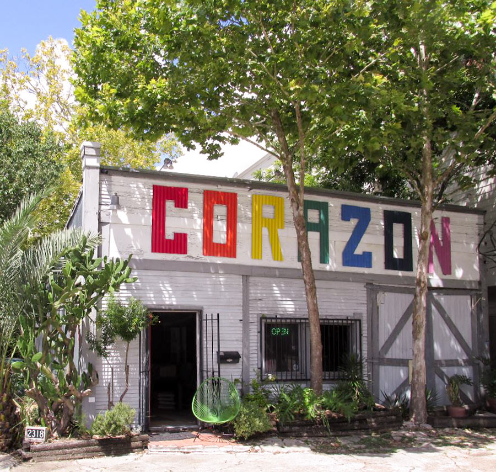
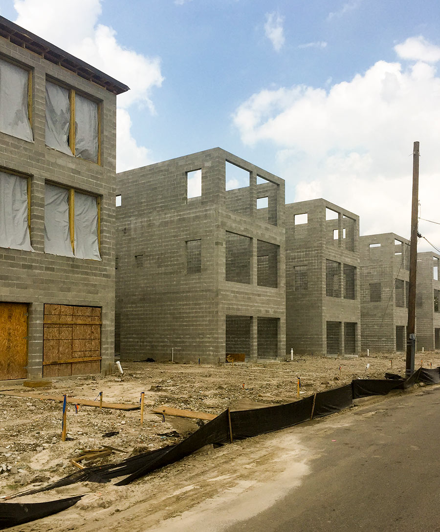
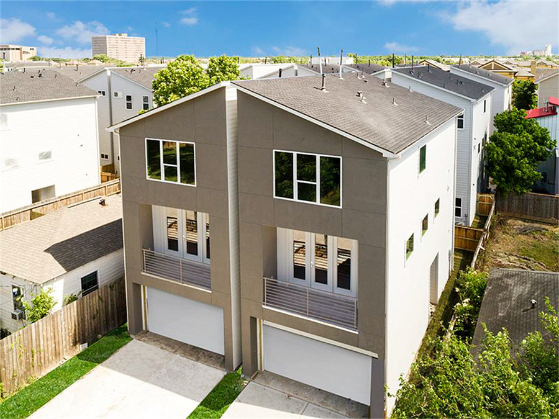 “The City of Houston’s codes are different for a ‘free-standing’ or ‘detached’ ‘single-family’ home, as opposed to a two- or multi-family property of some sort. Detention, lot coverage, building code, legal description, all different. So maintaining even the tiniest gap means you have a fee-simple, stand-alone property.” [
“The City of Houston’s codes are different for a ‘free-standing’ or ‘detached’ ‘single-family’ home, as opposed to a two- or multi-family property of some sort. Detention, lot coverage, building code, legal description, all different. So maintaining even the tiniest gap means you have a fee-simple, stand-alone property.” [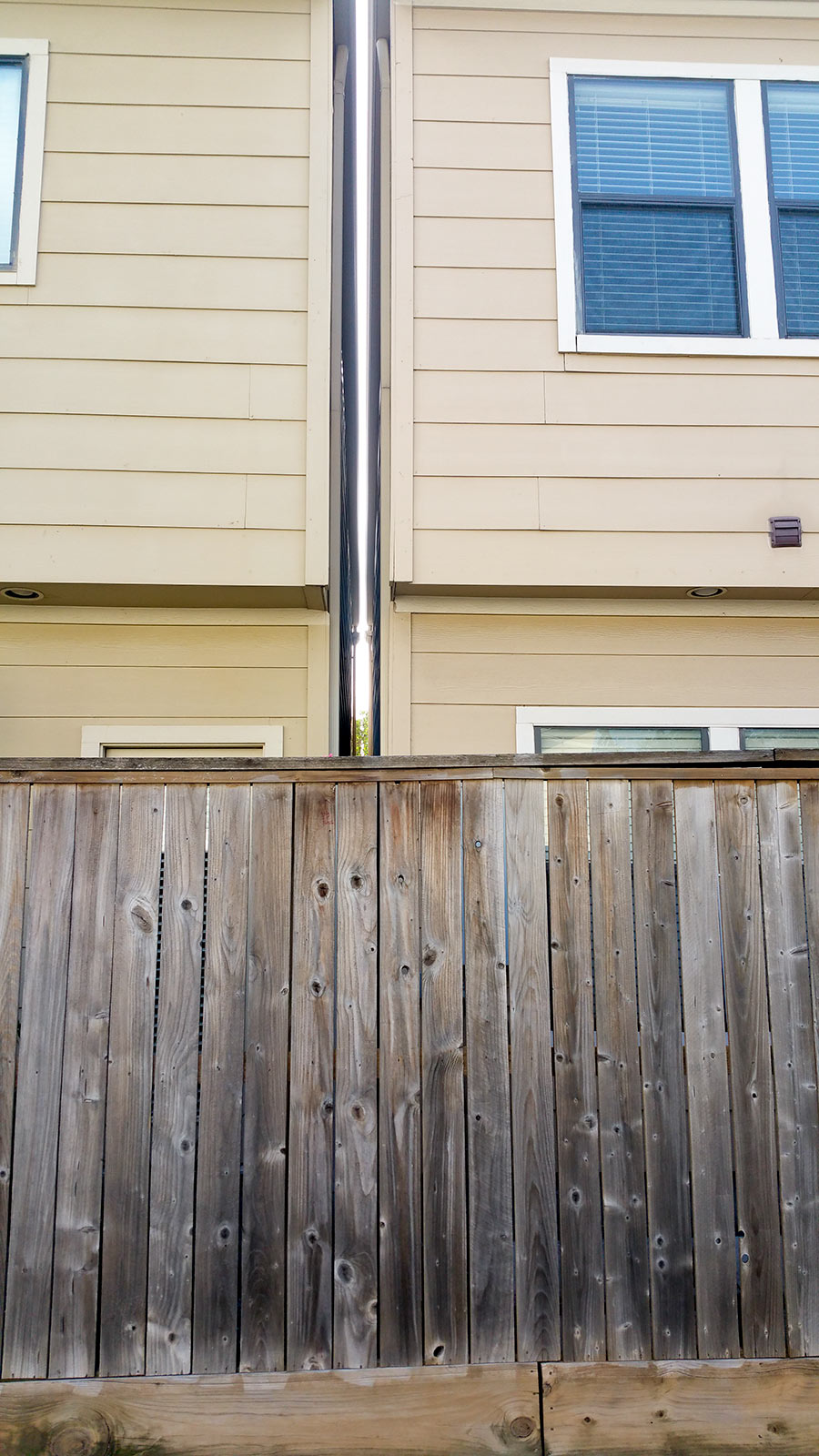
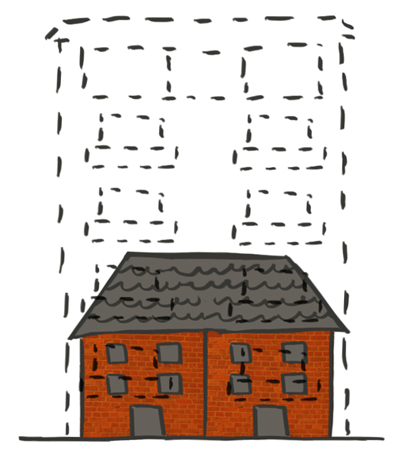 “I see you crossed out townhouse and wrote patio home. So just what makes it a patio home? Does a 4 x 6 ft. space outside constitute a patio? Are all town-homes devoid of outdoor space?” [
“I see you crossed out townhouse and wrote patio home. So just what makes it a patio home? Does a 4 x 6 ft. space outside constitute a patio? Are all town-homes devoid of outdoor space?” [