WHEN THE CAR’S JUST TOO NICE FOR THE GARAGE “It takes a little bit of maneuvering,” explains Nick, the proud owner of a blue-and-orange McLaren Senna and the reworked 1954 William Floyd bayou-side home just north of Woodway Dr. whose living room he parks it in. “I usually leave 2 cars in here. I usually have to come in,” he explains to globetrotting carhound Alex Hirschi, “drive one into the kitchen and then bring in the other one. If you would have came here last night you would have found there was a purple Porsche sitting right here and the McLaren was pulled in there — because it was raining.” Video: Supercar Blondie via KHOU 11
Parking

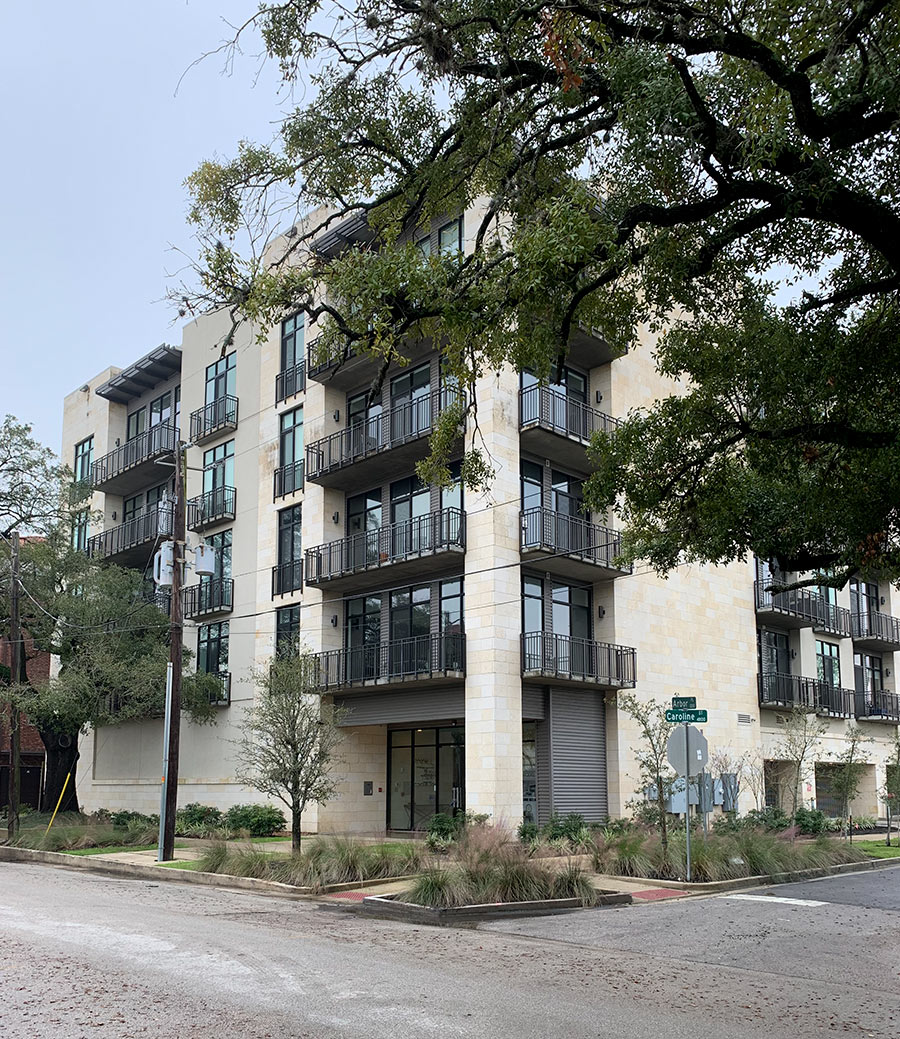
A building permit filed yesterday reveals what’s going up on the half-acre vacant tract across Caroline St. from the Oaks On Caroline condo building: a 16,000-sq.-ft. parking garage. Home previously to a pair of 2-story homes, the property’s been vacant since early 2016, around the same time Nan and Company put the finishing touches on its neighboring 5-story condo structure which sits between Arbor and Rosedale streets. As shown in the photo at top, the garage’s construction site is surrounded entirely by townhomes. Not pictured: the Houston Museum of African American Culture, which is situated just north of the garage, at the northeast corner of Caroline and Wentworth St.
- Previously on Swamplot: The 28 Individual Condo Units Scheduled to Replace the Caroline Collective
Photo: Swamplot inbox
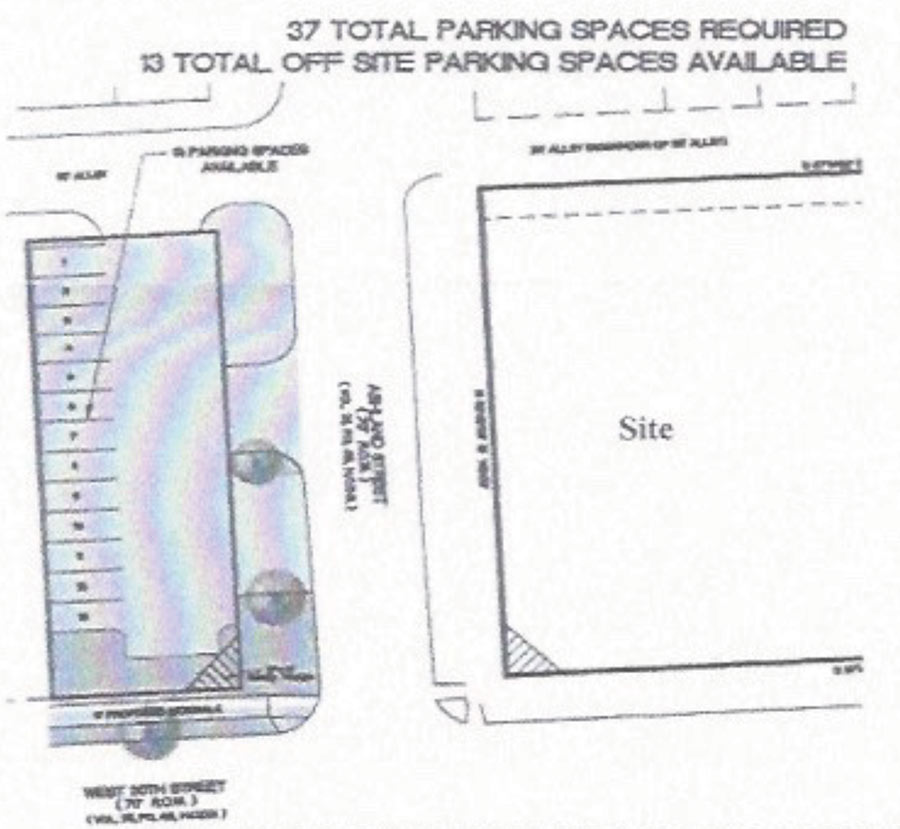
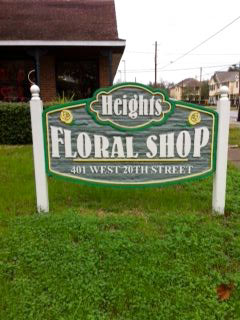
Wondering where the developer of that new boutique hotel on the corner 20th and Ashland St. plans to fit all the required 37 parking spots (one for each room)? After all, the property — home to that 100-plus-year-old house until last week — where the hotel is planned measures just over half-an-acre.
A notice mailed out to nearby residents last week reveals where the extra parking space lies: across Ashland St. on the property currently occupied by the Heights Floral Shop. Although the store already neighbors 3 parking lots to the north, west, and catty-corner southeast, they’re all owned by the St. Joseph Medical Center on the other side of 20th St. And so in order to carve out space for its own auto accommodations, the hoteliers plans to replace the florist with 13 parking spots, accessible from Ashland and the alley behind the business.
They’d supplement 19 spots and a bike rack planned behind the hotel — to be called Maison Robert — and adjacent to a side motor court that lets in traffic from Ashland:
PHOENIX TOWER DOUBLING DOWN ON PARKING 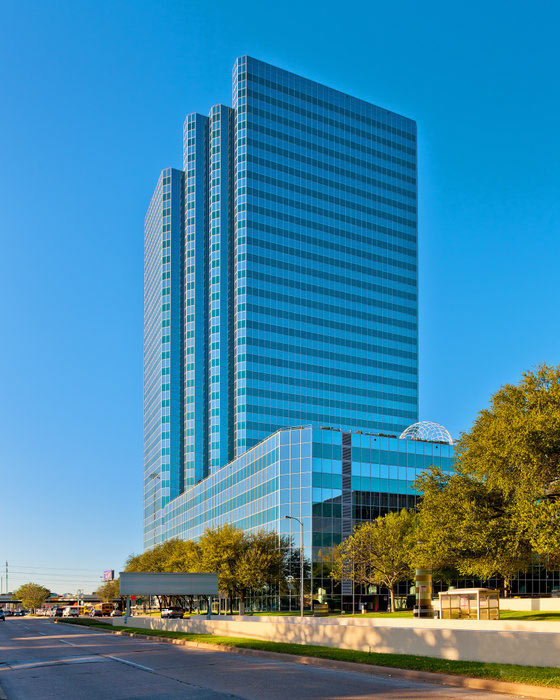 A new 8-story parking garage will be built next to the Phoenix Tower’s existing 8-story parking garage writes Ralph Bivins over at Realty News Report. The planned “garage annex,” he reports, “will adjoin Phoenix Tower’s original eight-story garage and also provide direct, covered access to The Hub,” the restaurant-heavy core of Greenway Plaza, between Buffalo Spdwy and Edloe St. Architect HOK has already signed up for the project, which the developer says should start before the end of the year. [Realty News Report] Photo: Parkway Properties
A new 8-story parking garage will be built next to the Phoenix Tower’s existing 8-story parking garage writes Ralph Bivins over at Realty News Report. The planned “garage annex,” he reports, “will adjoin Phoenix Tower’s original eight-story garage and also provide direct, covered access to The Hub,” the restaurant-heavy core of Greenway Plaza, between Buffalo Spdwy and Edloe St. Architect HOK has already signed up for the project, which the developer says should start before the end of the year. [Realty News Report] Photo: Parkway Properties
COMMENT OF THE DAY: WHITE OAK’S WOULD-BE TALLEST BUILDING 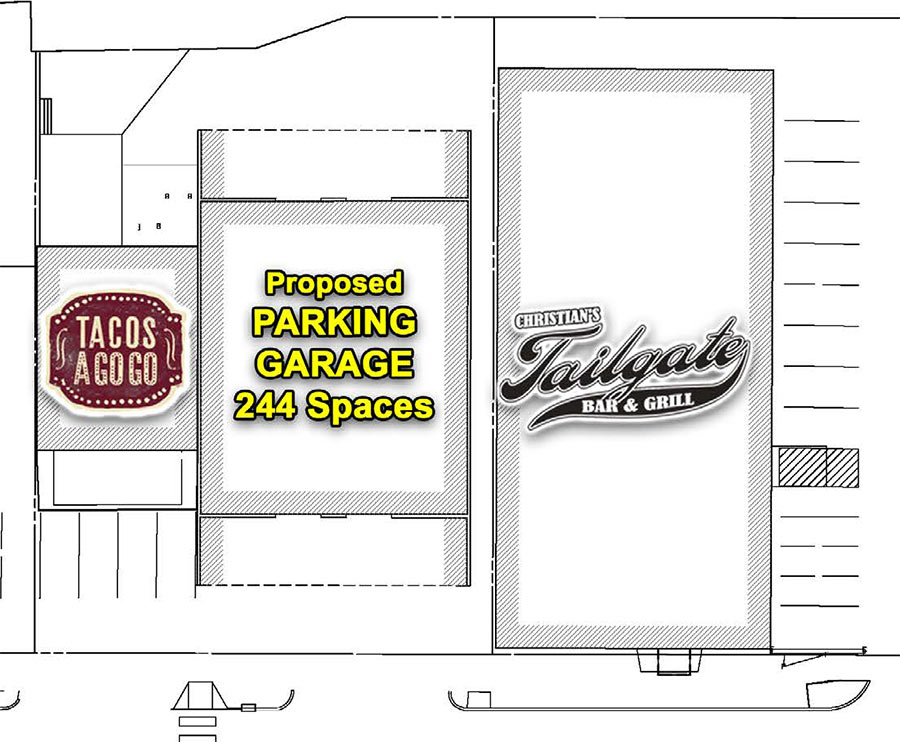 “So the robo-garage on White Oak will be ‘no taller than 75 ft.‘ ?” That’s about 5 or 6 stories, which is exceedingly tall in that particular location. It will certainly stick out, when no other building in the immediate area is even half that height.” [Donald (not that one), commenting on How Houston’s 2 Planned Robo-Parking Garages Compare in Size] Map showing proposed automated parking garage on White Oak Dr.: Centric Commercial
“So the robo-garage on White Oak will be ‘no taller than 75 ft.‘ ?” That’s about 5 or 6 stories, which is exceedingly tall in that particular location. It will certainly stick out, when no other building in the immediate area is even half that height.” [Donald (not that one), commenting on How Houston’s 2 Planned Robo-Parking Garages Compare in Size] Map showing proposed automated parking garage on White Oak Dr.: Centric Commercial
HOW HOUSTON’S 2 PLANNED ROBO-PARKING GARAGES COMPARE IN SIZE 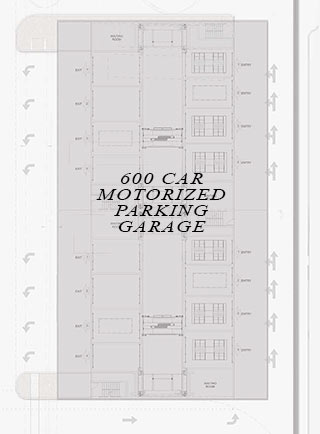 The one that’d go next to the proposed Railway Heights food hall will be bigger: 89-ft. tall with a roughly 18,000-sq.-ft. footprint, reports Nancy Sarnoff. A site plan for the development at Wash Ave and Hempstead previously indicated it’d hold 600 cars. The other high-tech garage — planned in place of the existing analog facility on White Oak Dr. next to Tacos A Go Go — is being designed for a third of that capacity: 200 vehicles, reports Sarnoff, would fit there in a structure “no taller than 75 ft.,” with a 6,500-sq.-ft. footprint. The same tech company —Â New Jersey-based U-tron — is behind both buildings, in cooperation with Chicago developer Easy Park. [Houston Chronicle; previously on Swamplot] Image: Centric Commercial
The one that’d go next to the proposed Railway Heights food hall will be bigger: 89-ft. tall with a roughly 18,000-sq.-ft. footprint, reports Nancy Sarnoff. A site plan for the development at Wash Ave and Hempstead previously indicated it’d hold 600 cars. The other high-tech garage — planned in place of the existing analog facility on White Oak Dr. next to Tacos A Go Go — is being designed for a third of that capacity: 200 vehicles, reports Sarnoff, would fit there in a structure “no taller than 75 ft.,” with a 6,500-sq.-ft. footprint. The same tech company —Â New Jersey-based U-tron — is behind both buildings, in cooperation with Chicago developer Easy Park. [Houston Chronicle; previously on Swamplot] Image: Centric Commercial
COMMENT OF THE DAY: WHERE HOUSTON’S PARKING MATH DOESN’T QUITE ADD UP 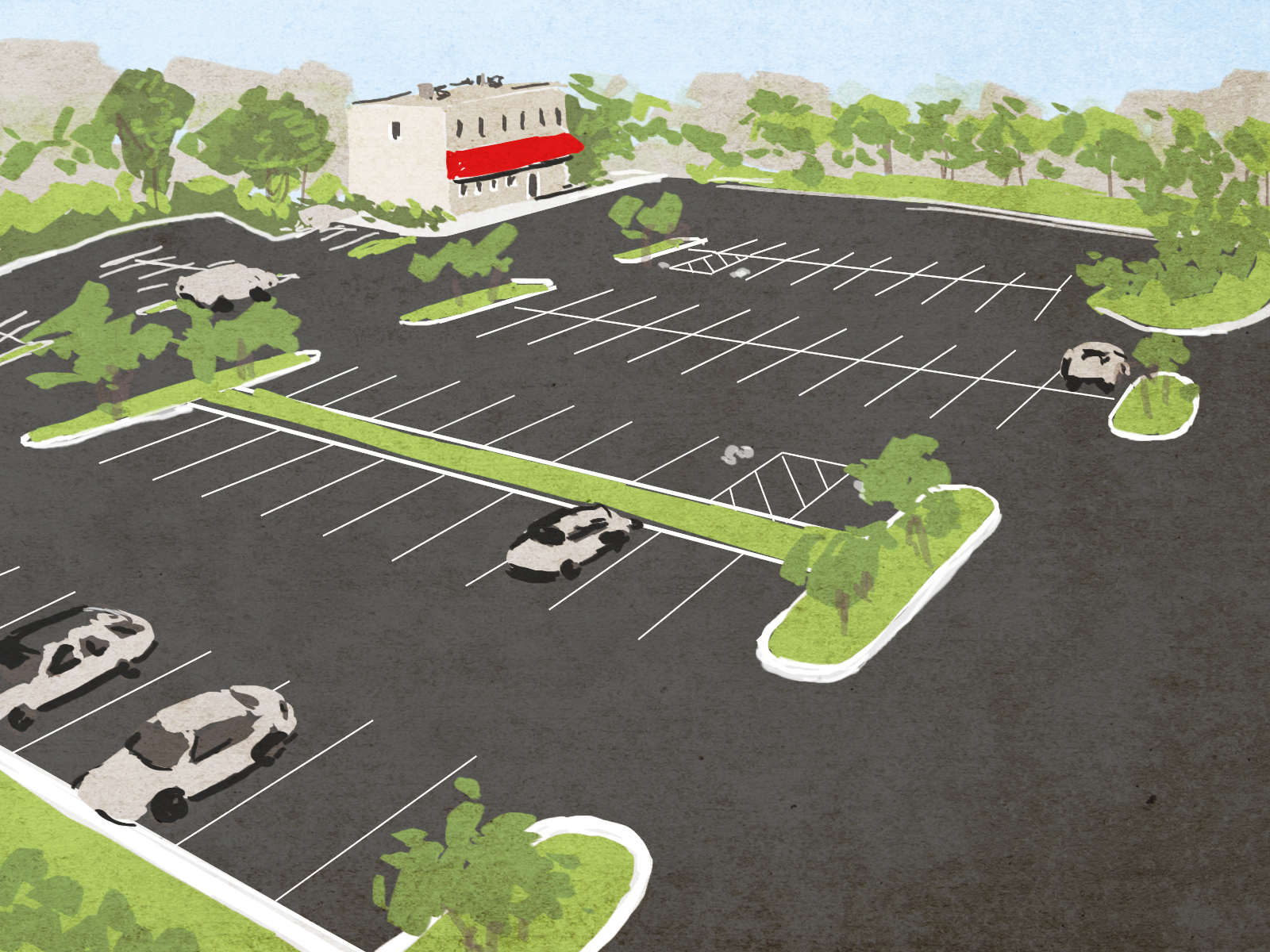 “Is it typical for a municipality to use GFA (Gross Floor Area) to calculate parking requirements for businesses? Would Net Floor Area be more accurate and eliminate this debate? Gross Floor Area calculations includes things like mechanical rooms, bathrooms, hallways, storage areas, and refrigeration while Net Floor Area excludes those areas and could be considered the actual space where a business actually accommodates customers and staff. In Houston a business owner must provide a parking space for its water heater, toilets, air handler, and inventory. A little dramatic yes, but I’m not oversimplifying.” [Steskal, commenting on Here’s Everywhere Off-Street Parking Requirements Will No Longer Apply If City Council Says So] Illustration: Lulu
“Is it typical for a municipality to use GFA (Gross Floor Area) to calculate parking requirements for businesses? Would Net Floor Area be more accurate and eliminate this debate? Gross Floor Area calculations includes things like mechanical rooms, bathrooms, hallways, storage areas, and refrigeration while Net Floor Area excludes those areas and could be considered the actual space where a business actually accommodates customers and staff. In Houston a business owner must provide a parking space for its water heater, toilets, air handler, and inventory. A little dramatic yes, but I’m not oversimplifying.” [Steskal, commenting on Here’s Everywhere Off-Street Parking Requirements Will No Longer Apply If City Council Says So] Illustration: Lulu
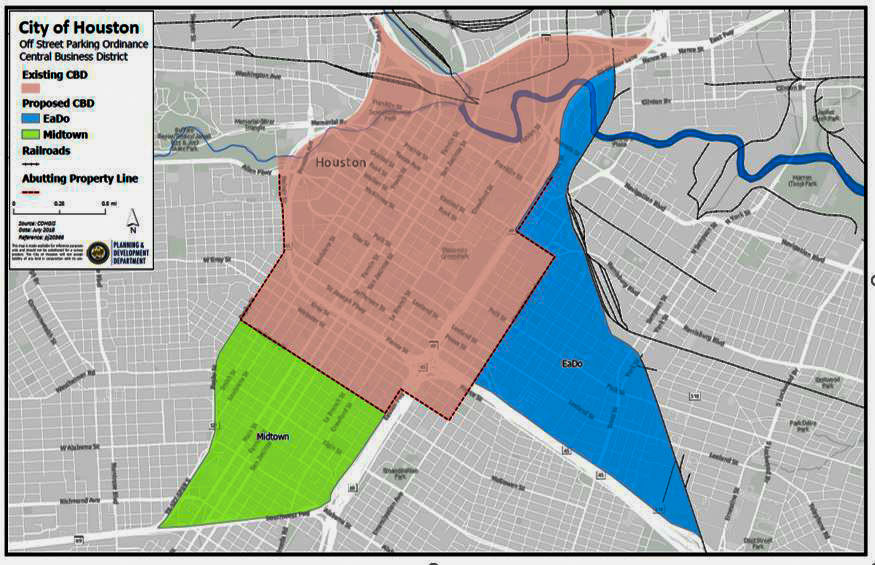
The city’s latest proposal to eliminate off-street parking requirements in Midtown and East Downtown got a vote of confidence from the management districts of both neighborhoods when staff members presented it to them last Monday. Shown above are the new areas (in blue and green) that’d supplement Downtown’s existing Central Business District (red) where developers are free to build without leaving room — like the rest of Houston must — for on-site parking spots. To the east, the designation extends out to the Union Pacific Railroad tracks and then down to I-45. And to the south, it follows the 527 spur, ending at 59. (If put in place, the whole contiguous zone would fall under a new term the city’s invented for it: Market Based Parking.)
There’s still a ways to go before the map becomes more than a pretty picture: A 30-day public comment period will culminate in a recap next month. Then city council gets its final say on things at a meeting proponents hope will take place before the end of the year.
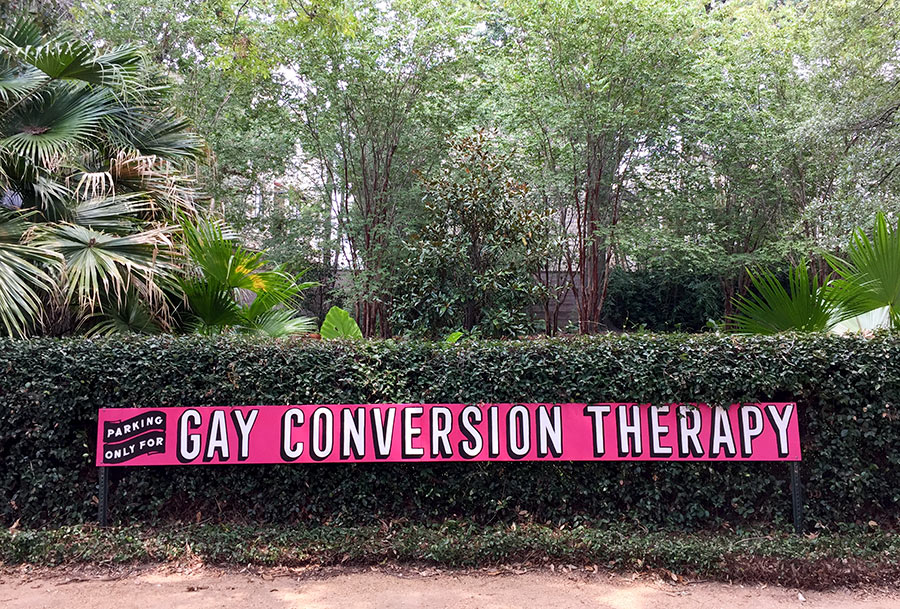
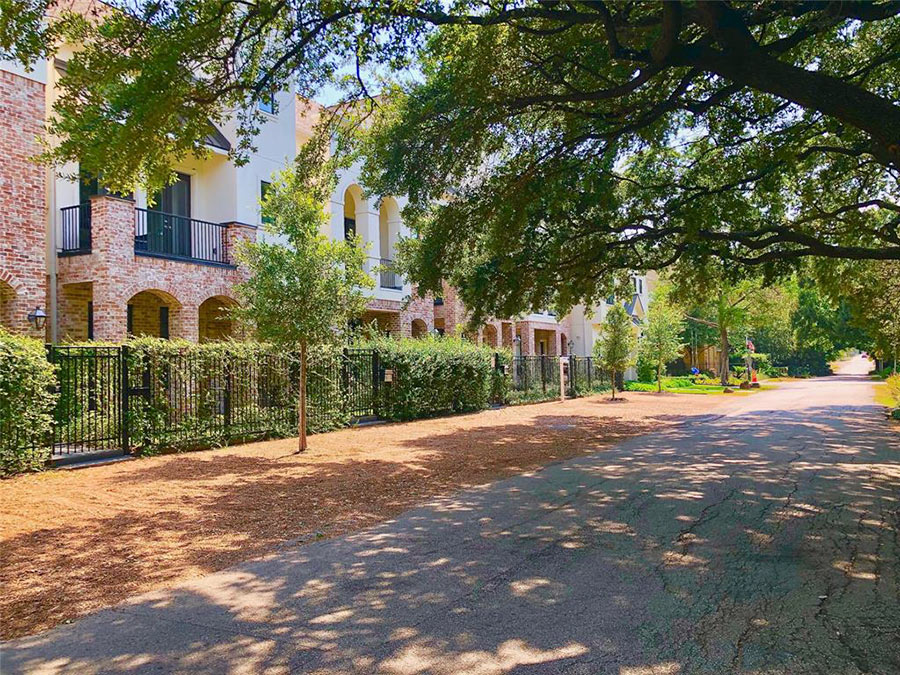
The newest work showing at Hiram Butler Gallery occupies a special position on the grounds: It’s right outside along Blossom St., facing the townhouse that River Pointe Church owns and uses for events. (Its main religious campus is in Richmond between Ransom Rd. and 59.) Artist Robert Rosenberg designed the sign for that spot specifically, and Melissa Eason put it together. It now fronts the row of 4 parking spots at the edge of gallery’s property.
Since the church moved in across the street at 4513 Blossom in 2015, those parking spots — along with the rest of the block — have been seeing a lot more car traffic than they used to:
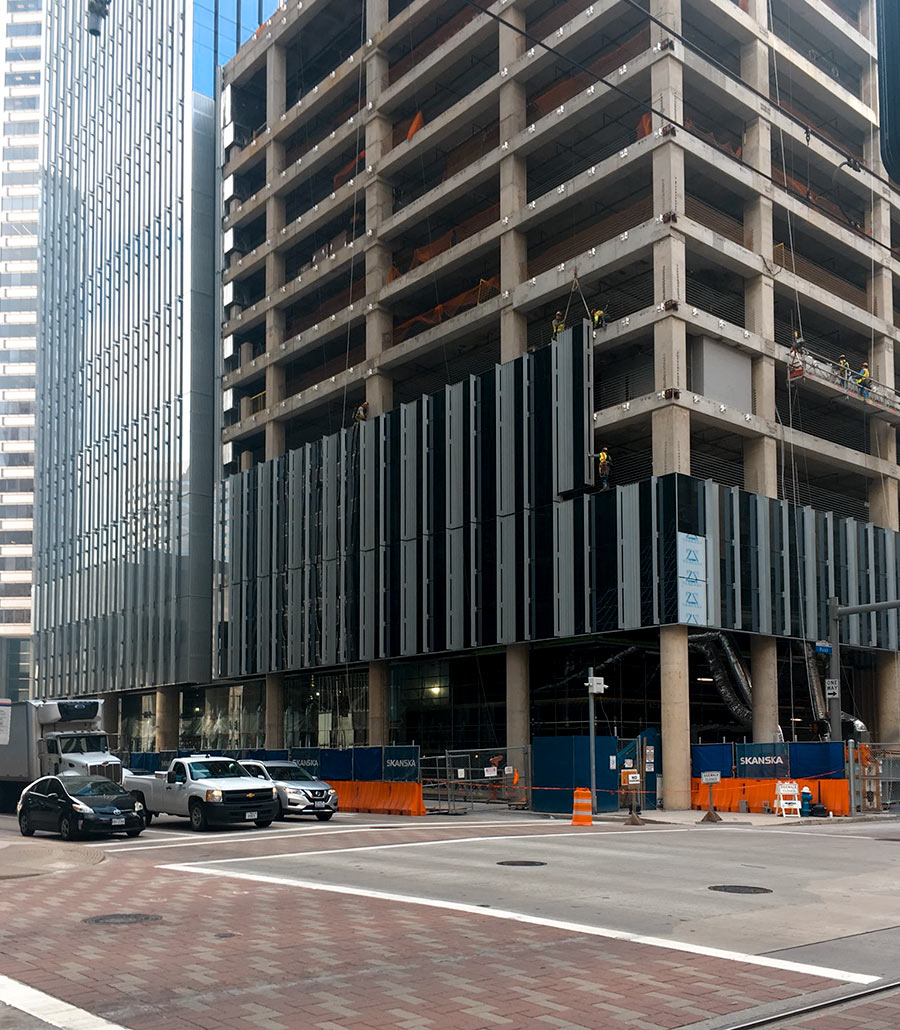
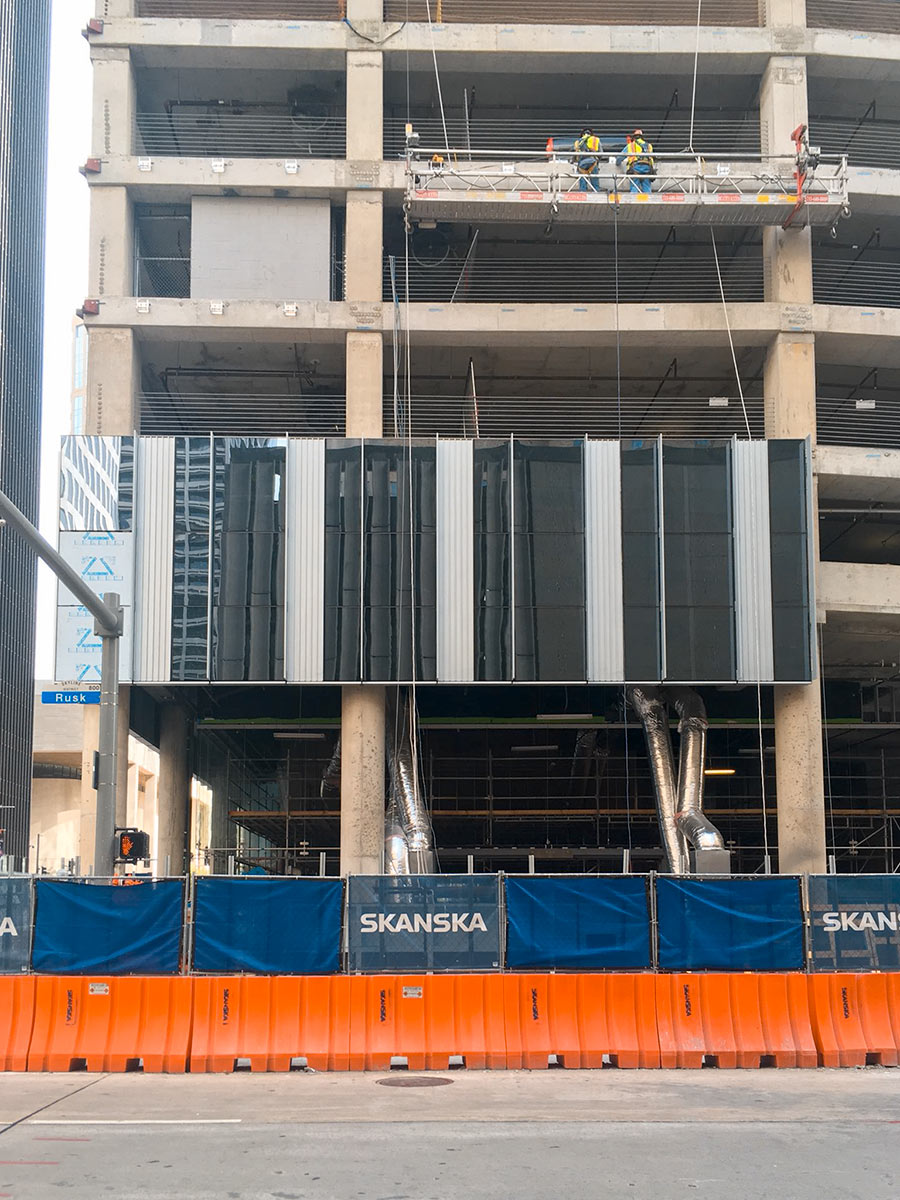
Crews are now coating the garage on the corner of Travis and Rusk with strips of glass curtain wall similar to those seen on its much taller neighbor to the north, the Capitol Tower. While the 35-story office building got its exterior finish soon after topping out in April, the garage — built 2 years earlier — was left naked. It took over from the former Houston Club garage Skanska expanded and then demolished on the block in 2015.
Even after construction wrapped up, the new parking structure viewed below from Milam still looked mostly like this:
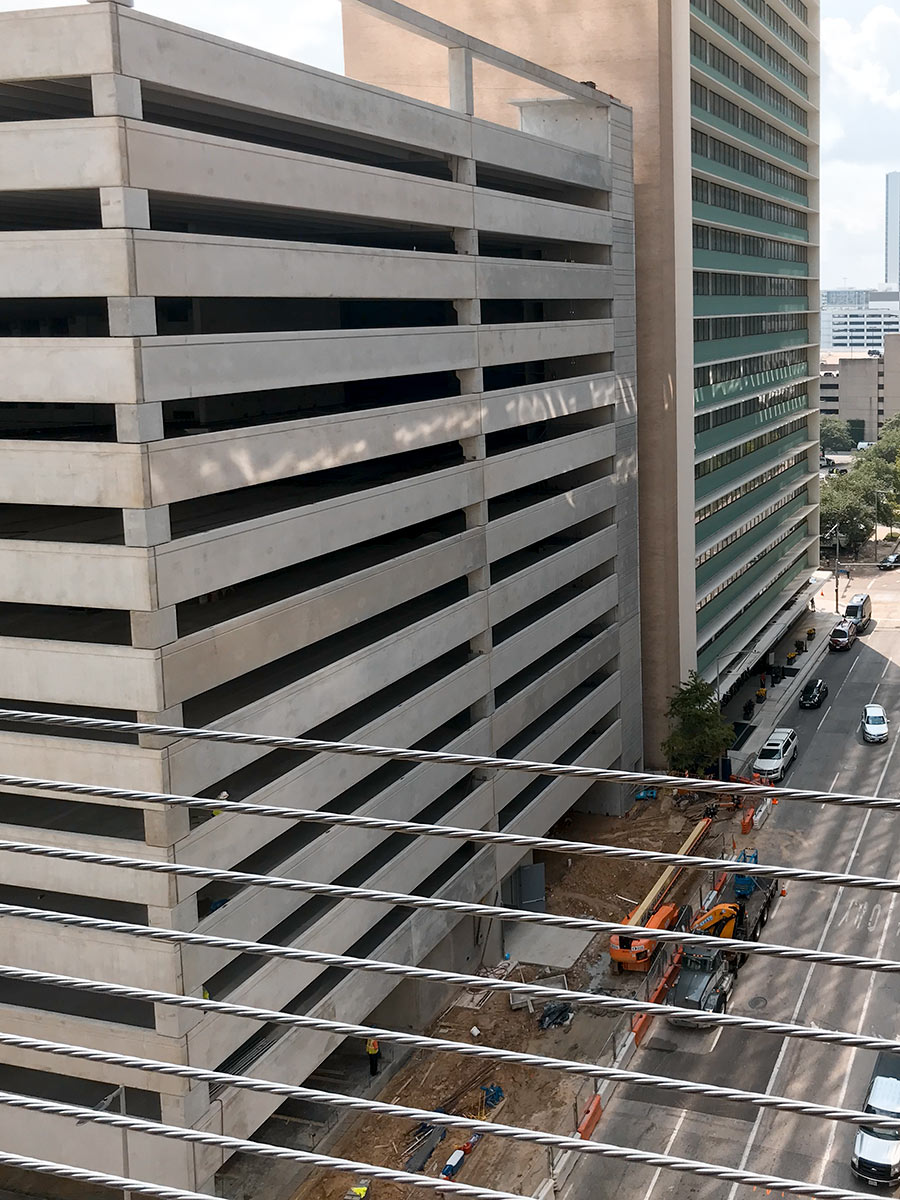
Construction is almost a wrap on the 13-story parking garage bounded by Fannin, Rusk, and Walker streets — and neighbored by the Le Meridien hotel shown above to the east. Looking from the southwest, you can see the 2 structures shouldering up close to each other. But aside from their proximity on the block, there’s not much else they have in common: The garage serves the Jones on Main complex, a WeWork-inclusive renovation of the Gulf Building and adjacent Great Jones building, both 2 blocks away.
Another shot taken from 1001 McKinney’s 12-story garage — catty corner to the new structure — looks north up Fannin to show more of the concrete exterior:
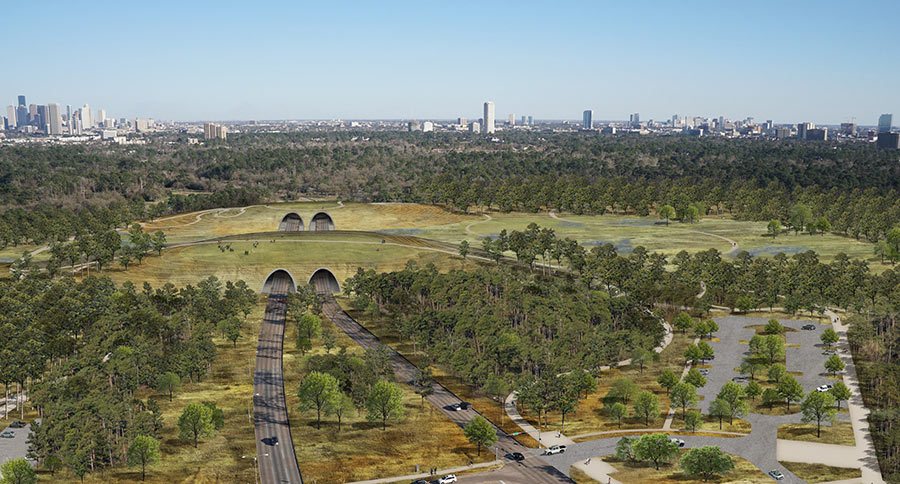
Among the many changes now slated for Memorial Park: parking meters. The $70 million gift the Kinder Foundation pledged in April to expedite park renovations came with a few spend-it-wisely stipulations, including one that the city won’t blow any of it on maintenance costs — which could rise as the redo adds new trails, drainage improvements, a running complex, and a land bridge (depicted in the rendering above) across Memorial Dr. to the green space over the next 10 years. Although the $1-per-3-hour-block meters will only crop up in certain sections of the park, the change they collect will help offset upkeep across the whole 1,500-acre area.
A consolation: the new trail system proposed for the park will be vast, according to a handout from the city’s Quality of Life Committee, “thereby reducing the need for car access” in the first place. But that workaround only helps if you’re arriving empty-handed, unlike golfers who’ll have top pay $1 per hour to park in the course and driving range lot — Mike Bailey notes in Golf Advisor — beginning sometime before the fall.
- Memorial Park Amended and Restated Developer Agreement (PDF) [Houston Committee on Quality of Life]
- Accelerating the Delivery of the 2015 Memorial Park Master Plan (PDF) [Memorial Park Conservancy]
- Big-city park proposes parking meters for golfers [Golf Advisor]
- Previously on Swamplot: Proposed Memorial Dr. Tunnels Would Allow Grassy Hookup for North and South Sections of Memorial Park
Rendering of planned Memorial Dr. tunnels beneath park: Memorial Park Conservancy
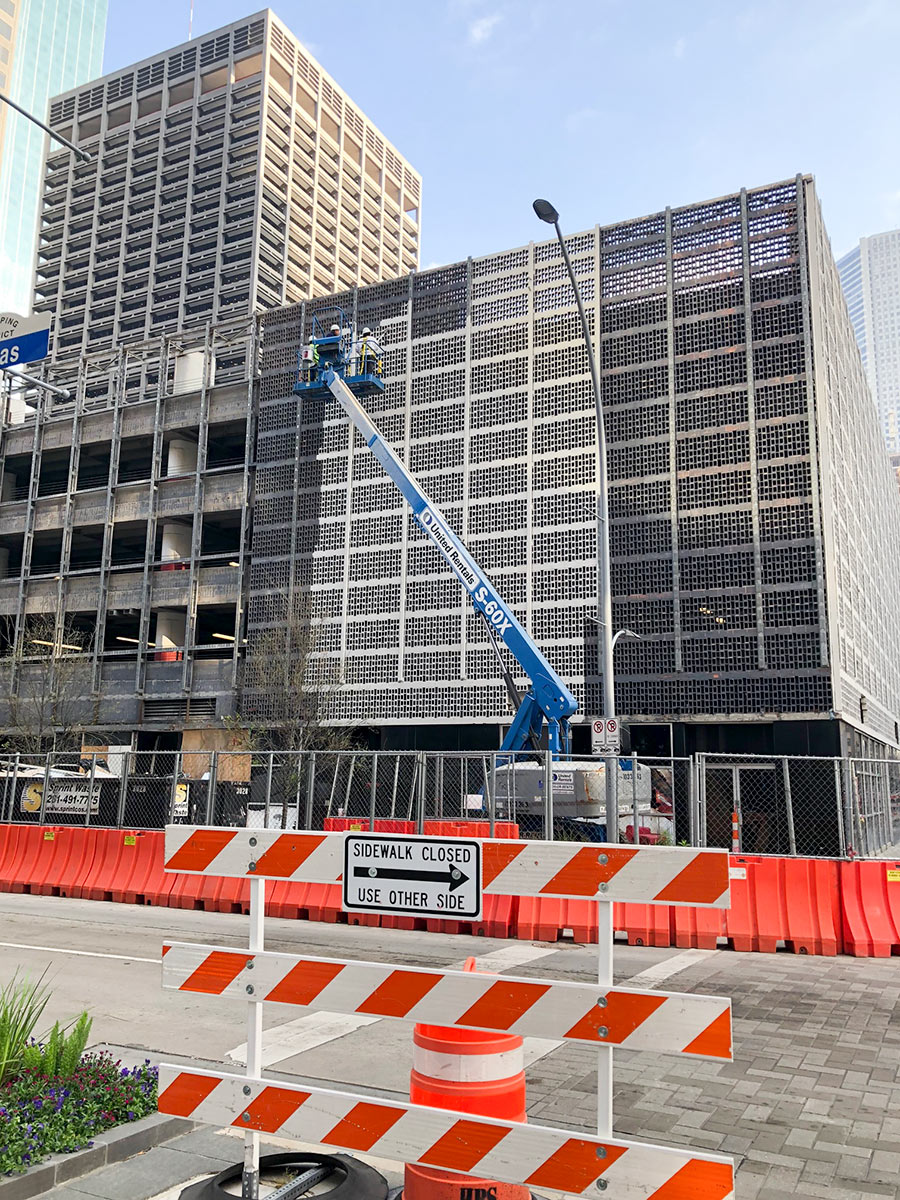
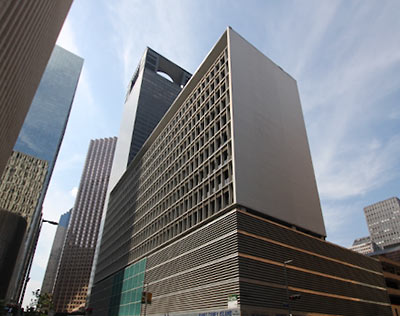
Workers are now applying paint to the 5-level garage stump of the former Americana building at 811 Dallas St. Over the last year, the 10-story office tower that sat atop the southern half of the garage was removed.
9-in. aluminum louvers were added to the portion of the parking podium pictured above on the corner of Dallas and Travis streets during a renovation in 2000. That exterior layer was stripped off as part of the recent work on the building, however, exposing the original clay block surface underneath.
30,000-or-so-sq.-ft. of ground-floor retail are also receiving touch-ups as part of the current work on the property.
- Americana Building [Kirk & Associates]
- Previously on Swamplot: Americana Building To Be Cut Down to Parking Garage Size; Mayor Parker Announces the Death Sentence for Downtown Macy’s Building; Zeroing Out the Americana Building
Photos: Drew (parking garage); Boxer Property (Americana)
COMMENT OF THE DAY: HOW TO MAKE YOUR NEIGHBORHOOD’S NEW STRIP CENTER MORE PEDESTRIAN-FRIENDLY 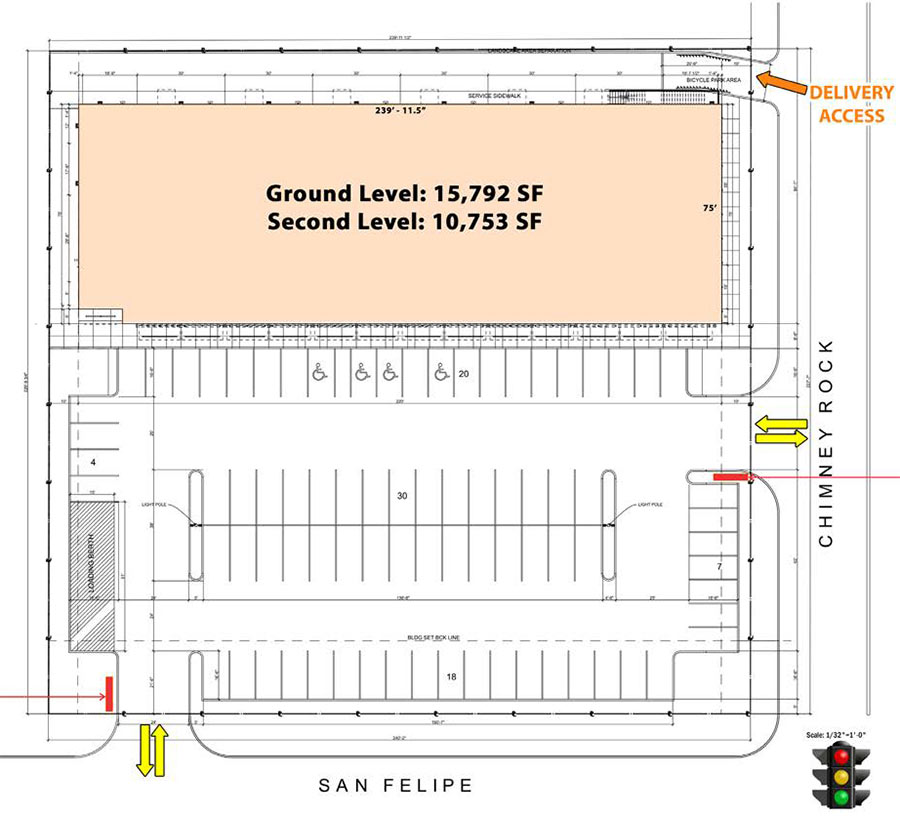 “Just walk around to the other side and pretend that’s the front. Then the parking lot will be in the back! A walkable solution!” [Memebag, commenting on The Strip Center with Offices Above Planned for the Corner of Chimney Rock and San Felipe] Site plan of Shops at Tanglewood proposed for San Felipe St. at Chimney Rock Rd.: Edge Realty
“Just walk around to the other side and pretend that’s the front. Then the parking lot will be in the back! A walkable solution!” [Memebag, commenting on The Strip Center with Offices Above Planned for the Corner of Chimney Rock and San Felipe] Site plan of Shops at Tanglewood proposed for San Felipe St. at Chimney Rock Rd.: Edge Realty
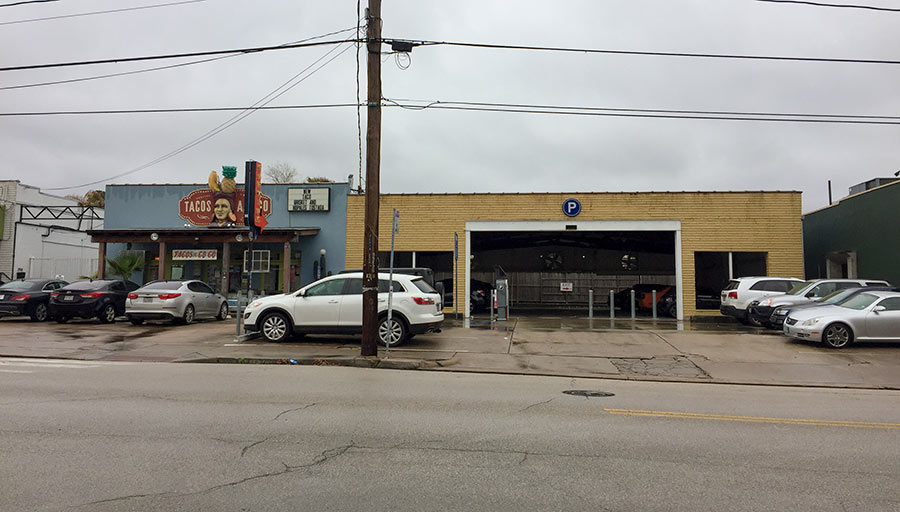

Last December a demolition permit was filed on the car hangar parked between Tacos A Go Go and Christian’s Tailgate on the north side of White Oak Dr. Now, a leasing flyer for a neighboring development indicates a new 244-car garage is proposed in place of the existing structure. But that lot measures only 100 by 140 ft. How could 244 parking spaces fit on a lot where fewer than 20 spots exist now?
Well, what if the owner of the property was connected to Easy Park, a developer specializing in automated parking garages? An entity associated with the developer bought the garage at 2912 White Oak in 2016 along with the strip of 3 buildings around it — that includes Tacos A Go Go, Pho Binh Heights, and Lucky Food Mart to the west, and Barnaby’s Cafe and Public House Heights to the east. The Chicago-based company manufactures parts for automated parking developments, finances them, and operates them. It’s been involved in past projects in New York, Philadelphia, Vancouver, Washington D.C., and Mexico City.
Here’s what a robo-valet with parts produced by Easy Park looks like inside The Lift at Juniper St., an 8-story, 228-car garage in Philadelphia:

