WHEN THE CAR’S JUST TOO NICE FOR THE GARAGE “It takes a little bit of maneuvering,” explains Nick, the proud owner of a blue-and-orange McLaren Senna and the reworked 1954 William Floyd bayou-side home just north of Woodway Dr. whose living room he parks it in. “I usually leave 2 cars in here. I usually have to come in,” he explains to globetrotting carhound Alex Hirschi, “drive one into the kitchen and then bring in the other one. If you would have came here last night you would have found there was a purple Porsche sitting right here and the McLaren was pulled in there — because it was raining.” Video: Supercar Blondie via KHOU 11
Houston Architects
ANDERSON TODD, 1921-2018 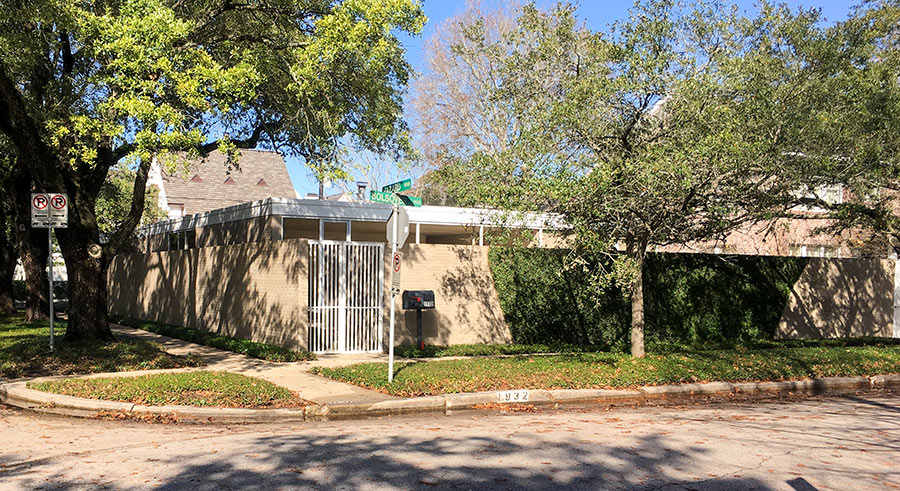 Tucked back on a corner lot a block north of Rice is one of the courtyard houses Anderson Todd designed and lived in during his nearly 70 years in Houston. It’s shown above in all its flat-roofed glory. Like many of the buildings Todd dreamed up around town, the house rests on principles he took from German architect Ludwig Mies van der Rohe, his teacher at Princeton and mentor thereafter. Upon joining Rice’s then-not-so-modern architecture department in 1949, Todd set about implanting Miesian concepts in his students’ brains for the next 4 decades. He also found time to convince Mies himself to design 2 successive additions to the MFAH: Cullinan Hall and the Brown Pavilion, notes the Chronicle‘s Jasper Scherer. Todd retired from his professorial duties in 1992, and, last Friday, passed away at the age of 97. [Houston Chronicle] Photo: Swamplox inbox
Tucked back on a corner lot a block north of Rice is one of the courtyard houses Anderson Todd designed and lived in during his nearly 70 years in Houston. It’s shown above in all its flat-roofed glory. Like many of the buildings Todd dreamed up around town, the house rests on principles he took from German architect Ludwig Mies van der Rohe, his teacher at Princeton and mentor thereafter. Upon joining Rice’s then-not-so-modern architecture department in 1949, Todd set about implanting Miesian concepts in his students’ brains for the next 4 decades. He also found time to convince Mies himself to design 2 successive additions to the MFAH: Cullinan Hall and the Brown Pavilion, notes the Chronicle‘s Jasper Scherer. Todd retired from his professorial duties in 1992, and, last Friday, passed away at the age of 97. [Houston Chronicle] Photo: Swamplox inbox
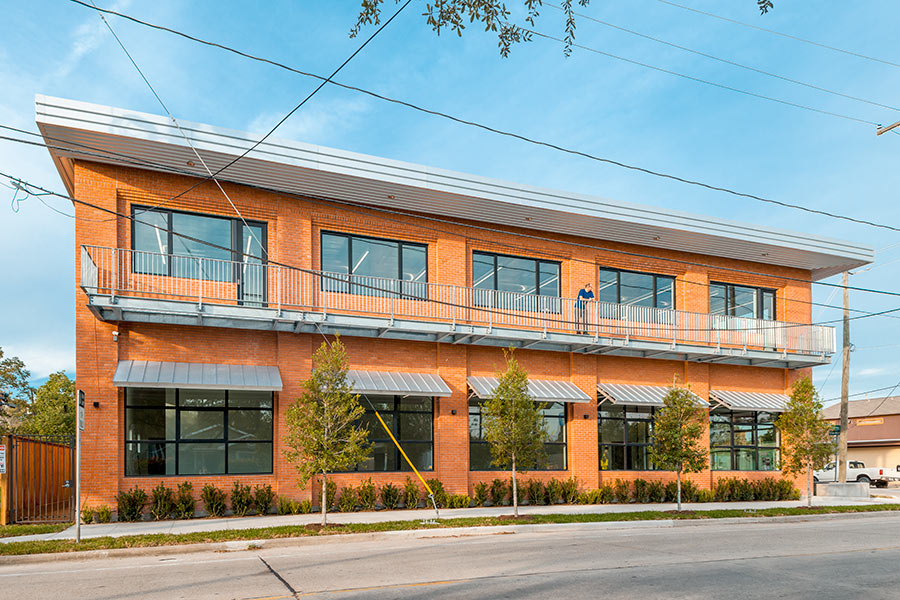
Architect and townhome builder Parra Design Group is showing off its almost-complete new headquarters building at 4619 Lyons Ave. in the Fifth Ward. The 7,815-sq.-ft. office-warehouse complex sits on the corner of Lyons and Schweikhardt St. The firm’s offices are on the 1,500-sq.-ft. second floor. (That’s Camilo Parra doing his scale-figure impression on the balcony in the photo above.)
No other tenants are in the building yet. A statement from the firm, which moved its offices from Rice Military, indicates that the building’s double-height atrium space will be made available to the new building’s neighbors for “meetings and other activities.”
A 2-story brick section fronts Lyons Ave. A view from the Schweikhardt side shows the back portion of the building, a larger single-story warehouse-style space that Parra will use as a work area and to store building materials and supplies:
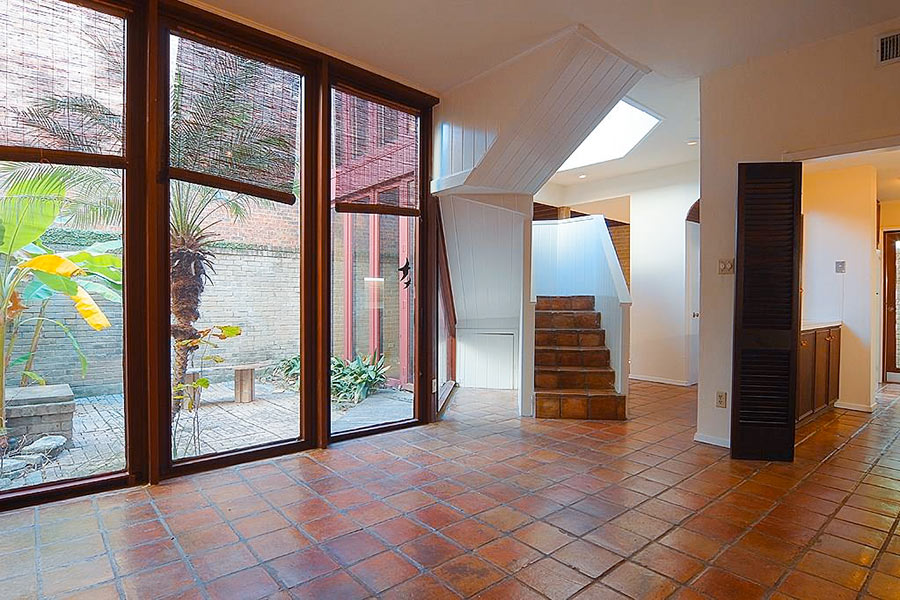
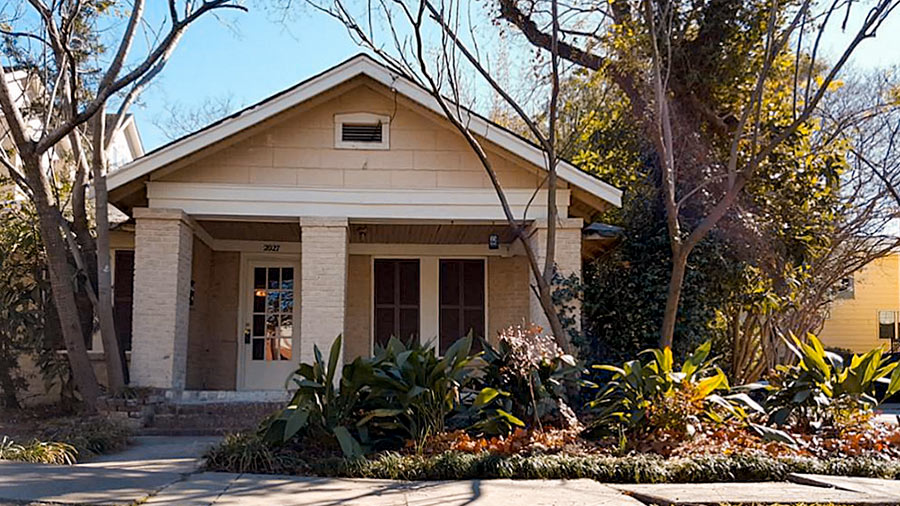
The Hyde Park townhouse at 1942 Indiana St. designed by Bart Truxillo — the architect and Houston preservationist who passed away earlier this year — is listed for sale along with its neighboring bungalow. A Swamplot reader reports that for sale signs first went up outside the 3-story home and the adjacent bungalow on the corner of Indiana and Morse St., pictured on the right, on Friday. Although the 2 buildings have separate listings, the seller hopes to find a buyer who will purchase them both together.
Truxillo built the house in 1970 in what was then the bungalow’s backyard and lived in it for several years before moving to the Heights, where much of his preservation work was focused. The corner-side bungalow faces Morse St., while the townhouse directly behind it fronts Indiana.
The photo at top shows the 2,096-sq.-ft. townhouse’s first-floor interior, with a courtyard visible through the floor-to-ceiling windows. Behind the stairway, another ground-floor room fronts the outdoor space:
PETER H. BROWN, 1936–2017 Peter Brown, who passed away yesterday, wore many hats — he was an urban planner, architect, neighborhood activist, city council member, and occasional rapper — as well several distinctive long scarves. Amidst other civic legacies, he leaves behind a substantial back catalog of YouTube videos — in which an unseen cameraperson chronicles Brown’s peripatetic musings on various aspects of Houston’s occasionally urban landscape. As “Pedestrian Pete” on both a Facebook page and YouTube channel of the same name, Brown explored “the good, the bad, and the ugly pedestrian conditions of Houston”: He scoured neighborhoods in search of traversable sidewalks, railed against car-centric attributes of the Heights Walmart, and strolled along Lower Westheimer in conversation with Annise Parker, who had defeated him in his 2009 run for mayor. Brown was 81. [Houston Chronicle; previously on Swamplot] Video: Pedestrian Pete
COMMENT OF THE DAY: THE ONLY MACKIE AND KAMRATH HOMES LEFT ON THE TIEL WAY LOOP 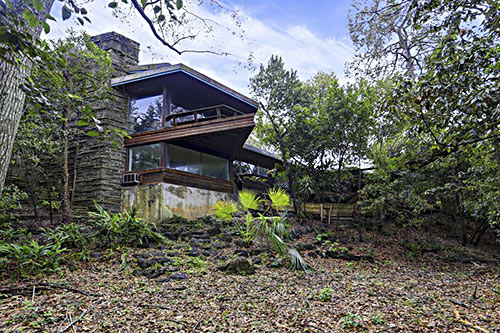 “. . . My husband and I drove around Tiel Way after the storm to check on all the MacKie and Kamraths. There were several homes on the street that flooded — and not just by a few inches but into their second levels. One of the things that make the Kamraths of this era (and really, many high-end midcentury homes) so gorgeous and unique is the abundant use of wood panels for all walls, doors, built-in storage cabinets and seating — everything. But it also makes them particularly expensive and hard to fix after extensive water damage.
As Swamplot reported earlier this year, the home at 2 Tiel Way was bought with the intention to restore but had so much termite and water damage it would have cost double to restore compared to a full rebuild price. So that’s what they are doing: rebuilding the same house. . . . It’s a controversial choice but in my opinion it’s the best architectural conservation alternative to demolition. But not everyone has the resources to undertake something like a full architectural rebuild. So while the demo of this house, one of Kamrath’s finest, is certainly a punch in the gut . . . I get it. They probably would have saved it if they could.
Tiel Way was the last concentration of MacKie and Kamrath’s great residential works, at one point having 7 homes on the loop. After this demolition we will be down to 2.5: the Gold Brick–awarded restoration at 67 Tiel Way (which thankfully, did not appear to have Harvey flooding issues), Kamrath’s own residence at 8 Tiel Way (definitely flooded, but appears to be safe at the moment), and the rebuild currently in progress at 2 Tiel Way.
48 Tiel Way won’t be the only midcentury treasure lost to Harvey, but it’s certainly one of the saddest to see go.” [Rabbit, commenting on Daily Demolition Report: Tiel Repeal; previously on Swamplot] Photo of 48 Tiel Way: HAR
“. . . My husband and I drove around Tiel Way after the storm to check on all the MacKie and Kamraths. There were several homes on the street that flooded — and not just by a few inches but into their second levels. One of the things that make the Kamraths of this era (and really, many high-end midcentury homes) so gorgeous and unique is the abundant use of wood panels for all walls, doors, built-in storage cabinets and seating — everything. But it also makes them particularly expensive and hard to fix after extensive water damage.
As Swamplot reported earlier this year, the home at 2 Tiel Way was bought with the intention to restore but had so much termite and water damage it would have cost double to restore compared to a full rebuild price. So that’s what they are doing: rebuilding the same house. . . . It’s a controversial choice but in my opinion it’s the best architectural conservation alternative to demolition. But not everyone has the resources to undertake something like a full architectural rebuild. So while the demo of this house, one of Kamrath’s finest, is certainly a punch in the gut . . . I get it. They probably would have saved it if they could.
Tiel Way was the last concentration of MacKie and Kamrath’s great residential works, at one point having 7 homes on the loop. After this demolition we will be down to 2.5: the Gold Brick–awarded restoration at 67 Tiel Way (which thankfully, did not appear to have Harvey flooding issues), Kamrath’s own residence at 8 Tiel Way (definitely flooded, but appears to be safe at the moment), and the rebuild currently in progress at 2 Tiel Way.
48 Tiel Way won’t be the only midcentury treasure lost to Harvey, but it’s certainly one of the saddest to see go.” [Rabbit, commenting on Daily Demolition Report: Tiel Repeal; previously on Swamplot] Photo of 48 Tiel Way: HAR

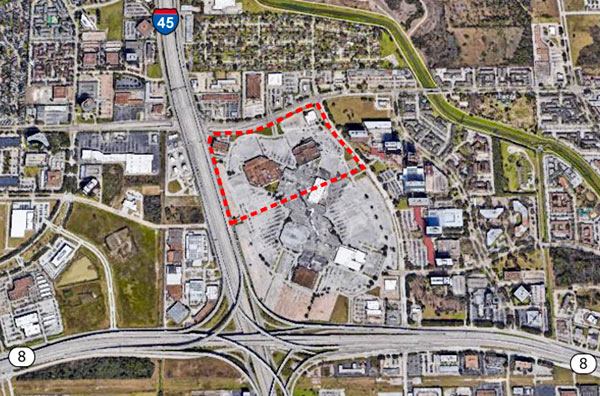
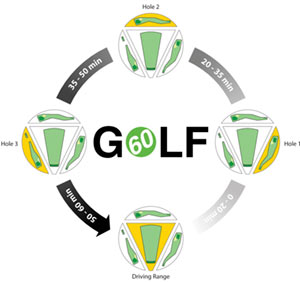 A couple of Houston architects have a proposal for the northern portion of the soon-to-be-shuttered Greenspoint Mall at the northeast intersection of Beltway 8 and I-45: Turning it into a driving range surrounded by 3 golf holes. Why such an abbreviated course? Well, there’s only so much land available. But Paul Kweton and Hidekazu Takahashi of Studio Paulbaut consider the paring down an attractive update to convention that could help to make the sport more accessible:
A couple of Houston architects have a proposal for the northern portion of the soon-to-be-shuttered Greenspoint Mall at the northeast intersection of Beltway 8 and I-45: Turning it into a driving range surrounded by 3 golf holes. Why such an abbreviated course? Well, there’s only so much land available. But Paul Kweton and Hidekazu Takahashi of Studio Paulbaut consider the paring down an attractive update to convention that could help to make the sport more accessible:
“It takes up to 5 hours to play a decent round of golf,” they write. Their Greenspoint green would offer a quicker golfing proposition: A round of golf in 60 minutes.Â
HOW THE NEW ARCHITECTURE CENTER HOUSTON WILL BATTEN DOWN THE HATCHES WHEN HIGH WATER COMES What’s going to happen to the new exhibition, meeting, and office spaces at the Architecture Center Houston — set to reopen next month in its new location in the ground floor and former boiler room of the 1906 B.A. Riesner Building at 900 Commerce St., next to the Bayou Lofts and across from the Spaghetti Warehouse Downtown — in the very likely event that floodwaters rise from nearby Buffalo Bayou? Kyle Humphries of Murphy Mears Architects, the firm chosen to lead the reconfiguration of the space after a competition last year, tells the Architect’s Newspaper’s Jason Sayer that the designers imagined the interior as a bathtub, and accordingly wrapped a quarter-inch-thick plate made of aluminum around the interior on 2 sides: “’Our storefront system that faces Commerce Street is sealed and uses structural steel panels up to 3.5 feet long all along that facade,’ described Humphries. Furthermore, custom fills and seals on the doors (the profiles of which were manufactured in Switzerland) were prescribed with a custom-designed drop-in flood panel that can be operated by one person standing outside.” [The Architect’s Newspaper] Video walkthrough: Murphy Mears Architects
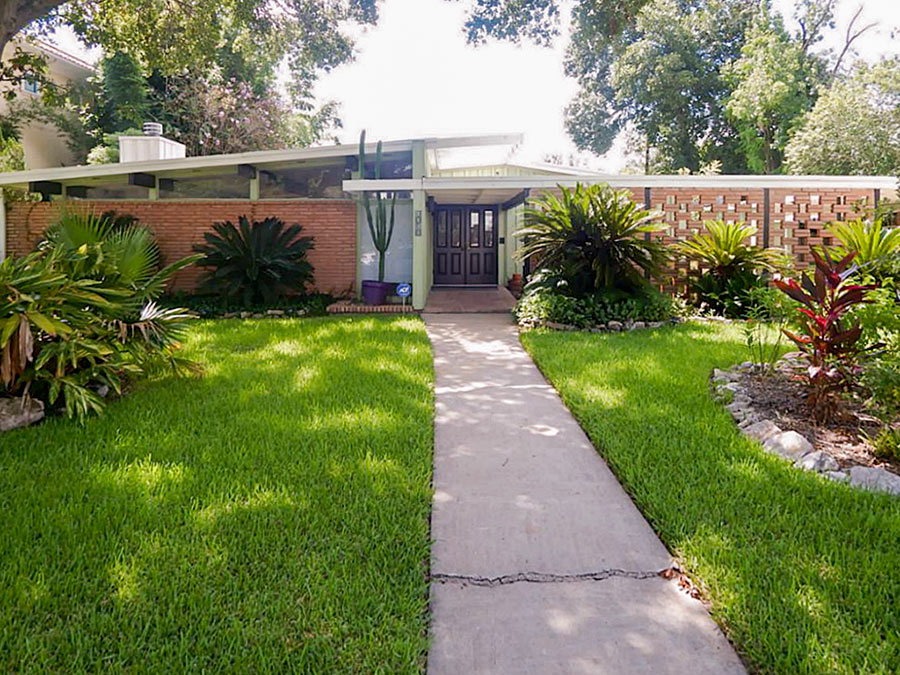
Noticed that striking Meyerland Mod headlining our demolition report this morning? The 1956 home at 4815 Braesvalley Dr. first came to Swamplot’s attention 9 years ago, as the site of a remarkable scene. The then-86-year-old architect Lars W. Bang, a prolific purveyor of Modern Houston homes, was driven to the property in hopes that the real estate agent listing the 4-bedroom property might confirm that he was indeed its designer. “My husband, Jim, helped him out of the car and invited him into the house,” Meg Zoller wrote, “but Mr. Bang’s knees aren’t what they used to be . . . and he just wanted to stand out front and look at the house. After some time he decided that he could not confidently say whether the home was one of his designs or not.”
Bang passed away the following year, but not before his authorship of 4815 Braesvalley was confirmed. (It turned out his name was on a set of plans kept by the Meyerland Homeowner’s Association.) Writing in the next edition of the Houston Architectural Guide, Stephen Fox labeled it a home that “rescues Meyerland from being boring.” The plan contains 3 courtyard spaces, one of them now topped by a screen roof:
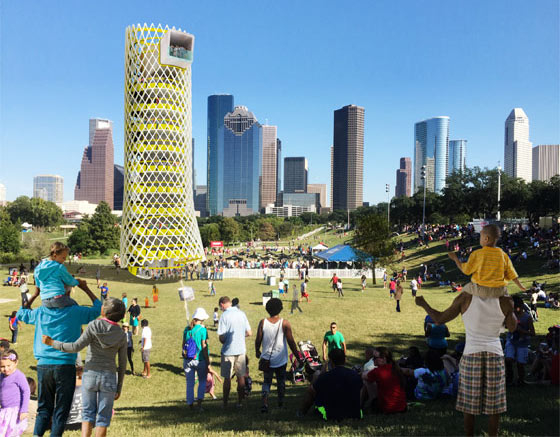
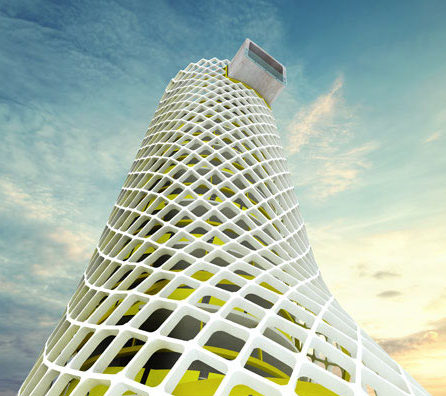 Architect Paul Kweton sends his idea for a multi-deck observation tower for Buffalo Bayou Park, adding to the list of unsolicited but interesting projects dreamed up for the public space. The plans and drawings show stairs spiraling continuously upward around a central elevator shaft, enclosed only by a giant net-like facade (as well as a smaller actual net preventing visitors from exploring the exterior of the structure).
Architect Paul Kweton sends his idea for a multi-deck observation tower for Buffalo Bayou Park, adding to the list of unsolicited but interesting projects dreamed up for the public space. The plans and drawings show stairs spiraling continuously upward around a central elevator shaft, enclosed only by a giant net-like facade (as well as a smaller actual net preventing visitors from exploring the exterior of the structure).
Kweton has 2 potential locations in mind — the rendering above shows the tower on the lawn in Eleanor Tinsley Park, across the bayou from the now open Cistern (the long-defunct 1920s subterranean city water reservoir turned found-art piece and potential exhibit space).  The alternative spot is a little further west across Allen Pkwy., near the 1920s Gillette St. waste-incinerator site sold last year year for redevelopment into the Broadstone Tinsley Park Apartments:
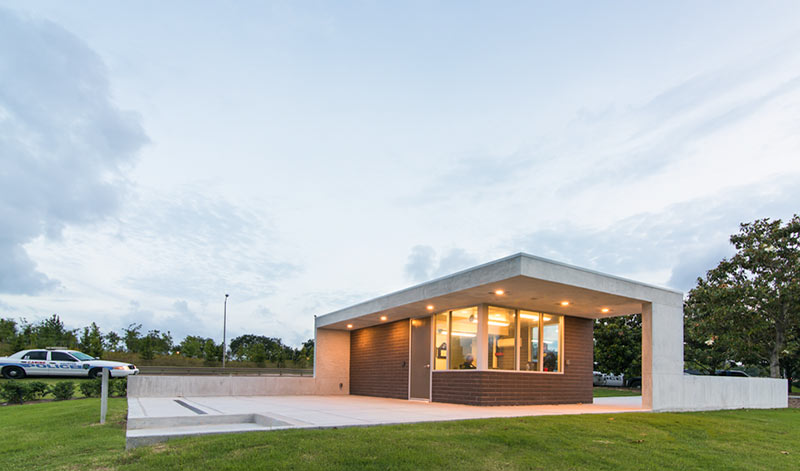
Here’s the just-completed 250-sq.-ft. Memorial guard post recently completed in Buffalo Bayou Park. It’s right by that spot just south of Buffalo Bayou from Glenwood Cemetery where you’ll always find a cop car or 2, standing guard by the Houston Police Officers Memorial. The sculptor of that 1991 memorial, Jesús Moroles, was killed in an auto accident earlier this month. The new building, designed by Brave Architecture, is meant to allow the off-duty officers posted there to have more of a public presence as they keep an eye on the memorial through the large windows. It will also function as a small visitors center for the memorial.
- This Is BRAVE Architecture [Ayala Vargas Arquitectura]
- Houston Police Department Officer’s Memorial Guard Post [Brave Architecture]
Photo: José Luis Ayala Vargas
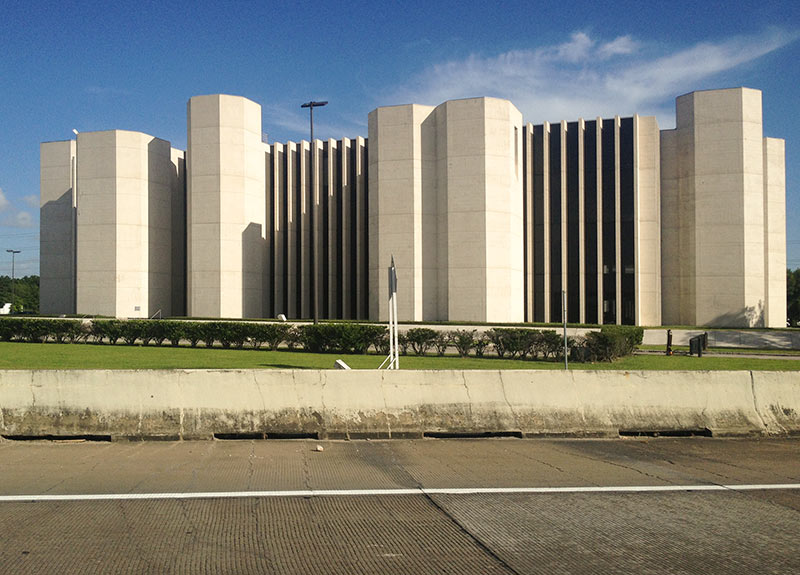
“It looks amazingly shiny without the 50 years of grime,” notes the reader who late last week snapped these photos of the former Houston Post building at 4747 Southwest Fwy., tucked into the lifted right armpit of the I-69-610 intersection. The brutalist main building of the 7-building campus, designed in 1970 by Astrodome architects Wilson, Morris, Crain, and Anderson, is being powerwashed — with a significant portion of the work complete just in time for this week’s heavy rains.
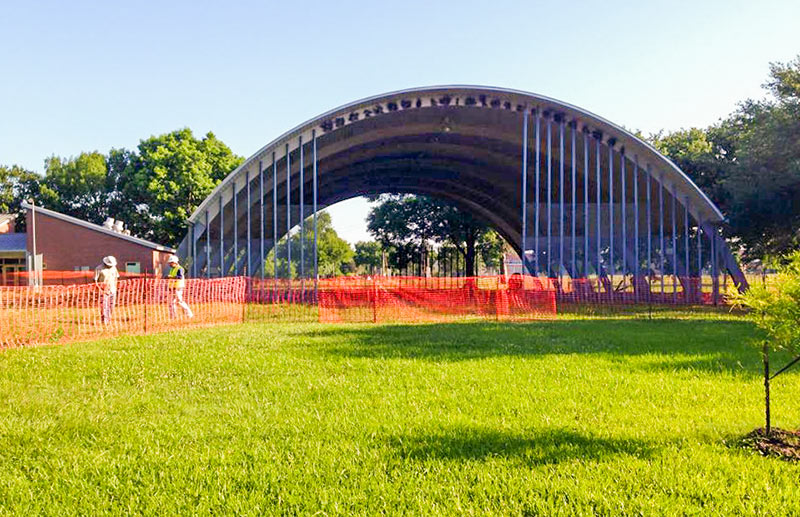
Crews tore down the Mod basketball pavilion in Meadowcreek Park on Monday. Its structure had been declared unsafe last August. The pavilion and community center at 5333 Berry Creek Dr. were built in 1961, following a design by Raymond Brogniez — the architect of the River Oaks-Lamar Shopping Center and the Sylvan Beach Pavilion.
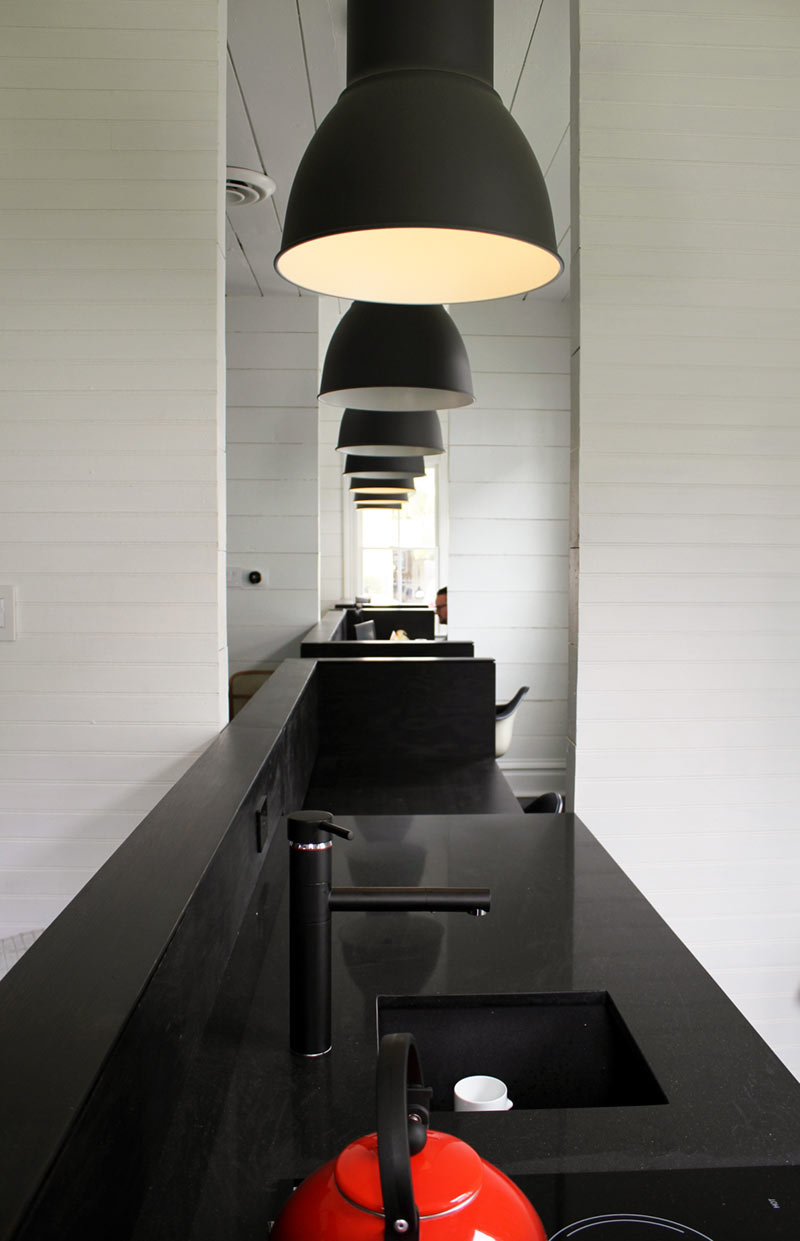 Marked down from 2314 to 2219 Kane St., KinneyMorrow Architecture’s new office in an old structure now on the corner of Sawyer St. is definitely not a house any more. Blame the slot.
Marked down from 2314 to 2219 Kane St., KinneyMorrow Architecture’s new office in an old structure now on the corner of Sawyer St. is definitely not a house any more. Blame the slot.
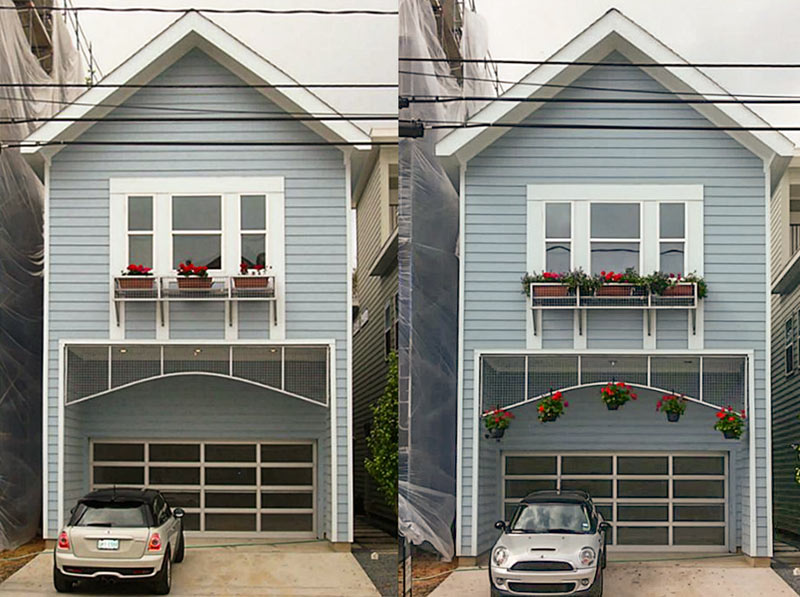
New photos posted to the listing of the dollhouse-like townhome under construction 2 blocks west of the Eastex Fwy. in Midtown appear to capture some sort of floral delivery in progress, a reader who’s been monitoring it notes. Between the arrival photo (above left) and the ready-to-go image next to it that appears to be the next in sequence, 5 new flower baskets appear on the grid masking the structure’s prominent garage forehead. The design by architect Martin James Lide morphs a shotgun house plan into a 2-story townhome configuration that manages to fit 3 bedrooms in 2,425 sq. ft.:

