WHEN THE CAR’S JUST TOO NICE FOR THE GARAGE “It takes a little bit of maneuvering,” explains Nick, the proud owner of a blue-and-orange McLaren Senna and the reworked 1954 William Floyd bayou-side home just north of Woodway Dr. whose living room he parks it in. “I usually leave 2 cars in here. I usually have to come in,” he explains to globetrotting carhound Alex Hirschi, “drive one into the kitchen and then bring in the other one. If you would have came here last night you would have found there was a purple Porsche sitting right here and the McLaren was pulled in there — because it was raining.” Video: Supercar Blondie via KHOU 11
Tag: Houston Architects
ANDERSON TODD, 1921-2018 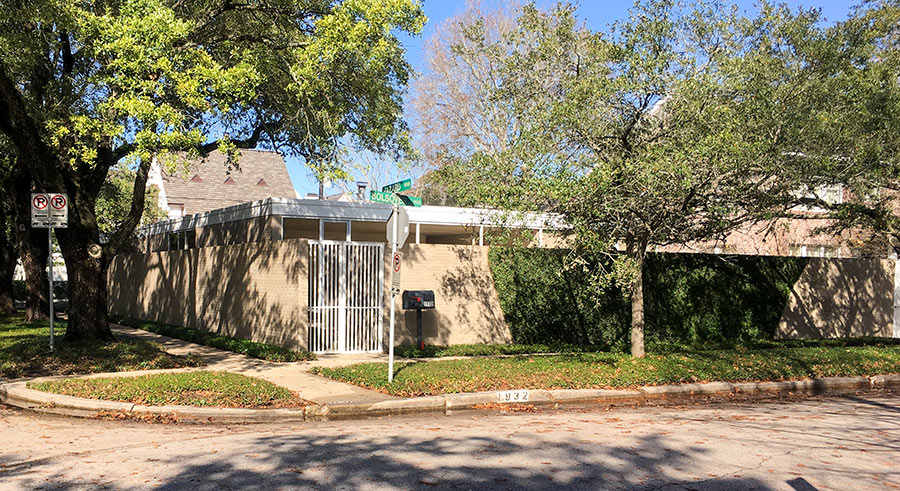 Tucked back on a corner lot a block north of Rice is one of the courtyard houses Anderson Todd designed and lived in during his nearly 70 years in Houston. It’s shown above in all its flat-roofed glory. Like many of the buildings Todd dreamed up around town, the house rests on principles he took from German architect Ludwig Mies van der Rohe, his teacher at Princeton and mentor thereafter. Upon joining Rice’s then-not-so-modern architecture department in 1949, Todd set about implanting Miesian concepts in his students’ brains for the next 4 decades. He also found time to convince Mies himself to design 2 successive additions to the MFAH: Cullinan Hall and the Brown Pavilion, notes the Chronicle‘s Jasper Scherer. Todd retired from his professorial duties in 1992, and, last Friday, passed away at the age of 97. [Houston Chronicle] Photo: Swamplox inbox
Tucked back on a corner lot a block north of Rice is one of the courtyard houses Anderson Todd designed and lived in during his nearly 70 years in Houston. It’s shown above in all its flat-roofed glory. Like many of the buildings Todd dreamed up around town, the house rests on principles he took from German architect Ludwig Mies van der Rohe, his teacher at Princeton and mentor thereafter. Upon joining Rice’s then-not-so-modern architecture department in 1949, Todd set about implanting Miesian concepts in his students’ brains for the next 4 decades. He also found time to convince Mies himself to design 2 successive additions to the MFAH: Cullinan Hall and the Brown Pavilion, notes the Chronicle‘s Jasper Scherer. Todd retired from his professorial duties in 1992, and, last Friday, passed away at the age of 97. [Houston Chronicle] Photo: Swamplox inbox
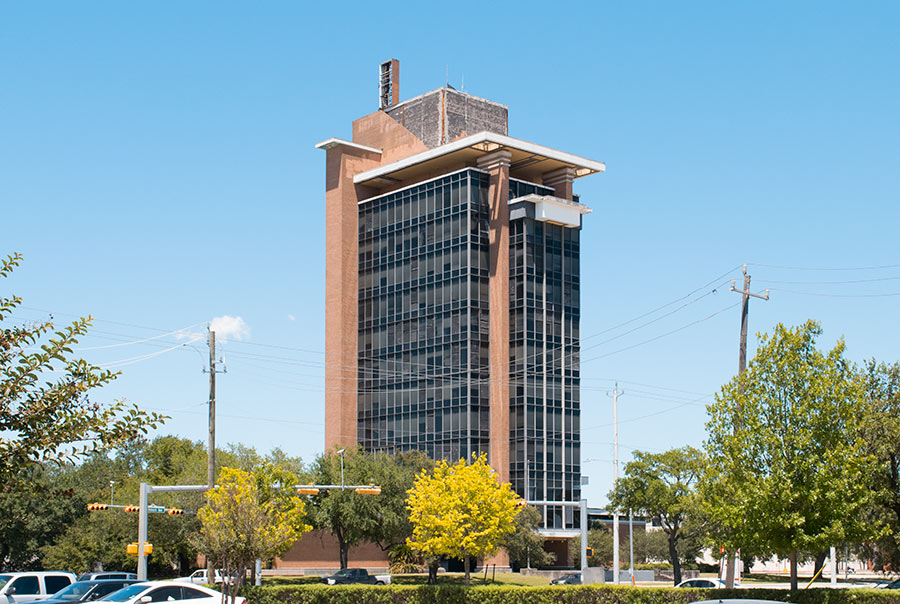
The new owner of Pasadena’s tallest empty building has 2 items on its agenda for the 1962 structure: air it out and tear it down. For nearly 2 decades, the 12-story office tower at 1002 Southmore Ave. — originally known as the First Pasadena State Bank building — has managed to get by untouched by those who want it gone. (It came this close to vanishing in 2005 when the city issued a demolition permit for it, but a new owner scooped it up before anything went down.) In June, the city filed a lawsuit demanding that the property owner demolish the tower or reimburse the city for taking matters into its own hands. The defendant did neither, and instead passed the building off in October to the Pasadena Economic Development Corporation — which, having secured financial help from Pasadena’s city council shortly after the sale closed — now plans to go through with the teardown.
It’ll cost about $2.5 million to get rid of structure, the private development group estimates, after having negotiated the terms of its demise with various demolition and asbestos abatement contractors. According to the PEDC’s meeting minutes following the purchase: “the roof leaks so badly that water has gone through the whole building.”
When Houston architectural firm MacKie & Kamrath designed it for what was to become the commercial center of Pasadena in the early ’60s, the challenge was to make something “that signalled the former Strawberry Capital of the World‘s transition into the era of manned spaceflight,” according to the Chronicle’s Lisa Gray. It became an icon in town — showing up on school report cards and in the logo for the city’s chamber of commerce — and beyond, as a notable waypoint between downtown Houston and NASA’s then-new manned spaceflight facility further south off I-45.
Looking from closer up, you can see the corner holes in the building’s cantilevered roof overhang:
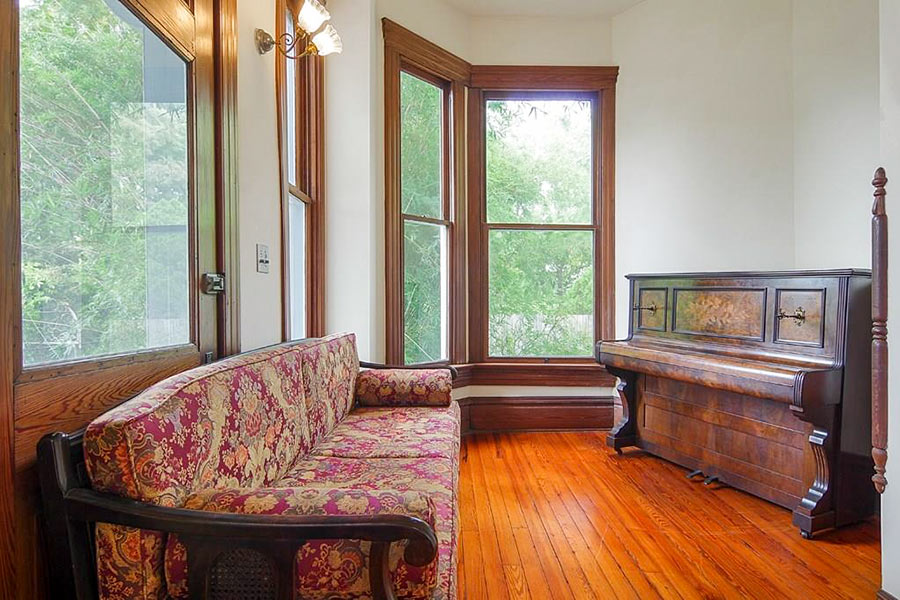
The Midwestern investment syndicate that developed the Heights originally planned it as a modest outpost for middle-class families. So it’s a little puzzling when Amy Lynch Kolflat — the realtor for Houston architect Bart Truxillo’s Heights pad — tells Nancy Sarnoff a day after posting the listing that “it’s one of two remaining homes built by the founder of the Houston Heights, Omaha and South Texas Land Co.” Take a look at the video tour Kolflat conducts around the property at 1802 Harvard St. Kind of opulent for what historian Stephen Fox called an “industrial working-class suburb,” right?
That’s because Truxillo’s house is modeled directly on the other longstanding Heights structure Kolflat mentions — 1102 Heights Blvd. — situated 7 blocks away. Along that spinal street — planned as Houston’s first divided boulevard — many of the homes went above and beyond those found in the rest of the neighborhood. 1102 was one of those exceptions:
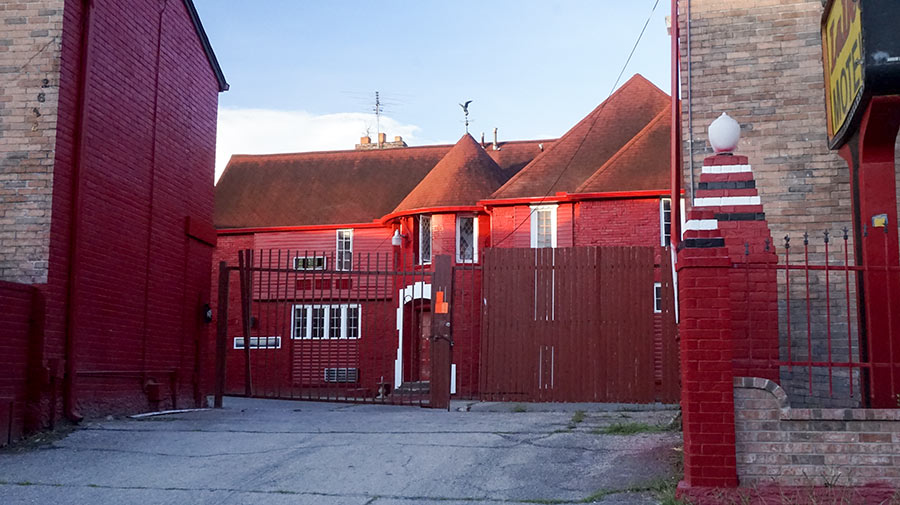
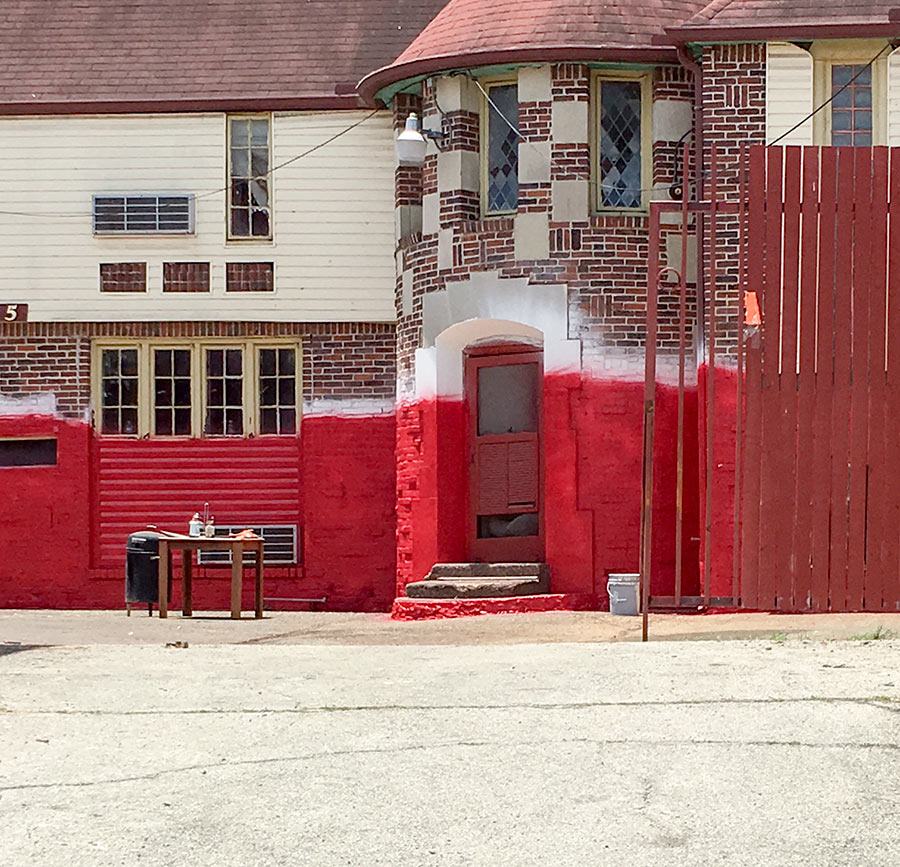
The bright red paint job that began creeping up the front face of the closed-down LaDet Motel at 2612 Riverside Dr. a few weeks ago has now reached its eaves, leaving the street-facing portion of the building completely recolored. It’s pictured at top in its current state, behind a trio of off-hue red tags stuck on the gate that closes it off from the street.
The original house — built between 1928 and 1929 — is wrapped on 3 sides by apartments put up decades later. Portions of them — the 2 side walls fronting the entrance driveway and the gables along the street — have gone red as well:
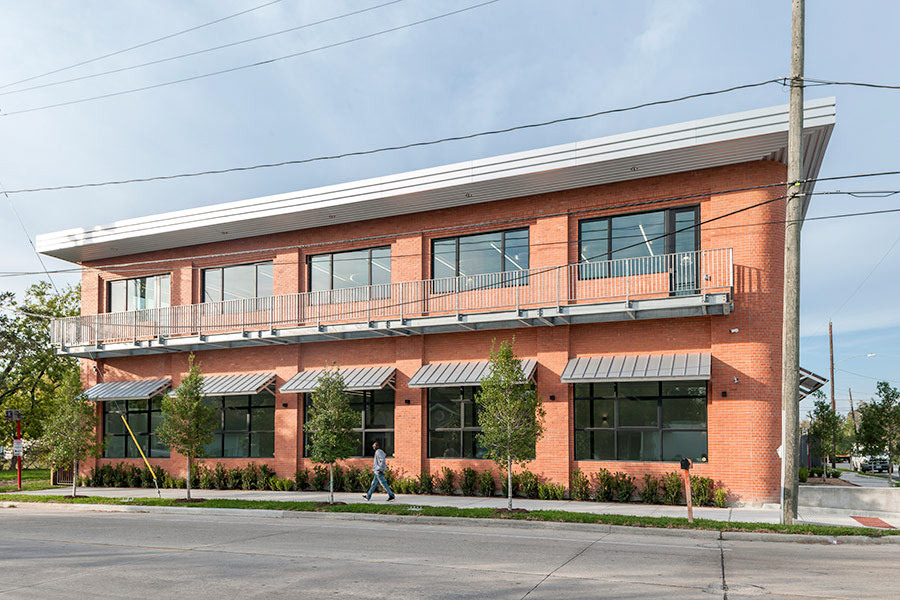
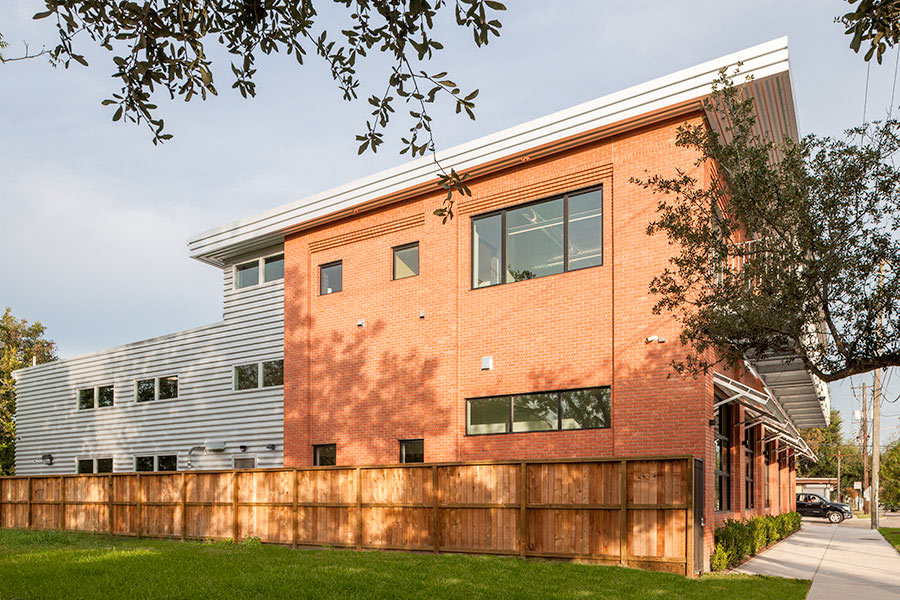
The Harris County Democratic Party office has been in the building at 4619 Lyons Ave. since earlier this summer, but officials still haven’t gotten entirely situated there yet. A building permit filed yesterday now paves the way for a few more office additions to get them fully moved in after abandoning their previous headquarters on the North Loop near I-45.
Keeping them company in the building is Para Design Group, the Houston architecture firm that put the finishing touches on the place earlier this year and now has its own office on the second floor.
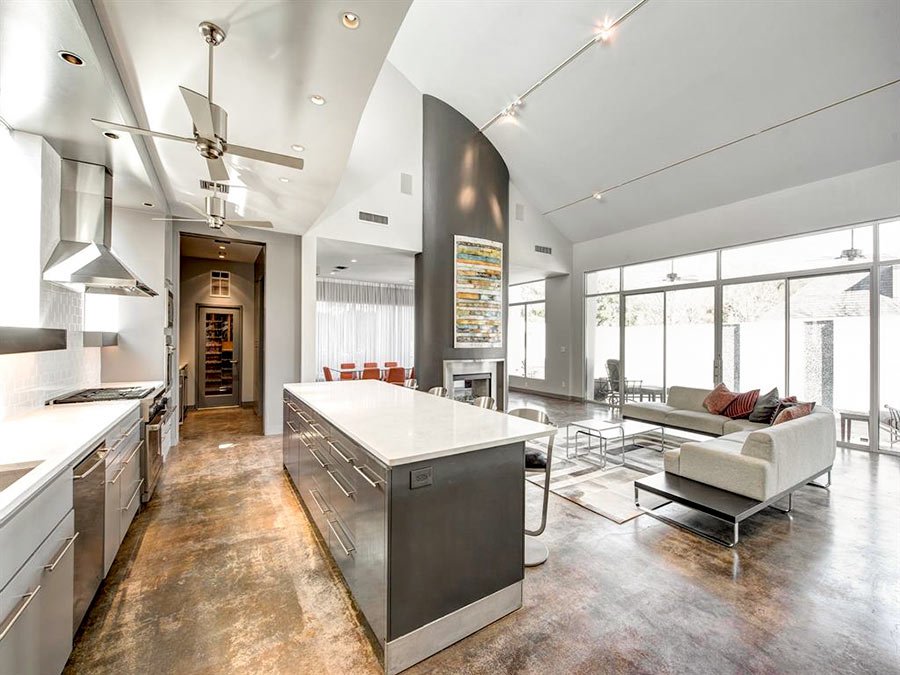
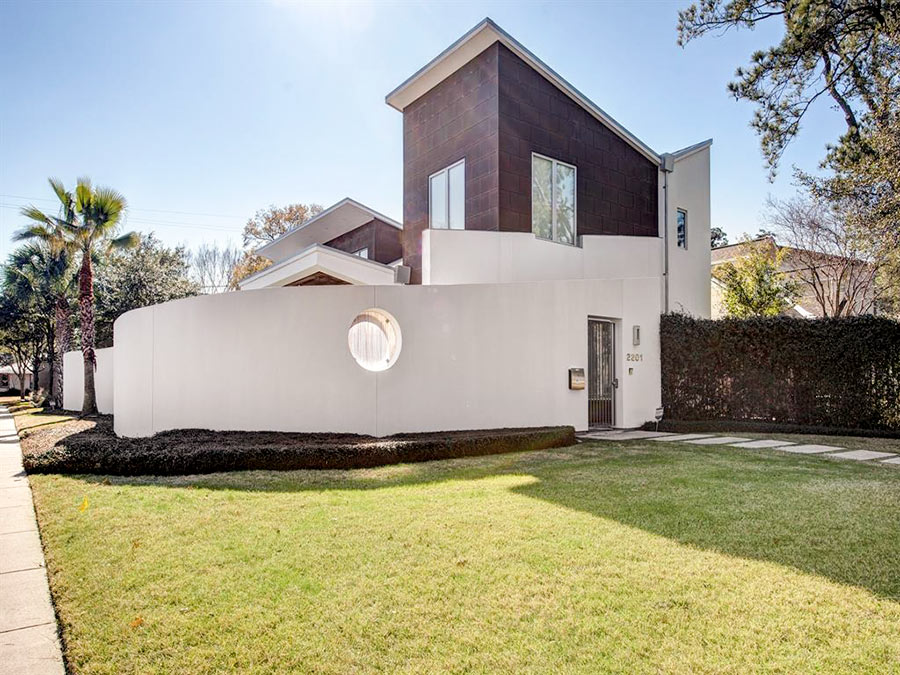
Stand next to the fridge on the first floor of this 2201 Southgate house from architect Dillon Kyle and you’ll see the whole thing: the kitchen with adjacent wine closet and the living and dining rooms to their right, fronting a row of glass windows that look straight out onto the pool at the eastern edge of the property. The price rounded down today from $1.75 million to $1.7 flat on the 3,376-sq.-ft. shed- and butterfly-roofed structure, viewed above from the north on the corner of Southgate and Montclair Dr.
A view from behind the couch’s elbow shows where you enter the place:

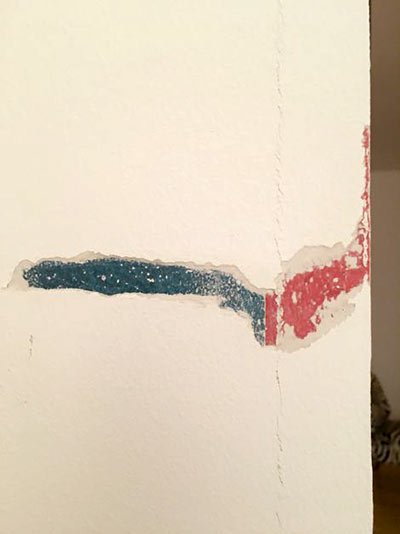
How’s this for a twisting story line? An architect commissions a famous artist to create a site-specific drawing in a house he has built for himself. The artist, who never touches his own works, creates exacting instructions that installation artists follow to create the 30-ft.-tall artwork in the living room of the home. The artist dies. A few years later, the architect dies, offering his home and the majority of his extensive art collection to a local but world-famous museum of which he was a trustee. The museum decides to sell the home and add much of the art to its collection, but there’s a problem with the wall drawing. It can’t be moved, and the museum is stymied by a restriction: It is not allowed to sell any artwork that has been bequeathed to it.
Here’s where the plot — and the drywall mud — thickens: the museum, unable to remove the artwork from the home without destroying it, comes up with an alternative plan. It will plaster over the drawing, rendering it unrecoverable.
Years later, the purchaser of the home is telling this story to a houseguest — who in a fit of curiosity grabs a dull knife and starts chipping away at the wall. The white coating flakes off. To his and his host’s surprise, a tableau of blue, red, and yellow appears: a fragment of the original drawing underneath.
What is this? The first 20 minutes of a new Wes Anderson movie, an episode of Columbo, or the setup for a Siri Hustvedt novel? No, its just the state of play at 1202 Milford St. in the Museum District. The artist is Sol LeWitt. The museum is the Menil Collection. The home is the former residence of Houston architect Bill Stern. And the plotline is still in progress:
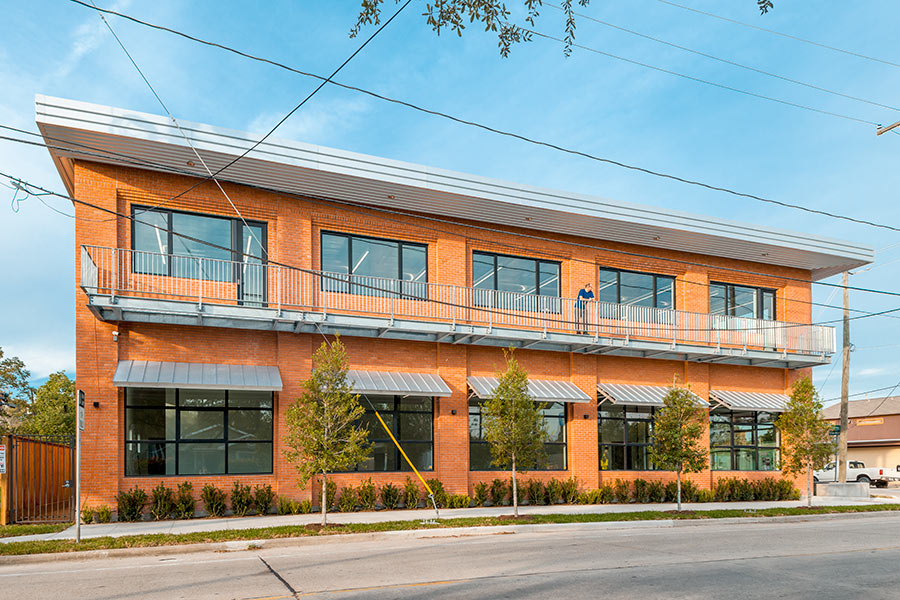
Architect and townhome builder Parra Design Group is showing off its almost-complete new headquarters building at 4619 Lyons Ave. in the Fifth Ward. The 7,815-sq.-ft. office-warehouse complex sits on the corner of Lyons and Schweikhardt St. The firm’s offices are on the 1,500-sq.-ft. second floor. (That’s Camilo Parra doing his scale-figure impression on the balcony in the photo above.)
No other tenants are in the building yet. A statement from the firm, which moved its offices from Rice Military, indicates that the building’s double-height atrium space will be made available to the new building’s neighbors for “meetings and other activities.”
A 2-story brick section fronts Lyons Ave. A view from the Schweikhardt side shows the back portion of the building, a larger single-story warehouse-style space that Parra will use as a work area and to store building materials and supplies:
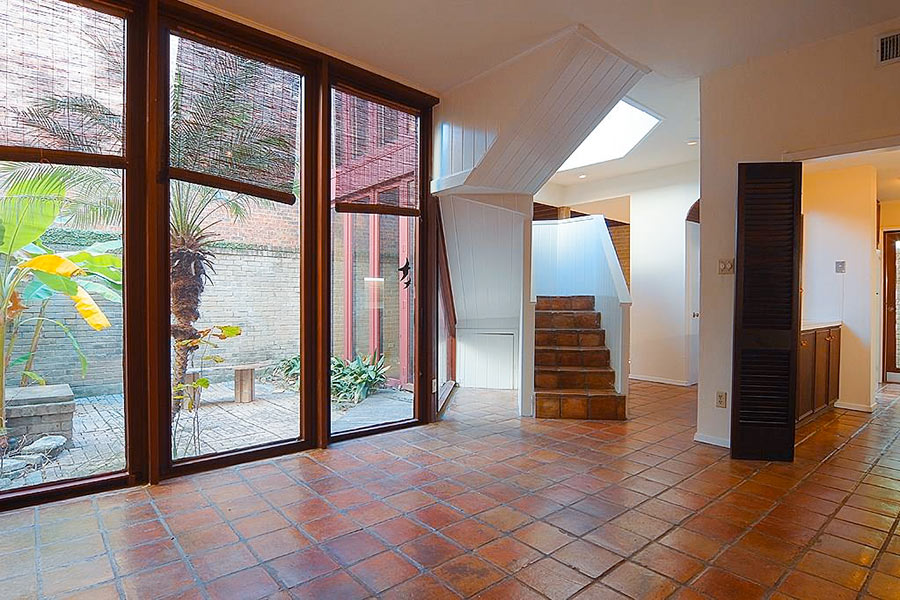
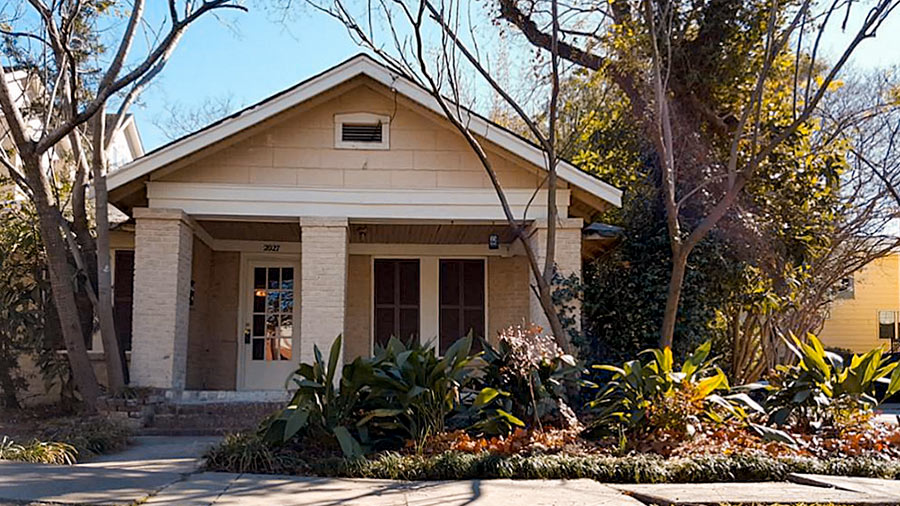
The Hyde Park townhouse at 1942 Indiana St. designed by Bart Truxillo — the architect and Houston preservationist who passed away earlier this year — is listed for sale along with its neighboring bungalow. A Swamplot reader reports that for sale signs first went up outside the 3-story home and the adjacent bungalow on the corner of Indiana and Morse St., pictured on the right, on Friday. Although the 2 buildings have separate listings, the seller hopes to find a buyer who will purchase them both together.
Truxillo built the house in 1970 in what was then the bungalow’s backyard and lived in it for several years before moving to the Heights, where much of his preservation work was focused. The corner-side bungalow faces Morse St., while the townhouse directly behind it fronts Indiana.
The photo at top shows the 2,096-sq.-ft. townhouse’s first-floor interior, with a courtyard visible through the floor-to-ceiling windows. Behind the stairway, another ground-floor room fronts the outdoor space:
PETER H. BROWN, 1936–2017 Peter Brown, who passed away yesterday, wore many hats — he was an urban planner, architect, neighborhood activist, city council member, and occasional rapper — as well several distinctive long scarves. Amidst other civic legacies, he leaves behind a substantial back catalog of YouTube videos — in which an unseen cameraperson chronicles Brown’s peripatetic musings on various aspects of Houston’s occasionally urban landscape. As “Pedestrian Pete” on both a Facebook page and YouTube channel of the same name, Brown explored “the good, the bad, and the ugly pedestrian conditions of Houston”: He scoured neighborhoods in search of traversable sidewalks, railed against car-centric attributes of the Heights Walmart, and strolled along Lower Westheimer in conversation with Annise Parker, who had defeated him in his 2009 run for mayor. Brown was 81. [Houston Chronicle; previously on Swamplot] Video: Pedestrian Pete
COMMENT OF THE DAY: THE ONLY MACKIE AND KAMRATH HOMES LEFT ON THE TIEL WAY LOOP 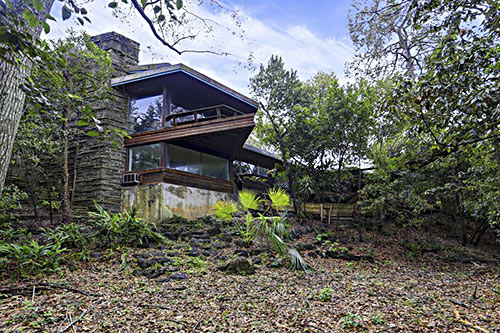 “. . . My husband and I drove around Tiel Way after the storm to check on all the MacKie and Kamraths. There were several homes on the street that flooded — and not just by a few inches but into their second levels. One of the things that make the Kamraths of this era (and really, many high-end midcentury homes) so gorgeous and unique is the abundant use of wood panels for all walls, doors, built-in storage cabinets and seating — everything. But it also makes them particularly expensive and hard to fix after extensive water damage.
As Swamplot reported earlier this year, the home at 2 Tiel Way was bought with the intention to restore but had so much termite and water damage it would have cost double to restore compared to a full rebuild price. So that’s what they are doing: rebuilding the same house. . . . It’s a controversial choice but in my opinion it’s the best architectural conservation alternative to demolition. But not everyone has the resources to undertake something like a full architectural rebuild. So while the demo of this house, one of Kamrath’s finest, is certainly a punch in the gut . . . I get it. They probably would have saved it if they could.
Tiel Way was the last concentration of MacKie and Kamrath’s great residential works, at one point having 7 homes on the loop. After this demolition we will be down to 2.5: the Gold Brick–awarded restoration at 67 Tiel Way (which thankfully, did not appear to have Harvey flooding issues), Kamrath’s own residence at 8 Tiel Way (definitely flooded, but appears to be safe at the moment), and the rebuild currently in progress at 2 Tiel Way.
48 Tiel Way won’t be the only midcentury treasure lost to Harvey, but it’s certainly one of the saddest to see go.” [Rabbit, commenting on Daily Demolition Report: Tiel Repeal; previously on Swamplot] Photo of 48 Tiel Way: HAR
“. . . My husband and I drove around Tiel Way after the storm to check on all the MacKie and Kamraths. There were several homes on the street that flooded — and not just by a few inches but into their second levels. One of the things that make the Kamraths of this era (and really, many high-end midcentury homes) so gorgeous and unique is the abundant use of wood panels for all walls, doors, built-in storage cabinets and seating — everything. But it also makes them particularly expensive and hard to fix after extensive water damage.
As Swamplot reported earlier this year, the home at 2 Tiel Way was bought with the intention to restore but had so much termite and water damage it would have cost double to restore compared to a full rebuild price. So that’s what they are doing: rebuilding the same house. . . . It’s a controversial choice but in my opinion it’s the best architectural conservation alternative to demolition. But not everyone has the resources to undertake something like a full architectural rebuild. So while the demo of this house, one of Kamrath’s finest, is certainly a punch in the gut . . . I get it. They probably would have saved it if they could.
Tiel Way was the last concentration of MacKie and Kamrath’s great residential works, at one point having 7 homes on the loop. After this demolition we will be down to 2.5: the Gold Brick–awarded restoration at 67 Tiel Way (which thankfully, did not appear to have Harvey flooding issues), Kamrath’s own residence at 8 Tiel Way (definitely flooded, but appears to be safe at the moment), and the rebuild currently in progress at 2 Tiel Way.
48 Tiel Way won’t be the only midcentury treasure lost to Harvey, but it’s certainly one of the saddest to see go.” [Rabbit, commenting on Daily Demolition Report: Tiel Repeal; previously on Swamplot] Photo of 48 Tiel Way: HAR

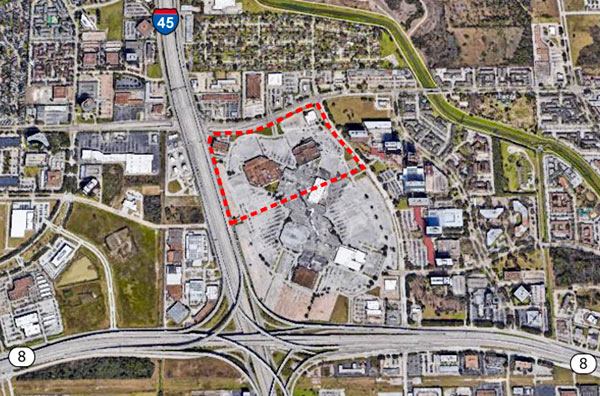
 A couple of Houston architects have a proposal for the northern portion of the soon-to-be-shuttered Greenspoint Mall at the northeast intersection of Beltway 8 and I-45: Turning it into a driving range surrounded by 3 golf holes. Why such an abbreviated course? Well, there’s only so much land available. But Paul Kweton and Hidekazu Takahashi of Studio Paulbaut consider the paring down an attractive update to convention that could help to make the sport more accessible:
A couple of Houston architects have a proposal for the northern portion of the soon-to-be-shuttered Greenspoint Mall at the northeast intersection of Beltway 8 and I-45: Turning it into a driving range surrounded by 3 golf holes. Why such an abbreviated course? Well, there’s only so much land available. But Paul Kweton and Hidekazu Takahashi of Studio Paulbaut consider the paring down an attractive update to convention that could help to make the sport more accessible:
“It takes up to 5 hours to play a decent round of golf,” they write. Their Greenspoint green would offer a quicker golfing proposition: A round of golf in 60 minutes.Â
HOW THE NEW ARCHITECTURE CENTER HOUSTON WILL BATTEN DOWN THE HATCHES WHEN HIGH WATER COMES What’s going to happen to the new exhibition, meeting, and office spaces at the Architecture Center Houston — set to reopen next month in its new location in the ground floor and former boiler room of the 1906 B.A. Riesner Building at 900 Commerce St., next to the Bayou Lofts and across from the Spaghetti Warehouse Downtown — in the very likely event that floodwaters rise from nearby Buffalo Bayou? Kyle Humphries of Murphy Mears Architects, the firm chosen to lead the reconfiguration of the space after a competition last year, tells the Architect’s Newspaper’s Jason Sayer that the designers imagined the interior as a bathtub, and accordingly wrapped a quarter-inch-thick plate made of aluminum around the interior on 2 sides: “’Our storefront system that faces Commerce Street is sealed and uses structural steel panels up to 3.5 feet long all along that facade,’ described Humphries. Furthermore, custom fills and seals on the doors (the profiles of which were manufactured in Switzerland) were prescribed with a custom-designed drop-in flood panel that can be operated by one person standing outside.” [The Architect’s Newspaper] Video walkthrough: Murphy Mears Architects
HOW THAT NEW HOUSTON LOOK KEPT MAKING ITS WAY FROM OLD EUROPE 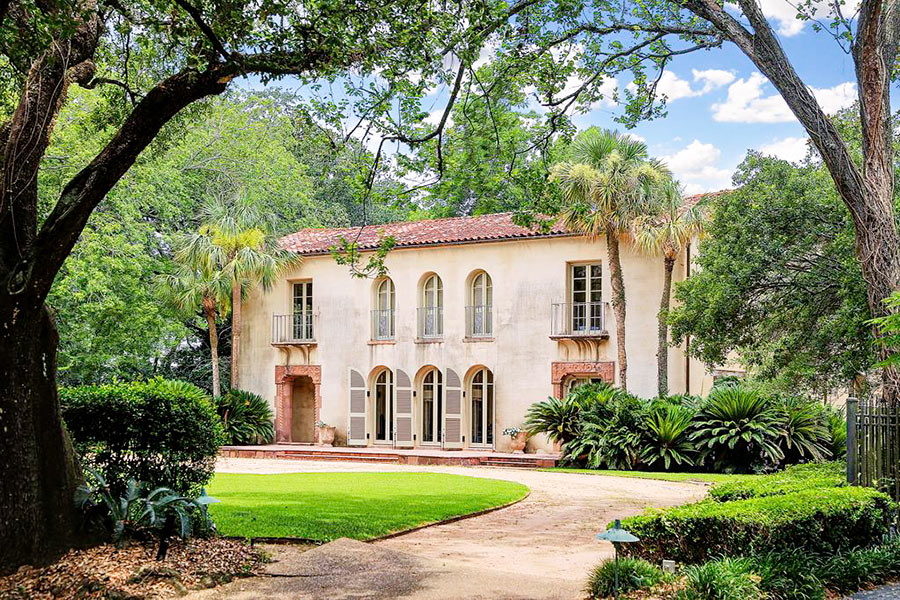 “I have always felt that this North Boulevard house was the one that changed the way Houston looked at decor and antiques,” writes West U design blogger Joni Webb about a stucco mansion in Broadacres by Rice University architect William Ward Watkin, who designed it in 1923 for a drug-company executive after a 4-month inspirational European tour. The property at 1318 North Blvd. later served for more than a decade as the home of Tootsie’s founder Micky Rosmarin, who died after a heart attack last month; it’s now up for sale for $4.75 million. “Back in 1995,” Webb writes, “it was featured on the cover of Veranda and I think it was this house that marked the true beginning of the Houston Look — the white slipcover, seagrass, antique filled aesthetic whose origins I attribute to designer Babs Cooper Watkins . . . it launched Watkins into prominence.” Watkins, Webb explains, “used antiques in a casual way, her interiors were never about a hands-off approach. She mixed in religious relics and priceless antiques with vintage chairs slipcovered in inexpensive plain linen. She repurposed outside garden elements to be used inside the house. And Babs was one of the first ones who favored dramatic paint treatments that turned ordinary sheetrock into centuries old grottos.” Watkins passed away in February of last year. But Webb recalls how the home launched a store — and a whole new Old World orientation for Houston interiors: “The Veranda photoshoot not only created a new aesthetic, it also created a new partnership and the Watkins Schatte antique shop on Bissonnet was born.” The shop (still at 2308 Bissonnet, but now known as Watkins-Culver Antiques) “was an instant hit and during those days, lines would form when a new shipment was unveiled.  Everyone wanted to see what Babs and Bill [Gardner] and Annette [Schatte] had bought in Europe.” [Cote de Texas; previously on Swamplot]
“I have always felt that this North Boulevard house was the one that changed the way Houston looked at decor and antiques,” writes West U design blogger Joni Webb about a stucco mansion in Broadacres by Rice University architect William Ward Watkin, who designed it in 1923 for a drug-company executive after a 4-month inspirational European tour. The property at 1318 North Blvd. later served for more than a decade as the home of Tootsie’s founder Micky Rosmarin, who died after a heart attack last month; it’s now up for sale for $4.75 million. “Back in 1995,” Webb writes, “it was featured on the cover of Veranda and I think it was this house that marked the true beginning of the Houston Look — the white slipcover, seagrass, antique filled aesthetic whose origins I attribute to designer Babs Cooper Watkins . . . it launched Watkins into prominence.” Watkins, Webb explains, “used antiques in a casual way, her interiors were never about a hands-off approach. She mixed in religious relics and priceless antiques with vintage chairs slipcovered in inexpensive plain linen. She repurposed outside garden elements to be used inside the house. And Babs was one of the first ones who favored dramatic paint treatments that turned ordinary sheetrock into centuries old grottos.” Watkins passed away in February of last year. But Webb recalls how the home launched a store — and a whole new Old World orientation for Houston interiors: “The Veranda photoshoot not only created a new aesthetic, it also created a new partnership and the Watkins Schatte antique shop on Bissonnet was born.” The shop (still at 2308 Bissonnet, but now known as Watkins-Culver Antiques) “was an instant hit and during those days, lines would form when a new shipment was unveiled.  Everyone wanted to see what Babs and Bill [Gardner] and Annette [Schatte] had bought in Europe.” [Cote de Texas; previously on Swamplot]

