HOW THAT NEW HOUSTON LOOK KEPT MAKING ITS WAY FROM OLD EUROPE 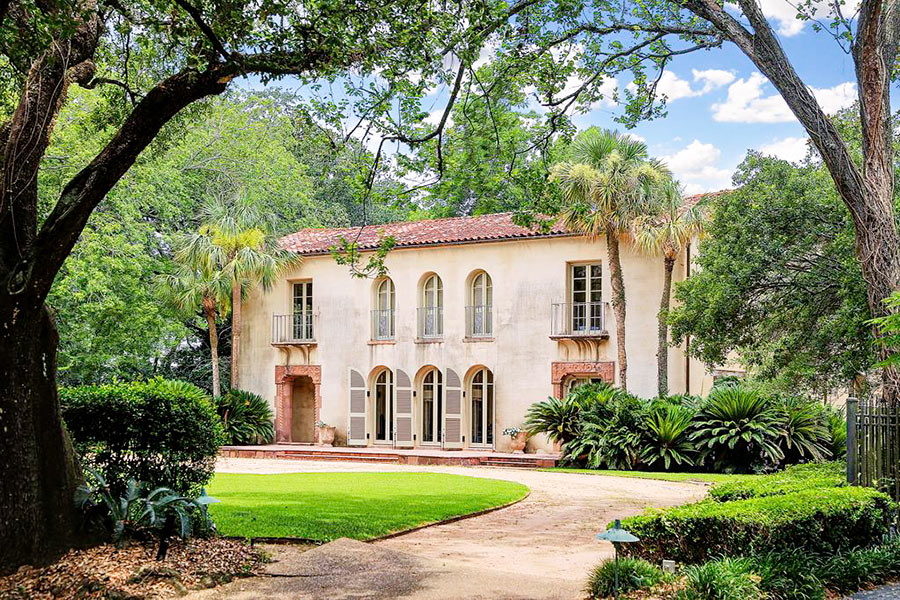 “I have always felt that this North Boulevard house was the one that changed the way Houston looked at decor and antiques,” writes West U design blogger Joni Webb about a stucco mansion in Broadacres by Rice University architect William Ward Watkin, who designed it in 1923 for a drug-company executive after a 4-month inspirational European tour. The property at 1318 North Blvd. later served for more than a decade as the home of Tootsie’s founder Micky Rosmarin, who died after a heart attack last month; it’s now up for sale for $4.75 million. “Back in 1995,” Webb writes, “it was featured on the cover of Veranda and I think it was this house that marked the true beginning of the Houston Look — the white slipcover, seagrass, antique filled aesthetic whose origins I attribute to designer Babs Cooper Watkins . . . it launched Watkins into prominence.” Watkins, Webb explains, “used antiques in a casual way, her interiors were never about a hands-off approach. She mixed in religious relics and priceless antiques with vintage chairs slipcovered in inexpensive plain linen. She repurposed outside garden elements to be used inside the house. And Babs was one of the first ones who favored dramatic paint treatments that turned ordinary sheetrock into centuries old grottos.” Watkins passed away in February of last year. But Webb recalls how the home launched a store — and a whole new Old World orientation for Houston interiors: “The Veranda photoshoot not only created a new aesthetic, it also created a new partnership and the Watkins Schatte antique shop on Bissonnet was born.” The shop (still at 2308 Bissonnet, but now known as Watkins-Culver Antiques) “was an instant hit and during those days, lines would form when a new shipment was unveiled.  Everyone wanted to see what Babs and Bill [Gardner] and Annette [Schatte] had bought in Europe.” [Cote de Texas; previously on Swamplot]
“I have always felt that this North Boulevard house was the one that changed the way Houston looked at decor and antiques,” writes West U design blogger Joni Webb about a stucco mansion in Broadacres by Rice University architect William Ward Watkin, who designed it in 1923 for a drug-company executive after a 4-month inspirational European tour. The property at 1318 North Blvd. later served for more than a decade as the home of Tootsie’s founder Micky Rosmarin, who died after a heart attack last month; it’s now up for sale for $4.75 million. “Back in 1995,” Webb writes, “it was featured on the cover of Veranda and I think it was this house that marked the true beginning of the Houston Look — the white slipcover, seagrass, antique filled aesthetic whose origins I attribute to designer Babs Cooper Watkins . . . it launched Watkins into prominence.” Watkins, Webb explains, “used antiques in a casual way, her interiors were never about a hands-off approach. She mixed in religious relics and priceless antiques with vintage chairs slipcovered in inexpensive plain linen. She repurposed outside garden elements to be used inside the house. And Babs was one of the first ones who favored dramatic paint treatments that turned ordinary sheetrock into centuries old grottos.” Watkins passed away in February of last year. But Webb recalls how the home launched a store — and a whole new Old World orientation for Houston interiors: “The Veranda photoshoot not only created a new aesthetic, it also created a new partnership and the Watkins Schatte antique shop on Bissonnet was born.” The shop (still at 2308 Bissonnet, but now known as Watkins-Culver Antiques) “was an instant hit and during those days, lines would form when a new shipment was unveiled.  Everyone wanted to see what Babs and Bill [Gardner] and Annette [Schatte] had bought in Europe.” [Cote de Texas; previously on Swamplot]
Tag: Interior Designers
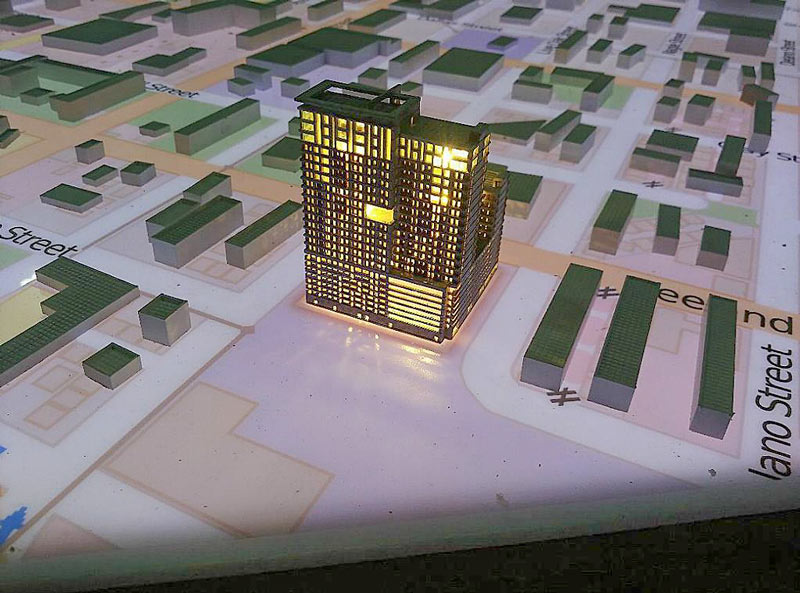

These are the minuscule views you’ll be able to scope out in a few weeks, when the Ivy Lofts folks throw open the doors of the grocery-warehouse-turned-million-dollar-sales-center currently sitting south of Leeland St. between Live Oak and Nagle streets. The former Leeland Wholesale Grocery space will officially reopen on March 12th, according to a freshly-pressed press release from developer Novel Creative Development, and will contain the above palm-of-your-hand mock-up model of the proposed Ivy Lofts condominium tower amid its East Downtown environs.
The center will also include several actual-size-but-still-quite-small model floorplans, including that of the baby-of-the-bunch Tokyo unit — now weighing in around 350 sq.ft., a bump up from the 300 sq. ft. touted in earlier marketing materials.
Not feeling up to the trek? The Ivy Lofts are also now listed on HAR, and renderings have been released that will let you try on some different outfitting options for a couple of the unit designs. Here’s Tokyo by night, in bedroom mode:
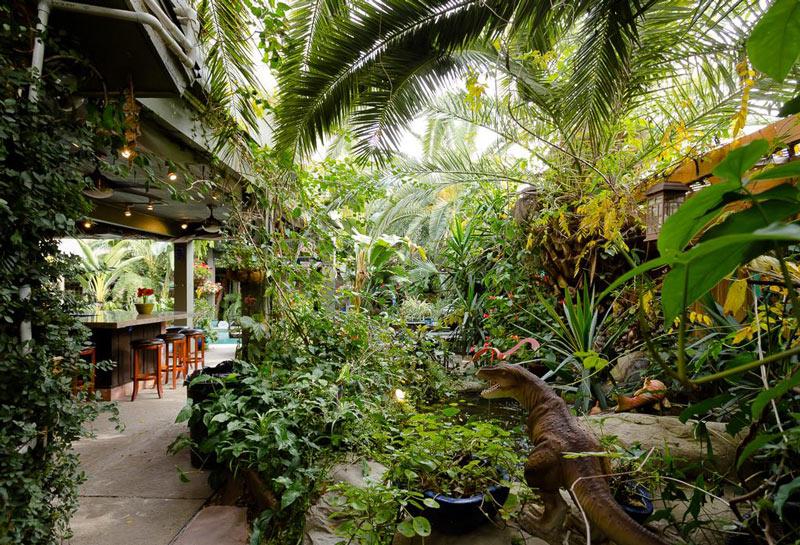
Double or triple your fun with 3 bedrooms, 2 and a half baths, and 3 bars in this Spring Shadows home. Multiple covered patios and balconies surround the backyard pool, which is itself surrounded by an impressive collection of flora and faux-fauna. This 3,067 sq. ft. of vibrant colors and unique finishes was initially listed for $495,375 in December 2015. The price was dropped in January and again in February to the current asking of $399,999.
Bonus points: Can you spot all of the dinosaurs roaming the property?
COMMENT OF THE DAY: EXPENSIVE TASTE “This may be a dumb question, but why is it that the higher priced the house, the worse the interior design? I mean it sincerely. Some of the absolutely, positively, worst interior looks seem to congregate in high priced homes. Is someone trying prove the adage about lots of money, zero taste? Or is it that the interior designers are just so marvelous at sales pitches that their clients will think, what the hell? We are paying them enough, they must know what they are doing! . . .” [Hanabi-chan, commenting on Exploring the Indoor Wildlife in a Pasadena Dead Animal House]
HOW THE RIVER OAKS HOUSE OF WOW BEGAN TO SPROUT 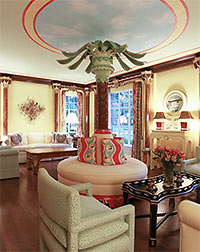 Inspired by the enthusiasm of Swamplot commenters, Lisa Gray tracks down the story behind the looks-mild-from-the-street home of the Brill family, and its eclectic designer George Weinle: “They started with the dining room, which came to feel like something out of Oz. The custom-made dining-room table has an incredibly ornate pedestal: Weinle knew that Pat’s grandkids liked to play under the table, and he wanted them to have something to look at. Her Chippendale dining-room chairs are painted shocking mint green. An intricate red wooden chandelier that looks vaguely like a pagoda was made to George’s specifications; it hangs at the center of a ceiling painted to resemble a carousel top. Shiny blue woodwork fu dogs — the kind that guard Chinese restaurants — flank a doorway, and custom-made, vaguely Asian furnishings sprout as if of their own volition. The breakfast room, living room, entry way and library followed, bits and pieces at a time, done whenever Pat had the money. When George proposed the palm-tree pouf for the living room’s center, she called a retired decorator for a second opinion. “Either you’ll be a grand success or a laughingstock,” he told her. She took the chance. Twelve pillars in the living room? Gilding? More of those intricate wooden chandeliers? She said yes. [Houston Chronicle; previously on Swamplot]
Inspired by the enthusiasm of Swamplot commenters, Lisa Gray tracks down the story behind the looks-mild-from-the-street home of the Brill family, and its eclectic designer George Weinle: “They started with the dining room, which came to feel like something out of Oz. The custom-made dining-room table has an incredibly ornate pedestal: Weinle knew that Pat’s grandkids liked to play under the table, and he wanted them to have something to look at. Her Chippendale dining-room chairs are painted shocking mint green. An intricate red wooden chandelier that looks vaguely like a pagoda was made to George’s specifications; it hangs at the center of a ceiling painted to resemble a carousel top. Shiny blue woodwork fu dogs — the kind that guard Chinese restaurants — flank a doorway, and custom-made, vaguely Asian furnishings sprout as if of their own volition. The breakfast room, living room, entry way and library followed, bits and pieces at a time, done whenever Pat had the money. When George proposed the palm-tree pouf for the living room’s center, she called a retired decorator for a second opinion. “Either you’ll be a grand success or a laughingstock,” he told her. She took the chance. Twelve pillars in the living room? Gilding? More of those intricate wooden chandeliers? She said yes. [Houston Chronicle; previously on Swamplot]
THE KING OF KHAKI IS DEAD Interior designer Herbert Wells, who brightened up the heavily curtained homes of Houston’s upper crust with modern design, passed away just before Christmas, at the age of 86. The Connecticut native could only see out of one eye, but guided the design of homes with architects Frank Welch and Howard Barnstone, among others. Two more recent projects, completed with design partner, Jerry Jeanmard: The transformation of the Wiess House on the corner of Main St. and Sunset into a new President’s House for Rice University, and the renovation of the River Oaks Country Club. [Houston Chronicle; interview]
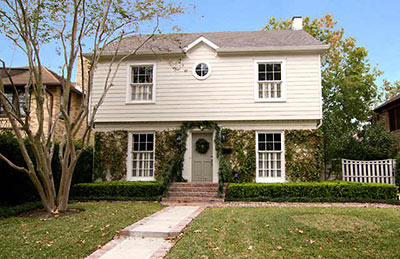
Itinerant Interior Designer Ginger Barber is moving yet again: Her latest redo is on the market, reports Cote de Texas’s Joni Webb. This time it’s a 3-bedroom, 2 1/2 bath 2-story near the corner of Greenbriar and Holcombe in Southgate — but Webb spots furniture in the photos she’s seen in earlier Barber homes:
Her wonderful assortment of pine and dark wood furniture, down-filled upholstered pieces covered in linen slips, and all her textural wicker, seagrass, and stone moves from house to house almost seamlessly. . . . With no wallpaper, colored walls or patterned fabrics to contend it, the nomadic Barber can reuse her possessions, over and over again – which is a wonderful lesson to take from her.

