MOSAIC SOUTH TOWER ONLY NOW GOING BY HANOVER HERMANN PARK 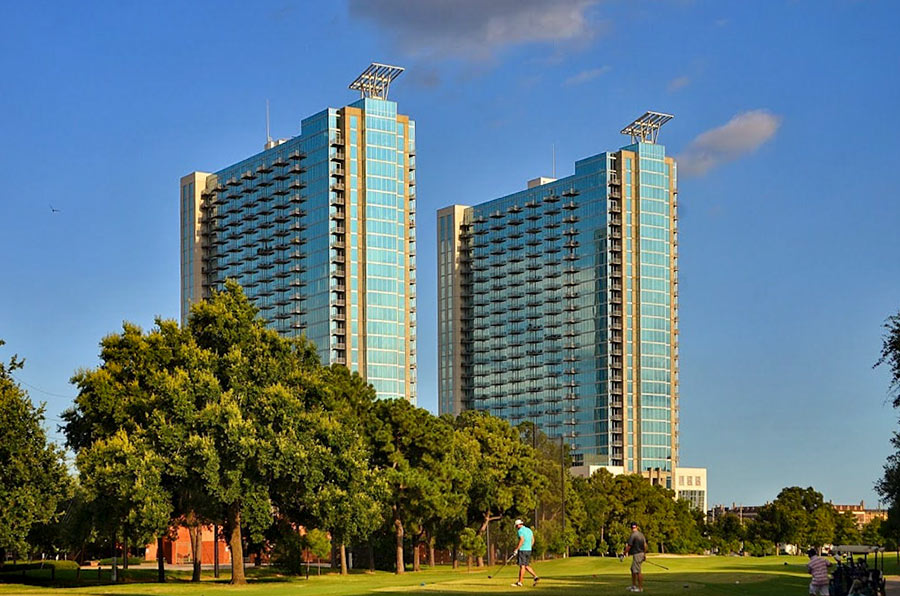 The 29-story, 394-unit glass apartment building at 5927 Almeda Rd. known as the Mosaic South Tower, and before that the Montage, and before that the south tower of the Mosaic, shall henceforth (or until it sells again, probably) be known as the Hanover Hermann Park. (It’s pictured at right in the above photo.) Last week PGIM, the real estate division of Prudential Financial, bought the building, which fronts Hermann Park and backs up to 288 — along with the retail portion of the building’s gone-condo identical twin immediately to the north, still known not-at-all-confusingly as the Mosaic on Hermann Park. The seller was Winthrop Realty Liquidating Trust, which (in case it’s not obvious from that company’s name) is in the process of selling off every property it owns. In case the name change wouldn’t be enough of a clue, a note sent last week to residents by the seller indicates that the building will now be managed by the Hanover Company. [Previously on Swamplot] Photo: elnina, via Swamplot Flickr pool
The 29-story, 394-unit glass apartment building at 5927 Almeda Rd. known as the Mosaic South Tower, and before that the Montage, and before that the south tower of the Mosaic, shall henceforth (or until it sells again, probably) be known as the Hanover Hermann Park. (It’s pictured at right in the above photo.) Last week PGIM, the real estate division of Prudential Financial, bought the building, which fronts Hermann Park and backs up to 288 — along with the retail portion of the building’s gone-condo identical twin immediately to the north, still known not-at-all-confusingly as the Mosaic on Hermann Park. The seller was Winthrop Realty Liquidating Trust, which (in case it’s not obvious from that company’s name) is in the process of selling off every property it owns. In case the name change wouldn’t be enough of a clue, a note sent last week to residents by the seller indicates that the building will now be managed by the Hanover Company. [Previously on Swamplot] Photo: elnina, via Swamplot Flickr pool
Tag: Highrises
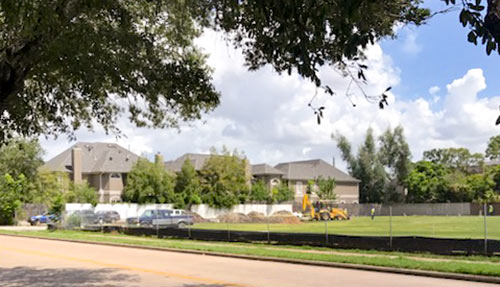
Buckhead Investment Partners tells Swamplot that the work crew, excavator, and large drainage pipes spotted on location yesterday and today at the east end of the site of the residential building known as the Ashby Highrise at 1717 Bissonnet St. constitutes nothing more than “on-going site work.” Multiple permits to construct the proposed 21-story Boulevard Oaks tower have been issued over the past decade — the most recent ones a little less than a year ago. And construction crews have been active on the site before. But Buckhead reports to Swamplot that there is “nothing else meaningful to report at this time.”
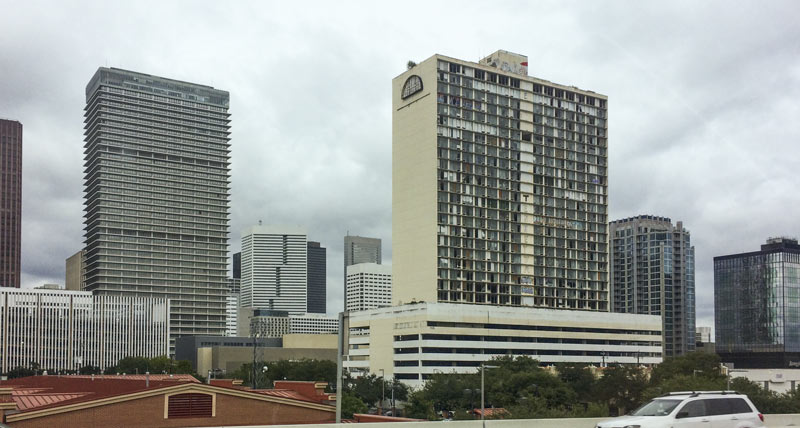
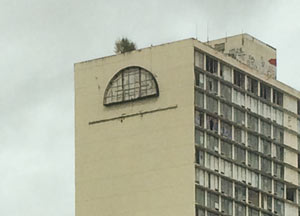
What wonders wait in the secret rooftop garden that appears to be peeking over the edge of the highrise at 801 Saint Joseph Pkwy.? Reader and city sleuth Rachel Dvoretzky spotted a handful of leafy protrusions from the former hotel, Vedic school, and ambiguous combination thereof, most recently converted to a Days Inn prior to its slide into further dilapidation. The ever-changing graffiti veneer presented to passing Pierce Elevated drivers has seen some changes since April, too:
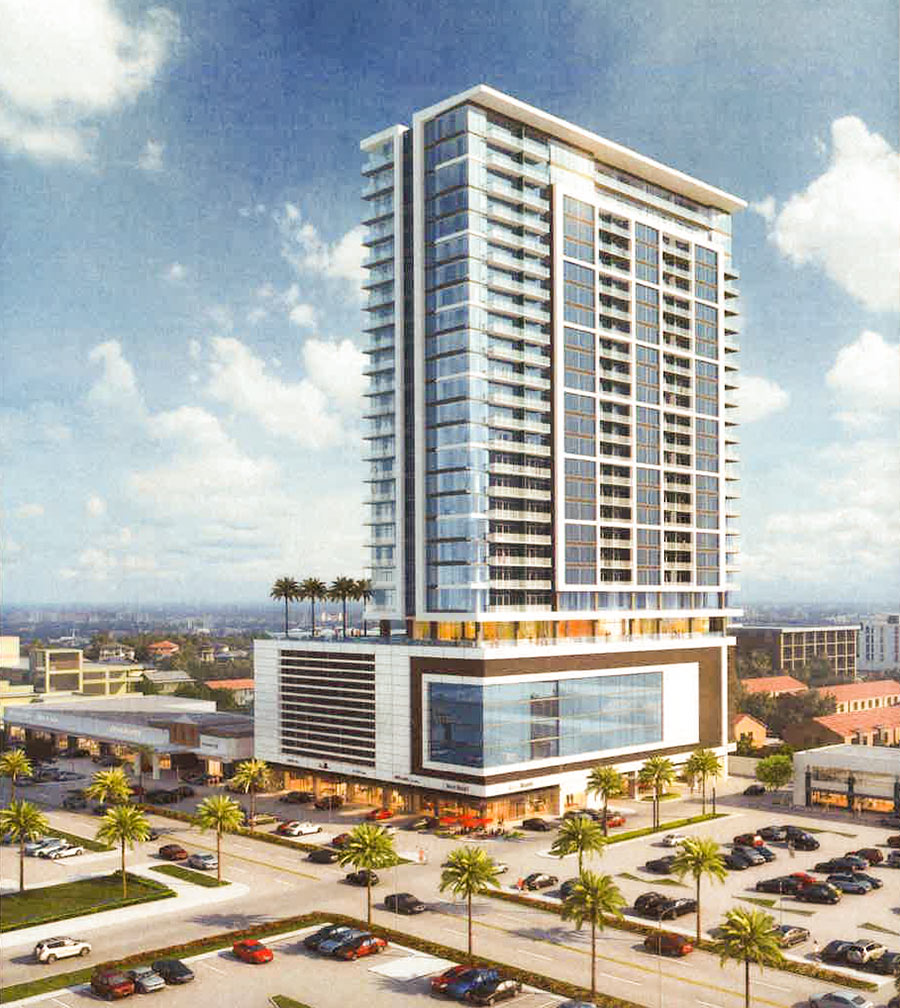
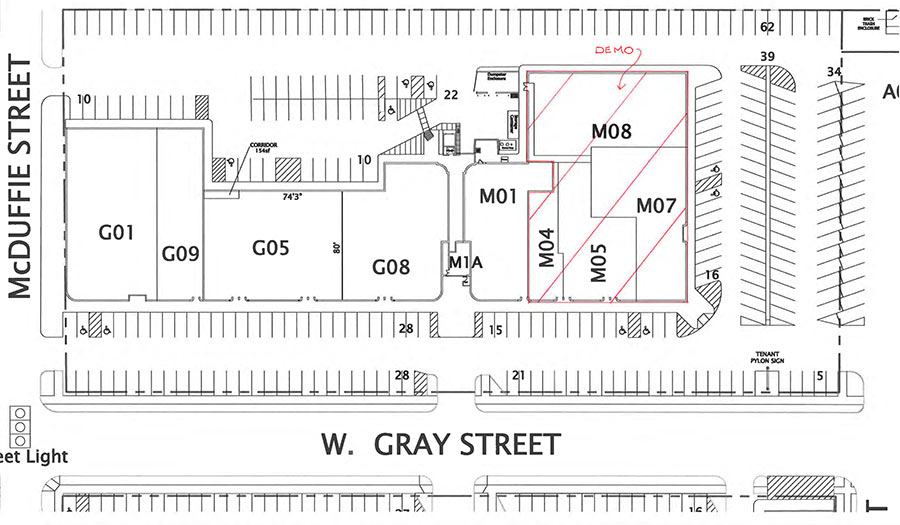
In advance of a public hearing scheduled for this Thursday, Weingarten Realty has submitted these drawings of the 29-story apartment tower it’s calling the Driscoll, and which it’s proposing to build across the from the northern end of Driscoll St. The site at 1958 W. Gray also happens to be occupied currently by the eastern end of the 69-year-old northern portion of the River Oaks Shopping Center, which has city historic landmark status despite the numerous inconsistent alterations Weingarten has made to the Art Deco complex over the years. As suggested by the included diagram above, the tower will knock out most of one wing of the complex, leaving Brasserie 19 in place, but deleting 18,000 sq. ft. of space currently housing Café Ginger, Local Pour, and some office space above — as well as 2-and-a-half bays of parking to the east.
As part of its package for the required hearing before the Houston Archaeological and Historical Commission, Weingarten presented this photographic evidence in support of its claim that its existing property, which it altered significantly during renovations conducted in 2011, is in a “deteriorated state“:
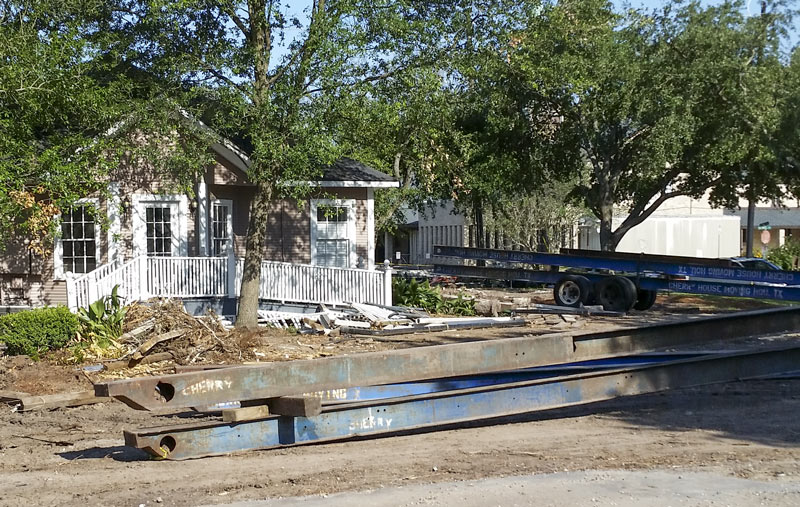
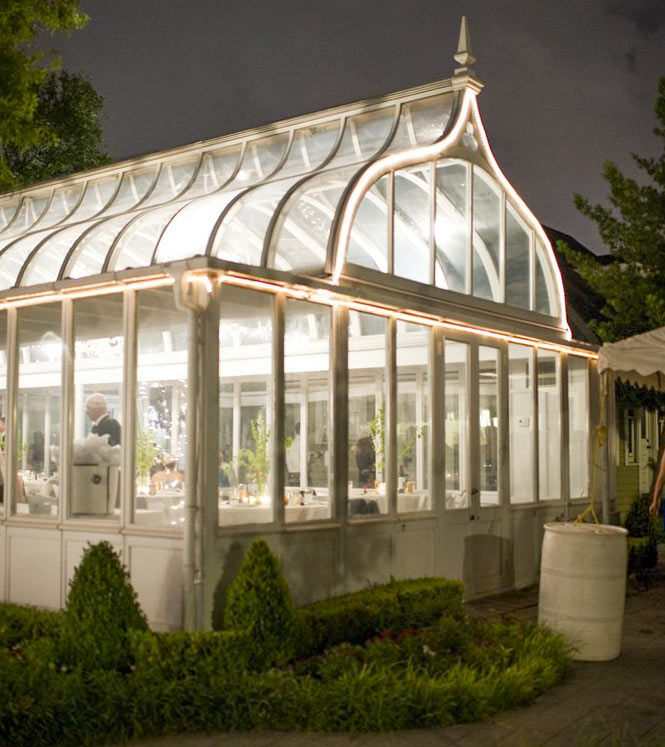 The pointy glass Gardens of Bammel Lane conservatory isn’t the only structure on the block southeast of Bammel Ln. and Earl St. getting picked up and hauled elsewhere as part of the block’s cleanout for the 26-story Villa Borghese condo highrise. A handful of Cherry House Moving trailers were spotted on the site this weekend, hanging around and under several of the bungalows on the block (which date between 1900 and 1950 per the county’s records, and were used most recently as commercial spaces). As of Saturday, the conservatory structure (shown above in wedding attire) had already departed the site (presumably headed for its new home at the Madeley Gardens events space in Conroe).
The pointy glass Gardens of Bammel Lane conservatory isn’t the only structure on the block southeast of Bammel Ln. and Earl St. getting picked up and hauled elsewhere as part of the block’s cleanout for the 26-story Villa Borghese condo highrise. A handful of Cherry House Moving trailers were spotted on the site this weekend, hanging around and under several of the bungalows on the block (which date between 1900 and 1950 per the county’s records, and were used most recently as commercial spaces). As of Saturday, the conservatory structure (shown above in wedding attire) had already departed the site (presumably headed for its new home at the Madeley Gardens events space in Conroe).
Some of the bungalows have already been shuffled around on the block. The former law office at 2714 Sackett St. was spotted stripped of its hedge and address markers, with a moving trailer poking out from beneath the front porch:
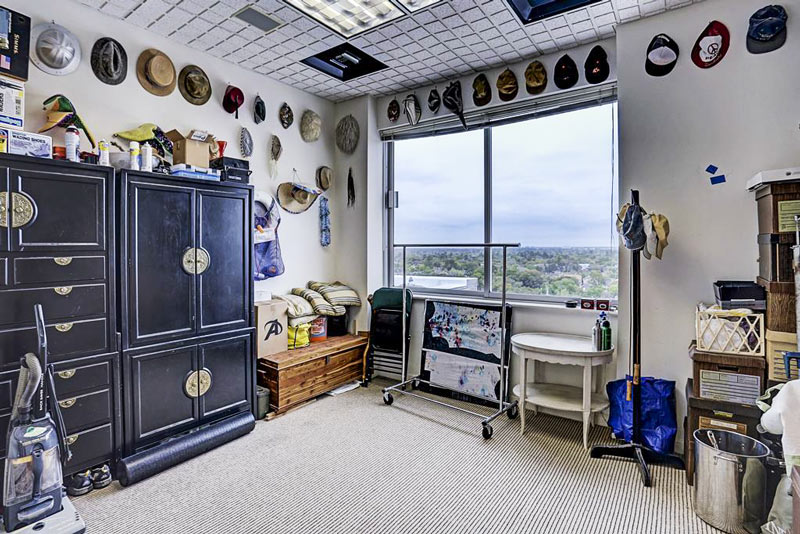
- 2701 Westheimer Rd. 14a [HAR]
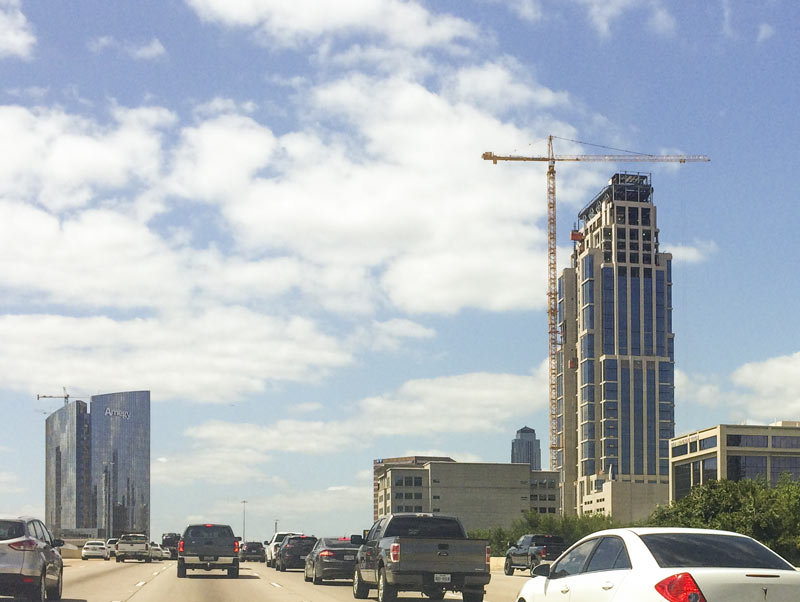
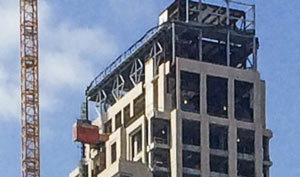 A waste-no-time tipster briefly stuck on the southbound West Loop earlier this week spent the downtime documenting some of the current activities of various cranes hanging around north of the US 59 junction. On the right is Tilman Fertitta’s The Post Oak, being fleshed out behind the Landry’s headquarters as part of a new mixed-use development; the previously tipped hand of 4 logo diamonds are already being framed at the top:
A waste-no-time tipster briefly stuck on the southbound West Loop earlier this week spent the downtime documenting some of the current activities of various cranes hanging around north of the US 59 junction. On the right is Tilman Fertitta’s The Post Oak, being fleshed out behind the Landry’s headquarters as part of a new mixed-use development; the previously tipped hand of 4 logo diamonds are already being framed at the top:
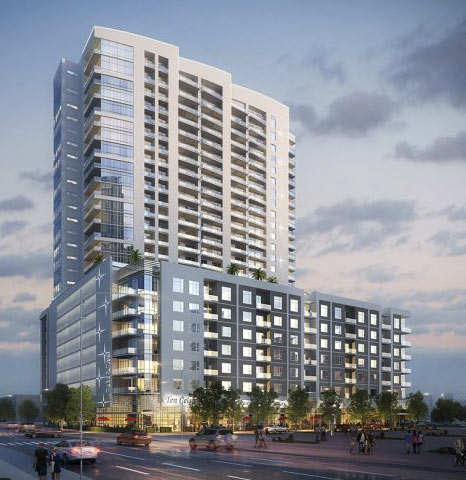
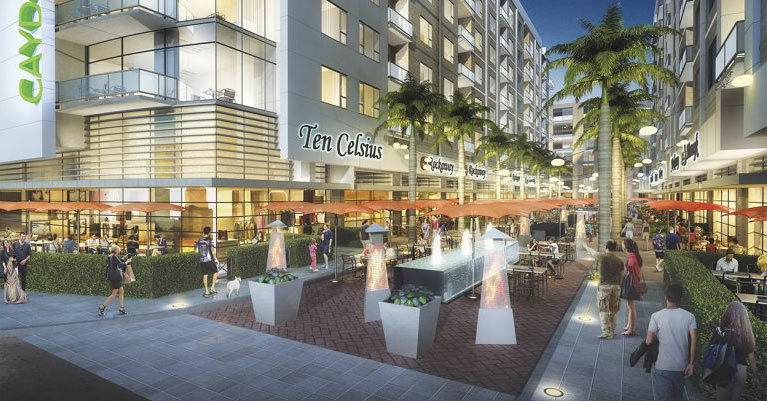
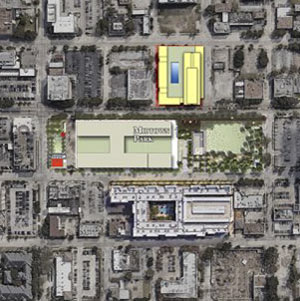 A siteplan and the latest renderings of Melbourne-based Caydon Property Group’s residential highrise, planned in place of the now-erased mental health building and lowrise mural canvas at 2850 Fannin St., show a bit more clearly how the 27-story structure might look amid its more squat Midtown neighbors (not counting that other highrise planned a few blocks down Main St.). The aerial view of the site shown here (tilted so that Main St. is horizontal, with Downtown off to the left) shows the building’s footprint in yellow, alongside the light-rail line and Midtown Park to the west.
A siteplan and the latest renderings of Melbourne-based Caydon Property Group’s residential highrise, planned in place of the now-erased mental health building and lowrise mural canvas at 2850 Fannin St., show a bit more clearly how the 27-story structure might look amid its more squat Midtown neighbors (not counting that other highrise planned a few blocks down Main St.). The aerial view of the site shown here (tilted so that Main St. is horizontal, with Downtown off to the left) shows the building’s footprint in yellow, alongside the light-rail line and Midtown Park to the west.
One of the new drawings of the project also depicts what appears to be a closeup of the Drew St.-facing side of the building, with a good deal more than just the typical rendering entourage: the block across the street is shown with another multistory development in place of what’s currently a parking lot by the Art Supply on Main lowrise, and a section of the street itself is shown fully pedestrianized.
Neither of these changes make an appearance in any of the other zoomed-out renderings, however:
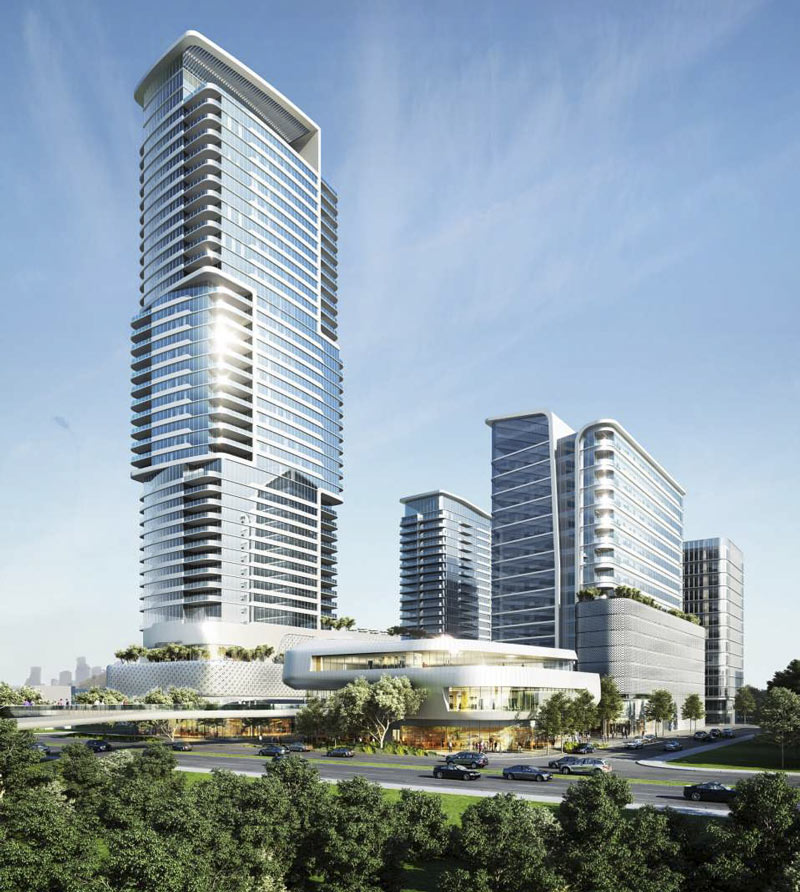
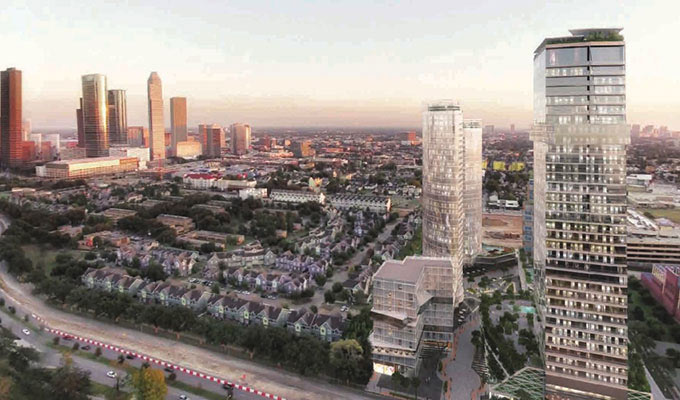
New renderings of the hotel-office-condo-retail hodgepodge in the works on the northern segment of the former city park and waste incinerator site at Allen Pkwy. and Gillette St.  were released into the digital wild by DC Partners this week. The buildings appear smoother and sleeker overall than some of the possible early depictions turned up last August (like the Downtown-facing view shown second above for comparison), though some elements of the cluster also appear a bit shorter and stouter. The main tower along Allen Pkwy. has been given a twist in the middle, with a floorcount appearing to number somewhere in the 40-plus range; the lowrise retail complex next door is shown with a bridge over the parkway leading directly into Buffalo Bayou Park.
Perennial rendering sleuth Urbannizer also dug up a different view of the new scene over on HAIF, showing how the whole bundle would fit in amid the Federal Reserve complex, the park, and the section of Fourth Ward surrounding what’s left of the Freedman’s Town Historical District:
COMMENT OF THE DAY: WHERE THAT DAYS INN TOWER FALLS ON THE HOUSTON ABANDONED HOTEL SPECTRUM 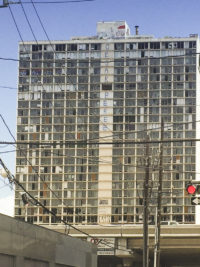 “As much as I would prefer to see a building like this having some kind of economic use or value in its function, as long as it is not inviting of crime or danger, I don’t have issue with a building just sitting there — that is the owner’s prerogative. (Remember the Sheraton-Lincoln hotel? It sat vacant for years, graffiti-less and fully windowed; no one would have given it a second thought driving by.) In the past few months, the graffiti has exploded, and more and more windows are being broken out. I don’t know what happens when you smash a window 300 feet in the air, but I’m pretty sure those pieces come raining down near and around the building and onto the street. The owners need to do their part to keep the building secured to prevent the criminal activity, and prosecute the trespassers and vandals. Otherwise they are no better than the owners of the Southwest Inn.” [tmr, commenting on Downtown’s Preeminent Dilapidated Hotel Tower Now Outfitted To Greet I-45ers with New Nametags, Fewer Window Panes] Photo: Bob Russell
“As much as I would prefer to see a building like this having some kind of economic use or value in its function, as long as it is not inviting of crime or danger, I don’t have issue with a building just sitting there — that is the owner’s prerogative. (Remember the Sheraton-Lincoln hotel? It sat vacant for years, graffiti-less and fully windowed; no one would have given it a second thought driving by.) In the past few months, the graffiti has exploded, and more and more windows are being broken out. I don’t know what happens when you smash a window 300 feet in the air, but I’m pretty sure those pieces come raining down near and around the building and onto the street. The owners need to do their part to keep the building secured to prevent the criminal activity, and prosecute the trespassers and vandals. Otherwise they are no better than the owners of the Southwest Inn.” [tmr, commenting on Downtown’s Preeminent Dilapidated Hotel Tower Now Outfitted To Greet I-45ers with New Nametags, Fewer Window Panes] Photo: Bob Russell
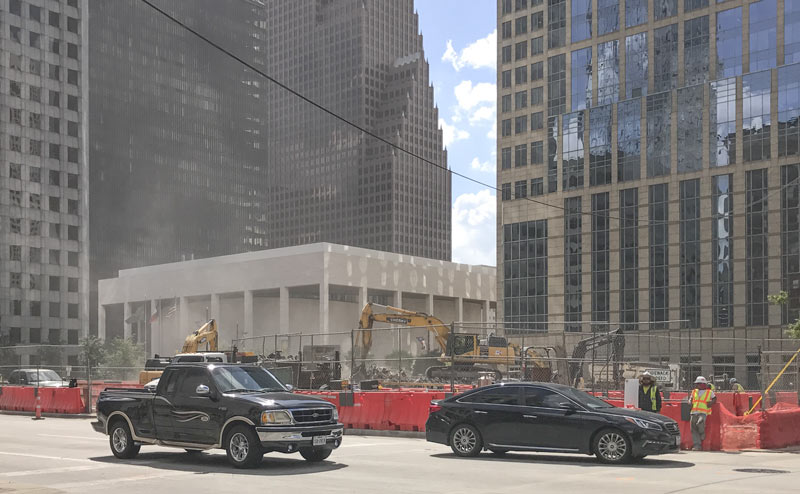
That’s pretty much it for the surface-dwelling sections of the Houston Chronicle‘s former bundle of headquarters structures at 801 Texas Ave. — a reader captured the minor dustup above on Friday, and activity on the site is now mostly at or below ground level. Work to shore up the section of basement the district court ordered Hines’s Block 58 to leave behind (for tunnel use by Linbeck-controlled neighbor and plaintiff Theater Square) was mostly wrapped up last fall, according to some December court filings.
Other documents filed as part of the case show that the legal compromise set up last summer (which allowed the demo of the Chronicle building to go forward after all) has hit a few bumps since then: Theater Square filed a motion to find Block 58 in contempt of court late last year, and a trial appears to be scheduled for June.
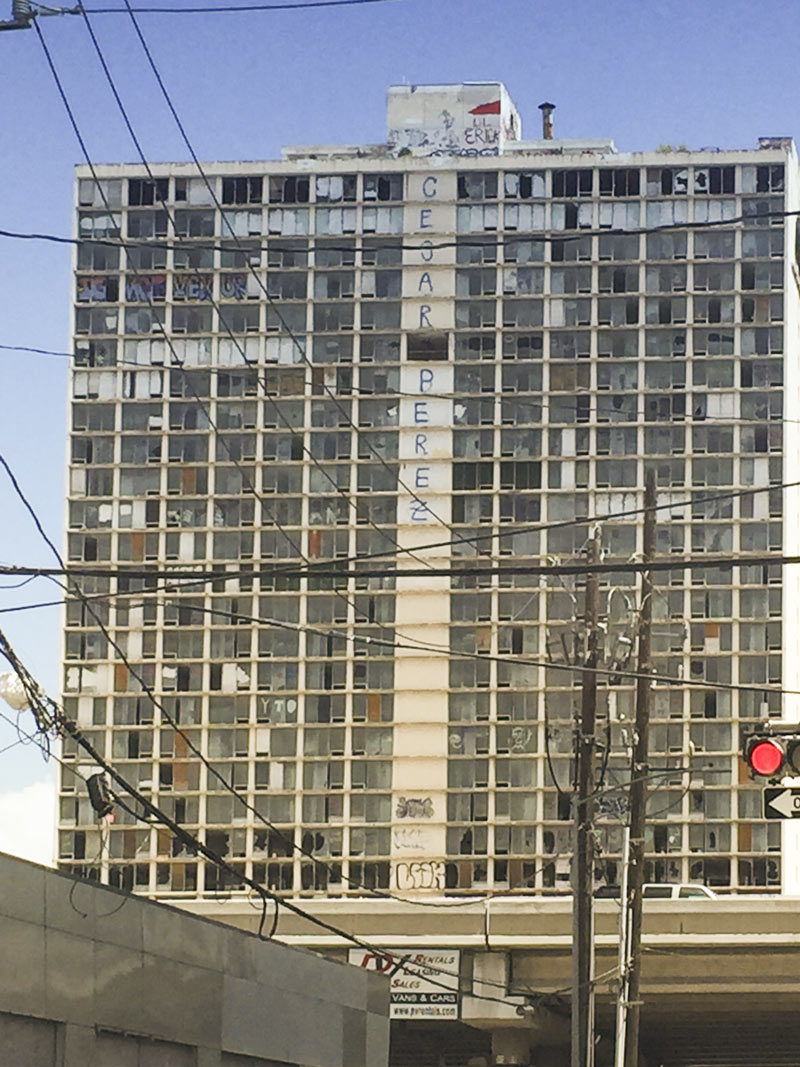
Artist and regular neck craner Bob Russell took a moment this week to capture the various works currently on display to Pierce Elevated drivers on the south side of the 30-story highrise at 801 Saint Joseph Pkwy. (former host of a variety of hotels and Vedic teaching initiatives before the building entered its more recent era of abandonment and creeping decrepitude). The uptick in broken windows in the last few months doesn’t appear to have much of a connection to the most recent plans for the stripping and remodeling of the building back into some flavor of hotel, as proposed this time around by SFK Development. As far as other signs of change, the name scrawled across the facade’s central panels has been edited since another tipster’s drive-by back in February:
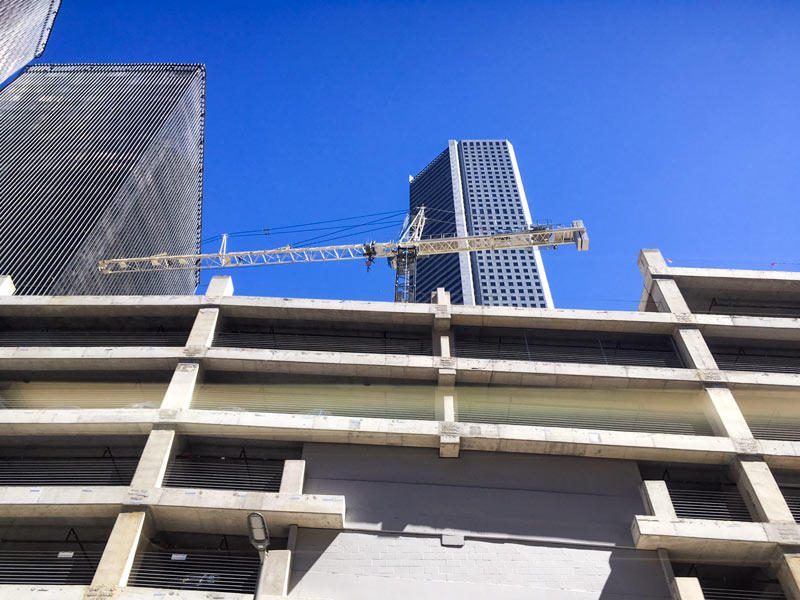
Another shot of that crane that took to the air this weekend by the economy-stalled stub of Skanska’s Capitol Tower comes from a reader peering over the site’s parking structure from Rusk St. yesterday. (That’s the neighboring Chase Tower looming over the scene in the background.) Bank of America was outed as being in talks with Skanska about leasing space in the tower (which might add the bank’s current home in Bank of America Center to the list of recent abandonments of Downtown office towers by their namesake tenants). The other sign of life on the site this year was the addition of a street-level mural to the parking garage’s corner, which was dry in time for the Super Bowl last month:
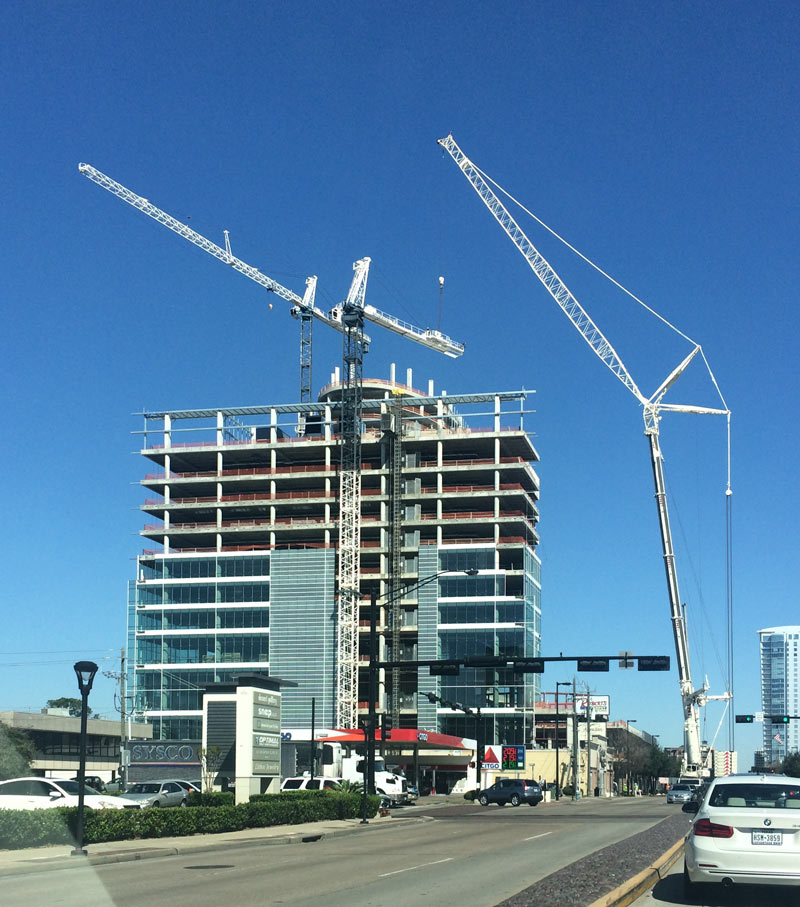
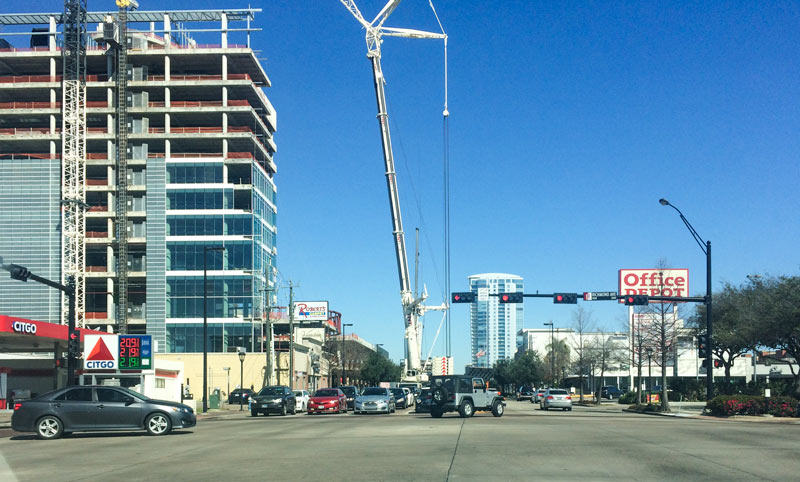
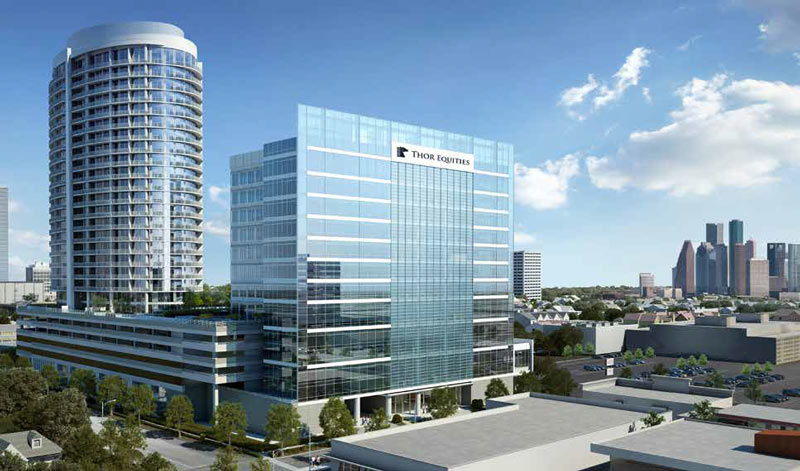 An extra crane was spotted standing around in oncoming Kirby Dr. traffic on Saturday morning just north of Richmond Ave., helping to disassemble the tower crane that’s been used to lift pieces of the Kirby Collection’s under-construction office building into place over the last year-and-a-few-months. A representative from Thor Equities tells Swamplot this morning that the office midrise should be wrapped up by the end of 2017. The ellipse-footed residential tower (peaking over the top of the rectangular office building’s frame in the shot above) hit its full height earlier this month as well:
An extra crane was spotted standing around in oncoming Kirby Dr. traffic on Saturday morning just north of Richmond Ave., helping to disassemble the tower crane that’s been used to lift pieces of the Kirby Collection’s under-construction office building into place over the last year-and-a-few-months. A representative from Thor Equities tells Swamplot this morning that the office midrise should be wrapped up by the end of 2017. The ellipse-footed residential tower (peaking over the top of the rectangular office building’s frame in the shot above) hit its full height earlier this month as well:
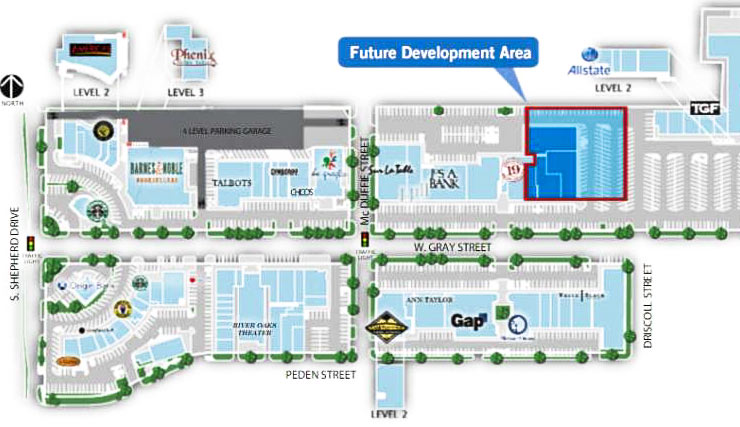
What else might change as Weingarten plants the 30-ish story residential tower it announced yesterday on a spot currently occupied by a few of the River Oaks Shopping Center’s northeastern storefronts? Specifics on the design of the 300-plus-unit project (which the company hinted at in late 2015) are still scant, though construction may start as soon as next year. The planned footprint of the highrise, per the site map above, stomps out the far end of the building housing Cafe Ginger, Local Pour, and the King Ranch Saddle Shop, spreading out past the edge of the non-protected city historical landmark toward the would-be alignment of Driscoll St. The Hanover-developed tower will reportedly replace those storefronts with some 10,000 sq. ft. of retail space on its ground floor (leaving room, potentially, for a few more Starbucks).

