MOSAIC SOUTH TOWER ONLY NOW GOING BY HANOVER HERMANN PARK 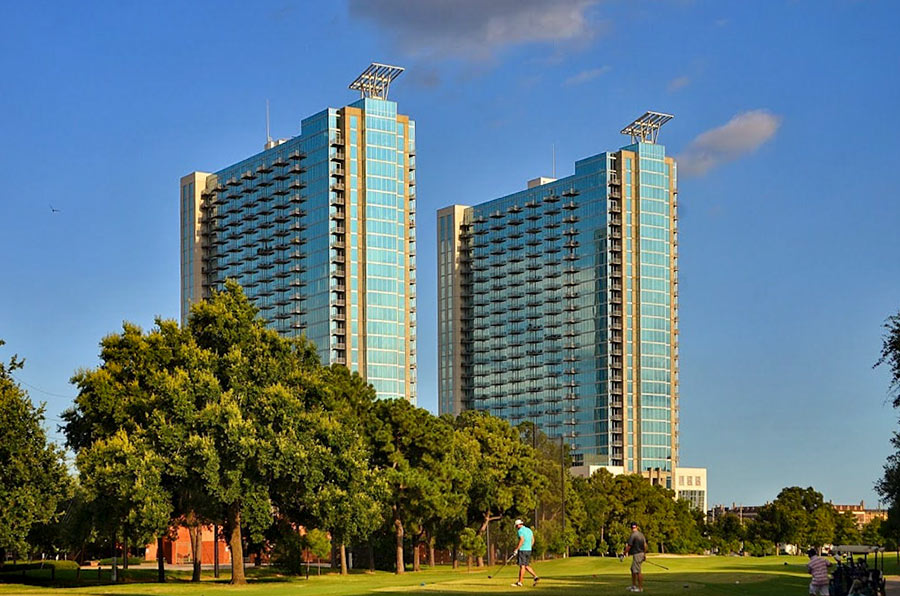 The 29-story, 394-unit glass apartment building at 5927 Almeda Rd. known as the Mosaic South Tower, and before that the Montage, and before that the south tower of the Mosaic, shall henceforth (or until it sells again, probably) be known as the Hanover Hermann Park. (It’s pictured at right in the above photo.) Last week PGIM, the real estate division of Prudential Financial, bought the building, which fronts Hermann Park and backs up to 288 — along with the retail portion of the building’s gone-condo identical twin immediately to the north, still known not-at-all-confusingly as the Mosaic on Hermann Park. The seller was Winthrop Realty Liquidating Trust, which (in case it’s not obvious from that company’s name) is in the process of selling off every property it owns. In case the name change wouldn’t be enough of a clue, a note sent last week to residents by the seller indicates that the building will now be managed by the Hanover Company. [Previously on Swamplot] Photo: elnina, via Swamplot Flickr pool
The 29-story, 394-unit glass apartment building at 5927 Almeda Rd. known as the Mosaic South Tower, and before that the Montage, and before that the south tower of the Mosaic, shall henceforth (or until it sells again, probably) be known as the Hanover Hermann Park. (It’s pictured at right in the above photo.) Last week PGIM, the real estate division of Prudential Financial, bought the building, which fronts Hermann Park and backs up to 288 — along with the retail portion of the building’s gone-condo identical twin immediately to the north, still known not-at-all-confusingly as the Mosaic on Hermann Park. The seller was Winthrop Realty Liquidating Trust, which (in case it’s not obvious from that company’s name) is in the process of selling off every property it owns. In case the name change wouldn’t be enough of a clue, a note sent last week to residents by the seller indicates that the building will now be managed by the Hanover Company. [Previously on Swamplot] Photo: elnina, via Swamplot Flickr pool
Highrises
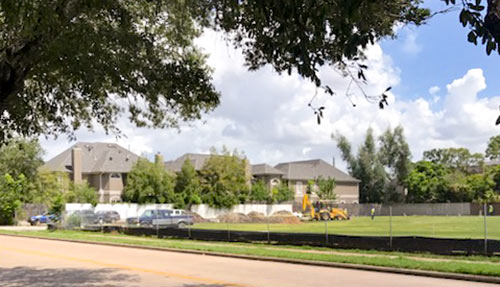
Buckhead Investment Partners tells Swamplot that the work crew, excavator, and large drainage pipes spotted on location yesterday and today at the east end of the site of the residential building known as the Ashby Highrise at 1717 Bissonnet St. constitutes nothing more than “on-going site work.” Multiple permits to construct the proposed 21-story Boulevard Oaks tower have been issued over the past decade — the most recent ones a little less than a year ago. And construction crews have been active on the site before. But Buckhead reports to Swamplot that there is “nothing else meaningful to report at this time.”
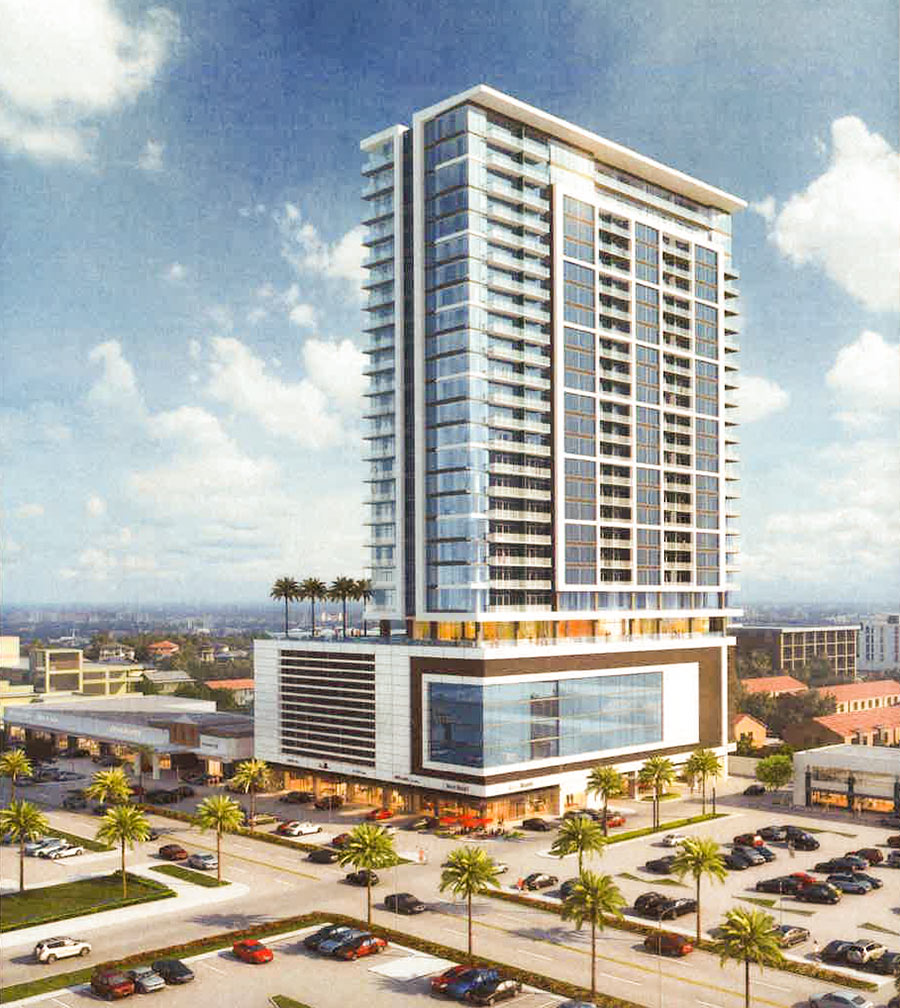
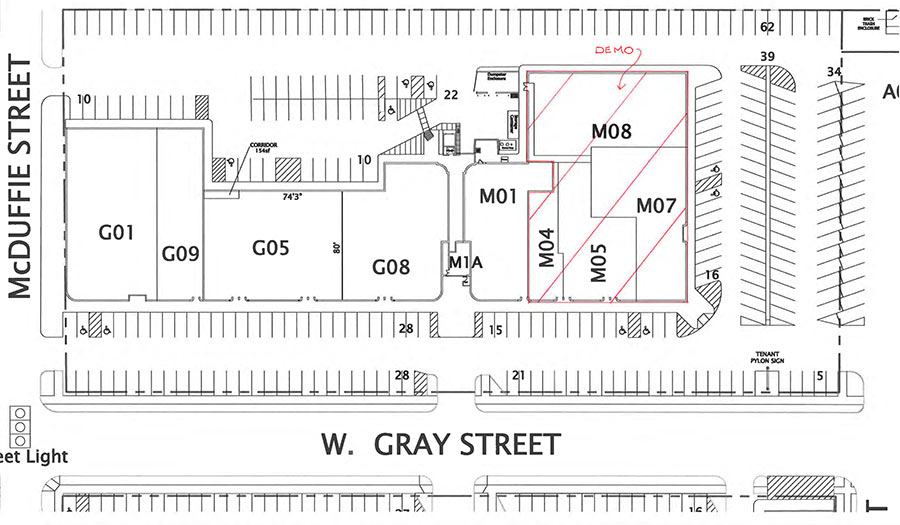
In advance of a public hearing scheduled for this Thursday, Weingarten Realty has submitted these drawings of the 29-story apartment tower it’s calling the Driscoll, and which it’s proposing to build across the from the northern end of Driscoll St. The site at 1958 W. Gray also happens to be occupied currently by the eastern end of the 69-year-old northern portion of the River Oaks Shopping Center, which has city historic landmark status despite the numerous inconsistent alterations Weingarten has made to the Art Deco complex over the years. As suggested by the included diagram above, the tower will knock out most of one wing of the complex, leaving Brasserie 19 in place, but deleting 18,000 sq. ft. of space currently housing Café Ginger, Local Pour, and some office space above — as well as 2-and-a-half bays of parking to the east.
As part of its package for the required hearing before the Houston Archaeological and Historical Commission, Weingarten presented this photographic evidence in support of its claim that its existing property, which it altered significantly during renovations conducted in 2011, is in a “deteriorated state“:
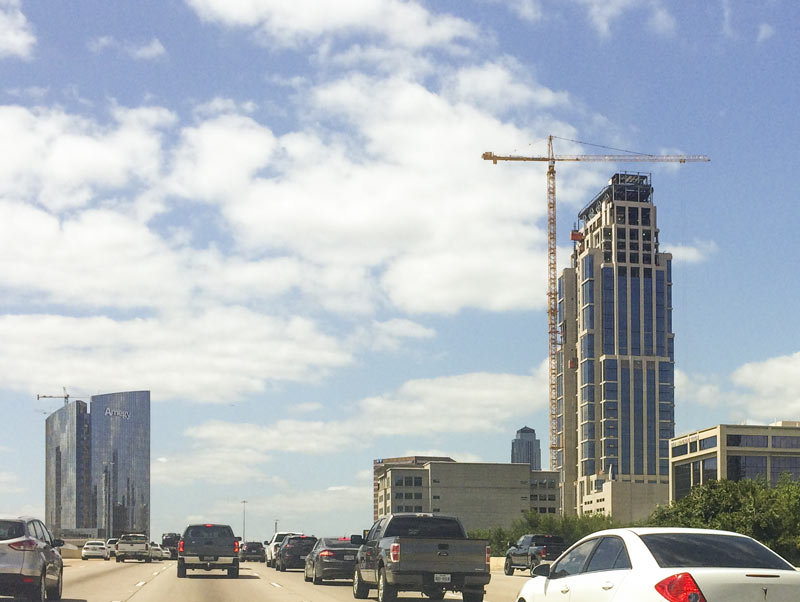
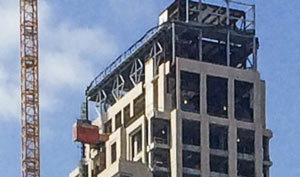 A waste-no-time tipster briefly stuck on the southbound West Loop earlier this week spent the downtime documenting some of the current activities of various cranes hanging around north of the US 59 junction. On the right is Tilman Fertitta’s The Post Oak, being fleshed out behind the Landry’s headquarters as part of a new mixed-use development; the previously tipped hand of 4 logo diamonds are already being framed at the top:
A waste-no-time tipster briefly stuck on the southbound West Loop earlier this week spent the downtime documenting some of the current activities of various cranes hanging around north of the US 59 junction. On the right is Tilman Fertitta’s The Post Oak, being fleshed out behind the Landry’s headquarters as part of a new mixed-use development; the previously tipped hand of 4 logo diamonds are already being framed at the top:
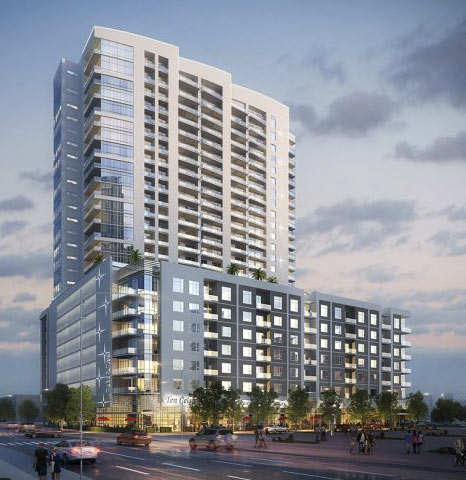
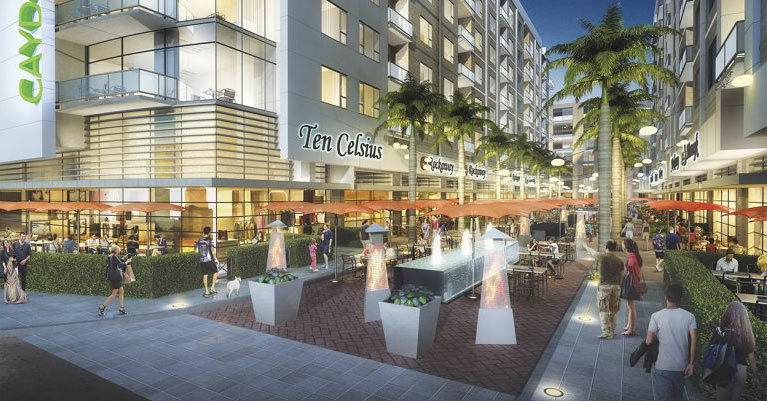
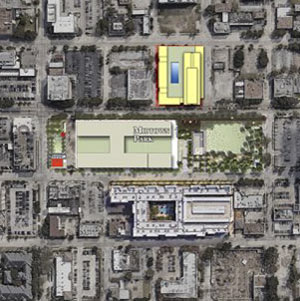 A siteplan and the latest renderings of Melbourne-based Caydon Property Group’s residential highrise, planned in place of the now-erased mental health building and lowrise mural canvas at 2850 Fannin St., show a bit more clearly how the 27-story structure might look amid its more squat Midtown neighbors (not counting that other highrise planned a few blocks down Main St.). The aerial view of the site shown here (tilted so that Main St. is horizontal, with Downtown off to the left) shows the building’s footprint in yellow, alongside the light-rail line and Midtown Park to the west.
A siteplan and the latest renderings of Melbourne-based Caydon Property Group’s residential highrise, planned in place of the now-erased mental health building and lowrise mural canvas at 2850 Fannin St., show a bit more clearly how the 27-story structure might look amid its more squat Midtown neighbors (not counting that other highrise planned a few blocks down Main St.). The aerial view of the site shown here (tilted so that Main St. is horizontal, with Downtown off to the left) shows the building’s footprint in yellow, alongside the light-rail line and Midtown Park to the west.
One of the new drawings of the project also depicts what appears to be a closeup of the Drew St.-facing side of the building, with a good deal more than just the typical rendering entourage: the block across the street is shown with another multistory development in place of what’s currently a parking lot by the Art Supply on Main lowrise, and a section of the street itself is shown fully pedestrianized.
Neither of these changes make an appearance in any of the other zoomed-out renderings, however:
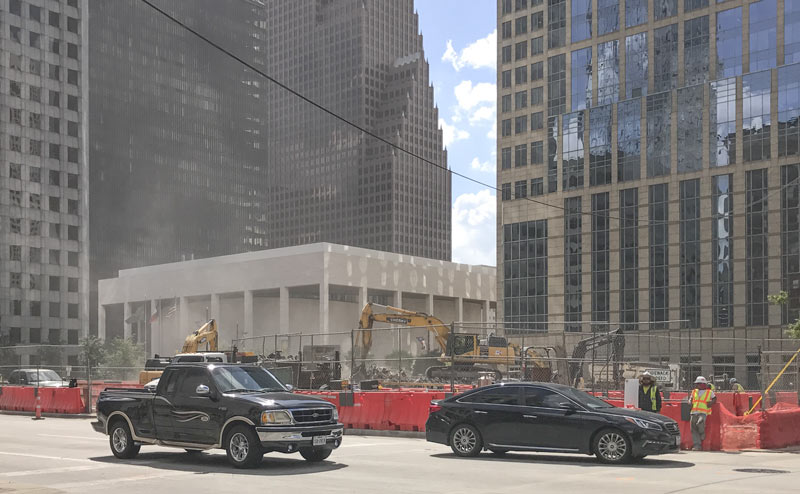
That’s pretty much it for the surface-dwelling sections of the Houston Chronicle‘s former bundle of headquarters structures at 801 Texas Ave. — a reader captured the minor dustup above on Friday, and activity on the site is now mostly at or below ground level. Work to shore up the section of basement the district court ordered Hines’s Block 58 to leave behind (for tunnel use by Linbeck-controlled neighbor and plaintiff Theater Square) was mostly wrapped up last fall, according to some December court filings.
Other documents filed as part of the case show that the legal compromise set up last summer (which allowed the demo of the Chronicle building to go forward after all) has hit a few bumps since then: Theater Square filed a motion to find Block 58 in contempt of court late last year, and a trial appears to be scheduled for June.
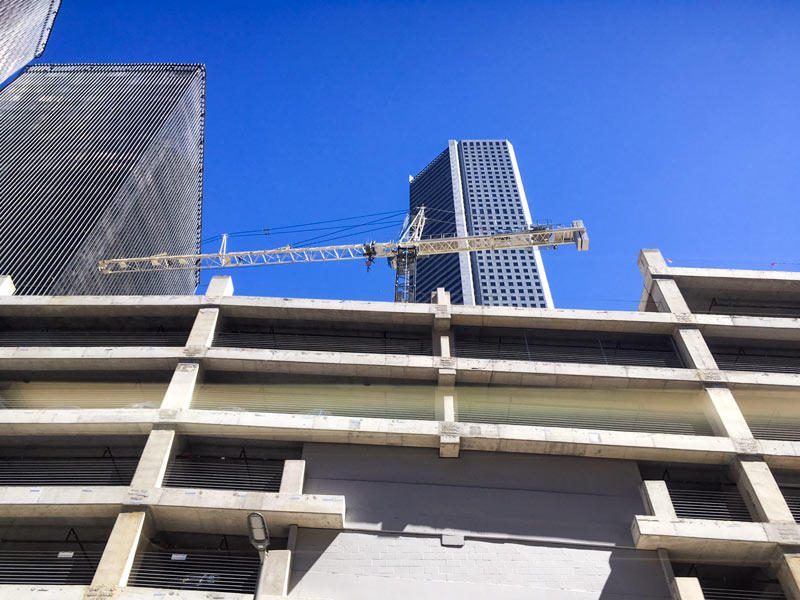
Another shot of that crane that took to the air this weekend by the economy-stalled stub of Skanska’s Capitol Tower comes from a reader peering over the site’s parking structure from Rusk St. yesterday. (That’s the neighboring Chase Tower looming over the scene in the background.) Bank of America was outed as being in talks with Skanska about leasing space in the tower (which might add the bank’s current home in Bank of America Center to the list of recent abandonments of Downtown office towers by their namesake tenants). The other sign of life on the site this year was the addition of a street-level mural to the parking garage’s corner, which was dry in time for the Super Bowl last month:

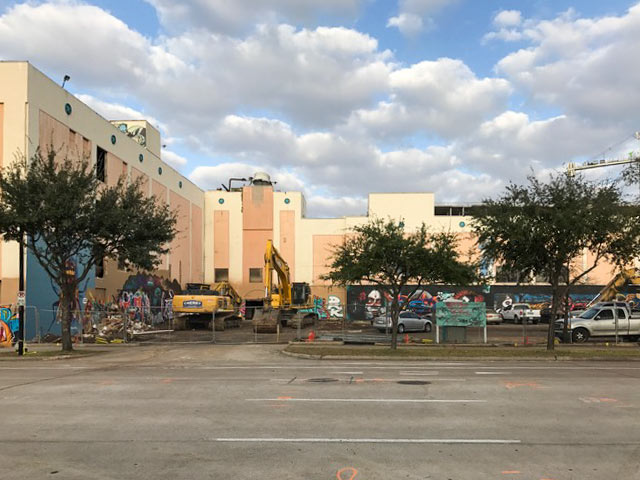
The colorful faces behind the chain-link fencing surrounding the former Mental Health and Mental Retardation Authority building at 2850 Fannin St. have been joined this week by a few pieces of bright yellow knock-down equipment. Permits came through last week clearing the site for clearance in advance of a planned 27-story apartment highrise going by the name Main Midtown. The tower was okayed for a parking variance in late October, as part of which Australian developer Caydon Properties agreed to install over 200 bike spaces.Â
The long-empty MHMRA structure got its last hurrah this fall when much of the street-level wallspace was painted over in tan, making way for new muralage. A nearby resident buzzed around the site recently taking some final snaps of the paintings (like the one featured at the top of the page) before the demo gets going in earnest — here’s a sampling below:
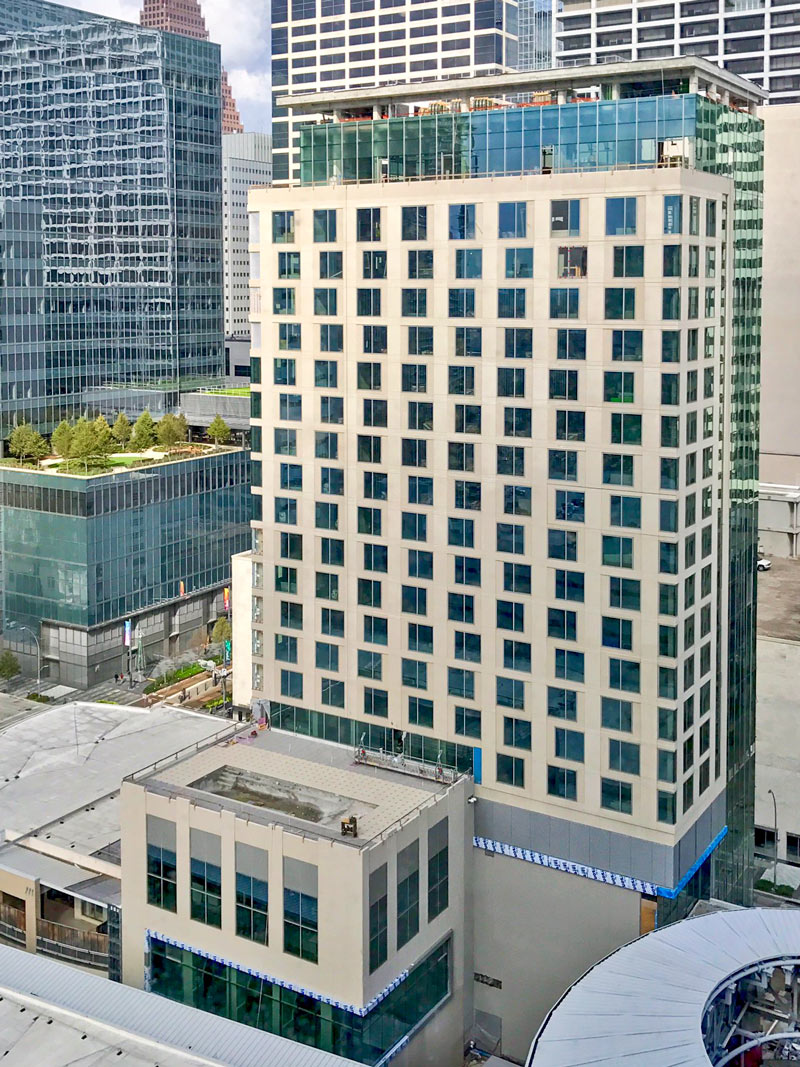
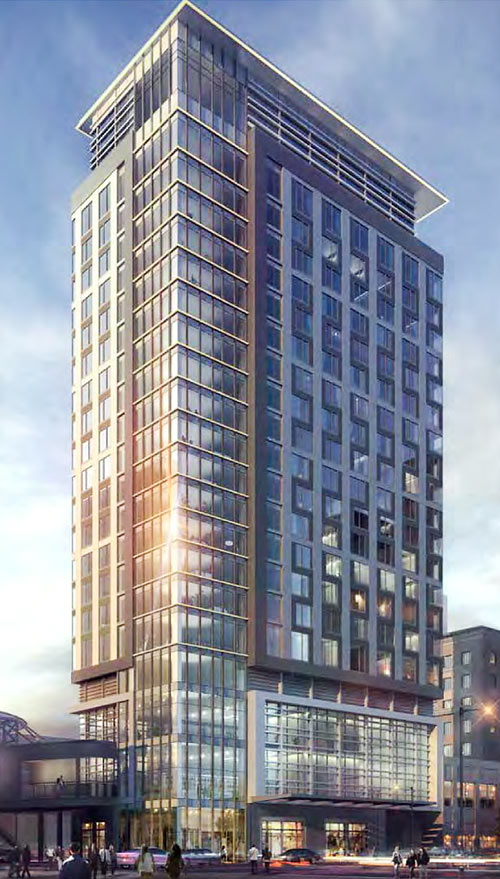 Today’s look at up-and-coming personified downtown highrises includes a reader’s fresh snap of Hotel Alessandra, which reached full height in August and has been filling out a bit since then. The latest rendering (released after the original question mark design was scrapped) depicts mostly the buildin’s glassier Dallas-St.-facing side; the shot up top is facing the structure’s beige-er south corner. Midway announced a few weeks after the Tax Day flood that the hotel wouldn’t be open in time for the Super Bowl after all, citing weather-related logistical issues. The developers are now planning to open up later on in 2017.
Today’s look at up-and-coming personified downtown highrises includes a reader’s fresh snap of Hotel Alessandra, which reached full height in August and has been filling out a bit since then. The latest rendering (released after the original question mark design was scrapped) depicts mostly the buildin’s glassier Dallas-St.-facing side; the shot up top is facing the structure’s beige-er south corner. Midway announced a few weeks after the Tax Day flood that the hotel wouldn’t be open in time for the Super Bowl after all, citing weather-related logistical issues. The developers are now planning to open up later on in 2017.
Meanwhile, at the opposite corner of the GreenStreet complex — where Polk and Caroline streets meet — Randall Davis’s Marlowe condo tower is getting off the ground behind The Dirt Bar and Reserve, at the edge of a sea of parked cars:
CONOCOPHILLIPS TO LEAVE 62-ACRE ENERGY CORRIDOR CAMPUS FOR SOMETHING MORE COZY ACROSS I-10 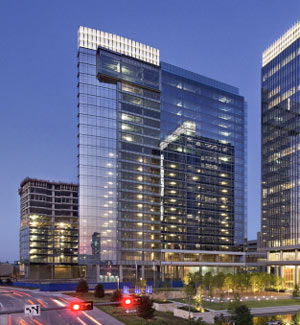 ConocoPhillips told its employees at the 62-acre complex at 600 N. Dairy Ashford Rd. today that the energy giant will be pulling them out of its 1980’s campus and moving them across I-10 into that empty 22-story Energy Center 4 highrise the company has been trying to sublet since earlier this year. Nancy Sarnoff says that the move is planned for mid-2018 after the highrise gets built out, noting that so far, the new building “has remained an empty shell as ConocoPhillips has tried to sublease the space.” Before then, the campus will be getting some new nextdoor neighbors, as Shell’s nearby Woodcreek campus takes on some of the employees being moved out of One Shell Plaza downtown. [Houston Chronicle; previously on Swamplot] Photo of Energy Center 4 at 925 N. Eldridge Pkwy.: CBRE
ConocoPhillips told its employees at the 62-acre complex at 600 N. Dairy Ashford Rd. today that the energy giant will be pulling them out of its 1980’s campus and moving them across I-10 into that empty 22-story Energy Center 4 highrise the company has been trying to sublet since earlier this year. Nancy Sarnoff says that the move is planned for mid-2018 after the highrise gets built out, noting that so far, the new building “has remained an empty shell as ConocoPhillips has tried to sublease the space.” Before then, the campus will be getting some new nextdoor neighbors, as Shell’s nearby Woodcreek campus takes on some of the employees being moved out of One Shell Plaza downtown. [Houston Chronicle; previously on Swamplot] Photo of Energy Center 4 at 925 N. Eldridge Pkwy.: CBRE
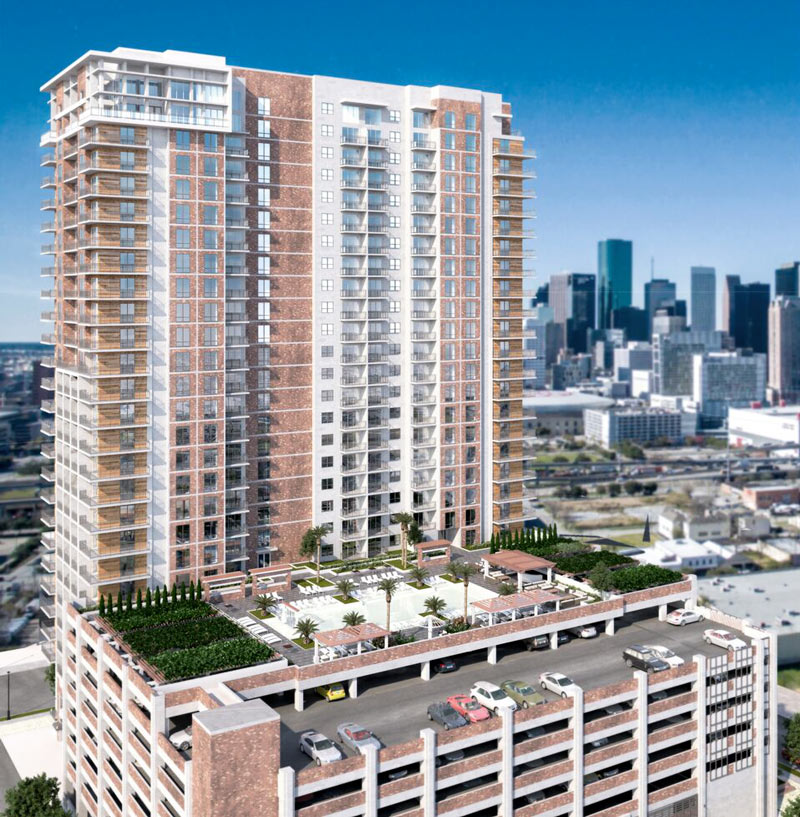
The new, new design views of the Ivy Lofts highrise have been trickling out this week, and the glossy view above is fresh out into the digital ether as of late last night. The project’s marketing folks are prepping for a Saturday afternoon sales relaunch party at the converted grocery warehouse on the site (bounded by Nagle, Leeland, Live Oak, and the would-be path of Pease St., just north of the Texas Art Asylum and 59).
The tiny-condos highrise developers swapped architects a few months ago, midway through a redesign intended to turn the place into a double-lobbied condo-hotel mashup; the latest design, from EDI Architecture, is back to no hotel component and is down to just 1 main tower, with a 5-story parking garage filling in the extra space on top of a layer of ground floor storefronts. As for the building’s tiniest units, the 360-ish-sq.-ft. Tokyo, they’ve put on a little floorspace (and now measure in closer to 400 sq. ft.).
Here’s a closer view of some of those 14,228-sq.-ft. of retail space, from the corner of Live Oak and Leeland:
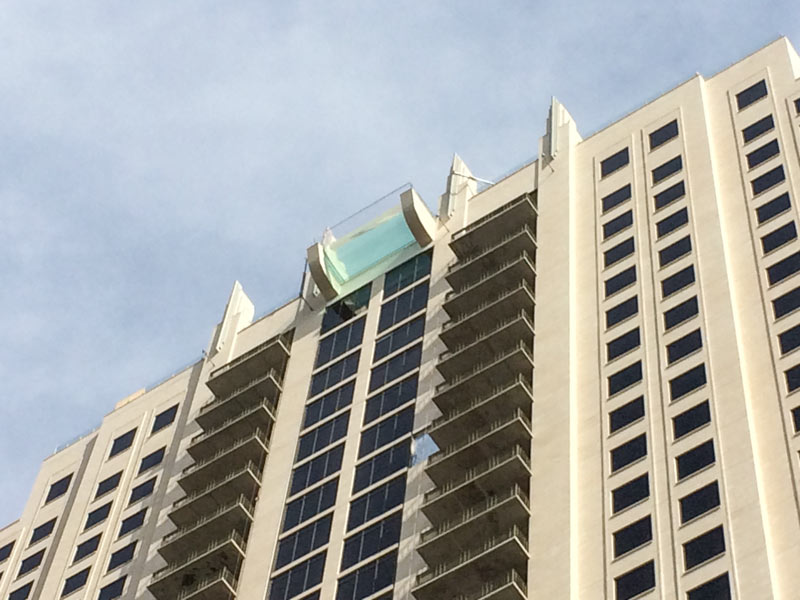
Just added: water for the cantilevered glass-bottom pool jutting out of Market Square Tower’s rooftop deck, some 41-plus-or-minus-the-penthouses stories above street level. Woodway is now advertising leasing availability for November, with some of the smaller one-bedroom units listed for $2,100 and up per month (and the largest of the penthouses, a 3-bedroom 3.5-bathroom 3-balcony affair, listed at $18,175) . The current floorplans available on the site now also suggest that the ground floor retail options will include a cafe, in addition to that CVS announced last month.
Those not enthused by the prospect of dangling over the downtown streetscape can opt for the other pool on the 4th-floor terrace, which overlooks Preston and Milam St.:
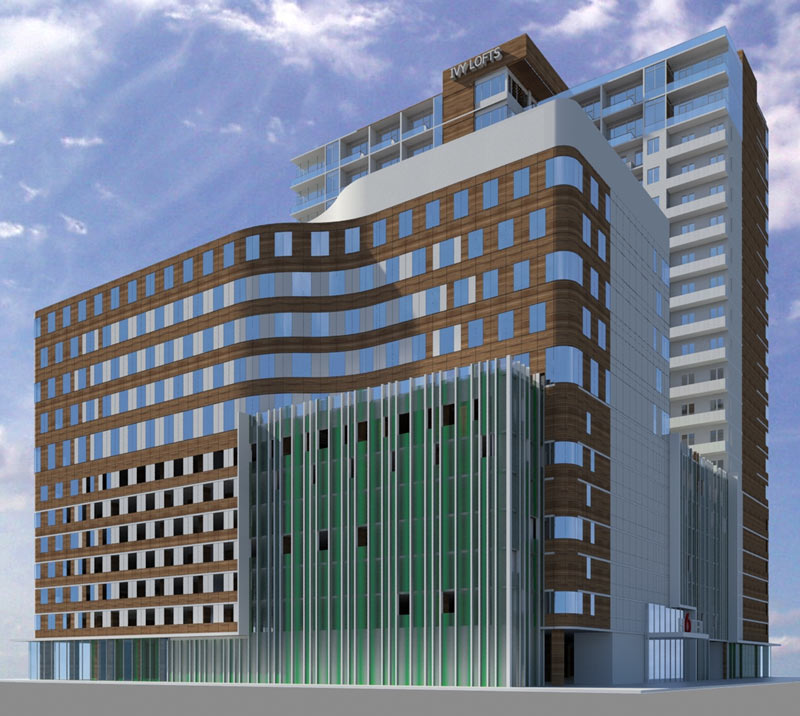
Actually, the rendering above is not the newest look for the Ivy Lofts, PR head Jared Anthony tells Swamplot this afternoon. Anthony says that the 3-week-old images posted in Wednesday’s since-pulled listing for ground floor retail space in the development had been planned for release that same day during a meeting with folks who have reserved units in the project — but some totally different designs came in from the new architect on Tuesday. Anthony says the newest plans will be shown off in mid-October when the sales center relaunches (complete with another scale model of the planned building), and that groundbreaking is now planned for January, with no change to the estimated completion date.
- Previously on Swamplot:Â New Ivy Lofts Condo Tower Renderings Smooth Over the Shift Toward Semi-Hotelification;Â Playing Dress Up with the Tiny Floorplans of the Ivy Lofts Condos;Â Climbing Around the Enormous Nooks of the Proposed Ivy Lofts Highrise;Â Those Not Sold on the Ivy Lofts Tiny Condo Concept Can Buy 2 Tokyos and Stick Them Together;Â A Mini-Preview of Houston’s Tiniest Condos, Coming Soon to a Former Grocery Store in East Downtown
Images: Powers Brown Architecture
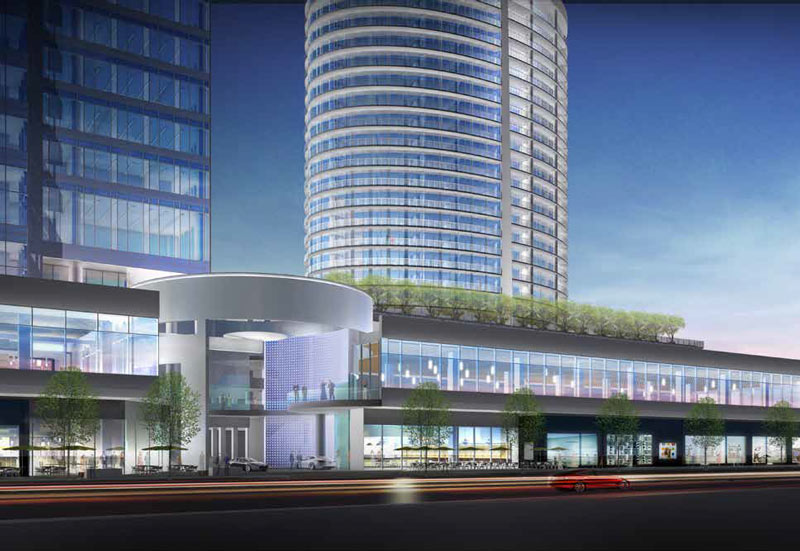
Rolling-sphere-themed restaurant and entertainment chain Pinstripes has just leased up some space in the under-construction Kirby Collection (and hey — there might even be some bocce players nearby still looking for a new court!) That’s the first confirmed tenant for the project, which Thor Equities wants to open by the end of next year; the 33,600 sq. ft. of leased space makes up around half of the total retail space available, and is split across both retail floors of the complex (shown in the foreground above, with a row of trees peeking down at Kirby Dr. from the edge of the roof). Pinstripes will take over a 7,260-sq.-ft. subdivision of first floor space, out of the segment labeled 23,900 in the ground floor plan below:
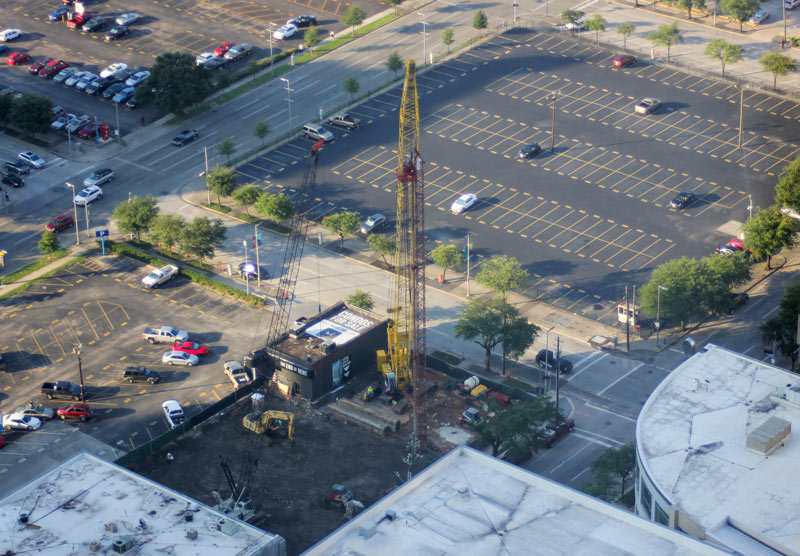
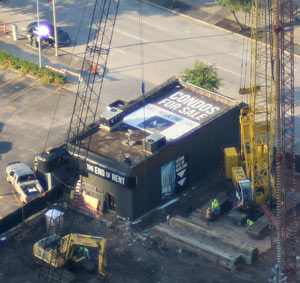 An elevated reader sends a snapshot this morning of an excavator rooting around by 1311 Polk St., where Randall Davis is laying the groundwork for his 20-story tower of actor-themed condominiums named Marlowe. The development’s sales center and 5-sided billboard (formerly a 713-TICKETS.com kiosk) is still in place across Caroline St. from the House-of-Blues-containing GreenStreet development (visible in the top frame, in the bottom right corner) and Dirt Bar (bottom left).
An elevated reader sends a snapshot this morning of an excavator rooting around by 1311 Polk St., where Randall Davis is laying the groundwork for his 20-story tower of actor-themed condominiums named Marlowe. The development’s sales center and 5-sided billboard (formerly a 713-TICKETS.com kiosk) is still in place across Caroline St. from the House-of-Blues-containing GreenStreet development (visible in the top frame, in the bottom right corner) and Dirt Bar (bottom left).
The marketing for the tower (another Davis project to seek funding from the EB-5 invest-your-way-to-citizenship program) appears to be a little less insult-forward these days than was previously the case. The tower’s website now also includes the drone footage collage and Stairway to Heaven remix below, showing off the surrounding downtown area with the would-be tower sketched into place in white lines:
CONTINUE READING THIS STORY

