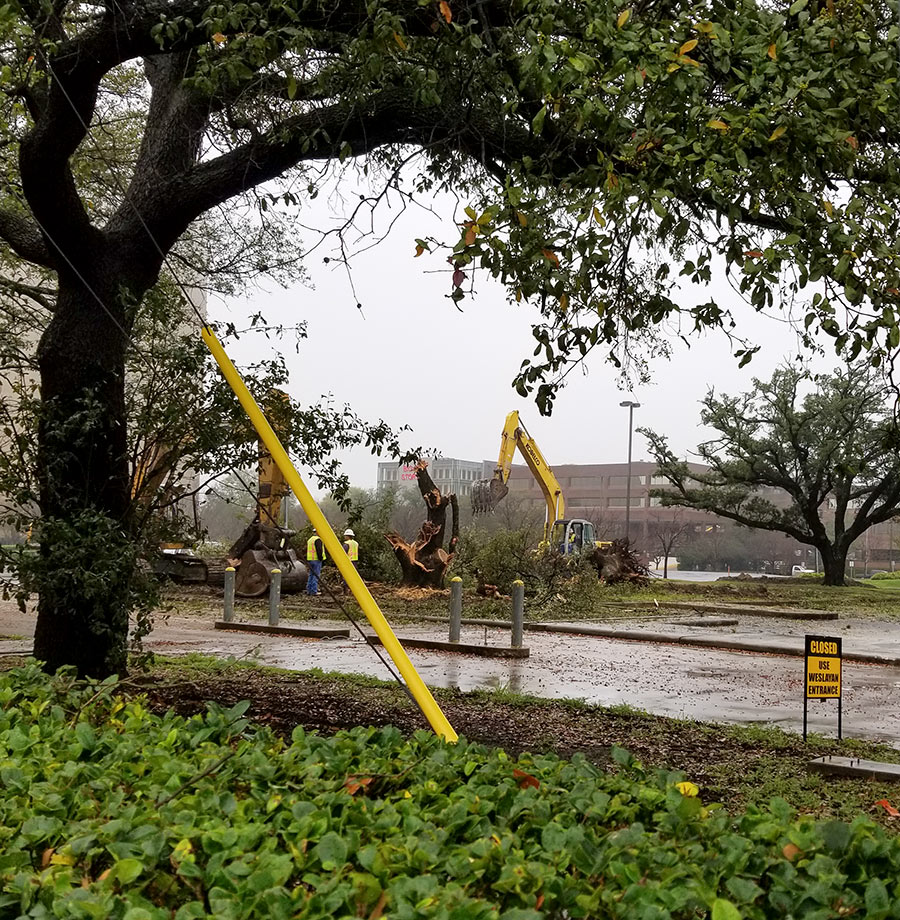
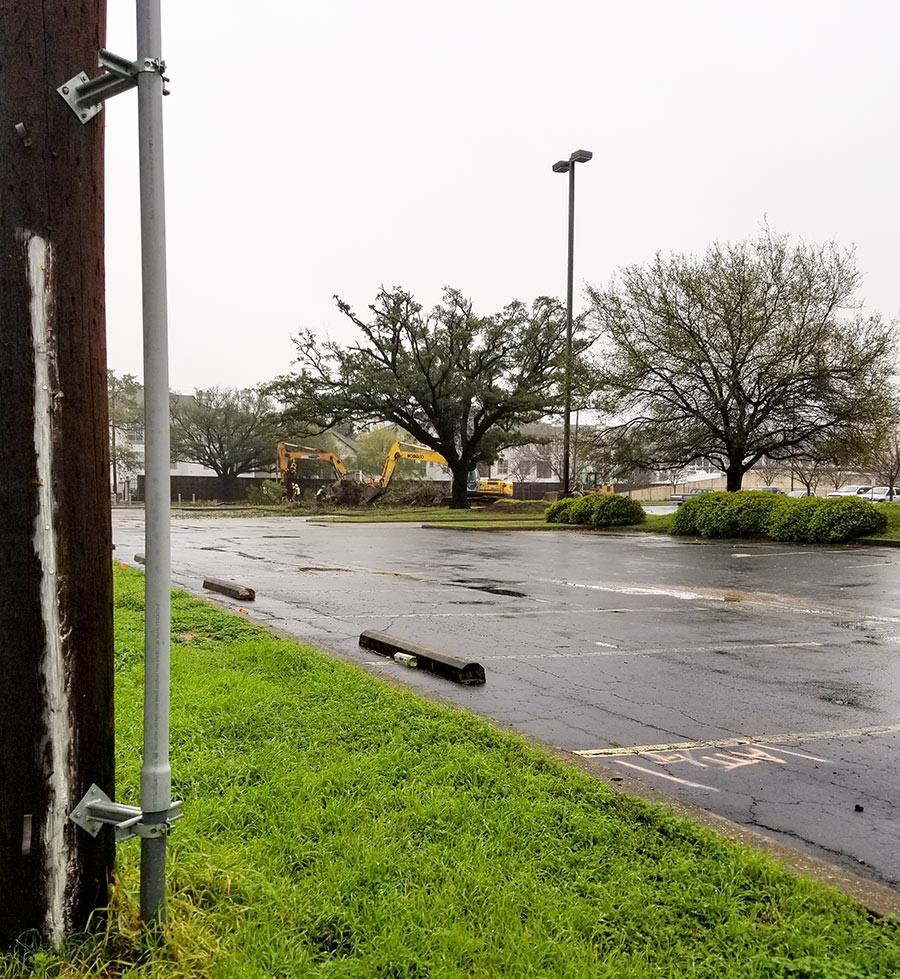
A Swamplot reader peers over the hedges at the southeast corner of Weslayan and W. Alabama St., to catch a glimpse of the tree work taking place in the parking lot adjacent to the AT&T building yesterday.
By 4:30pm, it had been completely stumped:


A Swamplot reader peers over the hedges at the southeast corner of Weslayan and W. Alabama St., to catch a glimpse of the tree work taking place in the parking lot adjacent to the AT&T building yesterday.
By 4:30pm, it had been completely stumped:

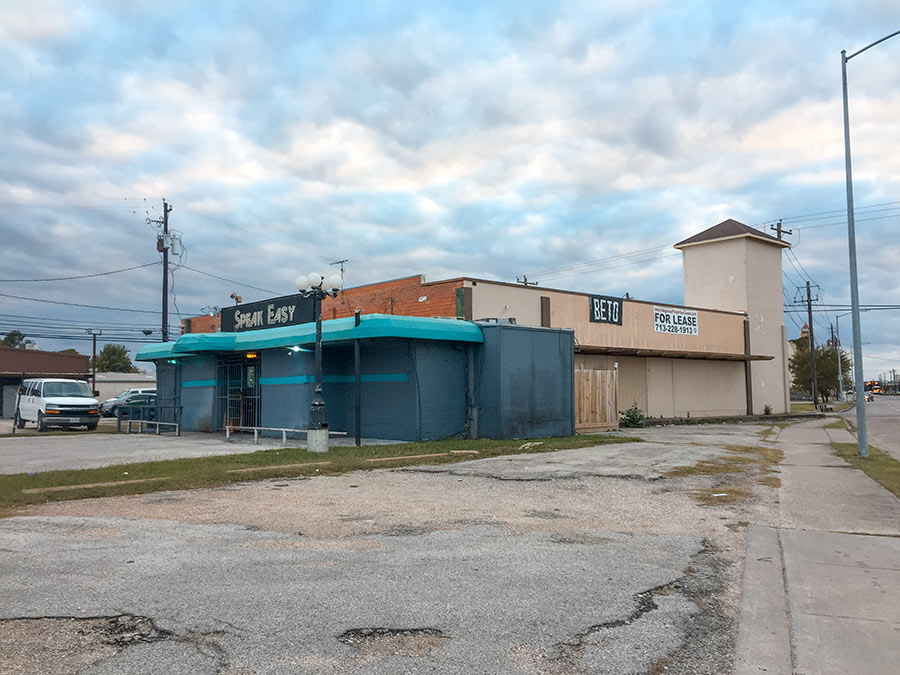
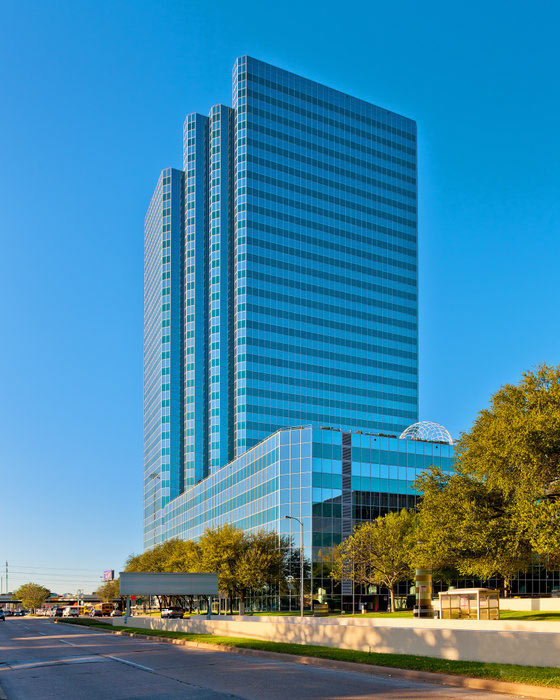
Trying to pin down where Ted Cruz and Beto O’Rourke stand before casting a ballot this afternoon? Here’s a last-minute rundown: O’Rourke, the out-of-towner, slapped his trademark black-and-white signage in August on the concrete OST building shown, picking up where the Encore Theatre — a venue focused on works by black playwrights and casts — left off inside. The structure shares a wall with a back-door bar dubbed Speak Easy, a 1,000-sq.-ft. outfit that’s been around off Conley St. for over a decade.
Cruz’s team on the other hand, has been holed up on the seventh 12th floor of the Phoenix Tower (shown above) in Greenway Plaza, off Buffalo Spdwy. near 59. He’s a longtime fan of tall Houston buildings: In 2008, he and his wife Heidi bought a condo on the 19th floor of the Royalton at River Oaks — shown below — which then became ground zero for sightings of the couple, as well as a choice spot for the occasional protest. They sold it last July a few months after picking up a $1.6 million house in River Oaks proper.
GOLDMAN SACHS FOLLOWING BARGAIN SALE OF BILL KALLOP’S YACHT BY MARKING DOWN HIS RIVER OAKS HOUSE, TOO  Having already cashed out on the retired offshore oil and gas billionaire’s 217-ft. yacht
Having already cashed out on the retired offshore oil and gas billionaire’s 217-ft. yacht Natalia Natita after he defaulted on a loan that it backed, Goldman Sachs is now attempting to sell Bill Kallop’s 5-bedroom mansion at 1708 River Oaks Blvd. Some of the highlights inside: a glass-domed living room and colonnaded natatorium with a sky ceiling mural above it. The property was previously listed for sale earlier this year at $15.9M but shortly after, Kallop filed for Chapter 11 (through his punnily-named business entity R.O. Mance 1708 LLC) and the home fell into foreclosure. The new asking price is a bargain: $9.75M. But it’s still nowhere near the markdown the bank took on the boat last year, which it sold to a Maltese buyer for $27.5M after originally asking $60M, according to the Wall Street Journal’s Liz Hoffman. At that time, Kallop’s other properties totaled “at least eight residences, including a Peruvian mansion, two homes in the Dominican Republic and a working cattle ranch in Texas,” reported Hoffman. [Wall Street Journal; walkthrough] Photo: HAR
The 2 new buildings that the River Oaks Baptist School plans to start constructing side by side next month don’t have much in common with each other besides their location. The brick one — shown left to right at the video’s 9-second mark — mimics the look of the existing campus structures north of Westheimer and west of Willowick, one of which it abuts. Dubbed the school’s “Leadership Center,” it’s planned to house administrative staff along with some other adults. The taller, southern building on the other hand takes things in an entirely new direction with its multi-level, saw-tooth-edged terraces. Each one of its 4 floors will belong to a specific grade: fifth, sixth, seventh, or eighth. Right now, they all share space with pre-K through fourth grade students in the existing campus north.
By adding on 160,000-sq.-ft., ROBS will more or less double its existing footprint — reports the HBJ‘s Fauzeya Rahman — and push out to front Westheimer directly (where a new “guard entrance” will go), displacing the former Walgreens building that sits behind Pinkberry and Zoë’s Kitchen’s shared restaurant structure in the process. It’ll also make room for the school to start adding “10 students per grade level,” to what’s now an 853-kid count, Rahman writes, over an unspecified period of time. Follow along to the spot about 35 seconds in, when the camera glides into the first floor of the modern building offering a view of where its youngest tenants will congregate.
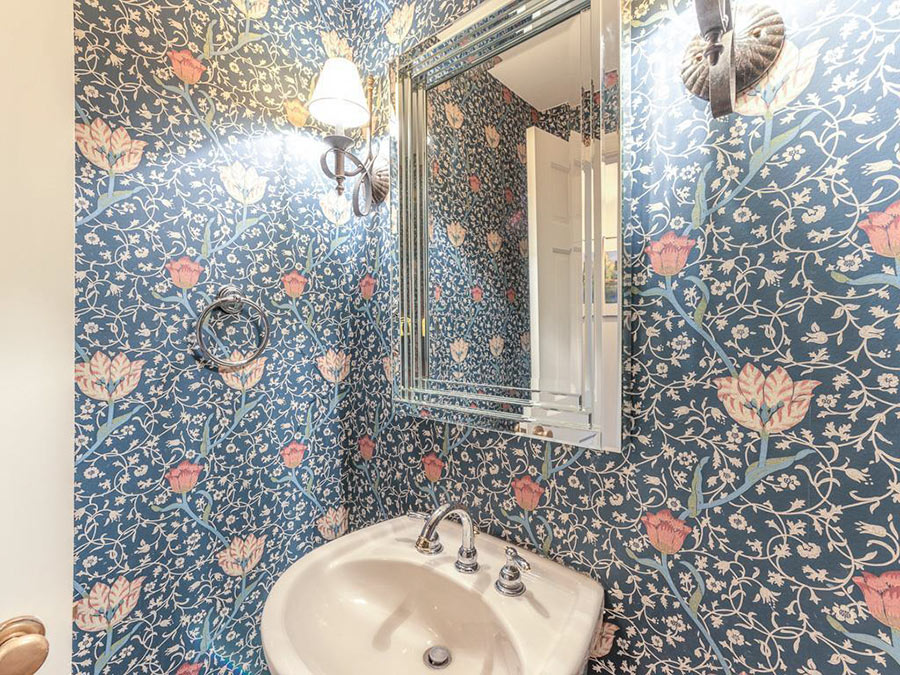
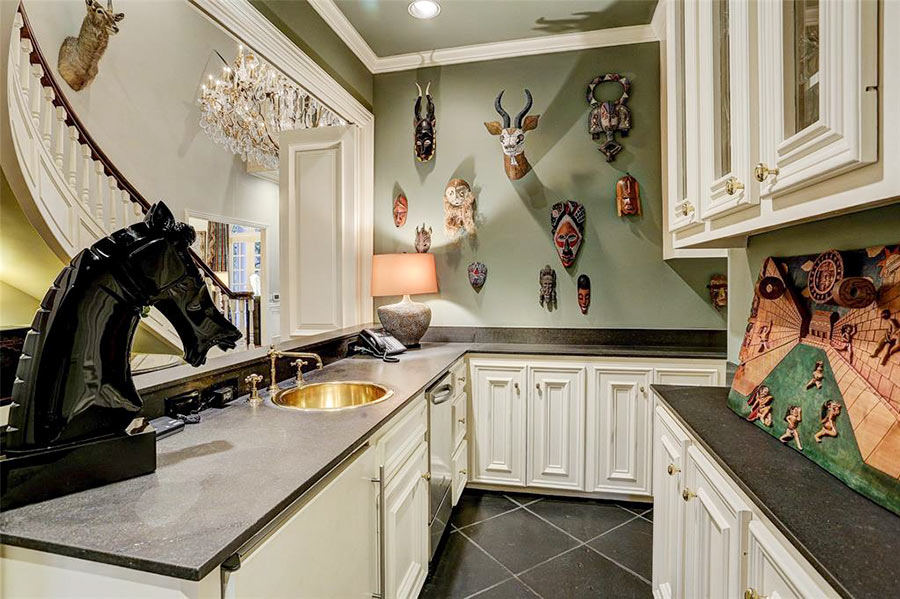

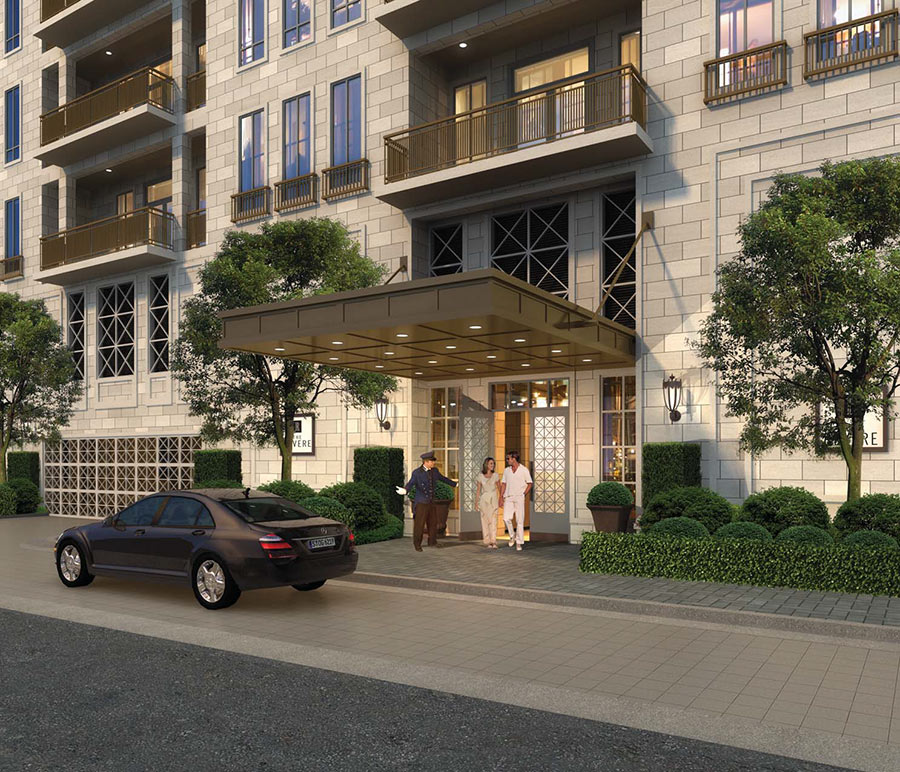

Making an appearance on the city planning commission’s agenda this week: a proposal for a 16-ft.-deep, aluminum-sheathed steel canopy shown at top outside The Revere at River Oaks condos on Welch St. that’ll soon break ground in place of the 2-story River Oaks Manor condo complex demolished on site last June. Kirksey Architecture’s design for the canopy calls for it to hang out over the condo’s entrance and extend to an adjacent drop-off area, a widening of the existing street that’s planned just north of the 9-story, 33-unit building.
But the approval Pelican Builders is now seeking isn’t for the 4-ft.-5-in. that the canopy will encroach on the public right of way. In the application, the developer states that it already has an agreement for that portion of the structure. Instead, this approval is for the 11-ft.-4-in. section of the canopy between the right of way and the building, which requires a variance separate from the one that already covers the small portion (overlaid with a criss-cross pattern below) that they city has agreed to permit:
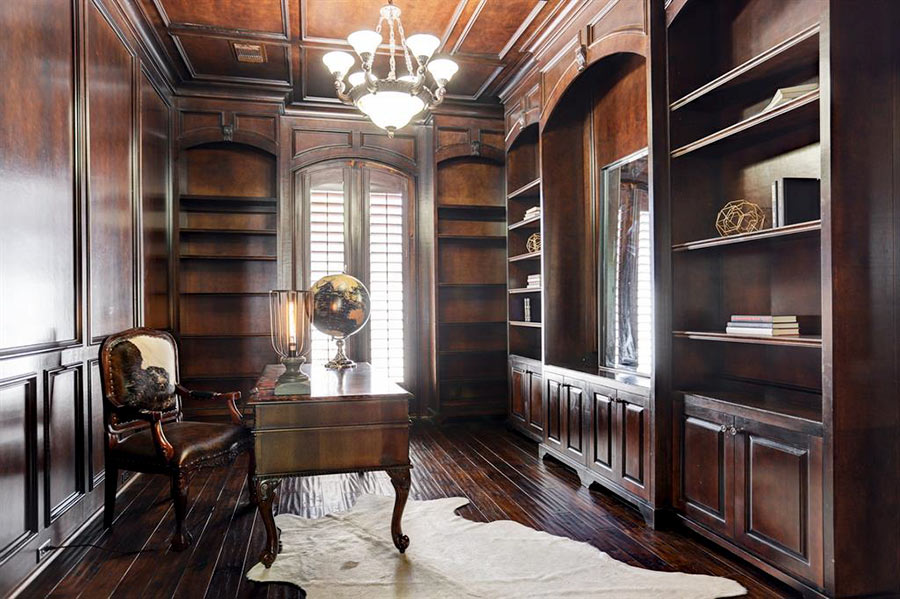
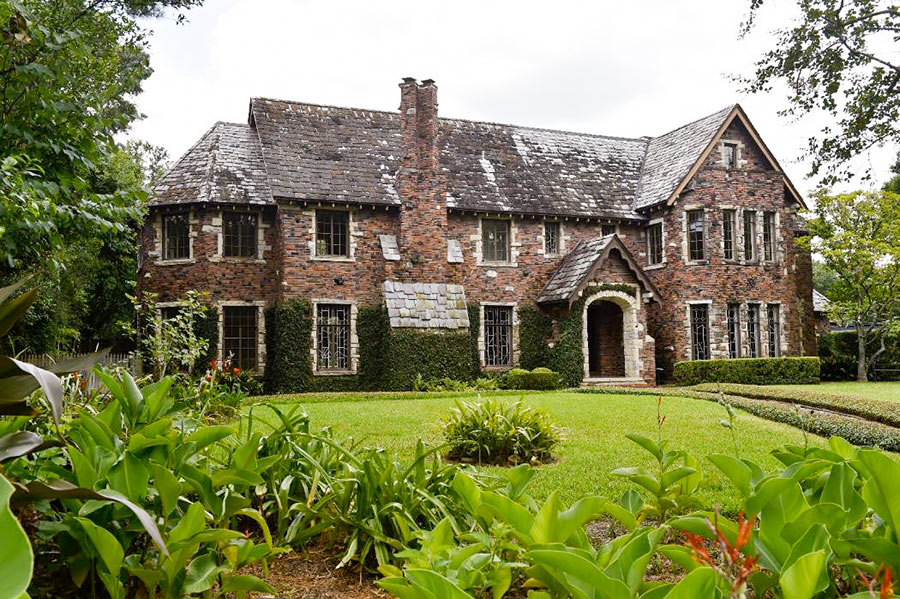
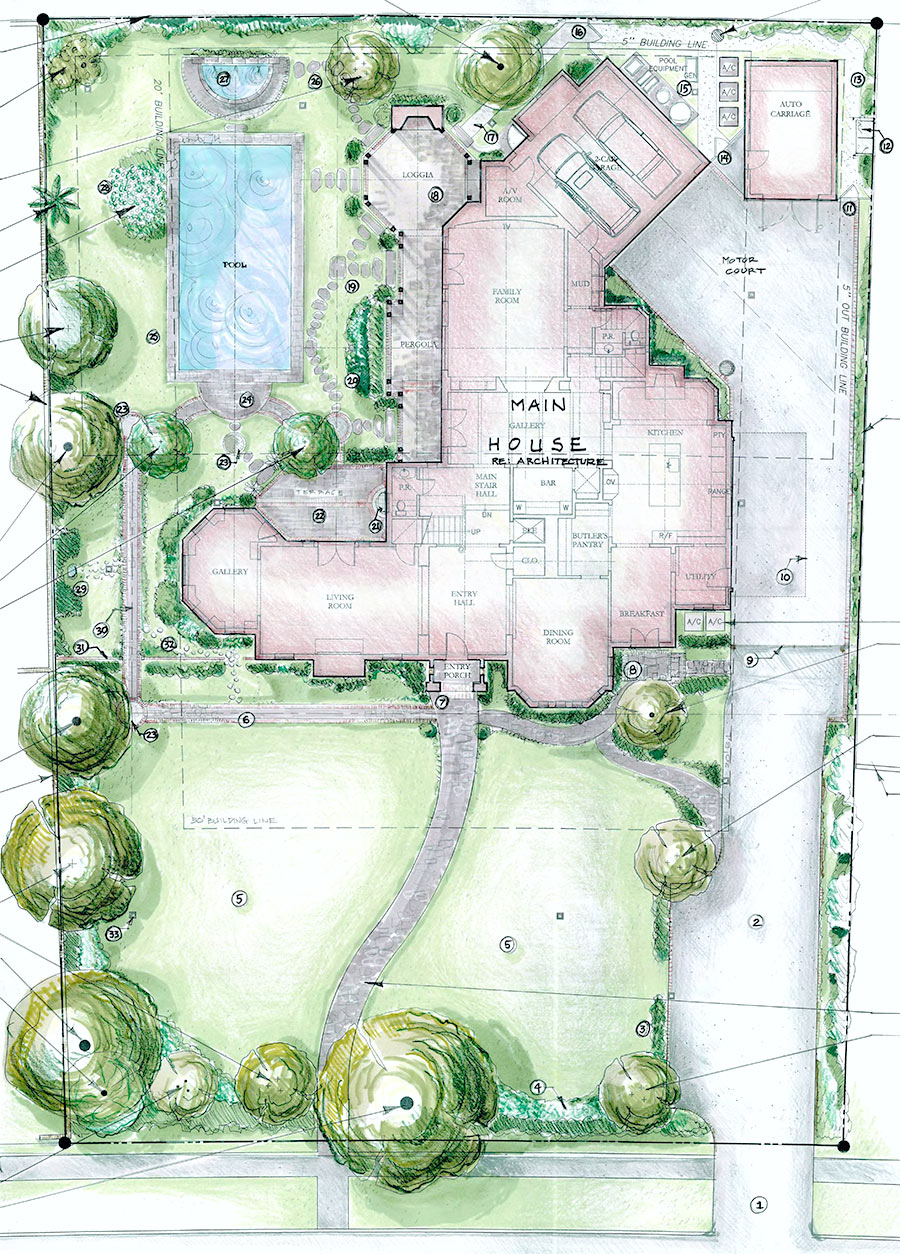
Aside from some interior remodeling and roof repairs, the 5,362-sq.-ft. Hilliard House on Del Monte Dr. has been mostly untouched since J. Leon Osborn built it in 1936. According to the city planning department’s historical commission: “no updates to any electrical, structural or other systems have been performed.” In February, that commission approved the owners’ application to tack an extra 3,000-sq.-ft. onto the backside of the structure. The portion they’re now set to build — adjacent to a new pool — will include a network of new living rooms on the first floor and a new master bedroom suite with an adjacent office and exercise room upstairs. An added 2-car garage should also bring the property’s parking situation up to modern speed; right now, the only garaging option is a carriage house.
The site plan above shows how the building will sit on its almost-21-acre just-over-half-acre lot after the add-on — designed by Rogelio Carrasco — is complete. Nearly everything running back adjacent to the pool is new.
Right now, the house’s backyard stretches straight back behind the rounded side tower:
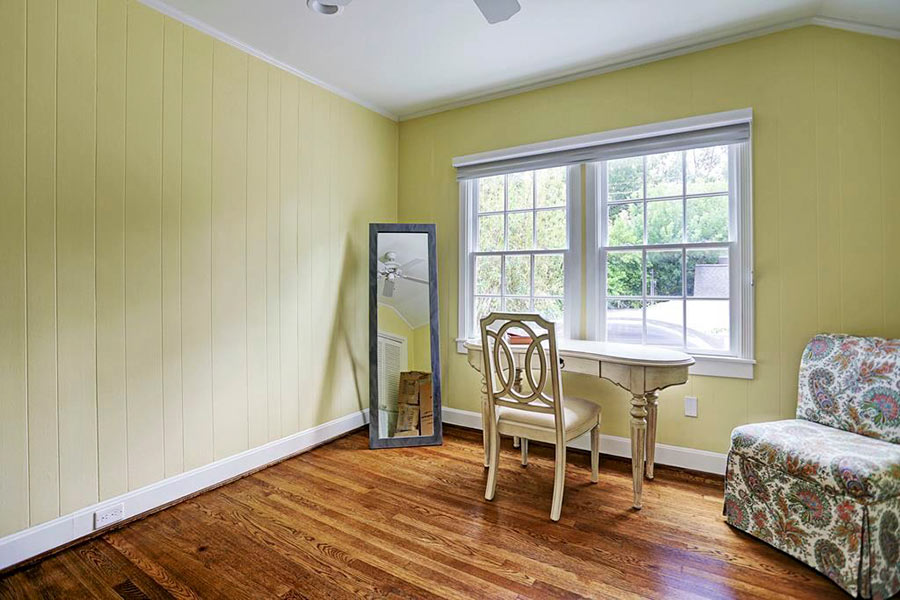
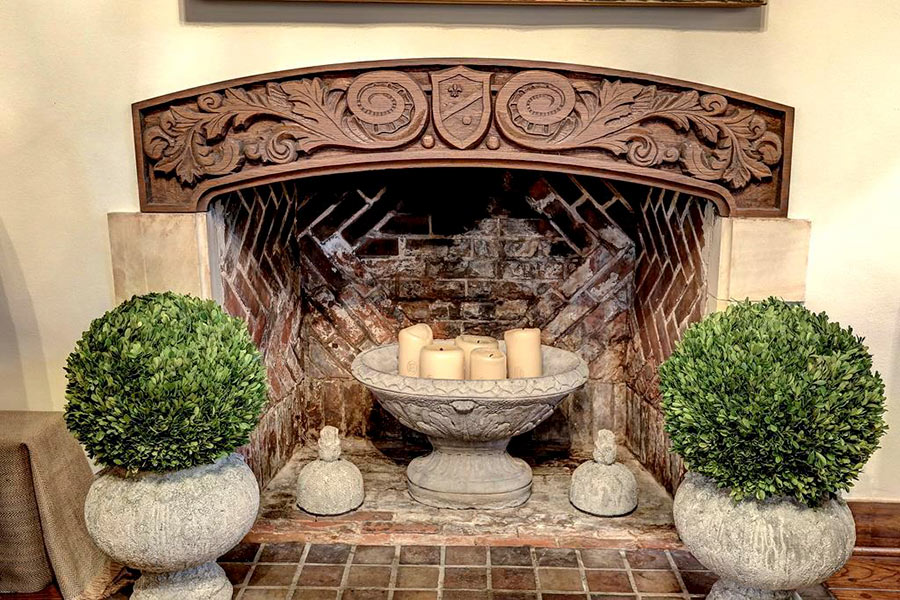

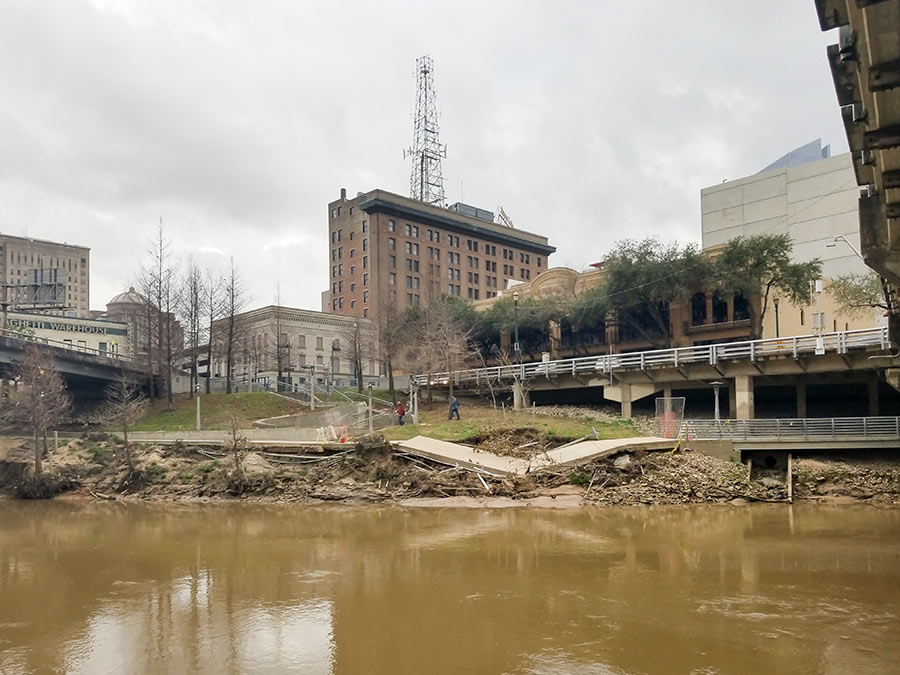
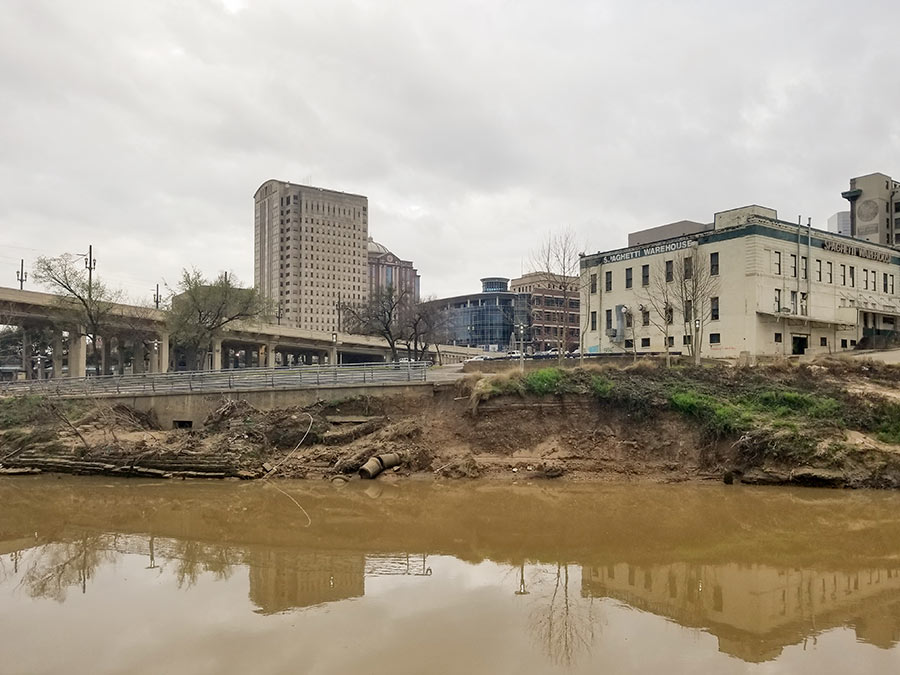
There’s more damage to the areas along Buffalo Bayou than just the collapsed segment of trail pictured at top between the Travis and Milam street bridges. The photo above taken east of Travis shows where Spaghetti Warehouse’s former parking lot is eroding as well and transforming into a new set of cliffs on the water.
Heading west down the trail, more obstacles appear near Montrose Blvd. where the northern trail cuts past the closed Johnny Steele Dog Park: