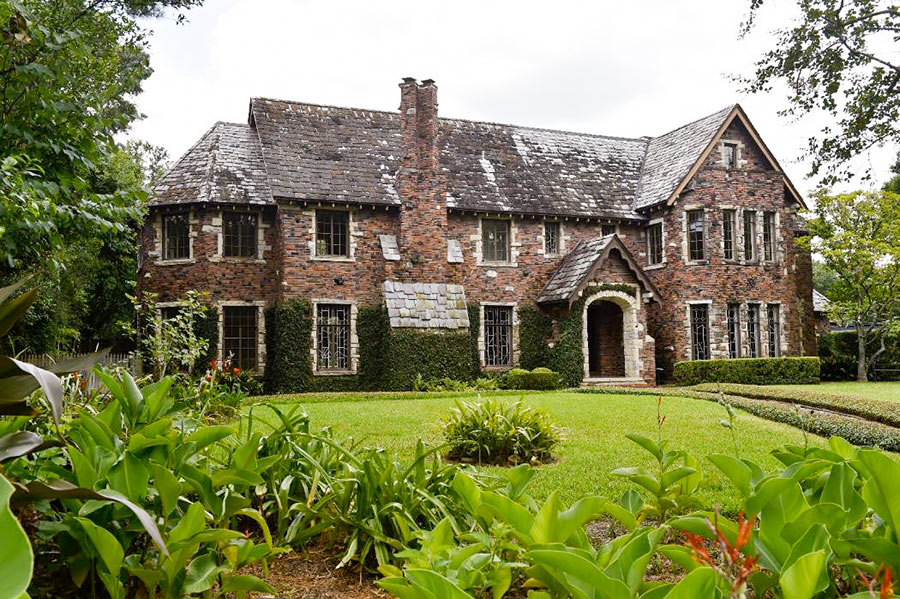
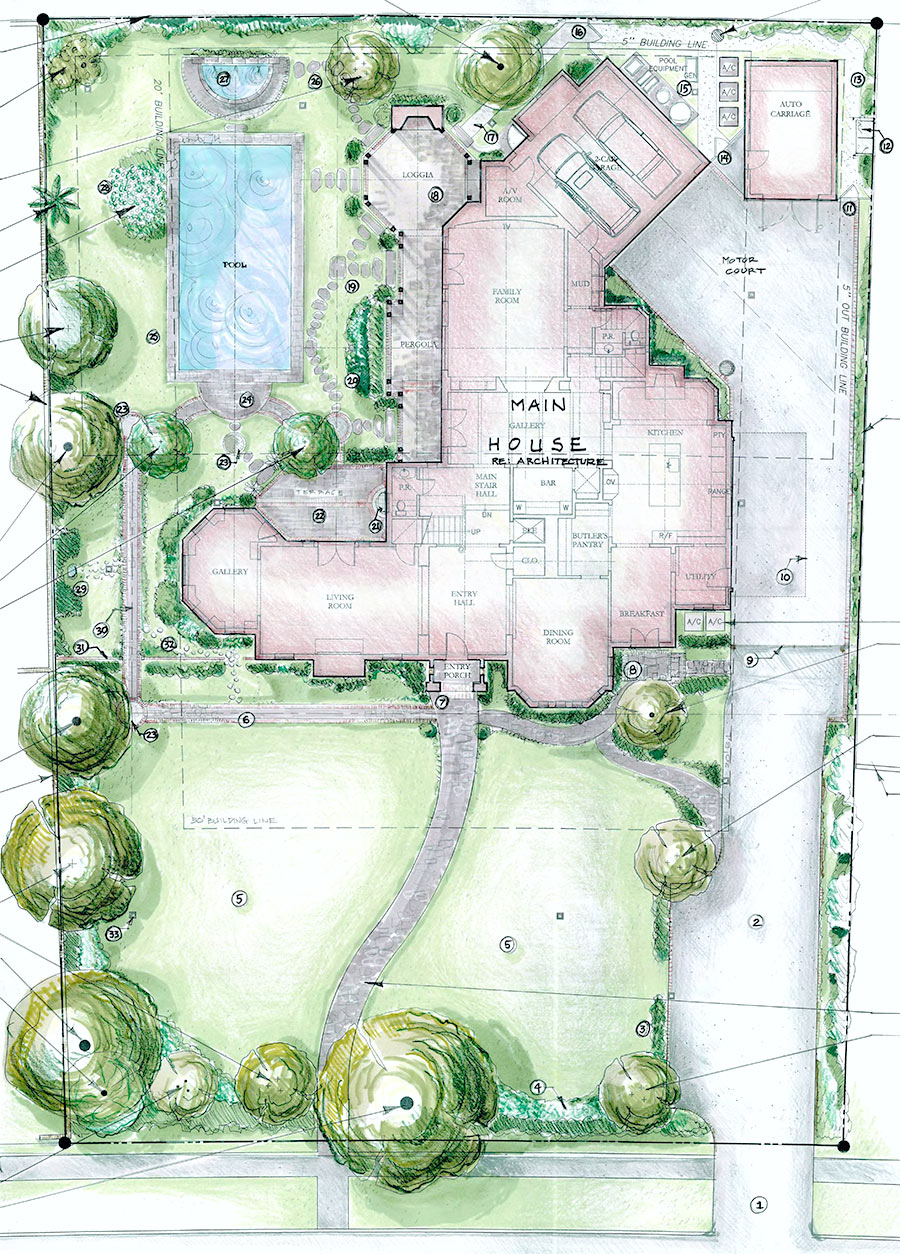
Aside from some interior remodeling and roof repairs, the 5,362-sq.-ft. Hilliard House on Del Monte Dr. has been mostly untouched since J. Leon Osborn built it in 1936. According to the city planning department’s historical commission: “no updates to any electrical, structural or other systems have been performed.” In February, that commission approved the owners’ application to tack an extra 3,000-sq.-ft. onto the backside of the structure. The portion they’re now set to build — adjacent to a new pool — will include a network of new living rooms on the first floor and a new master bedroom suite with an adjacent office and exercise room upstairs. An added 2-car garage should also bring the property’s parking situation up to modern speed; right now, the only garaging option is a carriage house.
The site plan above shows how the building will sit on its almost-21-acre just-over-half-acre lot after the add-on — designed by Rogelio Carrasco — is complete. Nearly everything running back adjacent to the pool is new.
Right now, the house’s backyard stretches straight back behind the rounded side tower:
***
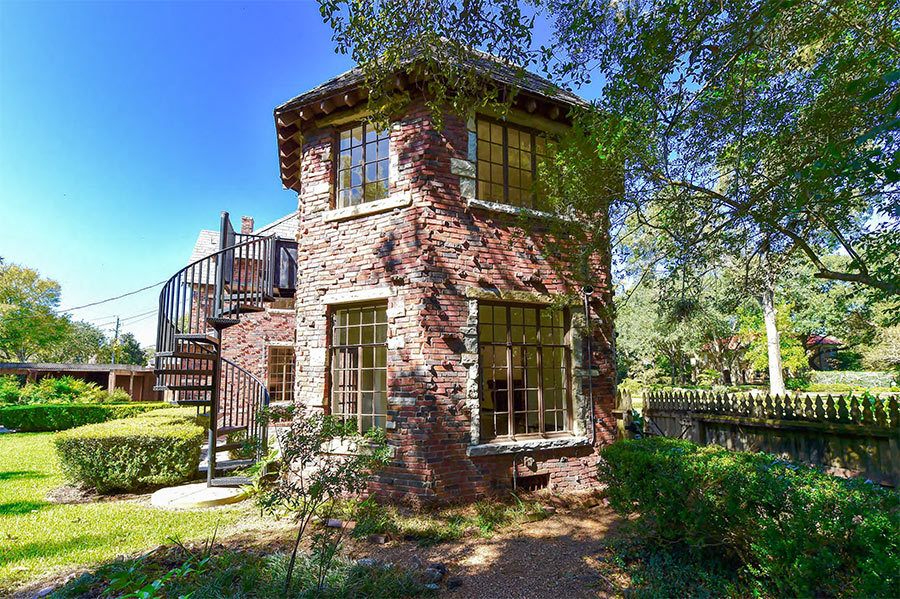
The pool is planned roughly inside the green space behind the spiral staircase:
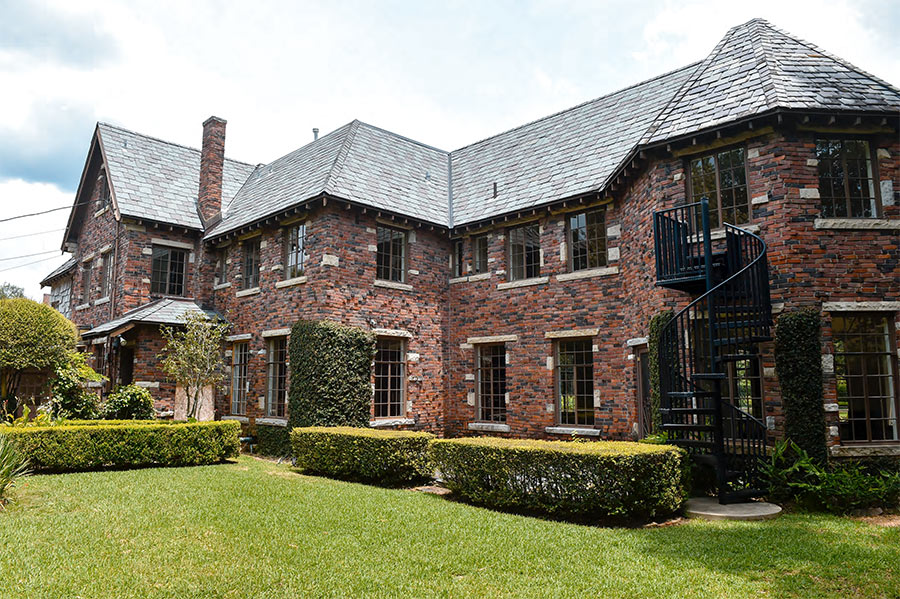
At the western edge of that lawn, the building’s addition will join the section fronted by the tall hedge in the photo above and extend all the way to the southern property line.
The drawing below shows what the house will look like from the east with its new portion. Everything to the left of the dashed vertical line is new:
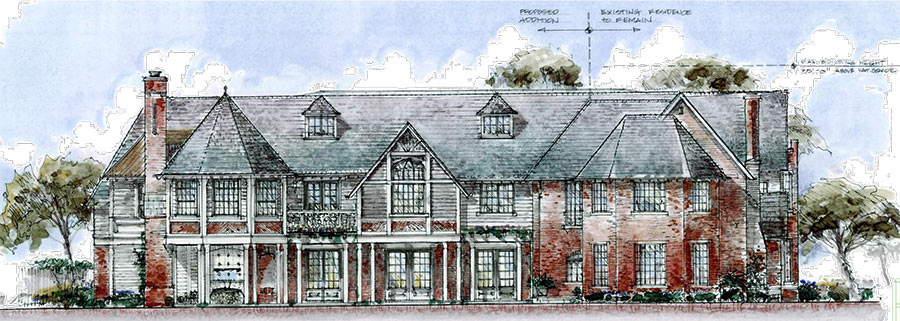
The western section of the backyard is less grass and more garden:
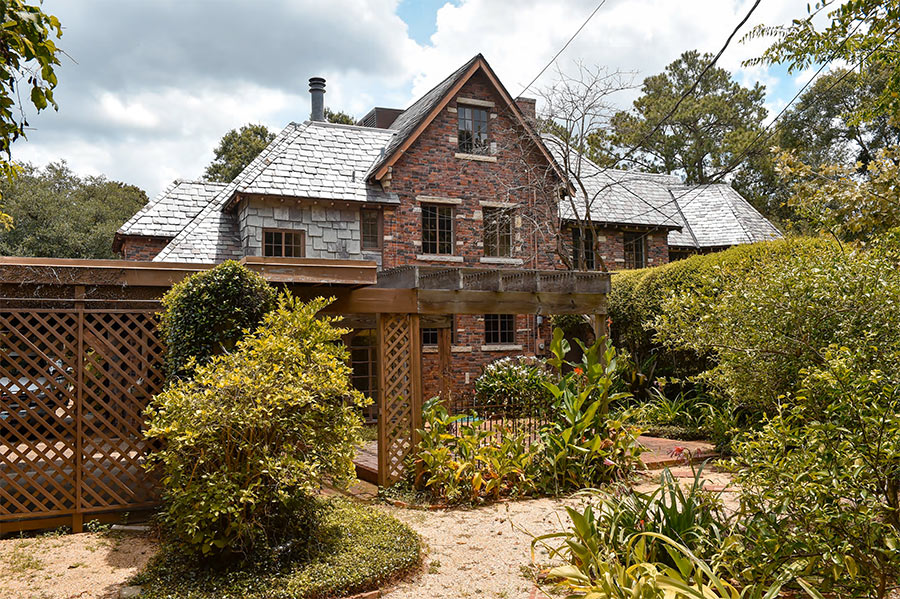
At the corner of the house, a patio and pergola neighbor the carriage house and an adjacent utility shed:
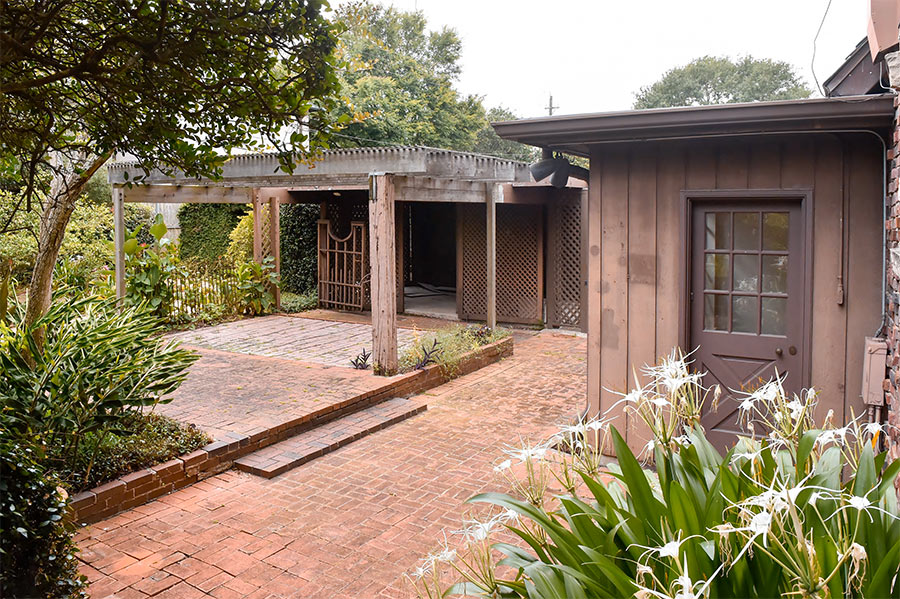
Those features will all vanish to make way for the new garage. It’ll sit at an angle to the carriage house, forming a jagged courtyard in the southwest corner of the property:
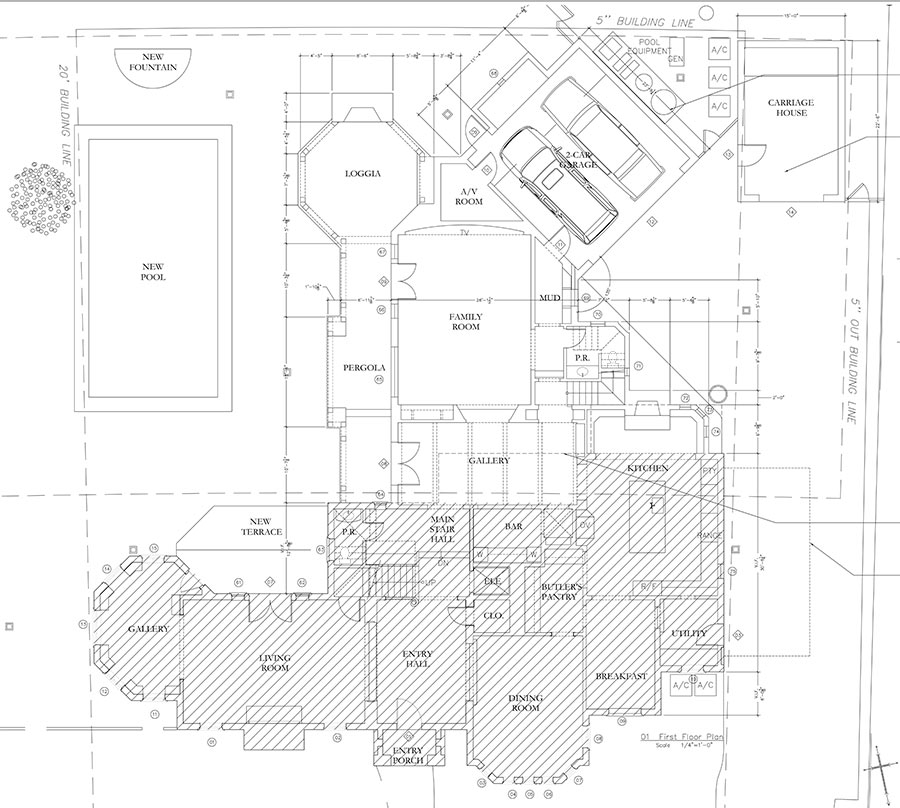
Interior demolition work has already started as part of a full restoration the existing structure. The house is “one of very few homes in River Oaks that remain in the hands of the original family,” according to Houston’s historical commission. It passed to its current owners in 1967. The house remained in the hands of the family that originally owned it until it was bought by its current owners within the past few years.
- Hillard House Application for Certificate of Appropriateness [Houston Architectural and Historical Commission]
Photos, drawings, and site plan: Houston Architectural and Historical Commission


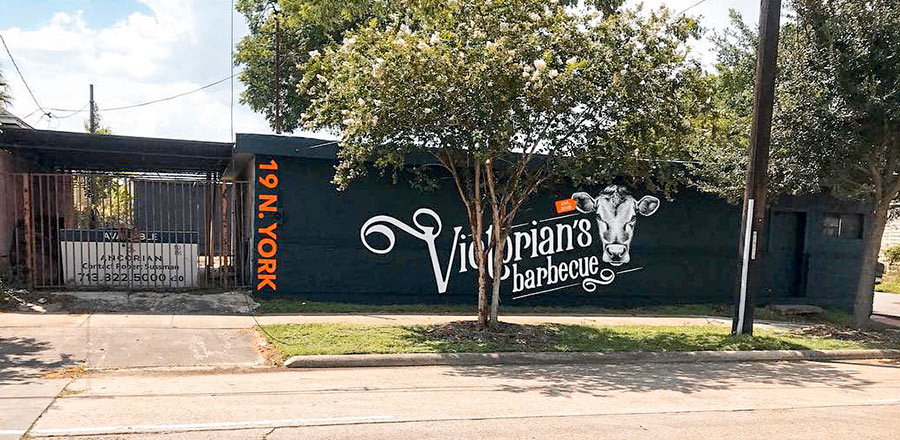


Looking at the site plan, and common sense implies, that this is 2.1 acres rather than 21 acres.
I’d like to see the sell price on “21†acres in River Oaks. Lmao!! Who edited this site. Christ. Amateur Hour
It looks rather small for a 21 acre lot!
That’s a lot of additional house!
I think it’s awesome the owner can leave the old house alone, like a museum. The family must have so many memories there.
We ( some of the neighbors & I ) have been wondering what the hell the new owners are going to do with this property.Thankfully , not a tear down. Signed, Mighty Oak.. ( My Native American name )
You are citing the 2010 application for Landmark status for the Hilliard house (by the Hilliard family), not the HAHC application for the addition. The statement “one of very few homes in River Oaks that remain in the hands of the original family,†is also incorrect. The house has sold twice in the last few years. First set of people got cold feet dealing with HAHC (despite HAHC member David Bucek working on plans for an addition/remodel). New owners will get it done, however, and it should be beautiful when complete. It’s also a 22,500 sf lot…roughly half an acre.
I do realize this would be totally immaterial to somebody who can afford River Oaks, but when I see all that square footage added, my thought is: you’ve now permanently doubled the things on your To-Do list, the time you must spend shopping, the number of days in a year you wait for a repairman, and just the headspace you have to devote to your dwelling.
8,300 square foot house and no master bedroom on the first floor? maybe they should have added another 6000 sf.
What a beautiful house! And definitely time for an update after all those years. So grateful the new owners are honoring the history by keeping the original house basically in tact and preserving the unique look. That’s really a gift to the neighborhood and so rare. I love especially that the new garage will not be visible from the street–really cool keeping the carriage house look of the original. With gaping garage holes front and center on the townhomes that are mowing down our historic neighborhoods, it’s refreshing to see the past given a renewed space to breathe.