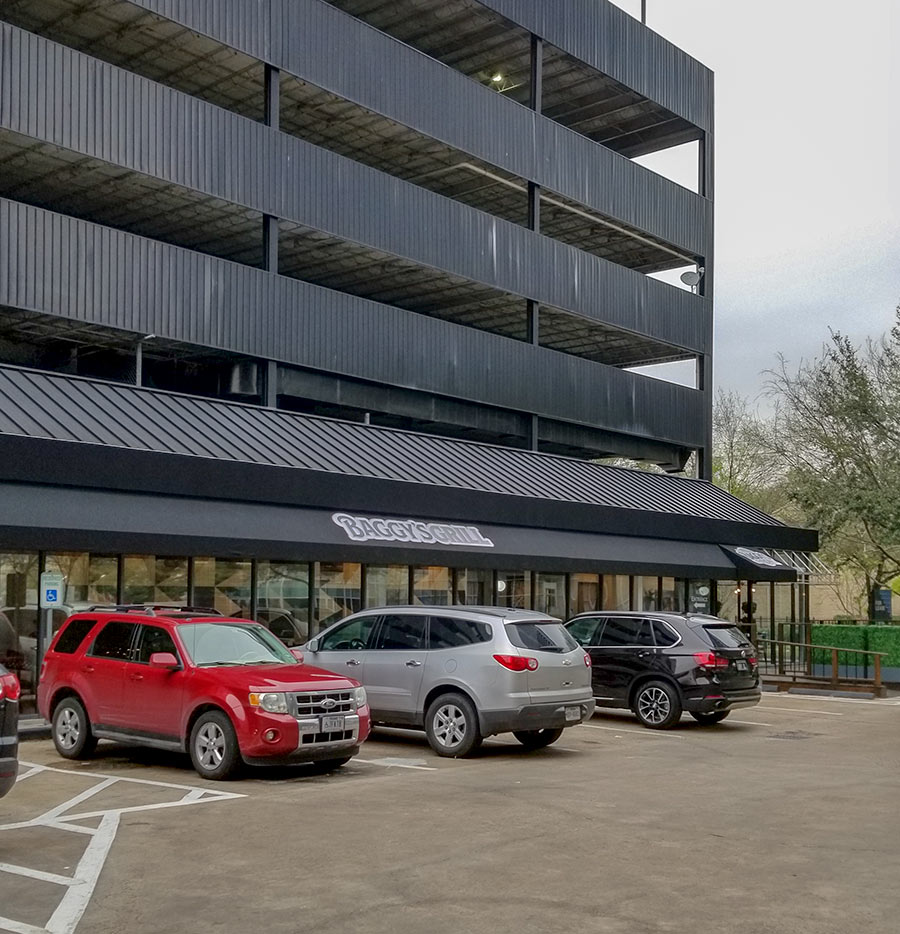The 2 new buildings that the River Oaks Baptist School plans to start constructing side by side next month don’t have much in common with each other besides their location. The brick one — shown left to right at the video’s 9-second mark — mimics the look of the existing campus structures north of Westheimer and west of Willowick, one of which it abuts. Dubbed the school’s “Leadership Center,” it’s planned to house administrative staff along with some other adults. The taller, southern building on the other hand takes things in an entirely new direction with its multi-level, saw-tooth-edged terraces. Each one of its 4 floors will belong to a specific grade: fifth, sixth, seventh, or eighth. Right now, they all share space with pre-K through fourth grade students in the existing campus north.
By adding on 160,000-sq.-ft., ROBS will more or less double its existing footprint — reports the HBJ‘s Fauzeya Rahman — and push out to front Westheimer directly (where a new “guard entrance” will go), displacing the former Walgreens building that sits behind Pinkberry and Zoë’s Kitchen’s shared restaurant structure in the process. It’ll also make room for the school to start adding “10 students per grade level,” to what’s now an 853-kid count, Rahman writes, over an unspecified period of time. Follow along to the spot about 35 seconds in, when the camera glides into the first floor of the modern building offering a view of where its youngest tenants will congregate.
***
After showing off some highlights like a “Blue Box Theater” with retracting seats, maker lab, robotics lab, science lab (with a miniature catapult ready to launch), and classrooms with mobile furniture, the tour winds up in the outdoor prayer garden and adjacent seventh grade terrace.
- The Road Ahead for ROBS [River Oaks Baptist School]
- River Oaks Baptist School to start $65M expansion in November [HBJ ($)]
Video: River Oaks Baptist School



