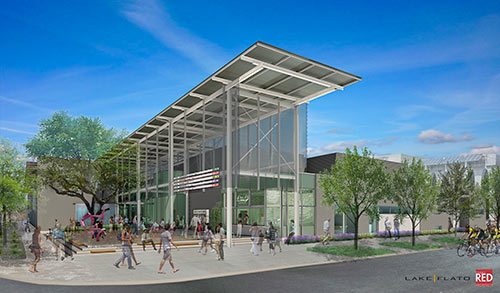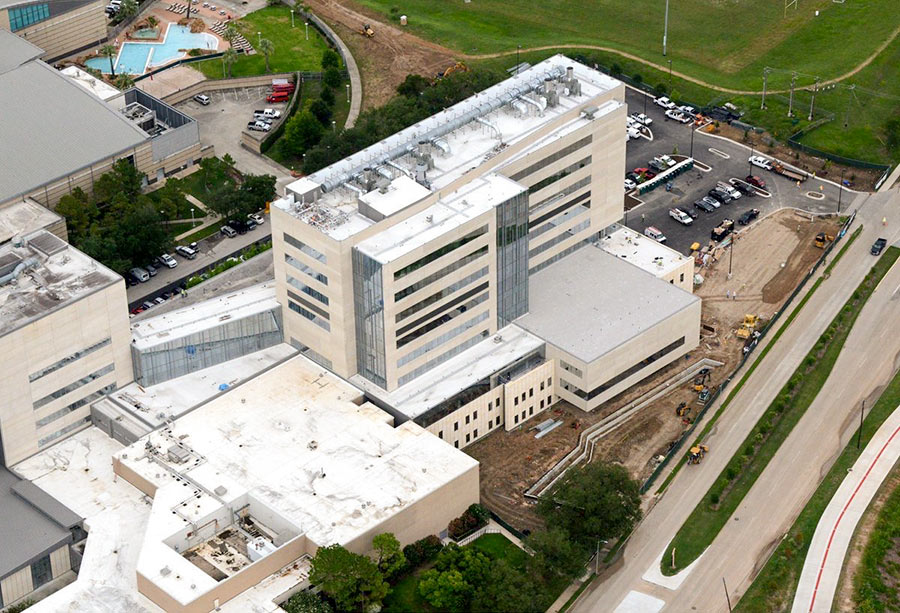
Where’s the University of Houston going to put its new College of Medicine? In the top 2 floors of this new structure behind the campus Rec Center, pictured here as construction completed this summer: the new Health and Biomedical Sciences Building 2. The College of Pharmacy is expected to complete its move into lower floors of the building by the end of this year. The adjacent tower (shown in the upper right of the photo below) is the 4-year-old Health and Biomedical Sciences Building (soon to be known as HBSB1), which, together with the older but also-attached Armistead Bldg. at the corner of Calhoun and Wheeler, houses the school’s College of Optometry.



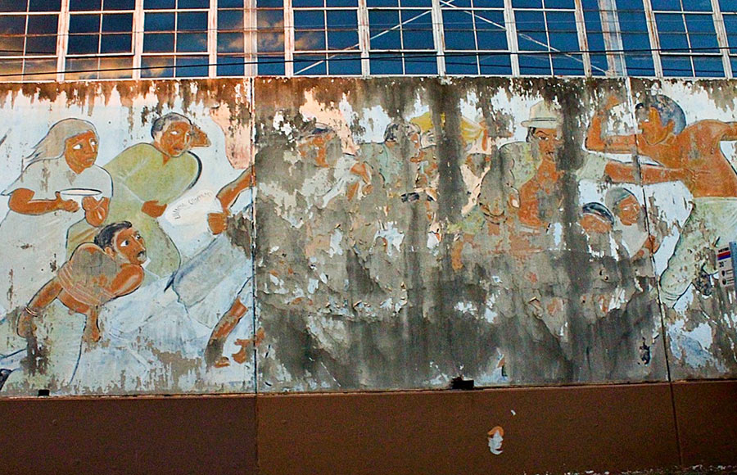
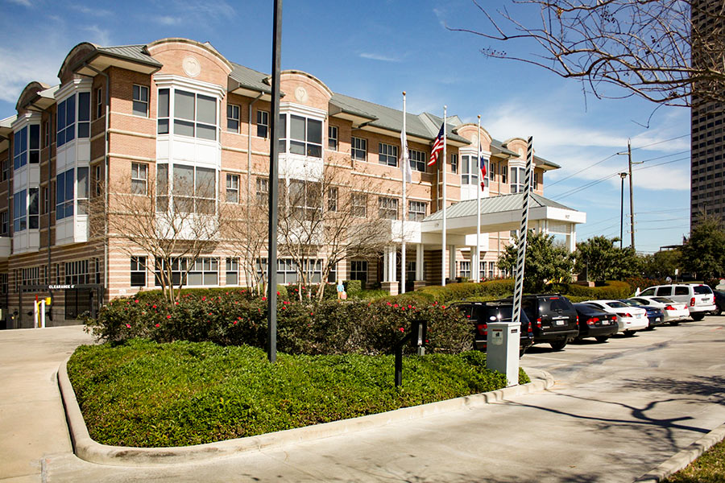
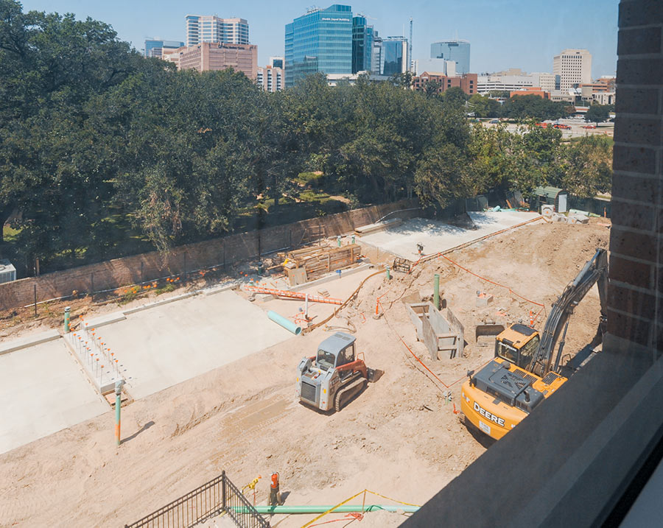
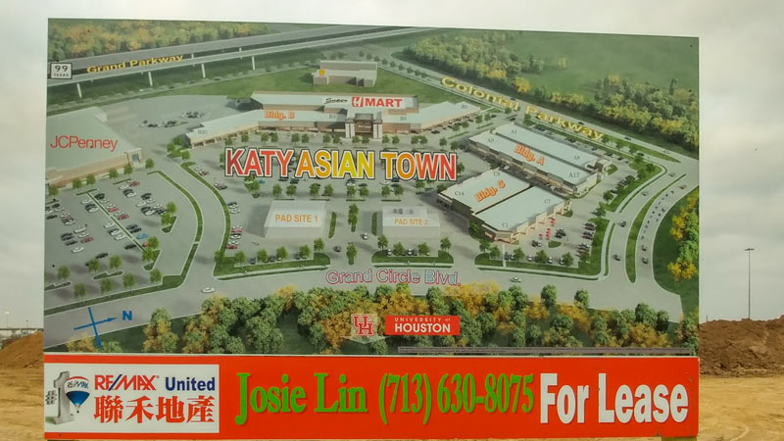
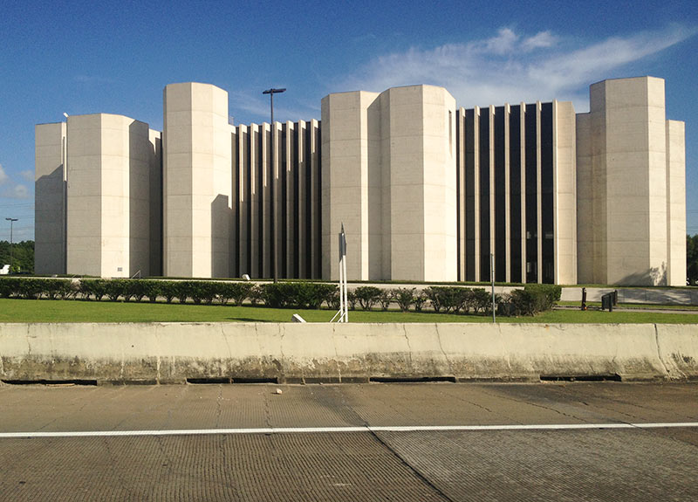
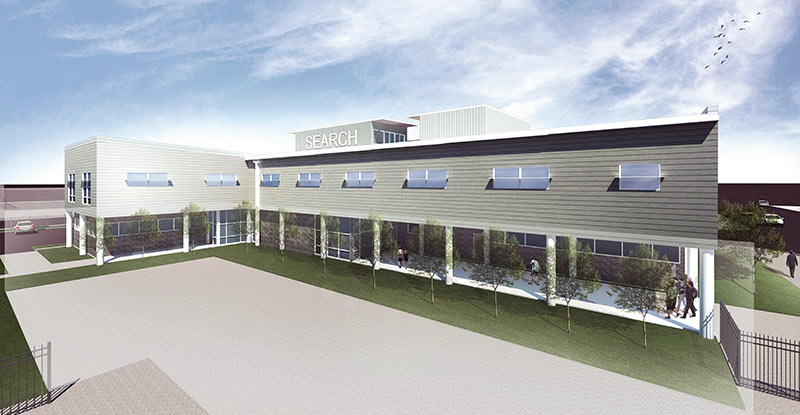
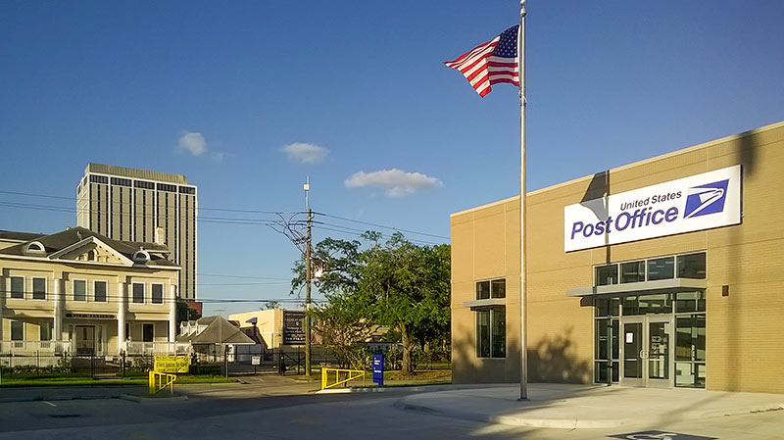
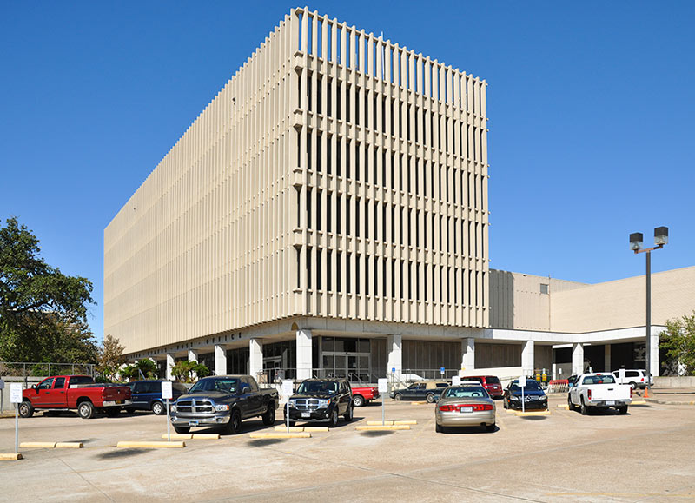
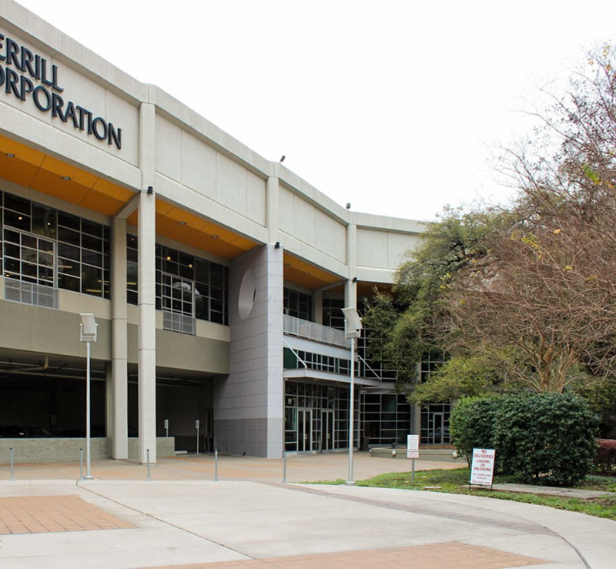
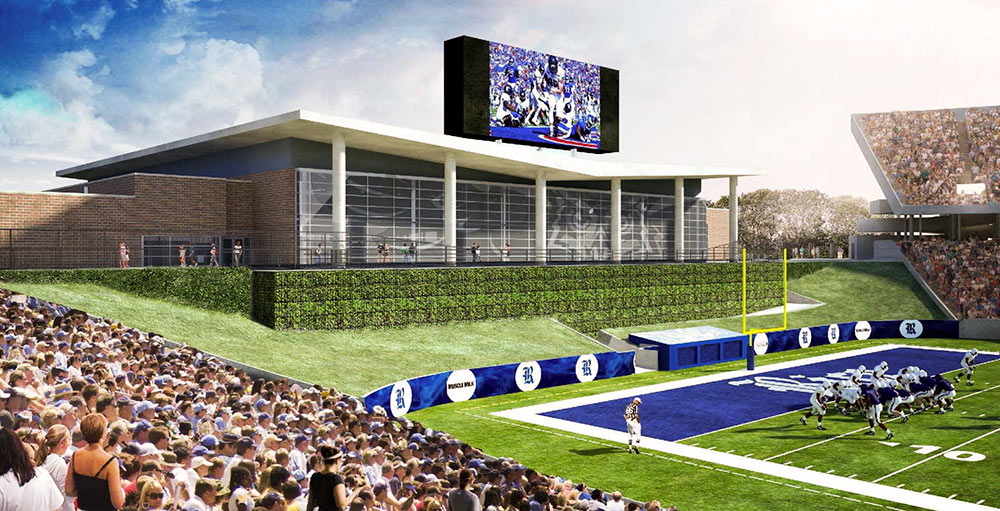
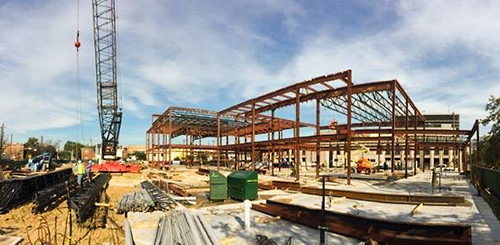
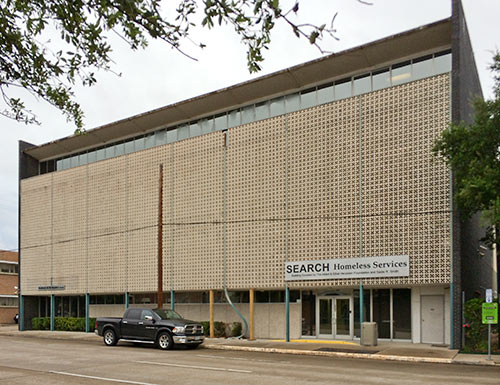
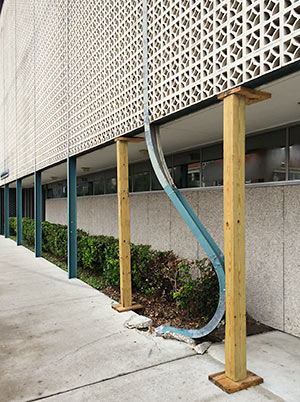
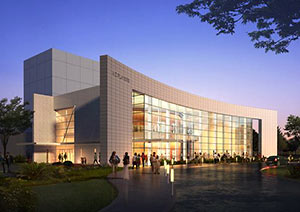 A mere decade after the installation of the first “coming soon” sign on the organization’s (then) new never-built-on 4-acre lot on Westheimer Rd. just west of Yorktown, A.D. Players appears ready to begin building the sparkling new theater it’s been promising — and fundraising for — all these years. The company, which produces plays “rooted in Christian values,”
A mere decade after the installation of the first “coming soon” sign on the organization’s (then) new never-built-on 4-acre lot on Westheimer Rd. just west of Yorktown, A.D. Players appears ready to begin building the sparkling new theater it’s been promising — and fundraising for — all these years. The company, which produces plays “rooted in Christian values,” 