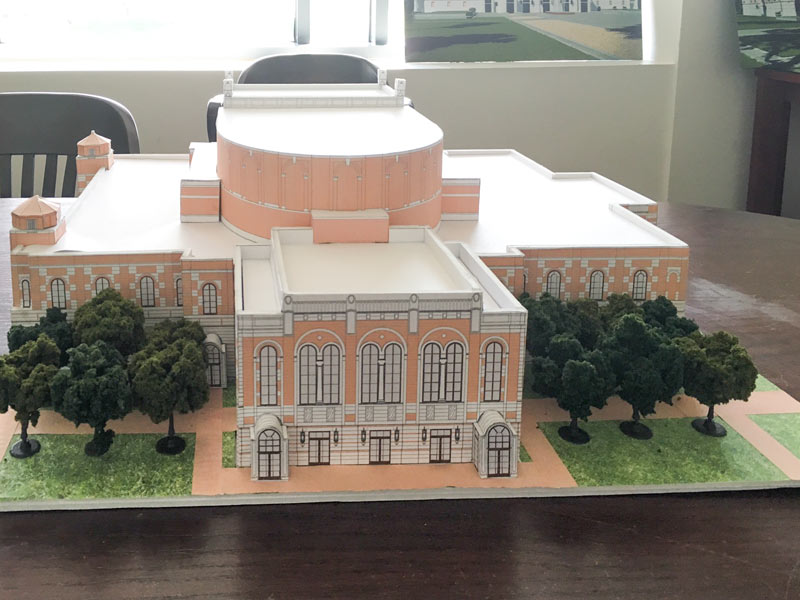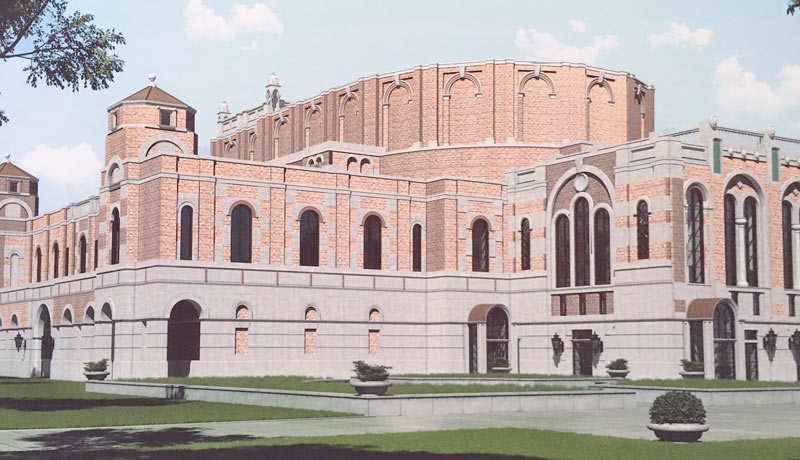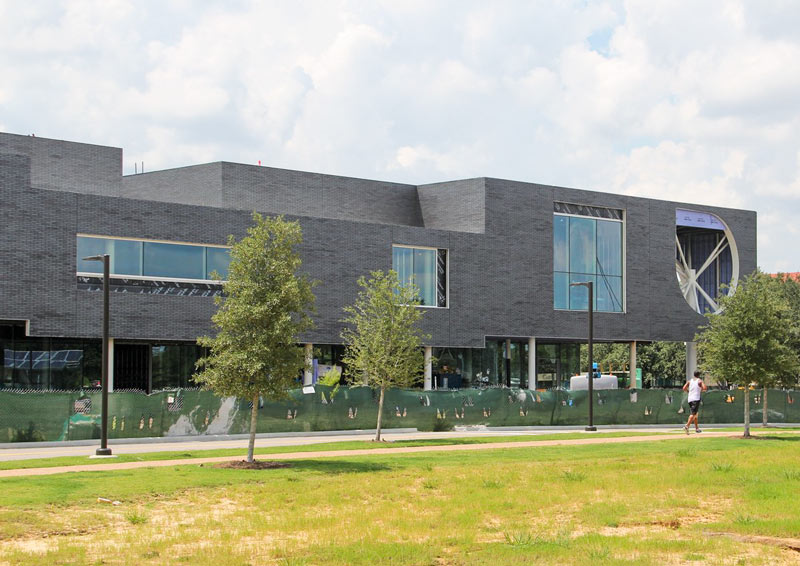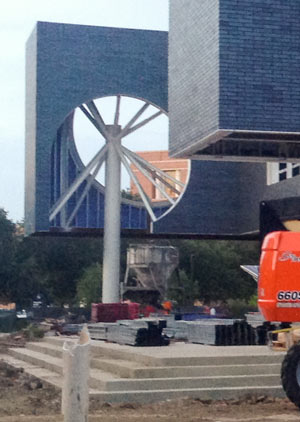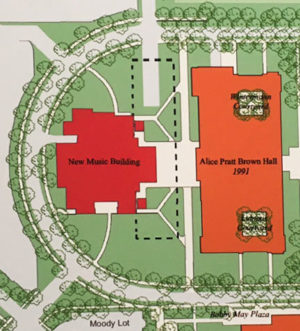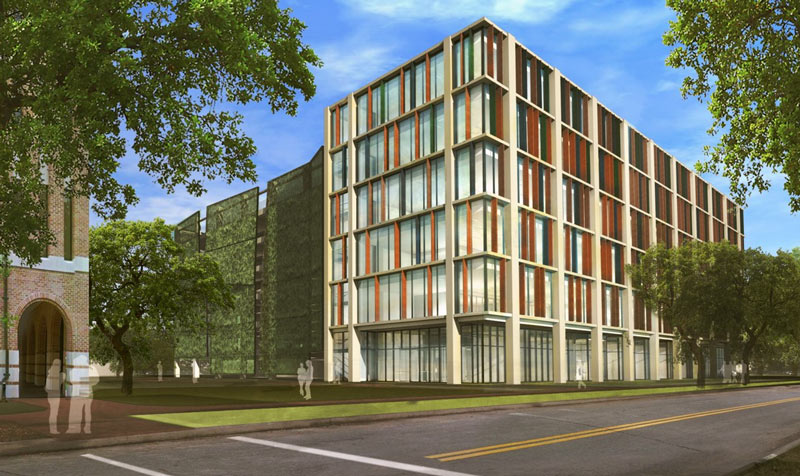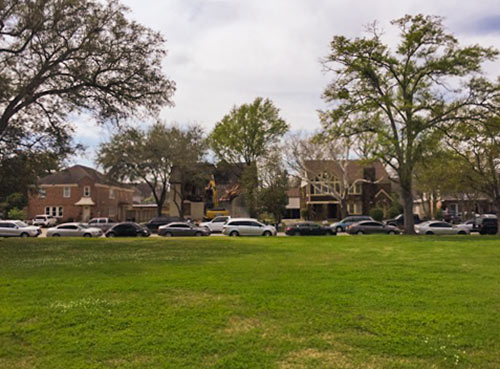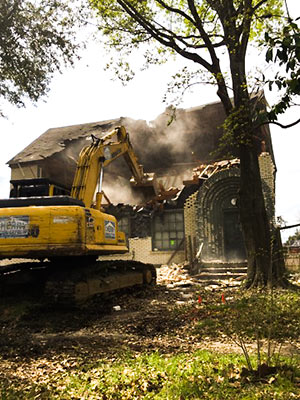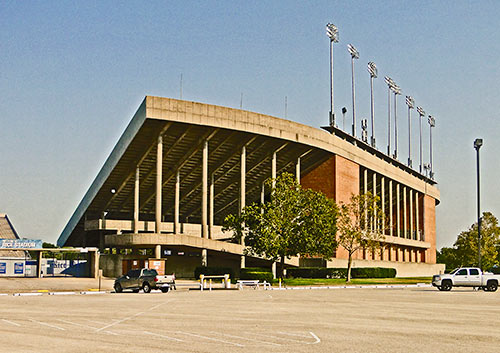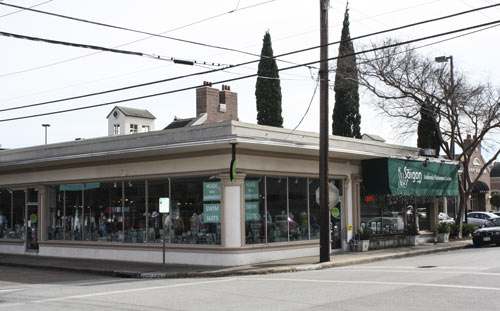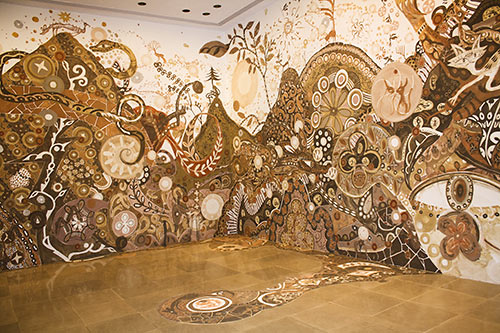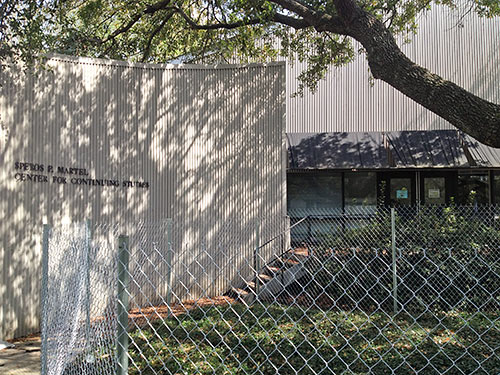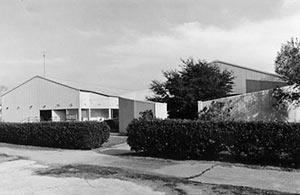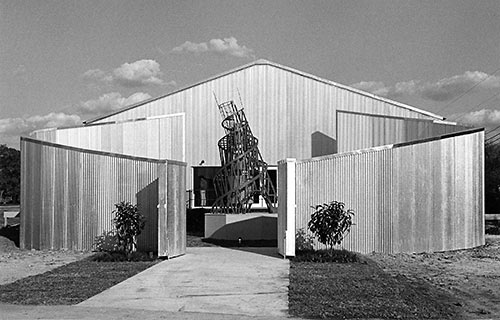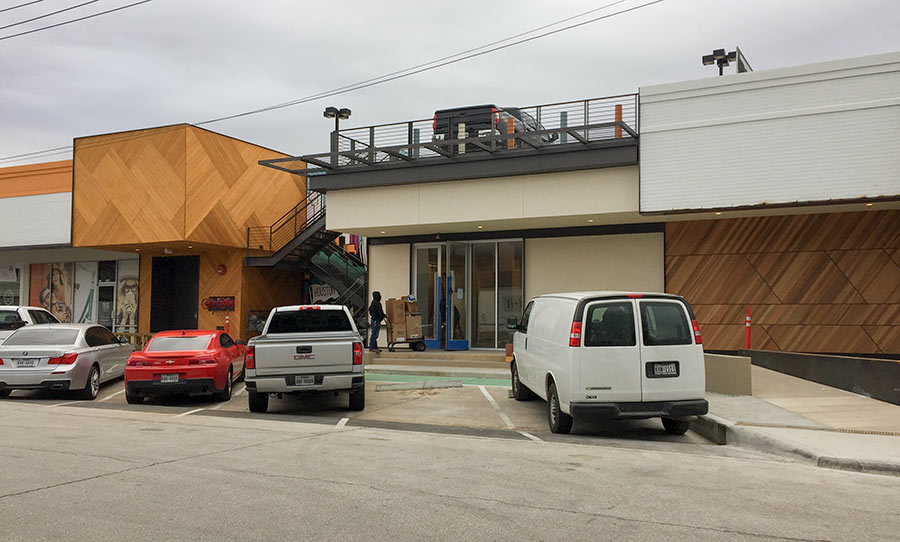
Now on its way to a portion of the Village Arcade building on Amherst that La Madeleine restaurant abandoned last March: Shop Rice Owls, a clothing and merchandise store selling exclusively Rice University gear. The 1,071-sq.-ft. off-white-walled space beneath the rooftop Rice Village parking garage was once the east end of La Madeleine’s space on the corner of Amherst and Kirby. A partly-built Shack Shake has since taken over the French bakery’s former home — but not all of it, leaving room for the off-campus store to squeeze in between the back side of the fast-food spot and the staircase leading up to the garage.
A view looking east down Amherst shows more renovated storefronts lining the street to the right of the stairs, in place of the black-awninged brick building that stood on the block before 2016: Â CONTINUE READING THIS STORY


