GUNNAR BIRKERTS, 1925-2017 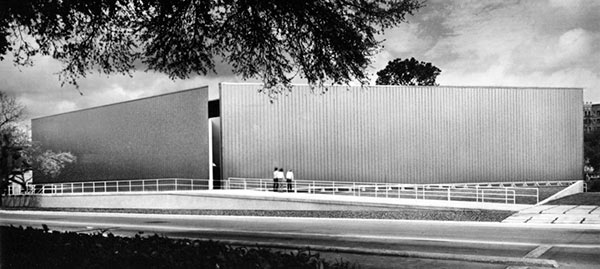 Latvian-born architect Gunnar Birkerts, designer of the stainless-steel-clad Contemporary Arts Museum that’s stood at the northwest corner of Montrose Blvd. and Bissonnet St. since 1972, passed away yesterday at the age of 92. Birkerts moved to Michigan in 1949 after graduating from architecture school in Germany; he later worked in the office of Eero Saarinen and set up his own architectural practice in Birmingham, a Detroit suburb. The exterior of the CAMH was altered to its current appearance in 1997 after a design by Houston architect Bill Stern. [Chicago Tribune; more here] Photo: CAMH
Latvian-born architect Gunnar Birkerts, designer of the stainless-steel-clad Contemporary Arts Museum that’s stood at the northwest corner of Montrose Blvd. and Bissonnet St. since 1972, passed away yesterday at the age of 92. Birkerts moved to Michigan in 1949 after graduating from architecture school in Germany; he later worked in the office of Eero Saarinen and set up his own architectural practice in Birmingham, a Detroit suburb. The exterior of the CAMH was altered to its current appearance in 1997 after a design by Houston architect Bill Stern. [Chicago Tribune; more here] Photo: CAMH
Tag: Architects
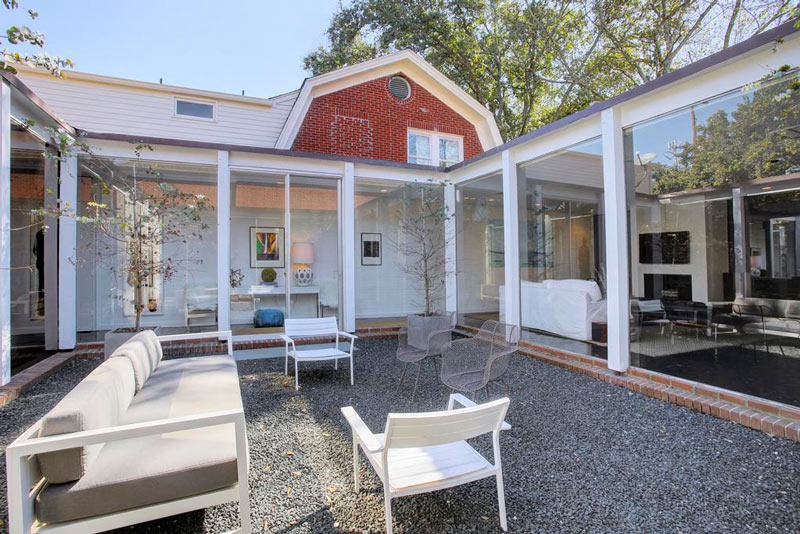
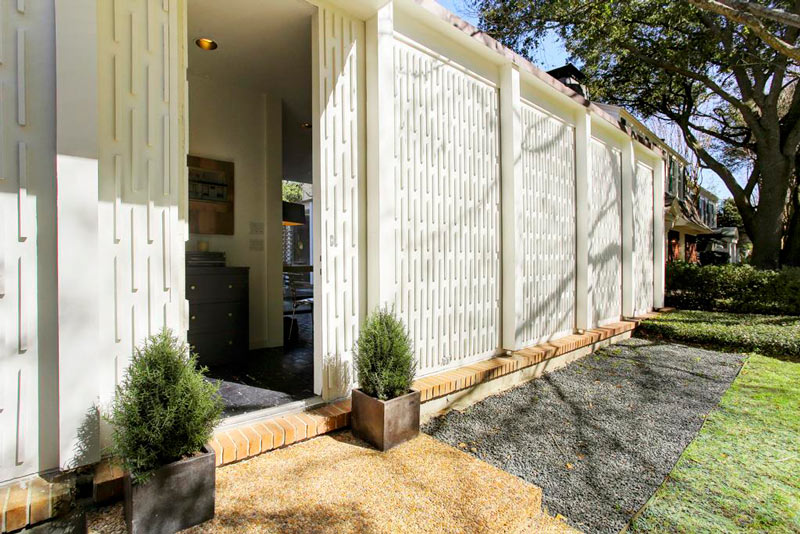 On the market again: the designed-it-himself 1959 home of Ralph Anderson (who worked on the Astrodome, as well as the retooled brutalist building now occupied by the Houston Chronicle). The home is iced on its Banks St. side in cream-colored patterned concrete and contains an airy courtyard center; the latest asking price is $839,000, down from $875,000 last spring. The property was a stop on houstonMod’s May Mod of the Month tour, which took place yesterday afternoon.
On the market again: the designed-it-himself 1959 home of Ralph Anderson (who worked on the Astrodome, as well as the retooled brutalist building now occupied by the Houston Chronicle). The home is iced on its Banks St. side in cream-colored patterned concrete and contains an airy courtyard center; the latest asking price is $839,000, down from $875,000 last spring. The property was a stop on houstonMod’s May Mod of the Month tour, which took place yesterday afternoon.
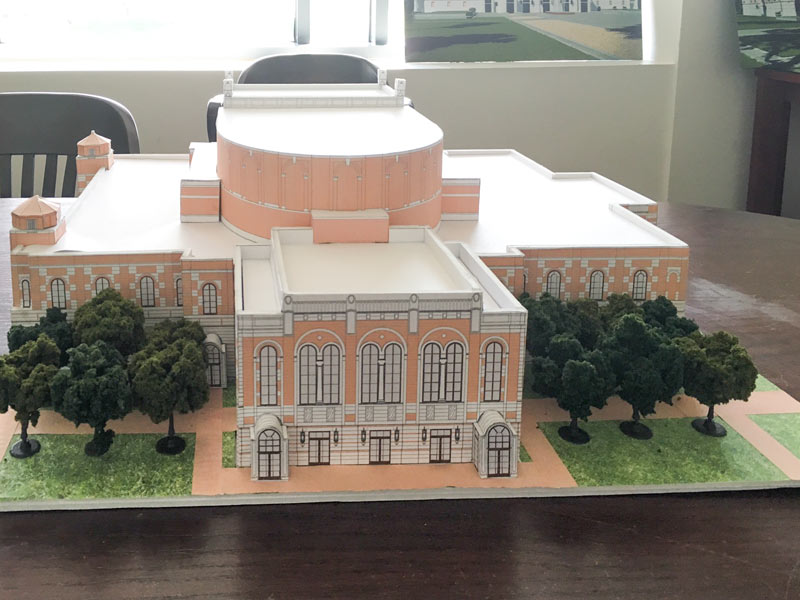
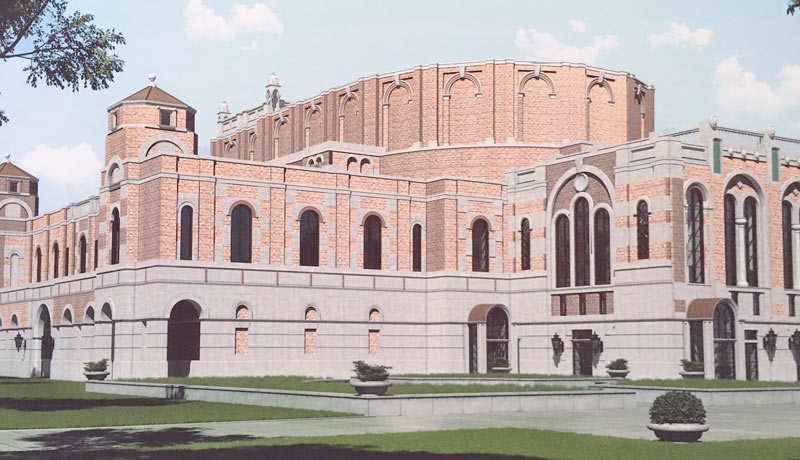 Rice University announced this week that the opera house it plans to build in the parking lot next to the Shepherd School of Music will, in fact, be designed by the classic-leaning architecture firm of Allan Greenberg — and formally released what appear to be a couple of the same renderings that Swamplot posted back in June, after a reader’s encounter with the above presentation materials on campus. Like the Baker Institute, the design looks to be covered over in classic-ish details more or less reminiscent of Rice’s older buildings; the towers on the south side of the opera house also roughly match the one on the Humanities building, which Greenberg also designed.
Rice University announced this week that the opera house it plans to build in the parking lot next to the Shepherd School of Music will, in fact, be designed by the classic-leaning architecture firm of Allan Greenberg — and formally released what appear to be a couple of the same renderings that Swamplot posted back in June, after a reader’s encounter with the above presentation materials on campus. Like the Baker Institute, the design looks to be covered over in classic-ish details more or less reminiscent of Rice’s older buildings; the towers on the south side of the opera house also roughly match the one on the Humanities building, which Greenberg also designed.
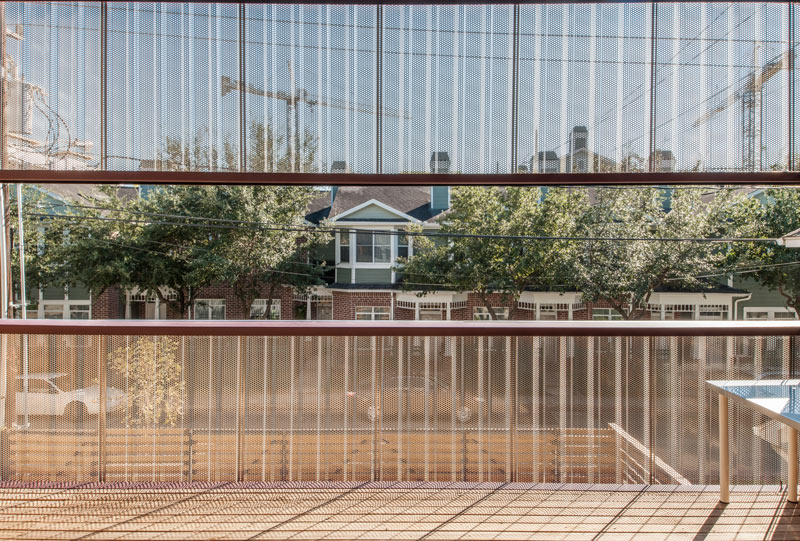
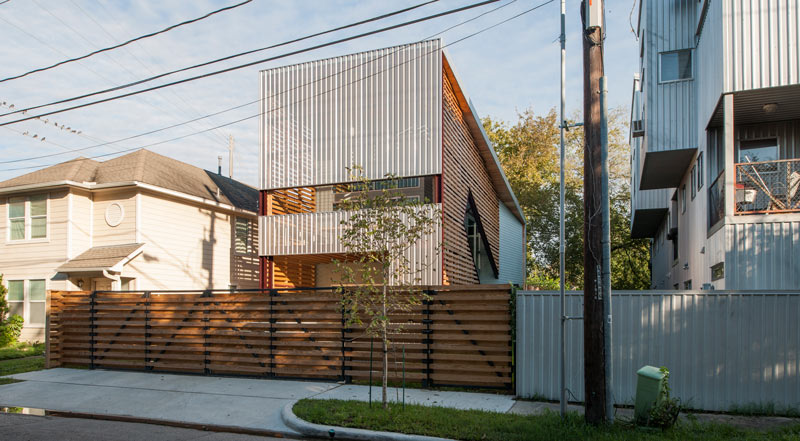
From the inside out and the outside looking in, here’s a peek through the semi-see-through mesh facade of University of Houston architecture professor Zui Ng’s Shotgun Chameleon house, located just east of the intersection of Cleveland and Gillette streets in the Freedmen’s Town National Historic District. The 2-story 3-bedroom home was named Architectural Record‘s house of the month last month, and was originally designed for a 2006 expo of building ideas for post-Katrina New Orleans. The space can be used as a duplex or a split home-office setup thanks to a set of exterior stairs leading to the upper floor.
The design’s appearance can also be adapted to blend in with different neighborhoods and urban settings. The metal mesh, which covers most of the upstairs balcony on the street-facing side of the building, could provide a scaffolding for leafy cover, or could get wooden siding tacked over it to help the structure fit in with similarly-adorned neighbors. Ng says the front could even go commercial, with the upstairs hosting a billboard for a downstairs business, or go high-tech, with options ranging from solar panel arrays to breeze-catching louver arrangements.
The Chameleon is shown above between a metal-skinned contemporary house and an older wood-sided home. Here’s a view from the back side, which is shorter due to the structure’s sloped roof:Â
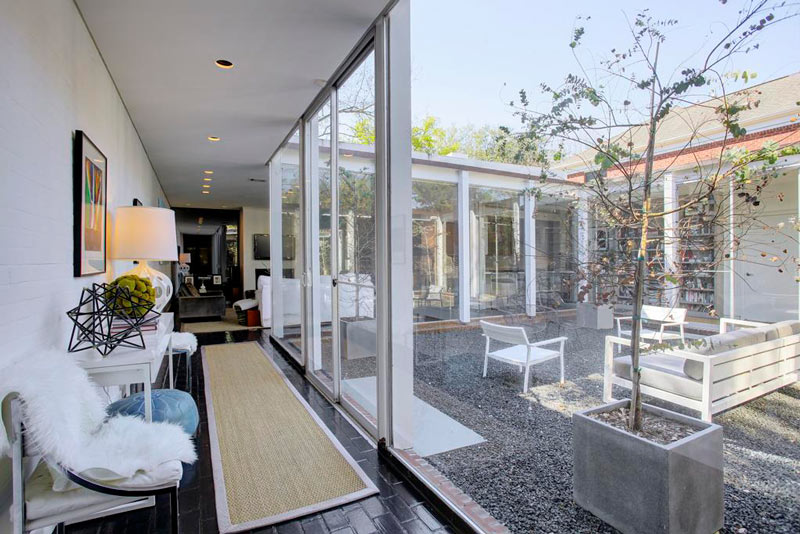
An uncovered courtyard is the centerpiece of this former home of Astrodome and ex-Houston Post building architect Ralph Anderson, who designed the 1,805-sq.-ft. space and lived there leading up to his death in 1990.  The 2-bedroom 2-bath house features floor-to-ceiling windows and brick floors arrayed around the central atrium, which held a large tree until early last year. The 1959 home, now housing a much smaller tree in a courtyard planter, went on the market a week and a half ago at $875,000.
The front door is set into a patterned concrete wall:

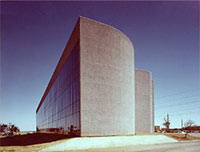 Diehard Modernist architect Charles Gwathmey, dubbed one of the “New York Five” (along with Peter Eisenman, Michael Graves, Richard Meier, and John Hejduk) in the early 1970s, passed away yesterday in Manhattan of esophageal cancer. Gwathmey, who was 71, was probably most famous for his addition to Frank Lloyd Wright’s Guggenheim Museum, which his firm, Gwathmey Siegel & Associates Architects, completed in 1992.
Diehard Modernist architect Charles Gwathmey, dubbed one of the “New York Five” (along with Peter Eisenman, Michael Graves, Richard Meier, and John Hejduk) in the early 1970s, passed away yesterday in Manhattan of esophageal cancer. Gwathmey, who was 71, was probably most famous for his addition to Frank Lloyd Wright’s Guggenheim Museum, which his firm, Gwathmey Siegel & Associates Architects, completed in 1992.
Gwathmey-Siegel was no stranger to Houston. In the late seventies and early eighties, the firm designed a series of 4 spec office buildings that line the south side of this city’s North Belt, just southeast of the Greenspoint Mall.
Photos: LoopNet (400 N. Sam Houston Pkwy. E) and Feagins Interests (Damson Oil Bldg., 260 N. Sam Houston Pkwy. E)
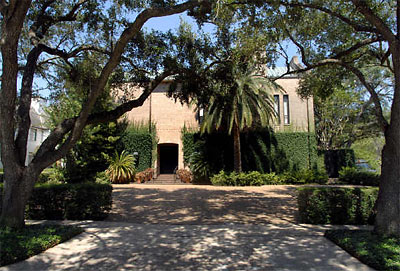
Note: Story updated below.
A house in Houston can’t earn much more of a modern Texas pedigree than this: Designed in 1970 for Oveta Culp Hobby by quintessential Texas architect O’Neil Ford. Built by Brown & Root. Later, the home—until his death earlier this summer—of former Texas secretary of state, attorney general, chief justice, and 1978 Democratic gubernatorial candidate John Hill.
It’s just been listed with Greenwood-King agent Colleen Sherlock: three stories, five to seven bedrooms, five full and two half-baths, 8275 square feet on a quarter-acre lot in River Oaks. Asking only $2,395,000.
From O’Neil Ford, you’d expect a classic Texas modern design: clean brick lines with a sense of history, an easy flow between indoors and out. Until you get inside, where—it appears—an early-1960s interpretation of a New England colonial interior has somehow been grafted in.
Sound like a jarring contrast? Continue after the jump, and see for yourself.
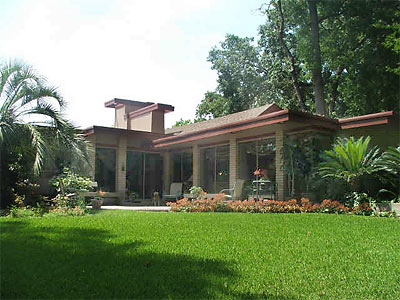
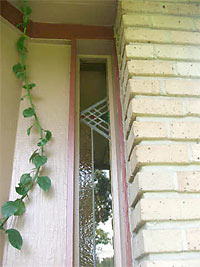 A three-bedroom, two-bath, 2700-square-foot house on a cul-de-sac. A half-acre, wooded, park-like lot. Overlooking the bayou. Designed by Houston’s own Frank-Lloyd-Wrightian architects, MacKie & Kamrath, and built in 1969. Lots of built-ins and stained glass.
A three-bedroom, two-bath, 2700-square-foot house on a cul-de-sac. A half-acre, wooded, park-like lot. Overlooking the bayou. Designed by Houston’s own Frank-Lloyd-Wrightian architects, MacKie & Kamrath, and built in 1969. Lots of built-ins and stained glass.
At $259,000, is it a bargain?
It’s in Meadow Creek Village. Meadowcreek has some nice mid-century moderns. But yes, it’s on the southeast side of Houston, and it’s not too far from Hobby Airport or Pasadena. That bayou is Berry Creek, a tributary of Sims Bayou.
So some of you are probably imagining how nice this house would be if it were only in a different part of town.
How nice would it be? Read on for an estimate—and more photos.

